$899,000
Available - For Sale
Listing ID: X12214473
187 DARLINGTON Driv , Hamilton, L9C 2M4, Hamilton
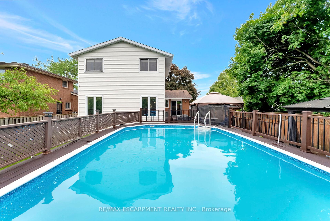
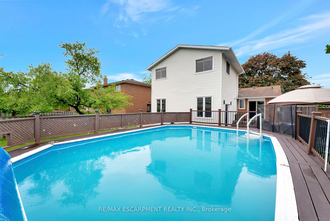
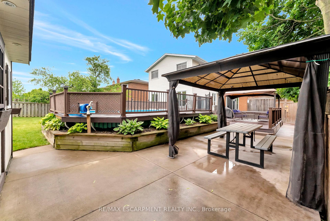
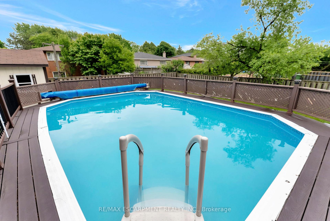

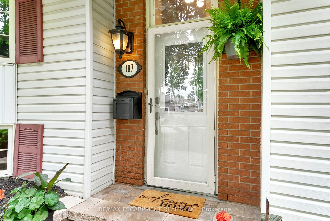
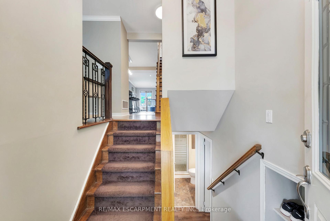
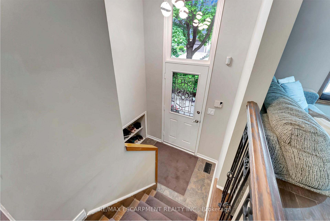
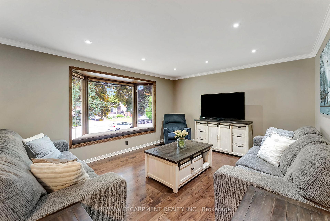
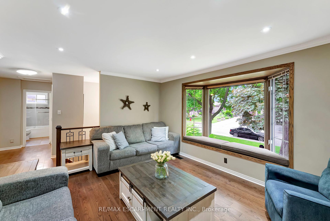
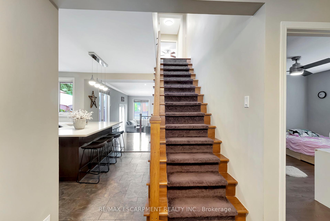
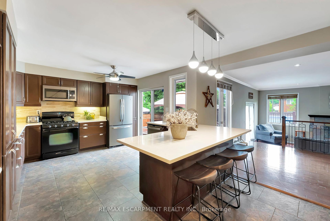
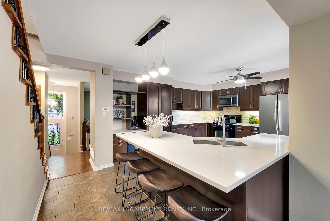
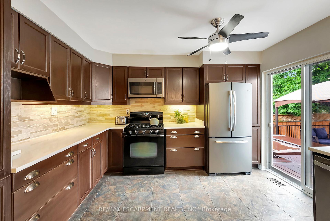
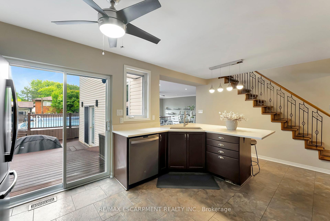
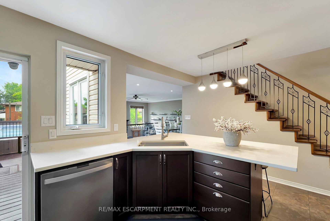
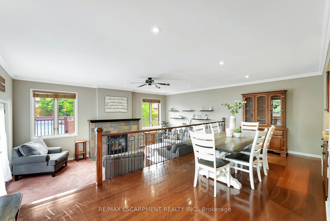
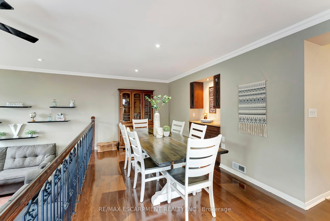
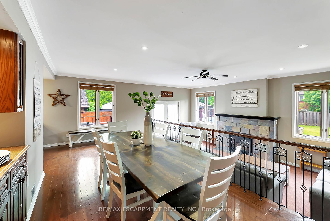
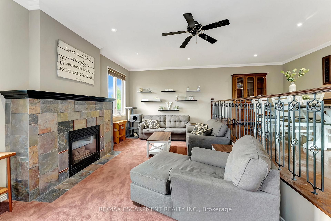
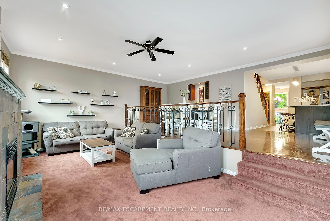
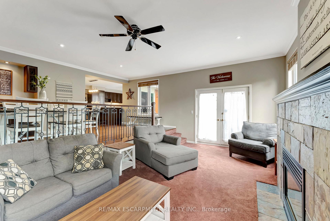
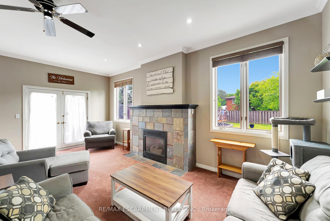
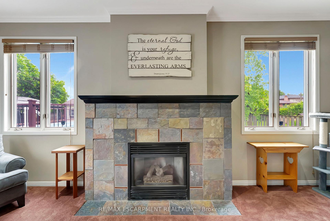

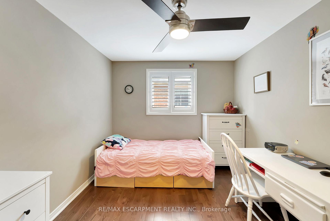
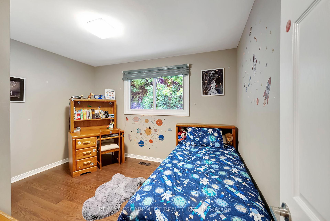
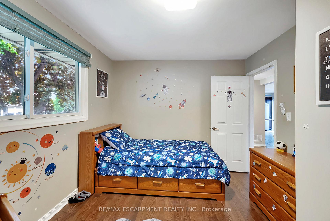
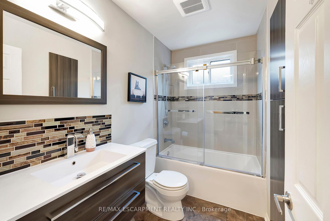
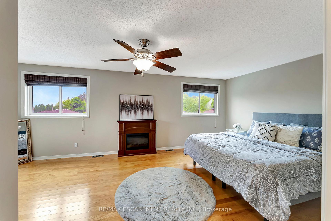

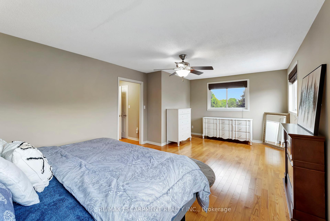
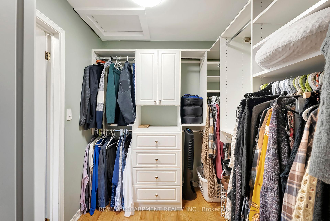
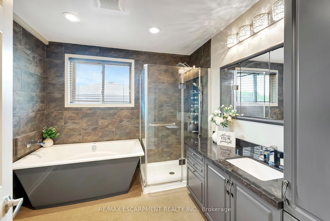
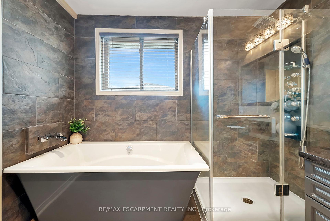
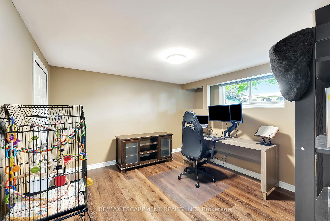
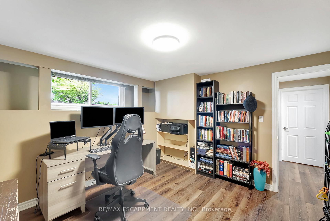
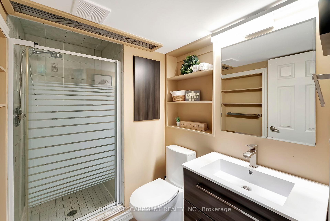
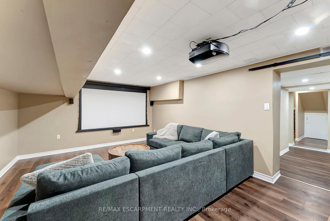
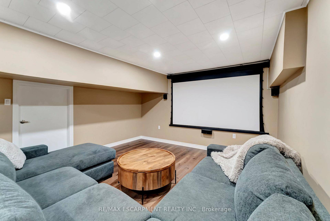
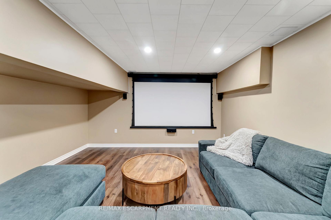
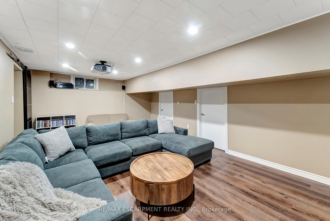
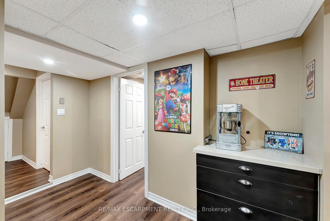
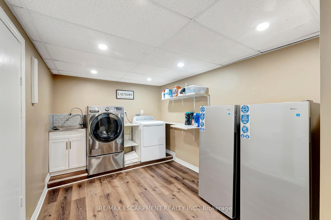
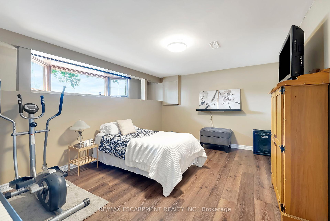
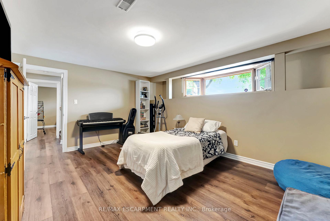
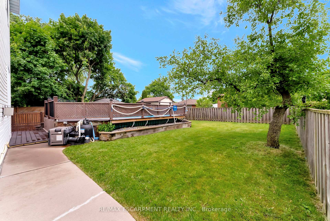
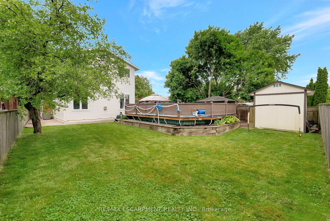
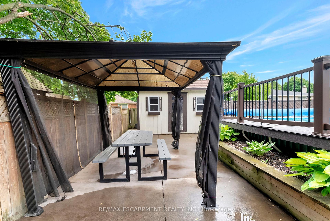
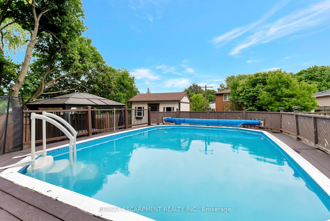


















































| Stunning bungaloft on desirable West Mountain, minutes from Highway 403 and the Linc. The main level offers an open-concept living and dining area with a gas fireplace, an updated kitchen with quartz countertops, breakfast bar, pantry with rolling shelves, and sliding doors to a composite deck. Two bedrooms and an updated 4pc piece bath complete this level. Upstairs, the primary suite features a walk-in closet, ensuite 4pc bath, and treed views of the backyard oasis with hot tub, pool, and gazebo. The lower level includes a wired theatre room, two additional bedrooms with abundant natural light, laundry room, utility room, storage space, and a 3pc piece bath. Outside, enjoy mature landscaping, natural gas hookups, an electrically wired shed, and concrete patios. Central air, on-demand hot water, gas hookups, and move-in-ready elegance define this exceptional home. Pool, pool equipment and hot tub are sold in as is condition. Sellers have not used hot tub! |
| Price | $899,000 |
| Taxes: | $5943.64 |
| Occupancy: | Owner |
| Address: | 187 DARLINGTON Driv , Hamilton, L9C 2M4, Hamilton |
| Acreage: | < .50 |
| Directions/Cross Streets: | UPPER PARADISE |
| Rooms: | 7 |
| Rooms +: | 3 |
| Bedrooms: | 3 |
| Bedrooms +: | 2 |
| Family Room: | T |
| Basement: | Full, Finished |
| Level/Floor | Room | Length(ft) | Width(ft) | Descriptions | |
| Room 1 | Main | Family Ro | 20.73 | 11.71 | |
| Room 2 | Main | Dining Ro | 20.73 | 10.73 | |
| Room 3 | Main | Kitchen | 14.24 | 12.66 | |
| Room 4 | Main | Bedroom | 12.53 | 10.04 | |
| Room 5 | Main | Living Ro | 15.22 | 12.99 | |
| Room 6 | Main | Bedroom | 11.97 | 10.1 | |
| Room 7 | Main | Bathroom | 8.66 | 7.38 | 4 Pc Bath |
| Room 8 | Main | Foyer | 6.04 | 3.18 | |
| Room 9 | Second | Primary B | 20.73 | 13.02 | |
| Room 10 | Second | Bathroom | 9.38 | 8.92 | 4 Pc Bath |
| Room 11 | Second | Other | 6.69 | 11.22 | |
| Room 12 | Basement | Recreatio | 20.4 | 14.27 | |
| Room 13 | Basement | Other | 8.46 | 7.68 | |
| Room 14 | Basement | Other | 11.91 | 7.68 | |
| Room 15 | Basement | Laundry | 13.12 | 8.59 |
| Washroom Type | No. of Pieces | Level |
| Washroom Type 1 | 4 | Main |
| Washroom Type 2 | 4 | Second |
| Washroom Type 3 | 3 | Basement |
| Washroom Type 4 | 0 | |
| Washroom Type 5 | 0 |
| Total Area: | 0.00 |
| Approximatly Age: | 51-99 |
| Property Type: | Detached |
| Style: | Bungaloft |
| Exterior: | Brick, Vinyl Siding |
| Garage Type: | None |
| (Parking/)Drive: | Private Do |
| Drive Parking Spaces: | 4 |
| Park #1 | |
| Parking Type: | Private Do |
| Park #2 | |
| Parking Type: | Private Do |
| Pool: | Above Gr |
| Approximatly Age: | 51-99 |
| Approximatly Square Footage: | 1500-2000 |
| Property Features: | Library, Park |
| CAC Included: | N |
| Water Included: | N |
| Cabel TV Included: | N |
| Common Elements Included: | N |
| Heat Included: | N |
| Parking Included: | N |
| Condo Tax Included: | N |
| Building Insurance Included: | N |
| Fireplace/Stove: | Y |
| Heat Type: | Forced Air |
| Central Air Conditioning: | Central Air |
| Central Vac: | Y |
| Laundry Level: | Syste |
| Ensuite Laundry: | F |
| Sewers: | Sewer |
$
%
Years
This calculator is for demonstration purposes only. Always consult a professional
financial advisor before making personal financial decisions.
| Although the information displayed is believed to be accurate, no warranties or representations are made of any kind. |
| RE/MAX ESCARPMENT REALTY INC. |
- Listing -1 of 0
|
|

Simon Huang
Broker
Bus:
905-241-2222
Fax:
905-241-3333
| Virtual Tour | Book Showing | Email a Friend |
Jump To:
At a Glance:
| Type: | Freehold - Detached |
| Area: | Hamilton |
| Municipality: | Hamilton |
| Neighbourhood: | Gilbert |
| Style: | Bungaloft |
| Lot Size: | x 125.23(Feet) |
| Approximate Age: | 51-99 |
| Tax: | $5,943.64 |
| Maintenance Fee: | $0 |
| Beds: | 3+2 |
| Baths: | 3 |
| Garage: | 0 |
| Fireplace: | Y |
| Air Conditioning: | |
| Pool: | Above Gr |
Locatin Map:
Payment Calculator:

Listing added to your favorite list
Looking for resale homes?

By agreeing to Terms of Use, you will have ability to search up to 300976 listings and access to richer information than found on REALTOR.ca through my website.

