$675,000
Available - For Sale
Listing ID: X12223376
182 Meandering Brook Driv , Blossom Park - Airport and Area, K1T 0C3, Ottawa
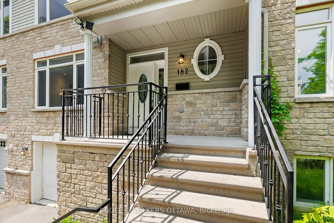
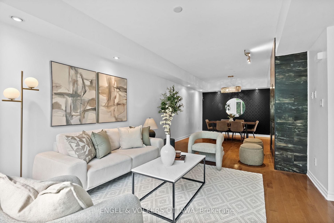
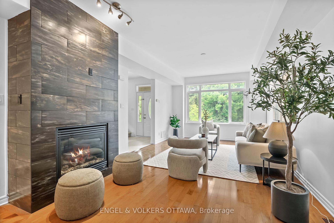
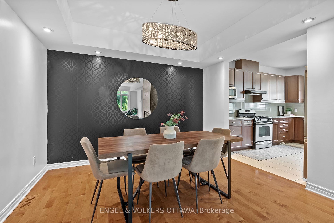
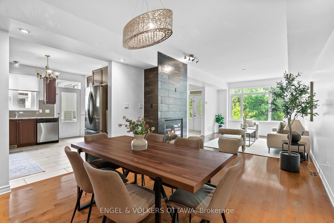
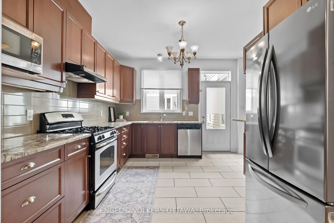
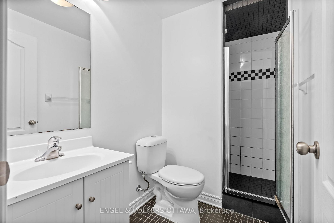
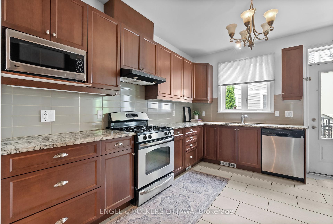
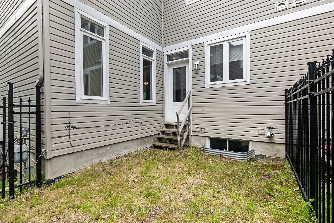
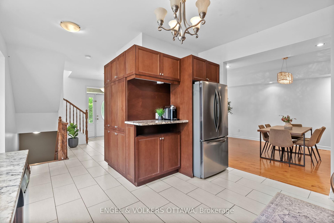
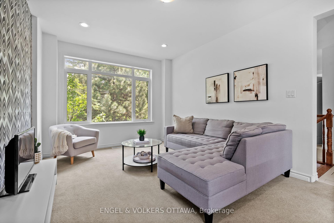
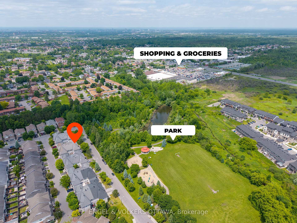

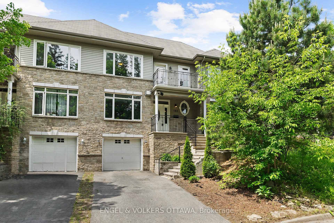
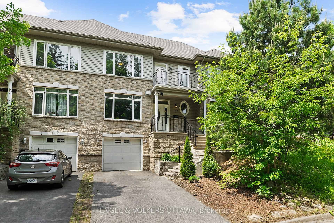
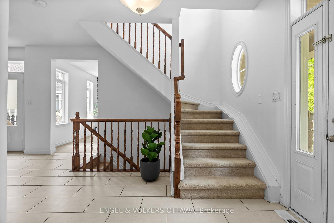
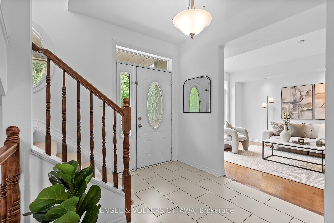
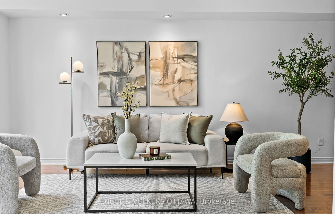
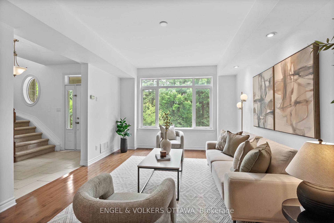
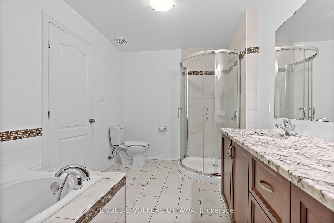
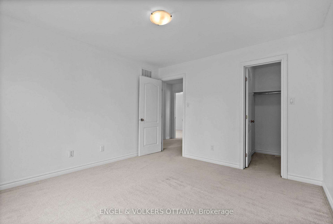
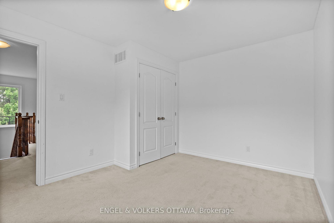
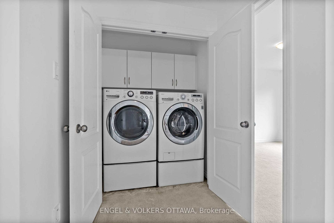
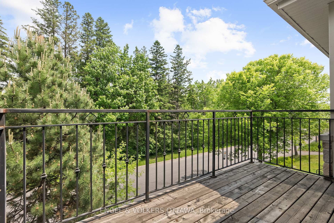
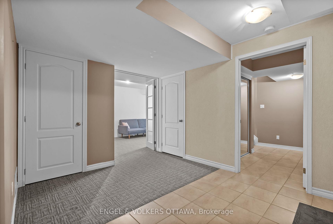
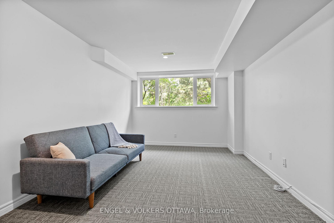
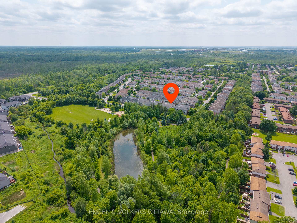
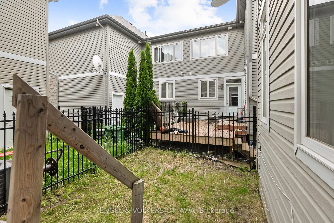
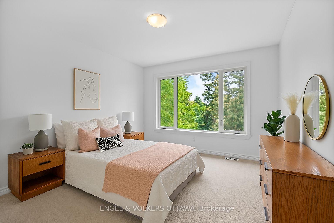
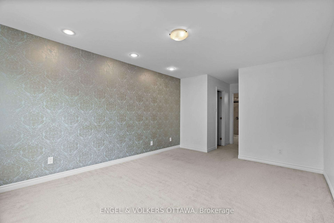
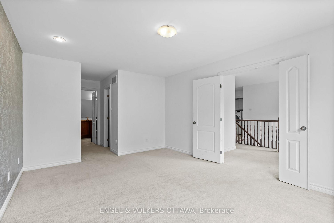
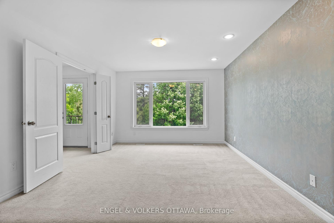
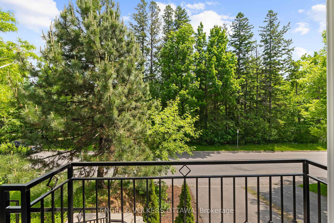
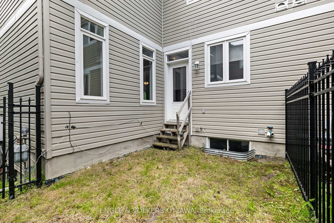
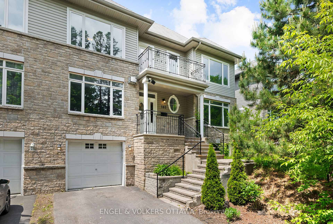
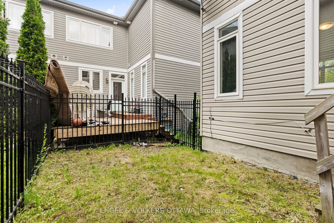
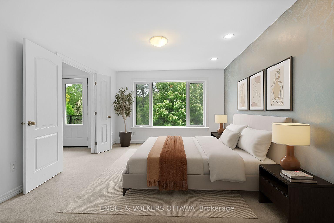

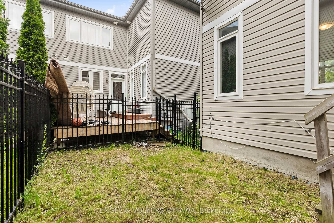
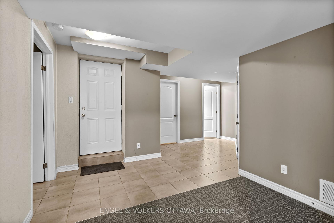
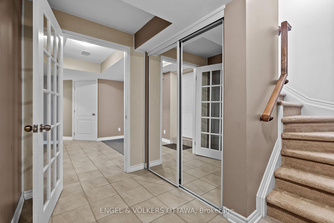
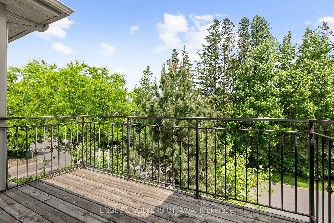
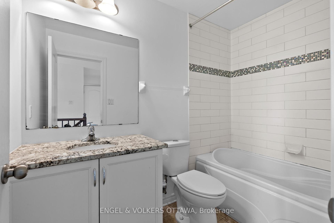
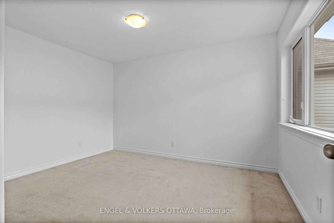
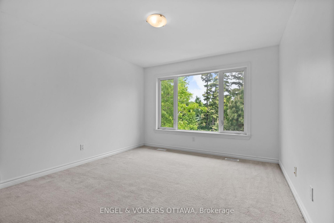
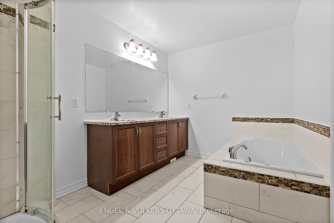
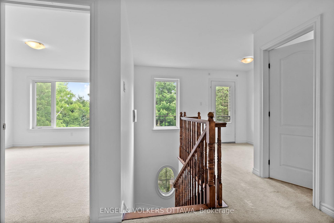
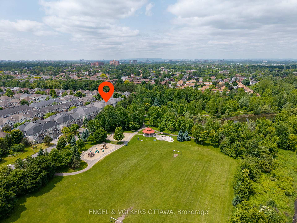
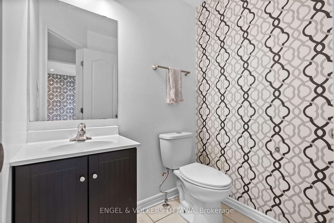
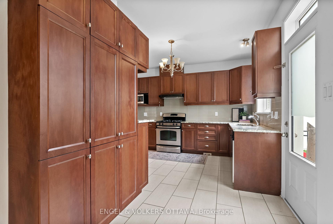
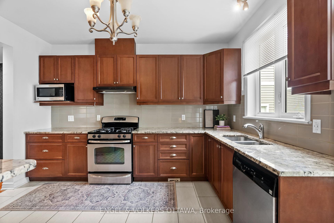
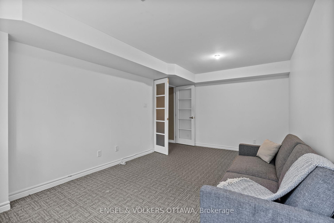
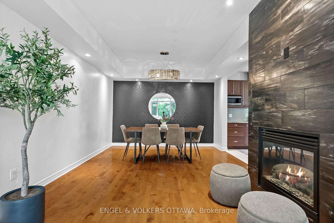





















































| With no front neighbours and a beautiful view of mature trees, 182 Meandering Brook Drive offers a rare sense of privacy and tranquility in the heart of Blossom Park. This beautifully maintained, freshly painted semi-detached home features 9-foot ceilings and a versatile layout across three fully finished levels. A stone façade and covered front porch welcome you into a refined main floor where rich hardwood floors, oversized windows, and a gas fireplace create a warm and inviting living space. The kitchen is both stylish and functional, equipped with granite countertops, stainless steel appliances including a gas range, wood cabinetry, and direct access to the backyard.A unique highlight of this home is the second living area on the main floor, a rare feature in homes of this type, perfect for a family room, home office, kids play area or reading lounge. Upstairs, the spacious primary suite boasts two walk-in closets and a luxurious ensuite with a granite double vanity, soaker tub, and glass shower. Step out onto your private balcony to enjoy morning coffee or unwind with evening drink paired with views of the treetops. Two additional bedrooms, a full bathroom and conveniently located laundry complete the upper level. The fully finished lower level offers even more flexibility, featuring garage access, a full 3-piece bathroom, a rec room / bedroom with oversized windows and loads of future potential for a savvy investor or multi generational family. Located just steps from parks, trails, ponds, schools, transit and minutes to Farmboy, South Keys & the O-train, this exceptional home delivers both lifestyle and convenience. Don't miss out, book your showing today! Some bedroom photos are virtually staged. |
| Price | $675,000 |
| Taxes: | $5489.53 |
| Assessment Year: | 2024 |
| Occupancy: | Vacant |
| Address: | 182 Meandering Brook Driv , Blossom Park - Airport and Area, K1T 0C3, Ottawa |
| Directions/Cross Streets: | Meandering Brook Dr & Emerald Pond Pvt |
| Rooms: | 7 |
| Rooms +: | 2 |
| Bedrooms: | 3 |
| Bedrooms +: | 1 |
| Family Room: | T |
| Basement: | Finished, Full |
| Level/Floor | Room | Length(ft) | Width(ft) | Descriptions | |
| Room 1 | Main | Living Ro | 18.47 | 12.07 | |
| Room 2 | Main | Dining Ro | 11.48 | 12.07 | |
| Room 3 | Main | Kitchen | 12.99 | 10.23 | |
| Room 4 | Main | Family Ro | 17.97 | 11.38 | |
| Room 5 | Main | Bathroom | 5.48 | 4.99 | |
| Room 6 | Second | Primary B | 15.22 | 11.05 | |
| Room 7 | Second | Bathroom | 11.74 | 7.97 | |
| Room 8 | Second | Bedroom | 12.23 | 11.48 | |
| Room 9 | Second | Bedroom | 12.56 | 10.4 | |
| Room 10 | Basement | Bedroom | 16.99 | 10.5 | |
| Room 11 | Basement | Recreatio | 13.97 | 11.97 |
| Washroom Type | No. of Pieces | Level |
| Washroom Type 1 | 2 | Main |
| Washroom Type 2 | 4 | Second |
| Washroom Type 3 | 3 | Lower |
| Washroom Type 4 | 0 | |
| Washroom Type 5 | 0 |
| Total Area: | 0.00 |
| Approximatly Age: | 6-15 |
| Property Type: | Att/Row/Townhouse |
| Style: | 2-Storey |
| Exterior: | Vinyl Siding, Stone |
| Garage Type: | Attached |
| (Parking/)Drive: | Lane |
| Drive Parking Spaces: | 2 |
| Park #1 | |
| Parking Type: | Lane |
| Park #2 | |
| Parking Type: | Lane |
| Pool: | None |
| Approximatly Age: | 6-15 |
| Approximatly Square Footage: | 2000-2500 |
| Property Features: | Lake/Pond, Fenced Yard |
| CAC Included: | N |
| Water Included: | N |
| Cabel TV Included: | N |
| Common Elements Included: | N |
| Heat Included: | N |
| Parking Included: | N |
| Condo Tax Included: | N |
| Building Insurance Included: | N |
| Fireplace/Stove: | Y |
| Heat Type: | Forced Air |
| Central Air Conditioning: | Central Air |
| Central Vac: | N |
| Laundry Level: | Syste |
| Ensuite Laundry: | F |
| Sewers: | Sewer |
$
%
Years
This calculator is for demonstration purposes only. Always consult a professional
financial advisor before making personal financial decisions.
| Although the information displayed is believed to be accurate, no warranties or representations are made of any kind. |
| ENGEL & VOLKERS OTTAWA |
- Listing -1 of 0
|
|

Simon Huang
Broker
Bus:
905-241-2222
Fax:
905-241-3333
| Book Showing | Email a Friend |
Jump To:
At a Glance:
| Type: | Freehold - Att/Row/Townhouse |
| Area: | Ottawa |
| Municipality: | Blossom Park - Airport and Area |
| Neighbourhood: | 2605 - Blossom Park/Kemp Park/Findlay Creek |
| Style: | 2-Storey |
| Lot Size: | x 48.06(Feet) |
| Approximate Age: | 6-15 |
| Tax: | $5,489.53 |
| Maintenance Fee: | $0 |
| Beds: | 3+1 |
| Baths: | 4 |
| Garage: | 0 |
| Fireplace: | Y |
| Air Conditioning: | |
| Pool: | None |
Locatin Map:
Payment Calculator:

Listing added to your favorite list
Looking for resale homes?

By agreeing to Terms of Use, you will have ability to search up to 300976 listings and access to richer information than found on REALTOR.ca through my website.

