$1,199,000
Available - For Sale
Listing ID: E12223323
10 Buller Aven , Toronto, M4L 1C1, Toronto
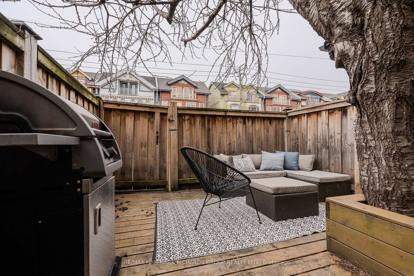
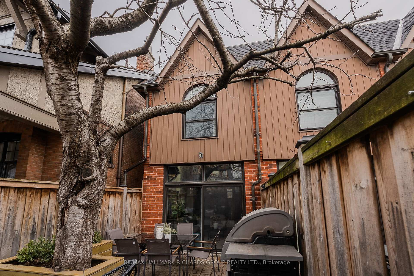
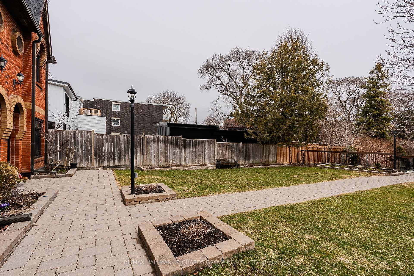
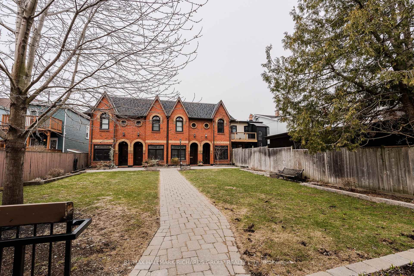
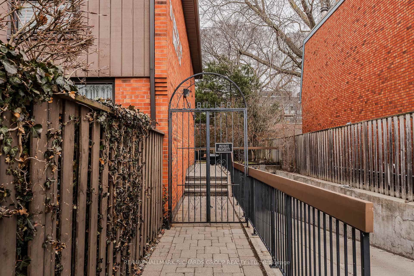
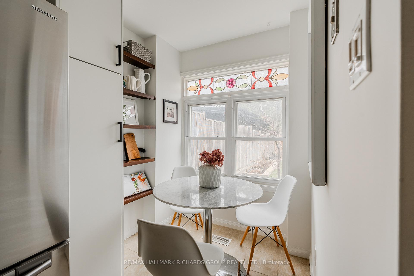
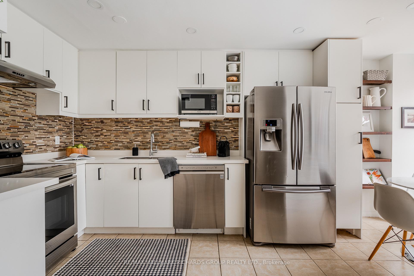
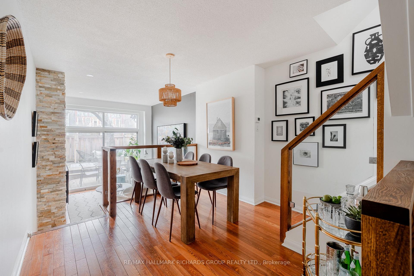
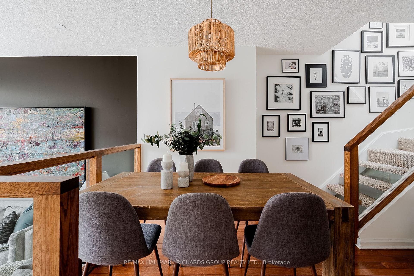
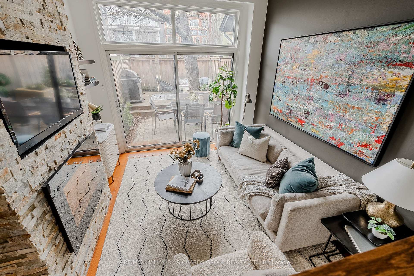
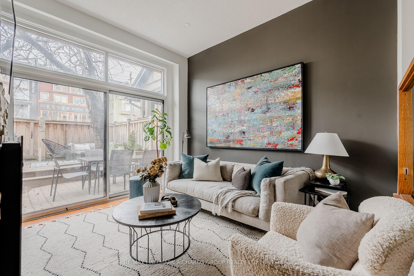
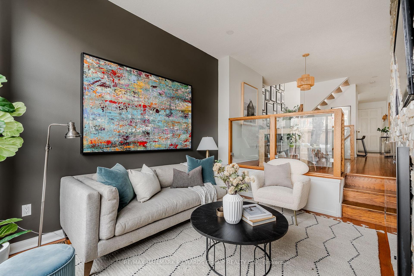
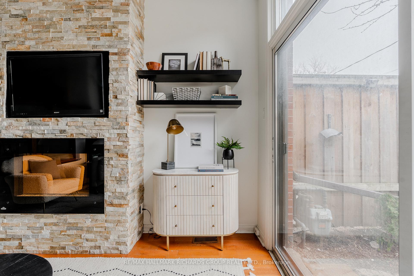
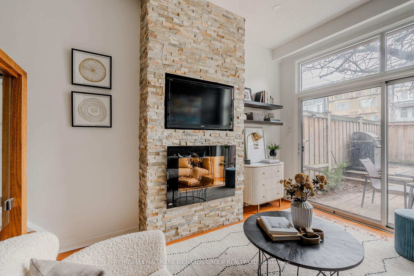
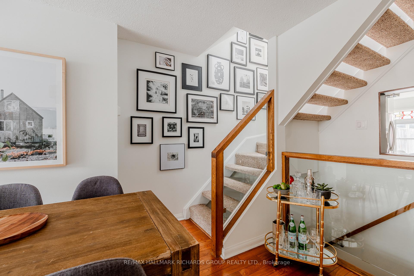
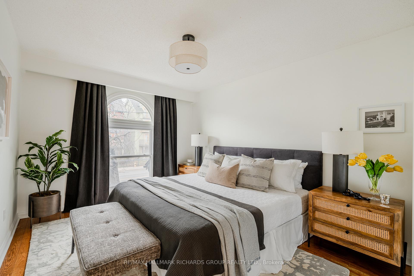
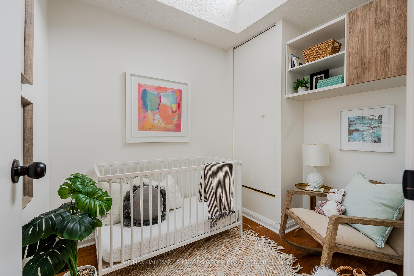
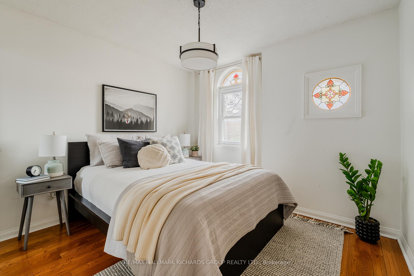

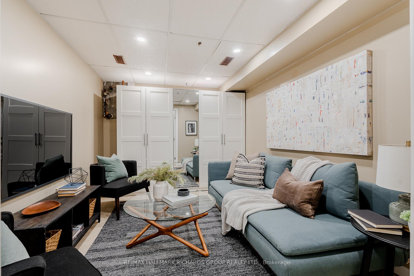
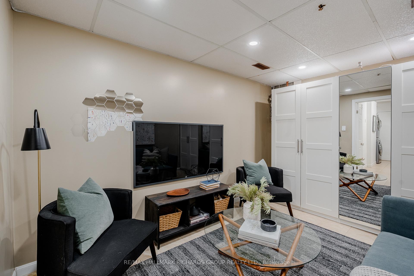
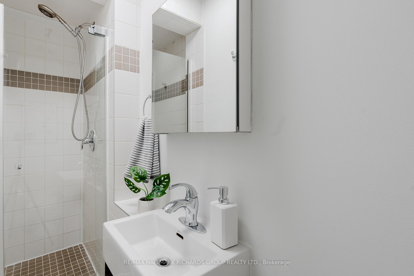
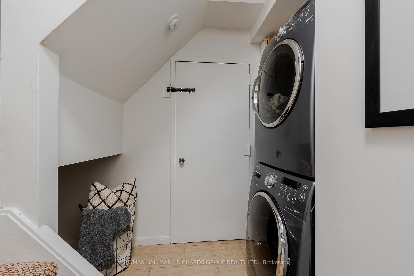
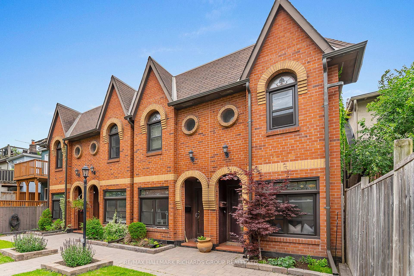
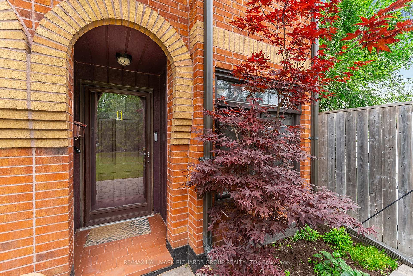
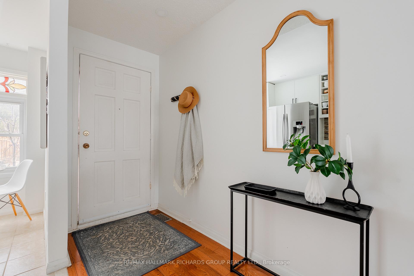
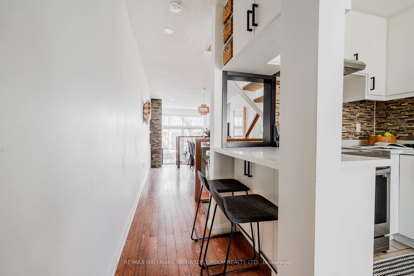
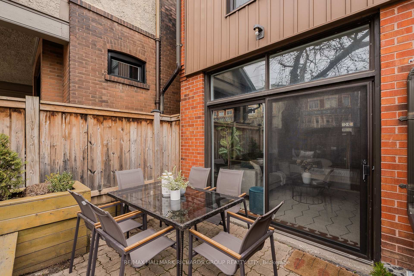
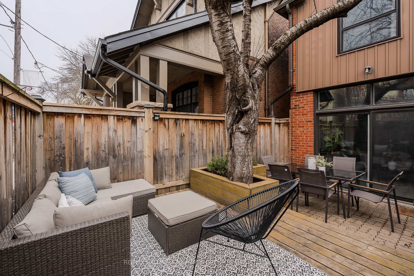
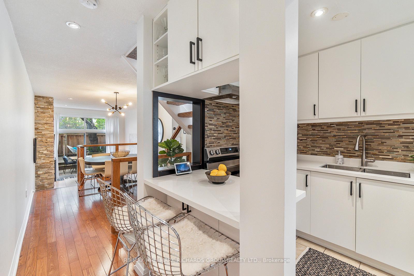






























| Rare 'end-unit' townhouse tucked away on a quiet cul-de-sac and just steps from the boardwalk! Beautiful sunken living room with soaring ceilings and a walk out to a private two-tier patio. Sun-filled renovated kitchen with stone counters, breakfast bar and eating nook overlooking the grassy front yard. Floating stairs with glass railing leads up to the second floor that flooded with natural light from two skylights. Fully finished basement provides additional living space with a large rec room and a 3-piece bathroom, perfect for guests or family fun. Maintenance-free front yard (one of the few townhouses with such a view!) with included snow removal and lawn care adding to the easy, carefree lifestyle this home offers. Covered parking and separate locker included! Unbeatable location just steps to the sands of the beach, the boardwalk, and the shops on Queen! |
| Price | $1,199,000 |
| Taxes: | $4749.52 |
| Occupancy: | Owner |
| Address: | 10 Buller Aven , Toronto, M4L 1C1, Toronto |
| Postal Code: | M4L 1C1 |
| Province/State: | Toronto |
| Directions/Cross Streets: | E of Woodbine Ave & S of Queen St E |
| Level/Floor | Room | Length(ft) | Width(ft) | Descriptions | |
| Room 1 | Main | Living Ro | 10.56 | 11.97 | Window Floor to Ceil, Sunken Room, W/O To Patio |
| Room 2 | Main | Dining Ro | 10.56 | 11.45 | Hardwood Floor, Open Concept, Floating Stairs |
| Room 3 | Main | Kitchen | 7.28 | 13.55 | Stainless Steel Appl, Stone Counters, Breakfast Bar |
| Room 4 | Second | Primary B | 10.59 | 14.6 | Hardwood Floor, Double Closet, Large Window |
| Room 5 | Second | Bedroom 2 | 7.08 | 8.63 | Hardwood Floor, Closet, Skylight |
| Room 6 | Second | Bedroom 3 | 10.59 | 10.14 | Hardwood Floor, Double Closet, Large Window |
| Room 7 | Basement | Recreatio | 9.41 | 12.53 | B/I Closet, Pot Lights |
| Washroom Type | No. of Pieces | Level |
| Washroom Type 1 | 4 | Second |
| Washroom Type 2 | 3 | Lower |
| Washroom Type 3 | 0 | |
| Washroom Type 4 | 0 | |
| Washroom Type 5 | 0 |
| Total Area: | 0.00 |
| Washrooms: | 2 |
| Heat Type: | Forced Air |
| Central Air Conditioning: | Central Air |
$
%
Years
This calculator is for demonstration purposes only. Always consult a professional
financial advisor before making personal financial decisions.
| Although the information displayed is believed to be accurate, no warranties or representations are made of any kind. |
| RE/MAX HALLMARK RICHARDS GROUP REALTY LTD. |
- Listing -1 of 0
|
|

Simon Huang
Broker
Bus:
905-241-2222
Fax:
905-241-3333
| Virtual Tour | Book Showing | Email a Friend |
Jump To:
At a Glance:
| Type: | Com - Condo Townhouse |
| Area: | Toronto |
| Municipality: | Toronto E02 |
| Neighbourhood: | The Beaches |
| Style: | 2-Storey |
| Lot Size: | x 0.00() |
| Approximate Age: | |
| Tax: | $4,749.52 |
| Maintenance Fee: | $990 |
| Beds: | 3 |
| Baths: | 2 |
| Garage: | 0 |
| Fireplace: | N |
| Air Conditioning: | |
| Pool: |
Locatin Map:
Payment Calculator:

Listing added to your favorite list
Looking for resale homes?

By agreeing to Terms of Use, you will have ability to search up to 300976 listings and access to richer information than found on REALTOR.ca through my website.

