$899,900
Available - For Sale
Listing ID: W12222641
3339 Sundew Cour , Mississauga, L5N 5X6, Peel
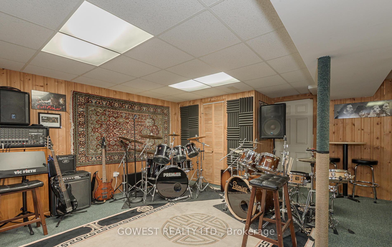
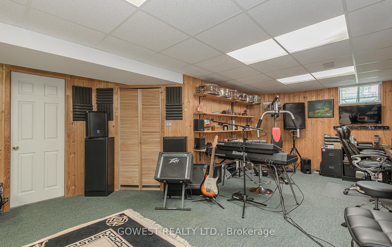
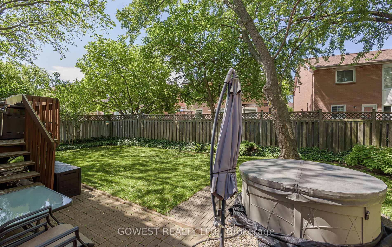
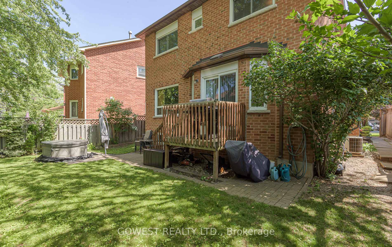
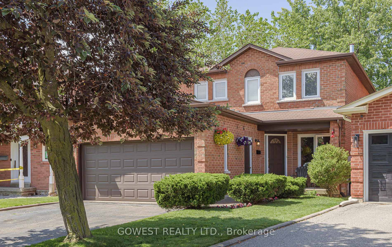
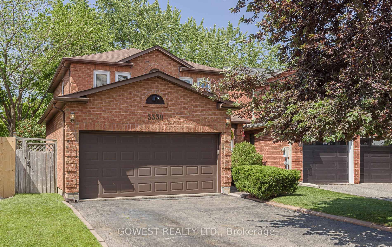
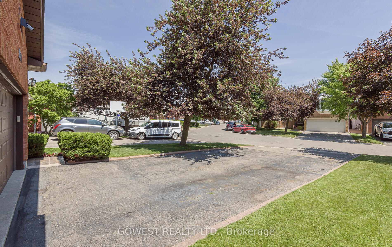
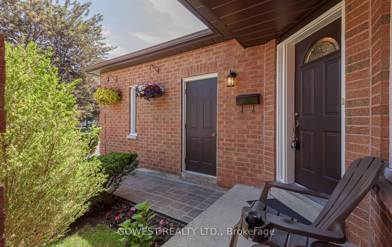

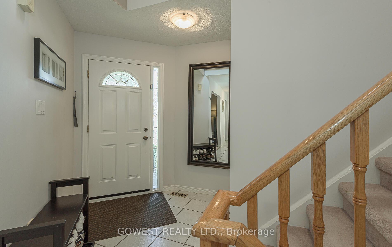
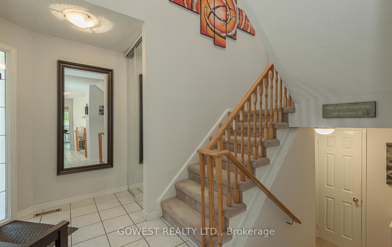
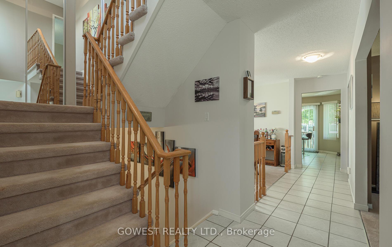
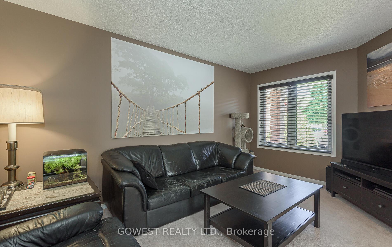
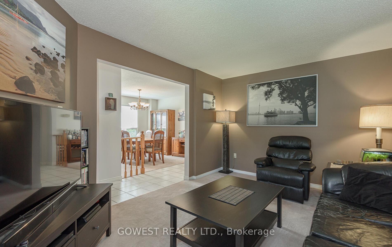
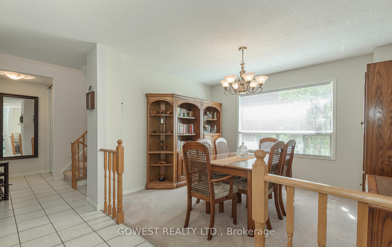
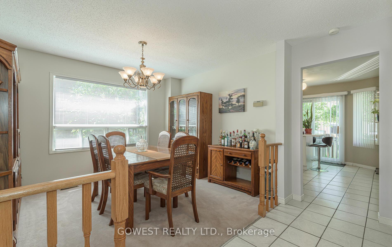
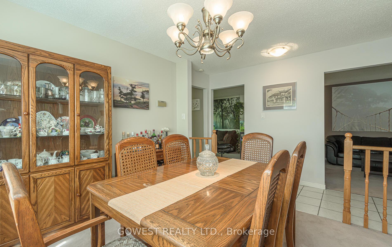
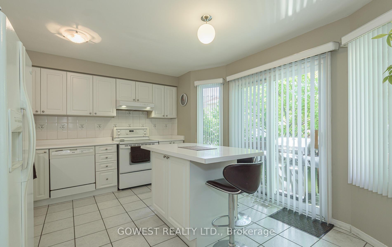
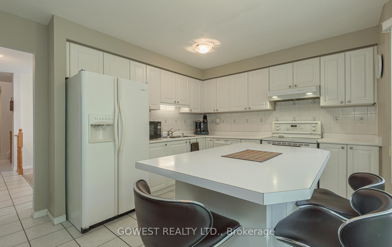
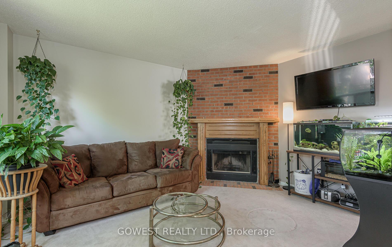
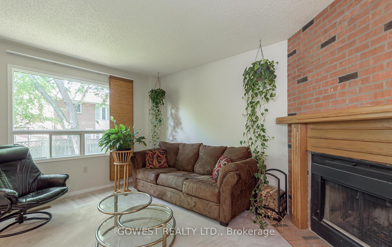
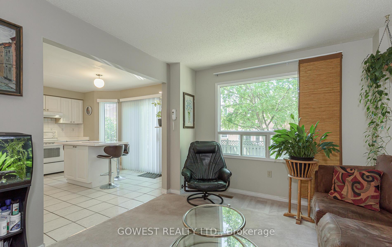
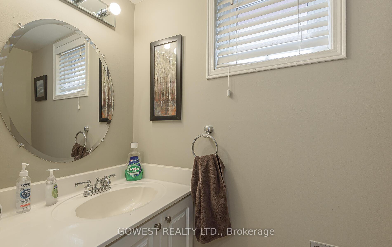
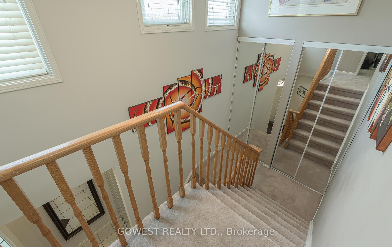
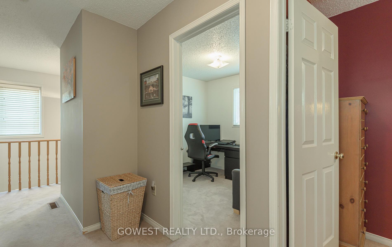
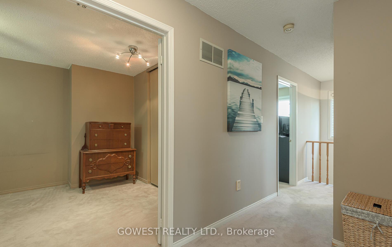
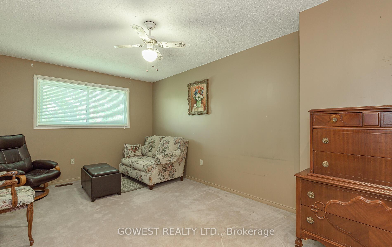

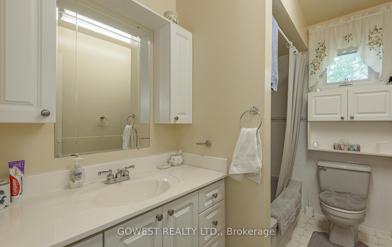
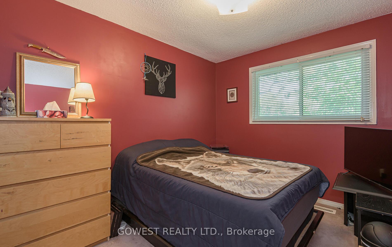
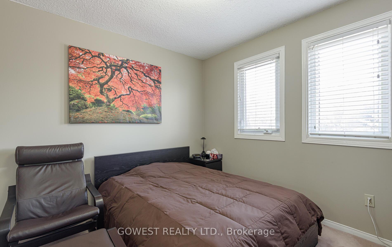
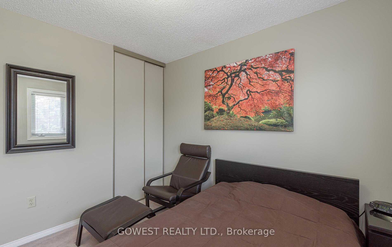
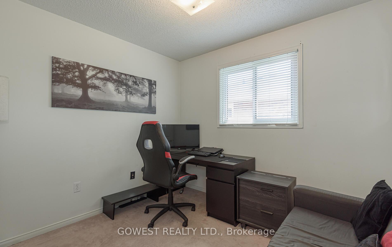
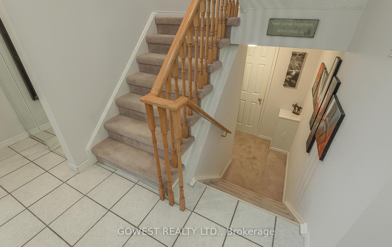
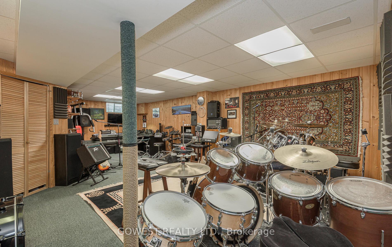
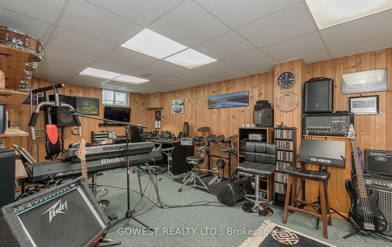
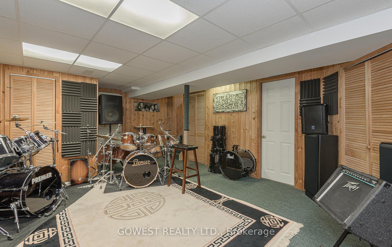
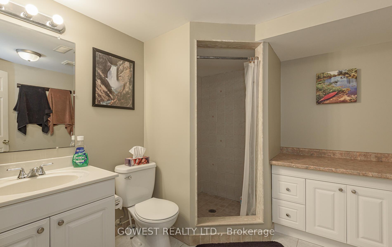
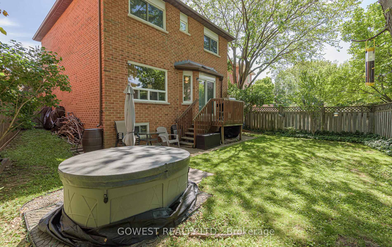







































| Spacious 1,746 sq. ft. 4-bedroom brick home with a double garage, situated on a quiet, child-friendly court. This solid property is in original condition and offers tremendous potential for the right buyer ready to add their personal touch. Located on a large pie-shaped lot that widens to over 50 feet at the rear, the home features a double driveway with no sidewalk; parking for up to 6 vehicles. The interlocking brick front adds curb appeal, and the roof has been re-shingled in 2010. Inside, the main floor includes a cozy family room with a corner fireplace and a generous eat-in kitchen with access to an elevated deck leading to the private, sun-filled backyard and interlocking patio. The second floor features four well-sized bedrooms with broadloom throughout. The finished basement includes a huge recreation room, TV area, 3-piece bathroom, cold cellar, and ample storage space. A rare find in the heart of the Meadowvale Lisgar community; just minutes from top-rated schools, parks, transit, and shopping. |
| Price | $899,900 |
| Taxes: | $5433.00 |
| Assessment Year: | 2024 |
| Occupancy: | Owner |
| Address: | 3339 Sundew Cour , Mississauga, L5N 5X6, Peel |
| Directions/Cross Streets: | Britannia Rd. W./Tenth Line W |
| Rooms: | 8 |
| Rooms +: | 1 |
| Bedrooms: | 4 |
| Bedrooms +: | 0 |
| Family Room: | T |
| Basement: | Finished |
| Level/Floor | Room | Length(ft) | Width(ft) | Descriptions | |
| Room 1 | Main | Living Ro | 15.38 | 10.5 | Separate Room, Broadloom |
| Room 2 | Main | Dining Ro | 11.81 | 10.1 | Separate Room, Broadloom |
| Room 3 | Main | Kitchen | 13.81 | 10.73 | Breakfast Bar, W/O To Yard, Ceramic Floor |
| Room 4 | Main | Family Ro | 14.37 | 10.53 | Fireplace, Broadloom, Overlooks Backyard |
| Room 5 | Main | Bathroom | 2 Pc Bath | ||
| Room 6 | Second | Primary B | 17.02 | 10.3 | Double Closet, Broadloom |
| Room 7 | Second | Bedroom | 12.89 | 8.69 | Closet, Broadloom |
| Room 8 | Second | Bedroom | 10.27 | 6.95 | Closet, Broadloom |
| Room 9 | Second | Bedroom | 9.54 | 8.72 | Closet, Broadloom |
| Room 10 | Second | Bathroom | 4 Pc Bath | ||
| Room 11 | Basement | Recreatio | 26.31 | 15.35 | Above Grade Window, Broadloom |
| Room 12 | Basement | Bathroom | 3 Pc Bath | ||
| Room 13 | Basement | Cold Room | Broadloom |
| Washroom Type | No. of Pieces | Level |
| Washroom Type 1 | 2 | Main |
| Washroom Type 2 | 4 | Second |
| Washroom Type 3 | 3 | Basement |
| Washroom Type 4 | 0 | |
| Washroom Type 5 | 0 |
| Total Area: | 0.00 |
| Approximatly Age: | 31-50 |
| Property Type: | Detached |
| Style: | 2-Storey |
| Exterior: | Brick |
| Garage Type: | Attached |
| (Parking/)Drive: | Private Do |
| Drive Parking Spaces: | 6 |
| Park #1 | |
| Parking Type: | Private Do |
| Park #2 | |
| Parking Type: | Private Do |
| Pool: | None |
| Approximatly Age: | 31-50 |
| Approximatly Square Footage: | 1500-2000 |
| Property Features: | Park, Public Transit |
| CAC Included: | N |
| Water Included: | N |
| Cabel TV Included: | N |
| Common Elements Included: | N |
| Heat Included: | N |
| Parking Included: | N |
| Condo Tax Included: | N |
| Building Insurance Included: | N |
| Fireplace/Stove: | Y |
| Heat Type: | Forced Air |
| Central Air Conditioning: | Central Air |
| Central Vac: | Y |
| Laundry Level: | Syste |
| Ensuite Laundry: | F |
| Sewers: | Sewer |
| Utilities-Cable: | A |
| Utilities-Hydro: | Y |
$
%
Years
This calculator is for demonstration purposes only. Always consult a professional
financial advisor before making personal financial decisions.
| Although the information displayed is believed to be accurate, no warranties or representations are made of any kind. |
| GOWEST REALTY LTD. |
- Listing -1 of 0
|
|

Simon Huang
Broker
Bus:
905-241-2222
Fax:
905-241-3333
| Virtual Tour | Book Showing | Email a Friend |
Jump To:
At a Glance:
| Type: | Freehold - Detached |
| Area: | Peel |
| Municipality: | Mississauga |
| Neighbourhood: | Lisgar |
| Style: | 2-Storey |
| Lot Size: | x 105.81(Feet) |
| Approximate Age: | 31-50 |
| Tax: | $5,433 |
| Maintenance Fee: | $0 |
| Beds: | 4 |
| Baths: | 3 |
| Garage: | 0 |
| Fireplace: | Y |
| Air Conditioning: | |
| Pool: | None |
Locatin Map:
Payment Calculator:

Listing added to your favorite list
Looking for resale homes?

By agreeing to Terms of Use, you will have ability to search up to 300976 listings and access to richer information than found on REALTOR.ca through my website.

