$999,000
Available - For Sale
Listing ID: W12160913
3277 Capricorn Cres , Mississauga, L4T 1S3, Peel
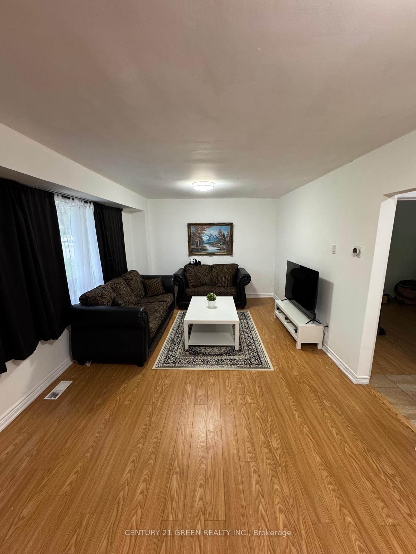
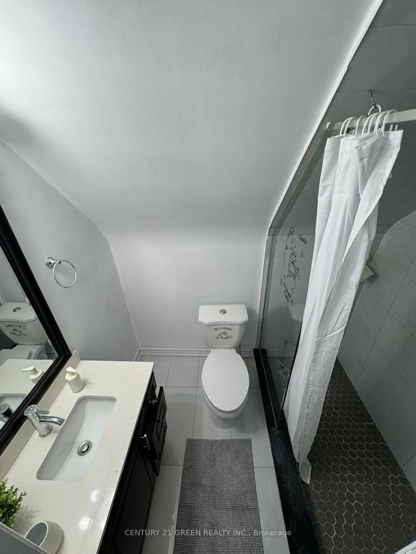
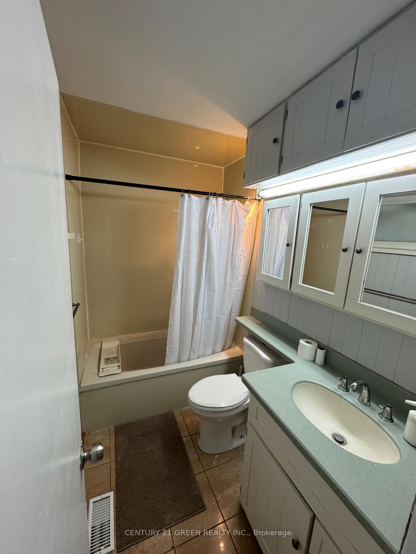
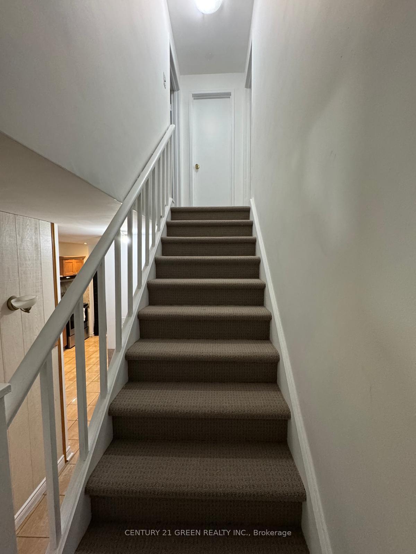
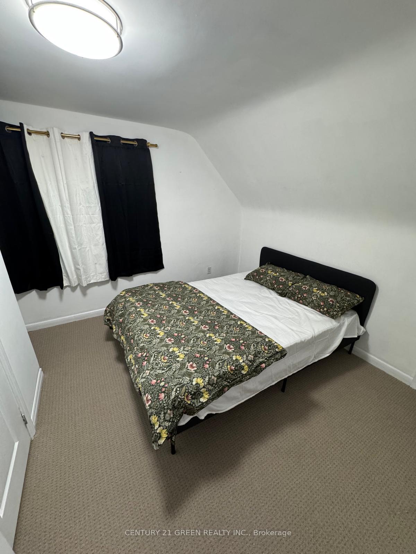
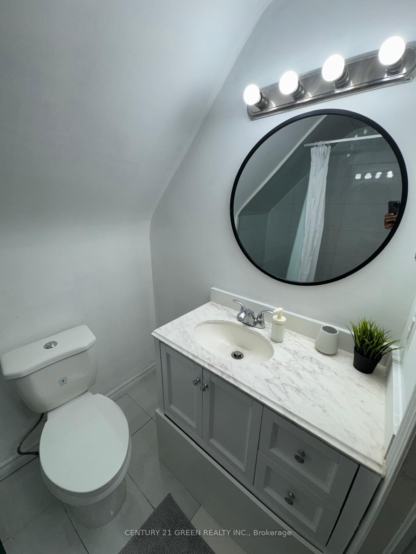
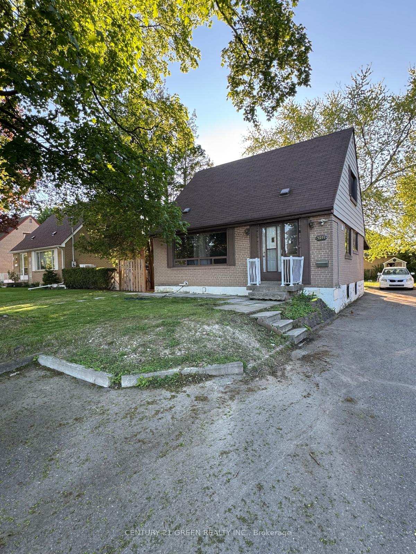
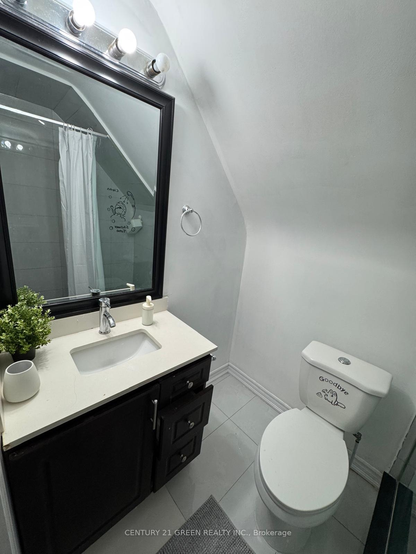
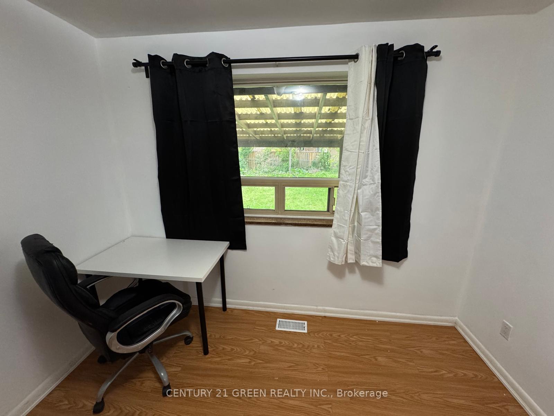
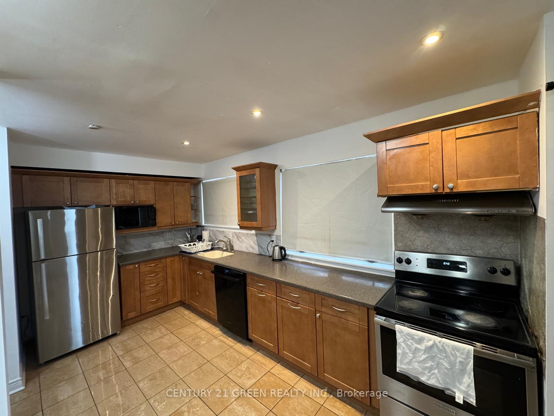
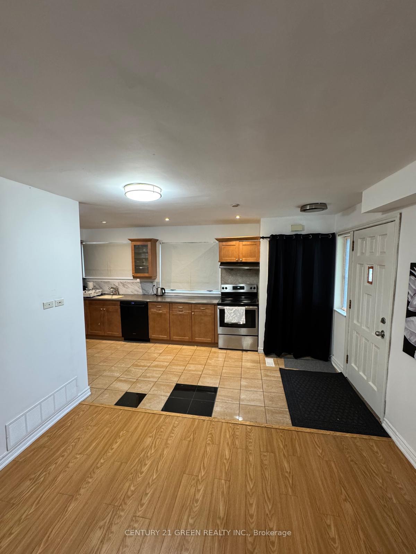
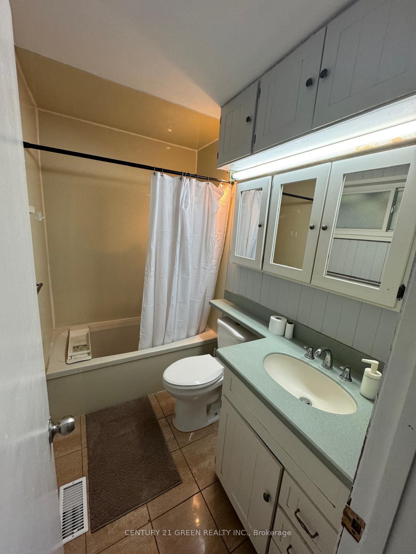
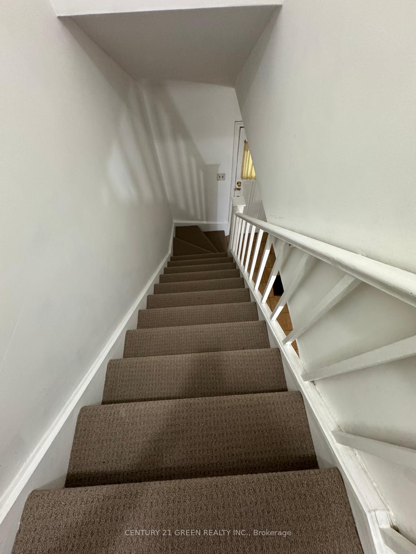
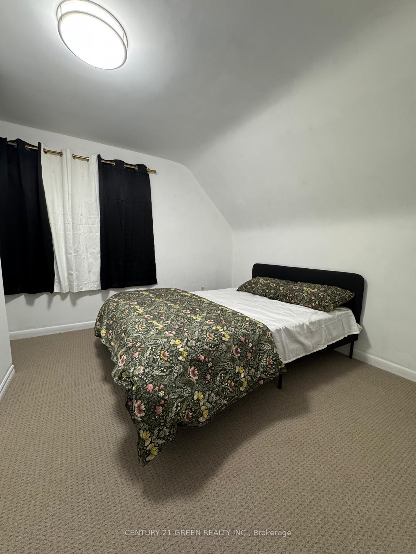
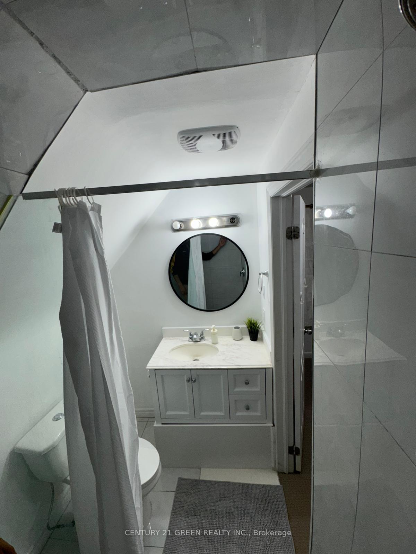

















| Location, Location, Location. Welcome to this beautifully upgraded 3 Bedroom, 3 Full Washroom house in High Demand Area. Located just minutes from Airport, Westwood Mall, Parks, and dining, this home provides the best of convenience and community. Don't miss this exceptional opportunity to make it your own! Legal 2 bedrooms basement with separate entrance. Great lot for Builders and Investors to build their dream house. |
| Price | $999,000 |
| Taxes: | $4458.00 |
| Assessment Year: | 2024 |
| Occupancy: | Owner+T |
| Address: | 3277 Capricorn Cres , Mississauga, L4T 1S3, Peel |
| Directions/Cross Streets: | Goreway Drive & Derry Road |
| Rooms: | 5 |
| Rooms +: | 2 |
| Bedrooms: | 3 |
| Bedrooms +: | 2 |
| Family Room: | T |
| Basement: | Separate Ent, Finished |
| Level/Floor | Room | Length(ft) | Width(ft) | Descriptions | |
| Room 1 | Main | Kitchen | 14.89 | 8.99 | Porcelain Floor |
| Room 2 | Main | Living Ro | 16.73 | 11.35 | Laminate |
| Room 3 | Main | Primary B | 12.73 | 10.23 | Laminate |
| Room 4 | Main | Bathroom | 4.72 | 8.04 | Porcelain Floor |
| Room 5 | Upper | Bedroom 2 | 10.33 | 10.33 | Broadloom |
| Room 6 | Upper | Bedroom 3 | 10.33 | 11.09 | Broadloom |
| Room 7 | Upper | Bathroom | 4.92 | 8.04 | Porcelain Floor |
| Room 8 | Upper | Bathroom | 4.92 | 8.04 | Porcelain Floor |
| Room 9 | Basement | Bedroom 4 | 10.5 | 10.99 | Vinyl Floor |
| Room 10 | Basement | Bedroom 5 | 10.33 | 10.99 | Vinyl Floor |
| Room 11 | Basement | Bathroom | 6.56 | 8.2 | Porcelain Floor |
| Washroom Type | No. of Pieces | Level |
| Washroom Type 1 | 4 | Main |
| Washroom Type 2 | 4 | Upper |
| Washroom Type 3 | 4 | Upper |
| Washroom Type 4 | 4 | Basement |
| Washroom Type 5 | 0 |
| Total Area: | 0.00 |
| Approximatly Age: | 51-99 |
| Property Type: | Detached |
| Style: | 1 1/2 Storey |
| Exterior: | Brick, Concrete Block |
| Garage Type: | None |
| Drive Parking Spaces: | 5 |
| Pool: | None |
| Approximatly Age: | 51-99 |
| Approximatly Square Footage: | 700-1100 |
| CAC Included: | N |
| Water Included: | N |
| Cabel TV Included: | N |
| Common Elements Included: | N |
| Heat Included: | N |
| Parking Included: | N |
| Condo Tax Included: | N |
| Building Insurance Included: | N |
| Fireplace/Stove: | N |
| Heat Type: | Forced Air |
| Central Air Conditioning: | Central Air |
| Central Vac: | N |
| Laundry Level: | Syste |
| Ensuite Laundry: | F |
| Elevator Lift: | False |
| Sewers: | Sewer |
| Utilities-Cable: | A |
| Utilities-Hydro: | A |
$
%
Years
This calculator is for demonstration purposes only. Always consult a professional
financial advisor before making personal financial decisions.
| Although the information displayed is believed to be accurate, no warranties or representations are made of any kind. |
| CENTURY 21 GREEN REALTY INC. |
- Listing -1 of 0
|
|

Simon Huang
Broker
Bus:
905-241-2222
Fax:
905-241-3333
| Virtual Tour | Book Showing | Email a Friend |
Jump To:
At a Glance:
| Type: | Freehold - Detached |
| Area: | Peel |
| Municipality: | Mississauga |
| Neighbourhood: | Malton |
| Style: | 1 1/2 Storey |
| Lot Size: | x 125.15(Feet) |
| Approximate Age: | 51-99 |
| Tax: | $4,458 |
| Maintenance Fee: | $0 |
| Beds: | 3+2 |
| Baths: | 4 |
| Garage: | 0 |
| Fireplace: | N |
| Air Conditioning: | |
| Pool: | None |
Locatin Map:
Payment Calculator:

Listing added to your favorite list
Looking for resale homes?

By agreeing to Terms of Use, you will have ability to search up to 300976 listings and access to richer information than found on REALTOR.ca through my website.

