$939,999
Available - For Sale
Listing ID: W12243499
19 Scarboro Stre , Mississauga, L4T 1E3, Peel
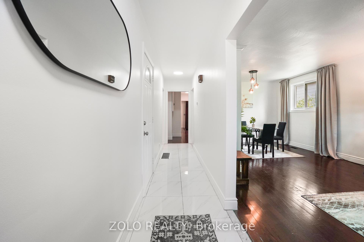
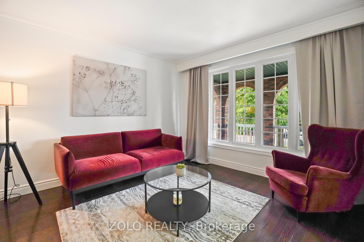
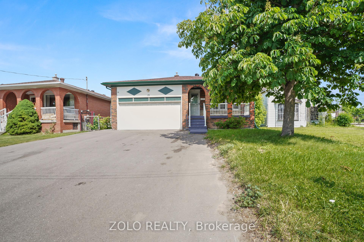
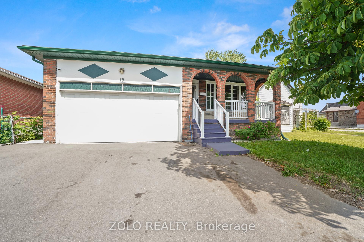
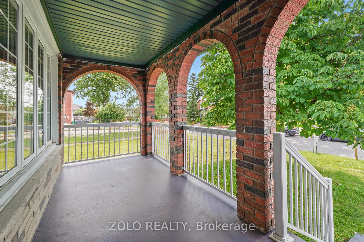
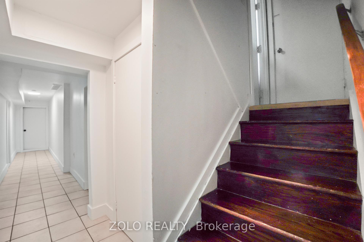

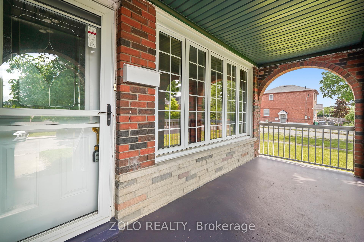
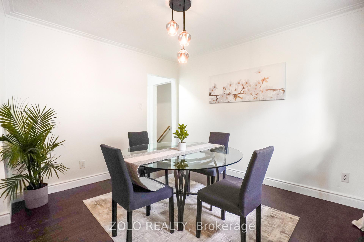
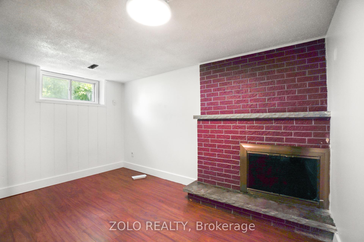
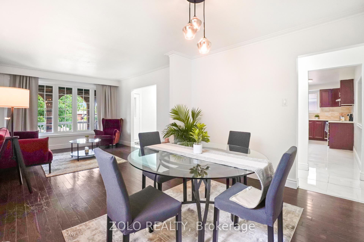
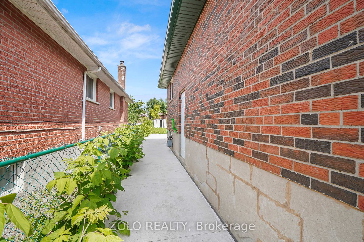
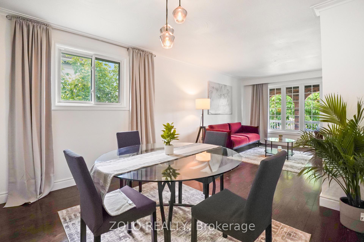
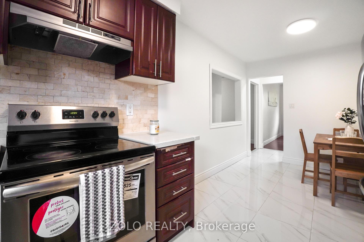
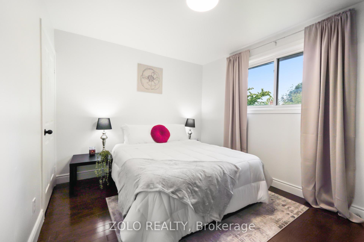
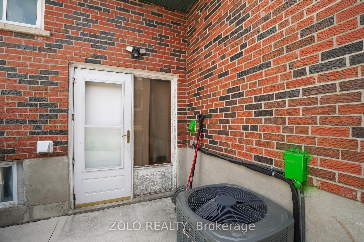
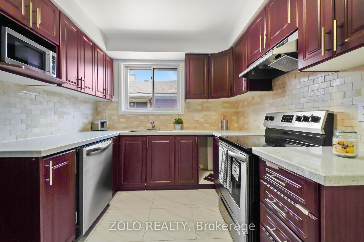
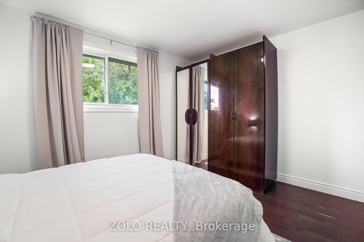
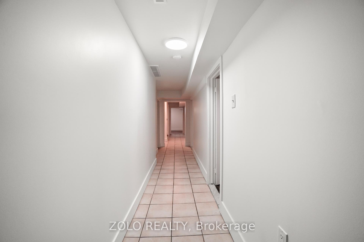
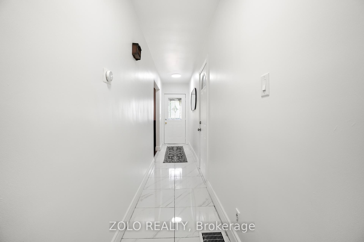
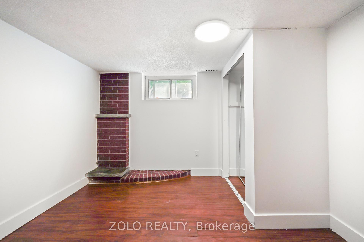
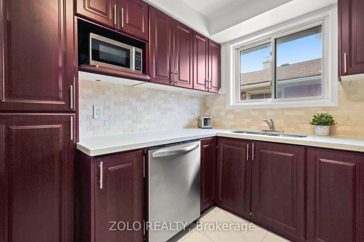
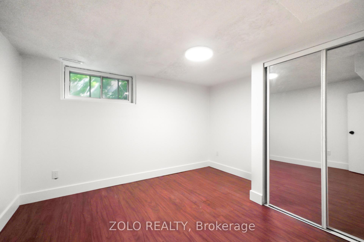
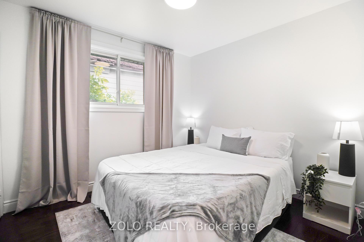
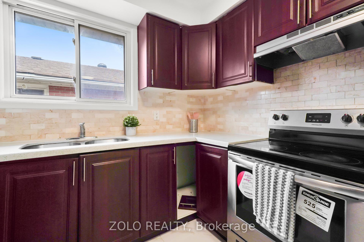
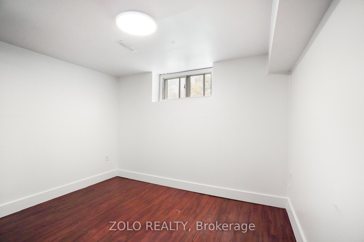
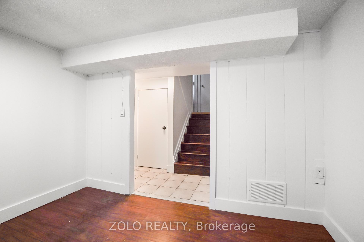
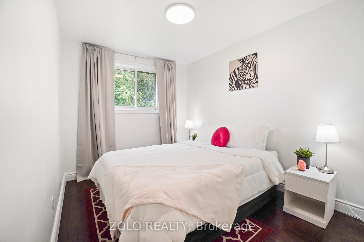
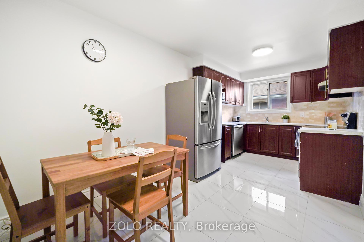
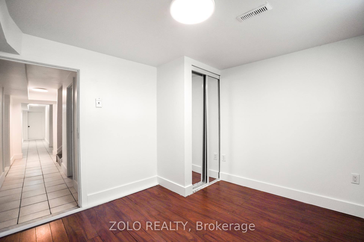
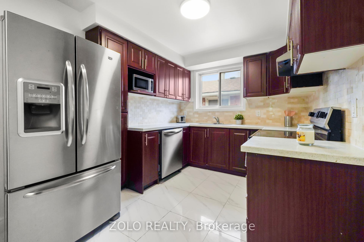
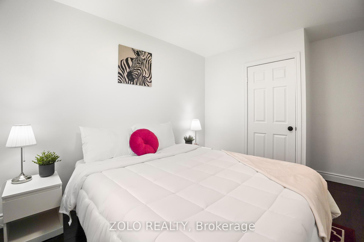
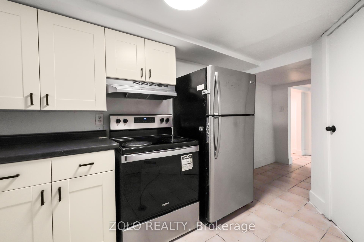
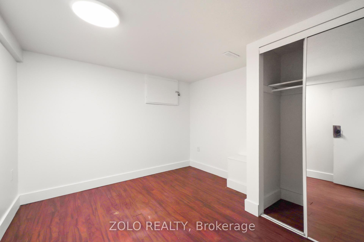
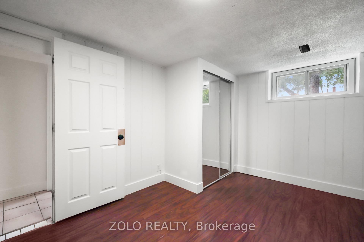
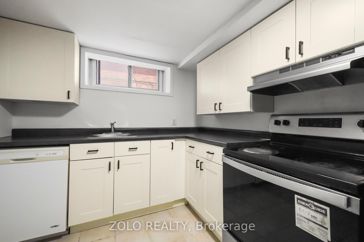
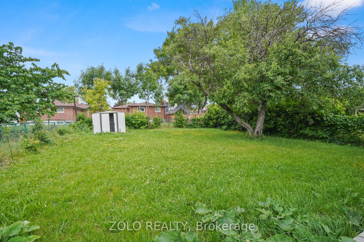
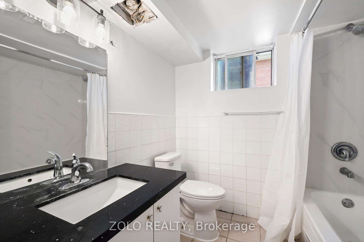
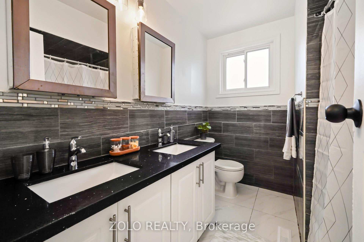
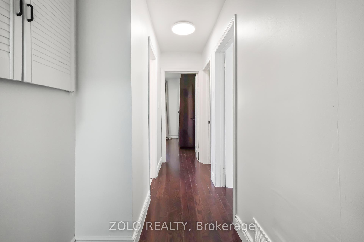








































| Welcome to 19 Scarboro St, a spacious and flexible home perfect for multi-generational living, investors, or buyers looking to offset their mortgage with rental income. This well maintained property features a fully legal basement apartment with 3 bedrooms and a den, a full kitchen, cozy family room, washroom, and shared laundry. The suite is legally registered with the City of Mississauga, offering peace of mind and a strong income opportunity. The home previously generated $86,400 per year in rental income (main level rented at $3,200/month and the basement at $4,000/month) making it an excellent option for those seeking cash flow. The main level features a bright, open-concept layout with large windows, seamless living and dining areas, and tasteful updates throughout. The kitchen is well-equipped with ample cabinetry, modern appliances, and a layout that is both functional and inviting. Each bedroom is generously sized, ideal for growing families or shared accommodations. The property has been well maintained with several key upgrades, including a new roof (June 2024), driveway and walkways (Sept 2022), and a new hot water tank (2022), all adding long-term value and reliability. In 2025, the interior was refreshed with a full coat of paint, new baseboards, modern LED light fixtures, and a brand-new basement kitchen. Outside, enjoy a large backyard perfect for gardening, entertaining, or relaxing. With ample parking for all occupants, this property is truly turnkey, offering both comfort and solid investment potential in a growing Mississauga neighbourhood. Showings are go-and-show. Contact your favourite realtor today! |
| Price | $939,999 |
| Taxes: | $4780.58 |
| Assessment Year: | 2024 |
| Occupancy: | Vacant |
| Address: | 19 Scarboro Stre , Mississauga, L4T 1E3, Peel |
| Directions/Cross Streets: | Airport Rd and Derry Rd E |
| Rooms: | 4 |
| Rooms +: | 3 |
| Bedrooms: | 3 |
| Bedrooms +: | 3 |
| Family Room: | F |
| Basement: | Apartment, Separate Ent |
| Level/Floor | Room | Length(ft) | Width(ft) | Descriptions | |
| Room 1 | Main | Living Ro | 11.32 | 12.86 | Combined w/Dining, Hardwood Floor |
| Room 2 | Main | Dining Ro | 11.32 | 9.94 | Combined w/Living, Hardwood Floor |
| Room 3 | Main | Kitchen | 8.82 | 17.74 | Stainless Steel Appl, Stainless Steel Sink, Tile Floor |
| Room 4 | Main | Bedroom | 9.18 | 10 | Hardwood Floor, Closet |
| Room 5 | Main | Bedroom 2 | 8.92 | 13.48 | Hardwood Floor, Closet |
| Room 6 | Main | Bedroom 3 | 9.97 | 12.63 | Hardwood Floor, Closet |
| Room 7 | Main | Bathroom | 8.72 | 6.92 | Tile Floor, 3 Pc Bath, Double Sink |
| Room 8 | Basement | Kitchen | 8.17 | 17.45 | Stainless Steel Sink |
| Room 9 | Basement | Living Ro | 10.79 | 10.14 | Closet |
| Room 10 | Basement | Den | 10.3 | 10.14 | Closet |
| Room 11 | Basement | Bedroom | 9.22 | 10.33 | Closet |
| Room 12 | Basement | Bedroom 2 | 10.14 | 12.73 | Closet |
| Room 13 | Basement | Bedroom 3 | 10.27 | 11.87 | Closet |
| Room 14 | Basement | Laundry | 11.48 | 4.92 | Unfinished |
| Room 15 | Basement | Bathroom | 7.05 | 6.72 | 3 Pc Bath |
| Washroom Type | No. of Pieces | Level |
| Washroom Type 1 | 3 | Main |
| Washroom Type 2 | 3 | Basement |
| Washroom Type 3 | 0 | |
| Washroom Type 4 | 0 | |
| Washroom Type 5 | 0 | |
| Washroom Type 6 | 3 | Main |
| Washroom Type 7 | 3 | Basement |
| Washroom Type 8 | 0 | |
| Washroom Type 9 | 0 | |
| Washroom Type 10 | 0 | |
| Washroom Type 11 | 3 | Main |
| Washroom Type 12 | 3 | Basement |
| Washroom Type 13 | 0 | |
| Washroom Type 14 | 0 | |
| Washroom Type 15 | 0 | |
| Washroom Type 16 | 3 | Main |
| Washroom Type 17 | 3 | Basement |
| Washroom Type 18 | 0 | |
| Washroom Type 19 | 0 | |
| Washroom Type 20 | 0 | |
| Washroom Type 21 | 3 | Main |
| Washroom Type 22 | 3 | Basement |
| Washroom Type 23 | 0 | |
| Washroom Type 24 | 0 | |
| Washroom Type 25 | 0 | |
| Washroom Type 26 | 3 | Main |
| Washroom Type 27 | 3 | Basement |
| Washroom Type 28 | 0 | |
| Washroom Type 29 | 0 | |
| Washroom Type 30 | 0 |
| Total Area: | 0.00 |
| Approximatly Age: | 51-99 |
| Property Type: | Detached |
| Style: | Bungalow |
| Exterior: | Brick |
| Garage Type: | Attached |
| (Parking/)Drive: | Front Yard |
| Drive Parking Spaces: | 4 |
| Park #1 | |
| Parking Type: | Front Yard |
| Park #2 | |
| Parking Type: | Front Yard |
| Park #3 | |
| Parking Type: | Available |
| Pool: | None |
| Other Structures: | Shed |
| Approximatly Age: | 51-99 |
| Approximatly Square Footage: | 1100-1500 |
| Property Features: | Fenced Yard, Park |
| CAC Included: | N |
| Water Included: | N |
| Cabel TV Included: | N |
| Common Elements Included: | N |
| Heat Included: | N |
| Parking Included: | N |
| Condo Tax Included: | N |
| Building Insurance Included: | N |
| Fireplace/Stove: | N |
| Heat Type: | Forced Air |
| Central Air Conditioning: | Central Air |
| Central Vac: | N |
| Laundry Level: | Syste |
| Ensuite Laundry: | F |
| Sewers: | Sewer |
$
%
Years
This calculator is for demonstration purposes only. Always consult a professional
financial advisor before making personal financial decisions.
| Although the information displayed is believed to be accurate, no warranties or representations are made of any kind. |
| ZOLO REALTY |
- Listing -1 of 0
|
|

Simon Huang
Broker
Bus:
905-241-2222
Fax:
905-241-3333
| Virtual Tour | Book Showing | Email a Friend |
Jump To:
At a Glance:
| Type: | Freehold - Detached |
| Area: | Peel |
| Municipality: | Mississauga |
| Neighbourhood: | Malton |
| Style: | Bungalow |
| Lot Size: | x 128.00(Feet) |
| Approximate Age: | 51-99 |
| Tax: | $4,780.58 |
| Maintenance Fee: | $0 |
| Beds: | 3+3 |
| Baths: | 2 |
| Garage: | 0 |
| Fireplace: | N |
| Air Conditioning: | |
| Pool: | None |
Locatin Map:
Payment Calculator:

Listing added to your favorite list
Looking for resale homes?

By agreeing to Terms of Use, you will have ability to search up to 316734 listings and access to richer information than found on REALTOR.ca through my website.

