$745,900
Available - For Sale
Listing ID: W12195373
222 Belgravia Aven , Toronto, M6E 2M8, Toronto
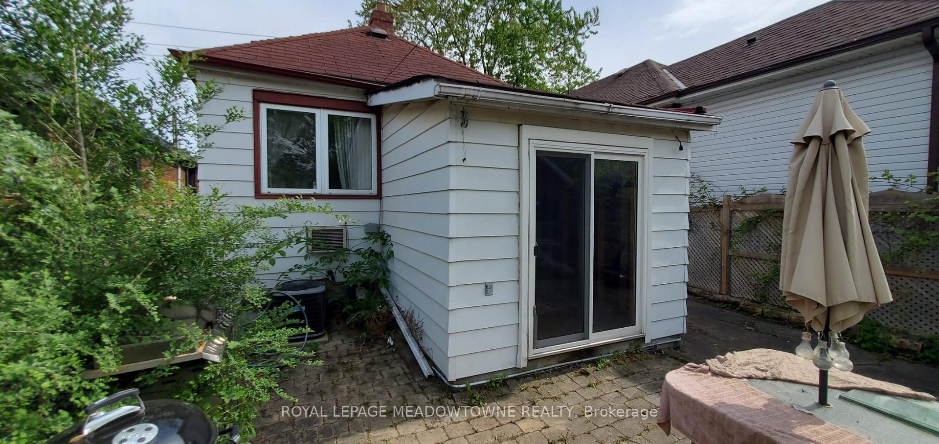
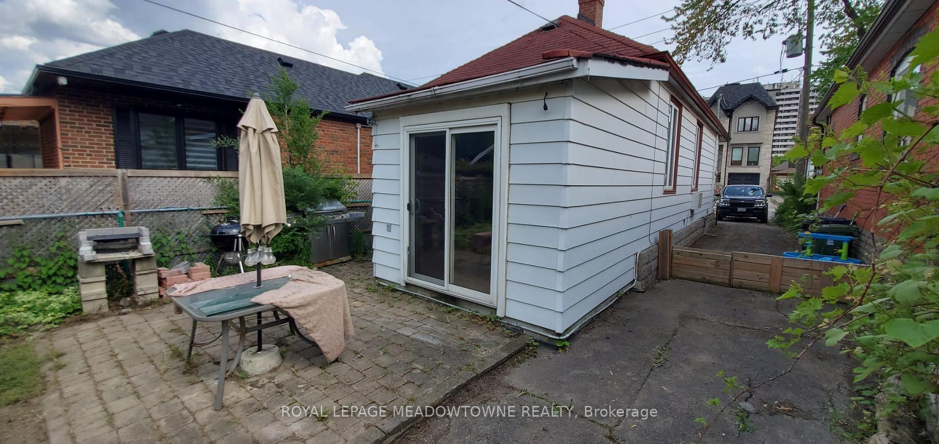
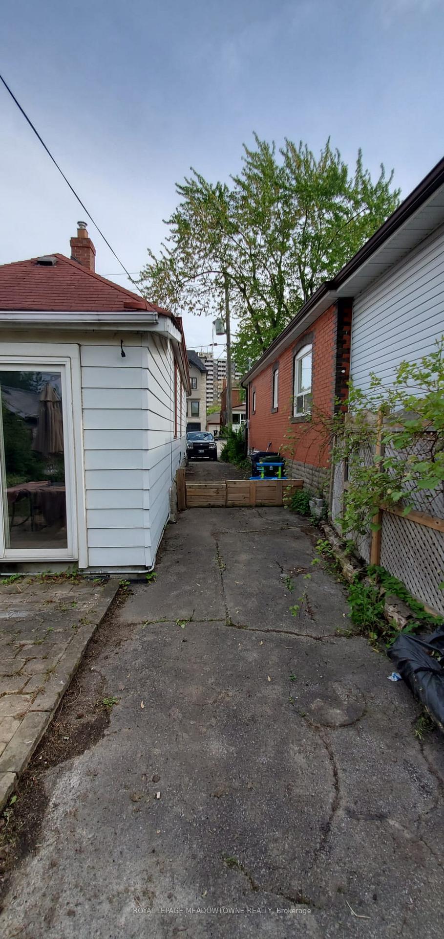
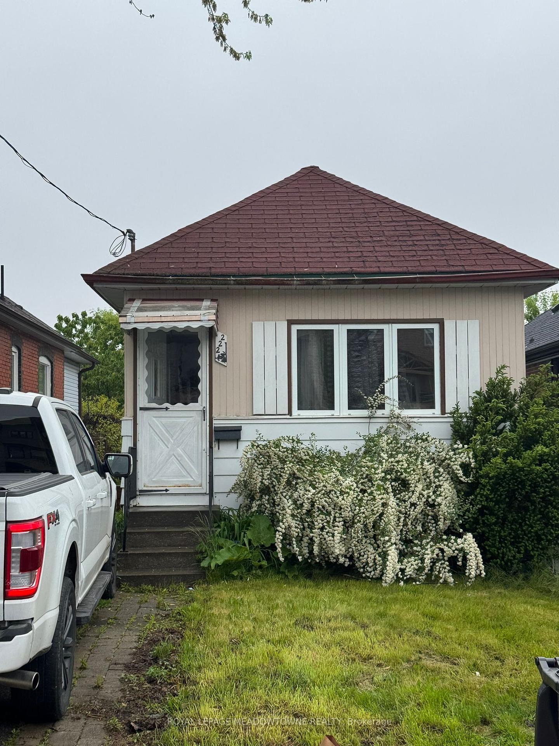
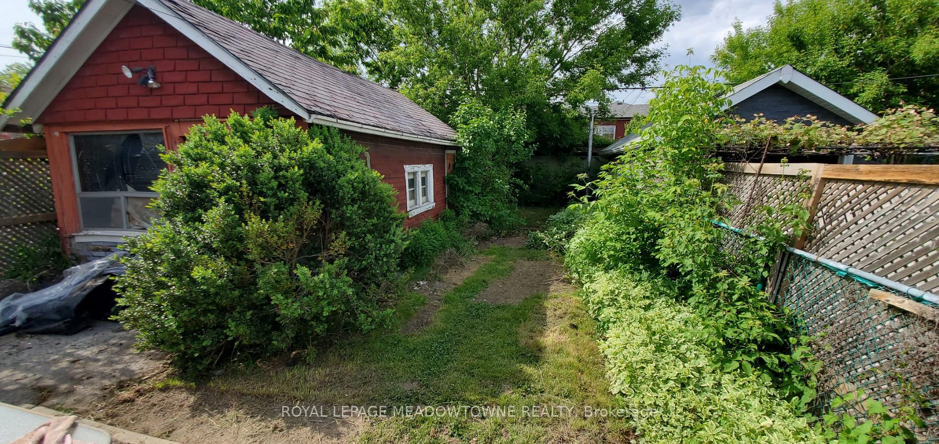
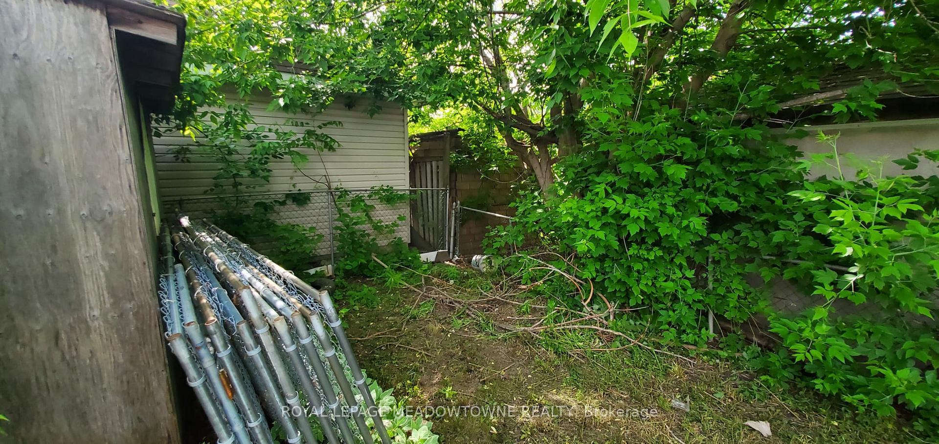
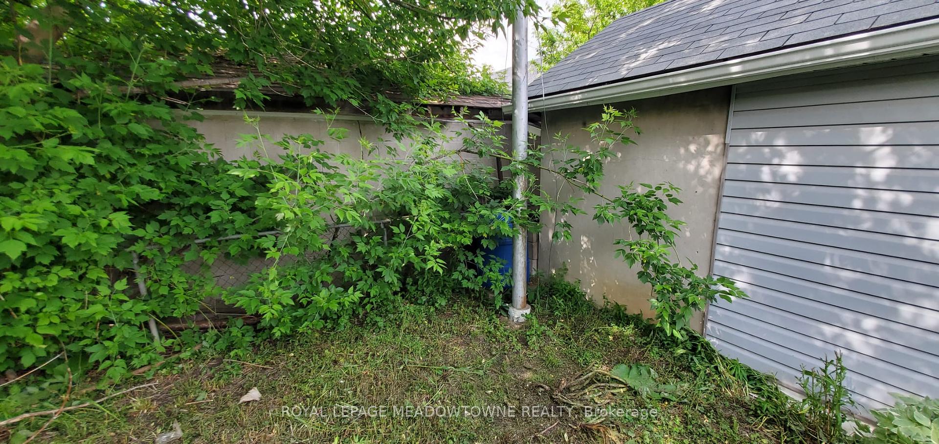
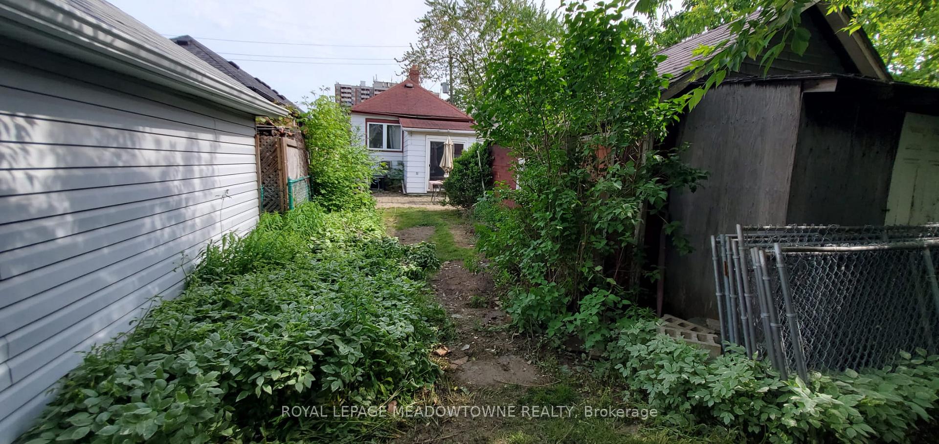
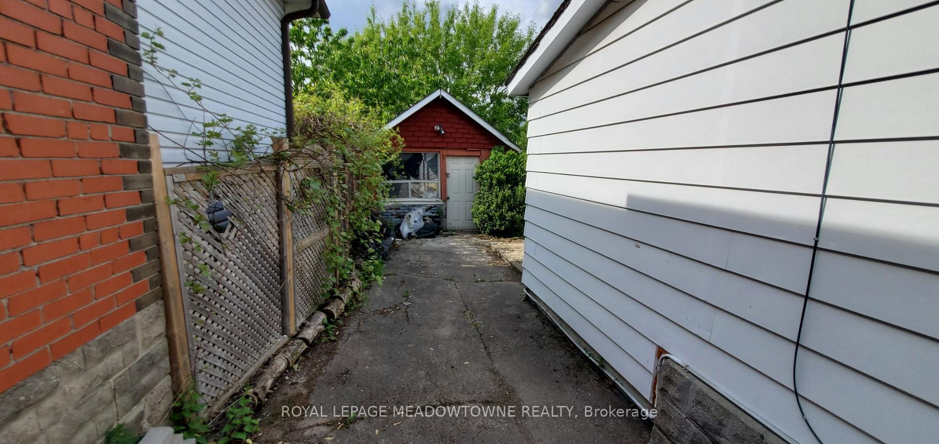









| Rare opportunity to build your dream home in the vibrant and highly sought after Eglinton West Area. This property featuring a private driveway and excellent lot size is situated on a quiet one-way street, this lot is a perfect blank canvas to design and build a modern masterpiece! Perfect for land investors and developers. Deep lot and private driveway provide the option for a recessed front entrance, and a unique backyard design. Surrounding homes have been completed, plenty of stunning new custom homes. This is one the last piece of land remaining on the street. Build your modern dream home of close to 3,000 sq ft above grade. Potential for larger home with Minor Variance. With luxury developments all around, this is the perfect spot to create your dream home or a high-end investment property. While the existing home requires significant updates or a complete tear-down, the value lies in the land and location. Hidden Gem and Conveniently located within walking distance of the transforming Caledonia GO Station, UP-Express area and New Eglinton LRT and TTC Subway. Transportation at Best!. Shopping, Parks, Beltline Trail, Schools, Restaurants, And More! Sold "As Is" "Where Is" |
| Price | $745,900 |
| Taxes: | $3868.47 |
| Assessment Year: | 2025 |
| Occupancy: | Vacant |
| Address: | 222 Belgravia Aven , Toronto, M6E 2M8, Toronto |
| Directions/Cross Streets: | Dufferin St & Eglinton Ave. West |
| Rooms: | 0 |
| Bedrooms: | 0 |
| Bedrooms +: | 0 |
| Family Room: | F |
| Basement: | Separate Ent |
| Washroom Type | No. of Pieces | Level |
| Washroom Type 1 | 0 | |
| Washroom Type 2 | 0 | |
| Washroom Type 3 | 0 | |
| Washroom Type 4 | 0 | |
| Washroom Type 5 | 0 |
| Total Area: | 0.00 |
| Approximatly Age: | 51-99 |
| Property Type: | Detached |
| Style: | Bungalow |
| Exterior: | Aluminum Siding, Brick |
| Garage Type: | Detached |
| (Parking/)Drive: | Private |
| Drive Parking Spaces: | 3 |
| Park #1 | |
| Parking Type: | Private |
| Park #2 | |
| Parking Type: | Private |
| Pool: | None |
| Other Structures: | Garden Shed |
| Approximatly Age: | 51-99 |
| Approximatly Square Footage: | 700-1100 |
| Property Features: | Fenced Yard, Library |
| CAC Included: | N |
| Water Included: | N |
| Cabel TV Included: | N |
| Common Elements Included: | N |
| Heat Included: | N |
| Parking Included: | N |
| Condo Tax Included: | N |
| Building Insurance Included: | N |
| Fireplace/Stove: | N |
| Heat Type: | Forced Air |
| Central Air Conditioning: | Central Air |
| Central Vac: | N |
| Laundry Level: | Syste |
| Ensuite Laundry: | F |
| Elevator Lift: | False |
| Sewers: | Sewer |
| Water: | Water Sys |
| Water Supply Types: | Water System |
$
%
Years
This calculator is for demonstration purposes only. Always consult a professional
financial advisor before making personal financial decisions.
| Although the information displayed is believed to be accurate, no warranties or representations are made of any kind. |
| ROYAL LEPAGE MEADOWTOWNE REALTY |
- Listing -1 of 0
|
|

Simon Huang
Broker
Bus:
905-241-2222
Fax:
905-241-3333
| Book Showing | Email a Friend |
Jump To:
At a Glance:
| Type: | Freehold - Detached |
| Area: | Toronto |
| Municipality: | Toronto W04 |
| Neighbourhood: | Briar Hill-Belgravia |
| Style: | Bungalow |
| Lot Size: | x 110.00(Feet) |
| Approximate Age: | 51-99 |
| Tax: | $3,868.47 |
| Maintenance Fee: | $0 |
| Beds: | 0 |
| Baths: | 0 |
| Garage: | 0 |
| Fireplace: | N |
| Air Conditioning: | |
| Pool: | None |
Locatin Map:
Payment Calculator:

Listing added to your favorite list
Looking for resale homes?

By agreeing to Terms of Use, you will have ability to search up to 0 listings and access to richer information than found on REALTOR.ca through my website.

