$699,000
Available - For Sale
Listing ID: W12175263
2383 Weston Road , Toronto, M9N 1Z8, Toronto
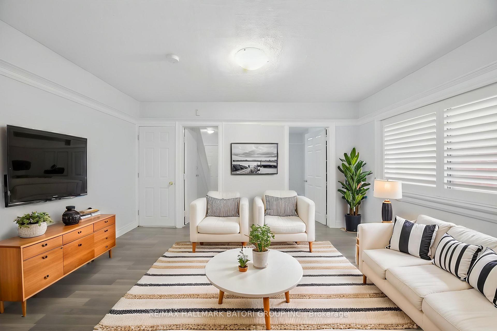

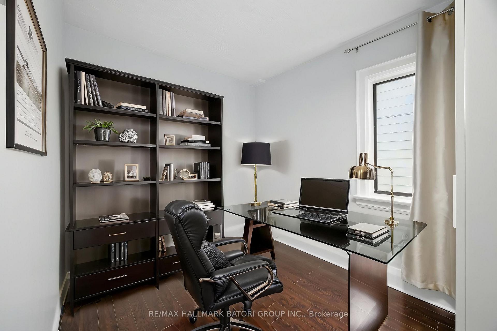
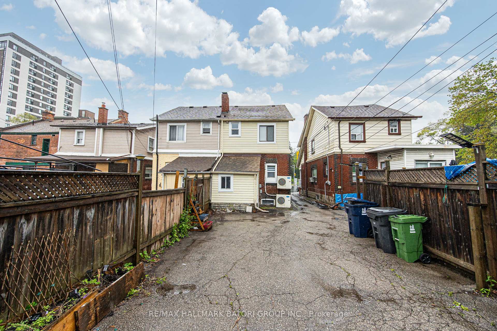
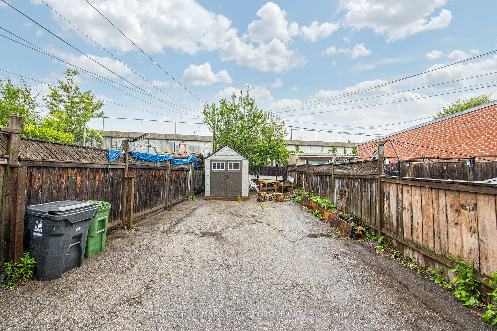
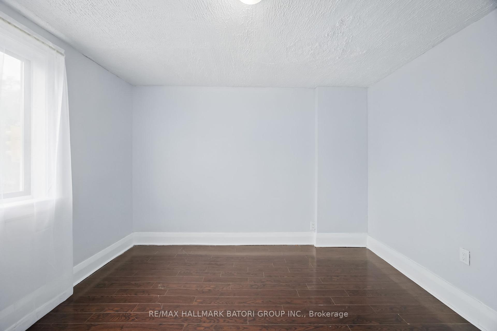
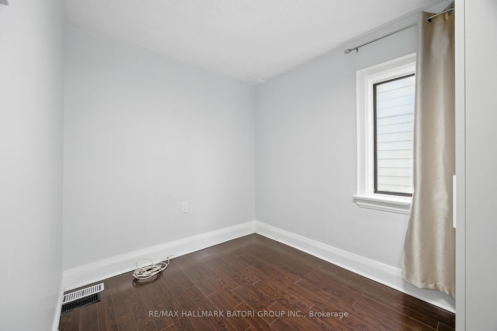
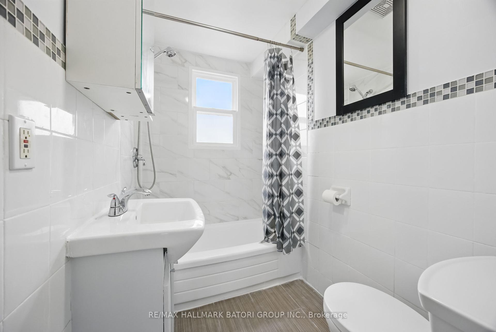
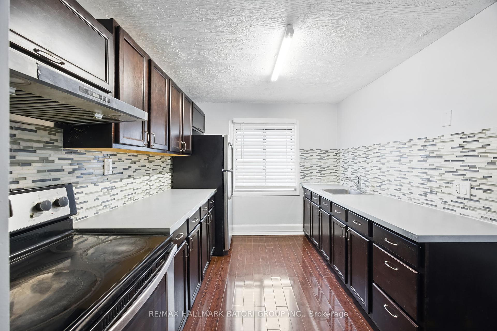
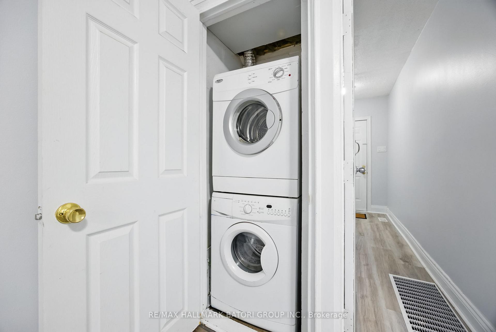
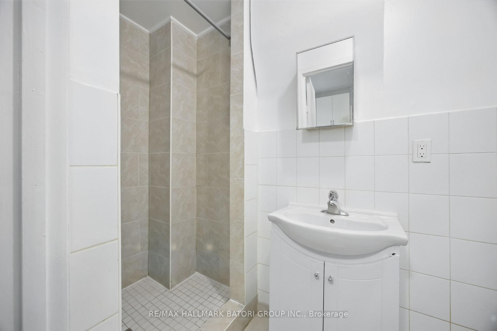

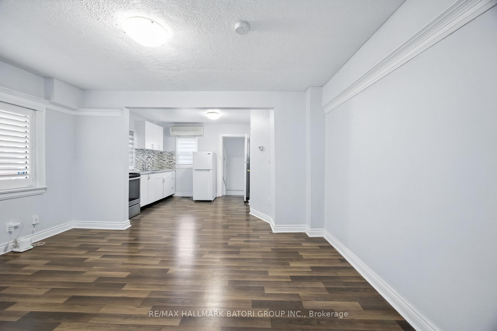
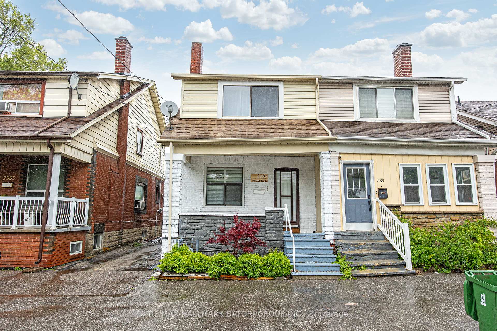
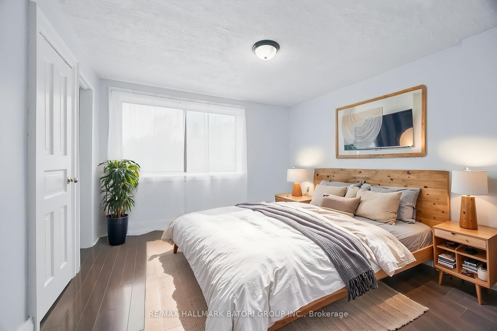
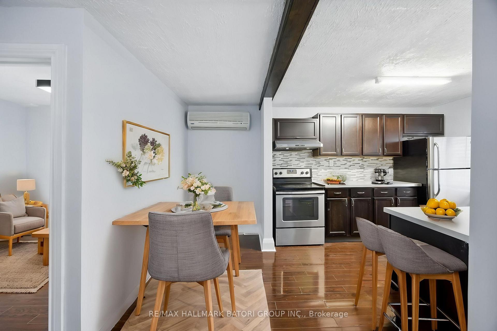

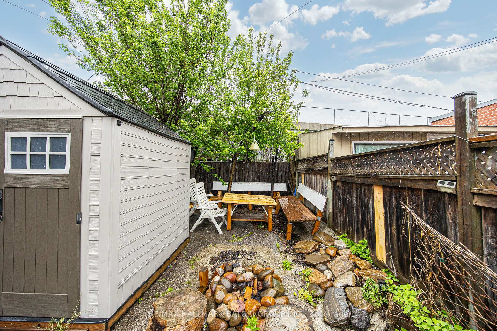

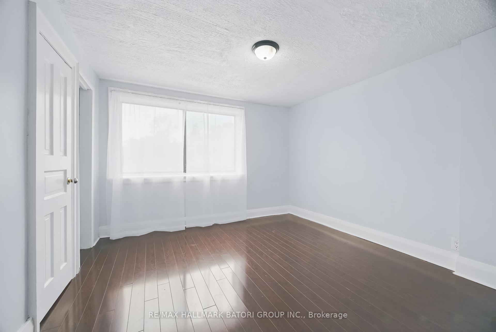
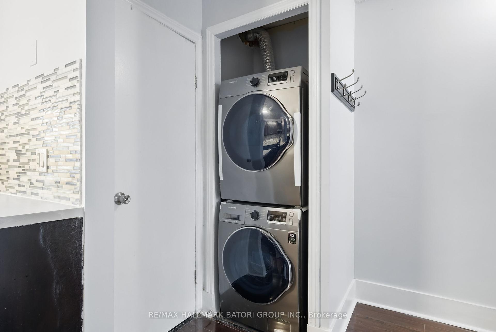

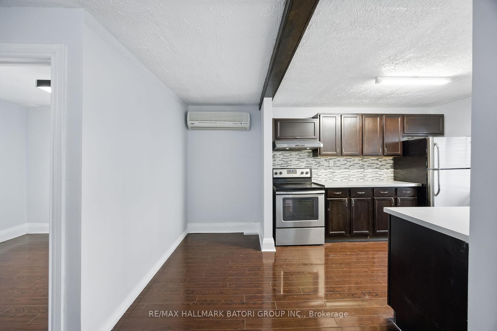
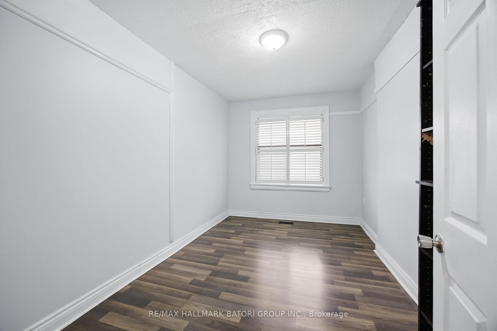
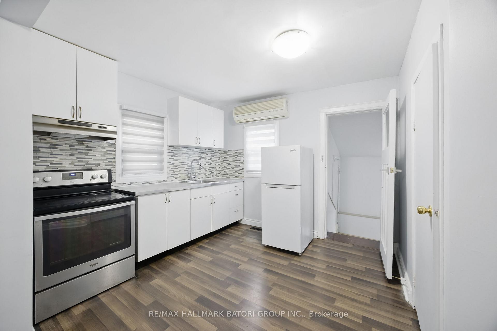
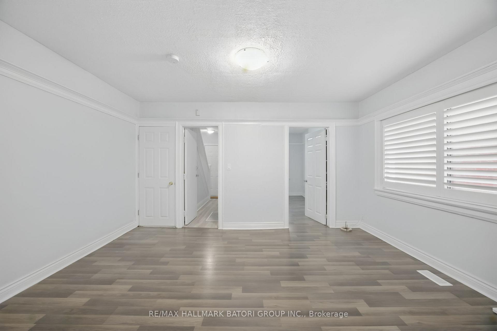




























| Welcome to 2383 Weston Rd in the heart of Weston Village. A newly renovated semi-detached house with income potential of $6000 monthly, next to the Humber River perfect for a family, investor, or both. The property features 3 units each with their own access; 2 bedrooms on the 2nd floor, 1 bedroom on the main, and 2 bedrooms in the basement unit, all include kitchens and full bathrooms. Private parking in the rear via driveway that fits 4 cars and a parking pad in the front. Ideal location with the Humber River Trail out your front door and nearby amenities within walking distance including Shopping and Groceries, TTC, Go Train, Schools, and easy access to Highways 400 & 401. Don't miss out on this rare opportunity for a move-in ready income property in a coveted location! |
| Price | $699,000 |
| Taxes: | $2682.34 |
| Occupancy: | Vacant |
| Address: | 2383 Weston Road , Toronto, M9N 1Z8, Toronto |
| Directions/Cross Streets: | Weston Rd & Hwy 401 |
| Rooms: | 9 |
| Rooms +: | 4 |
| Bedrooms: | 3 |
| Bedrooms +: | 2 |
| Family Room: | F |
| Basement: | Partially Fi |
| Level/Floor | Room | Length(ft) | Width(ft) | Descriptions | |
| Room 1 | Main | Kitchen | 10.53 | 9.87 | Custom Backsplash, Picture Window, Open Concept |
| Room 2 | Main | Dining Ro | 14.63 | 10.5 | Laminate, Combined w/Living, Renovated |
| Room 3 | Main | Living Ro | 14.63 | 10.5 | Laminate, Open Concept, California Shutters |
| Room 4 | Main | Primary B | 8.53 | 13.12 | Picture Window, Window, Renovated |
| Room 5 | Second | Primary B | 11.38 | 11.35 | Closet, Laminate, Window |
| Room 6 | Second | Bedroom 2 | 9.35 | 7.41 | Laminate, Picture Window |
| Room 7 | Second | Den | 14.14 | 11.15 | Open Concept, Laminate, Renovated |
| Room 8 | Lower | Kitchen | 14.14 | 9.18 | Tile Floor, Pot Lights |
| Room 9 | Lower | Bedroom | 9.28 | 7.58 | Tile Floor, Double Closet, Above Grade Window |
| Room 10 | Lower | Bedroom 2 | 9.02 | 7.61 | Tile Floor, Closet, Above Grade Window |
| Room 11 | Lower | Bedroom 2 | 9.02 | 7.61 | Tile Floor, Closet, Above Grade Window |
| Washroom Type | No. of Pieces | Level |
| Washroom Type 1 | 3 | Main |
| Washroom Type 2 | 4 | Second |
| Washroom Type 3 | 3 | Lower |
| Washroom Type 4 | 0 | |
| Washroom Type 5 | 0 | |
| Washroom Type 6 | 3 | Main |
| Washroom Type 7 | 4 | Second |
| Washroom Type 8 | 3 | Lower |
| Washroom Type 9 | 0 | |
| Washroom Type 10 | 0 | |
| Washroom Type 11 | 3 | Main |
| Washroom Type 12 | 4 | Second |
| Washroom Type 13 | 3 | Lower |
| Washroom Type 14 | 0 | |
| Washroom Type 15 | 0 | |
| Washroom Type 16 | 3 | Main |
| Washroom Type 17 | 4 | Second |
| Washroom Type 18 | 3 | Lower |
| Washroom Type 19 | 0 | |
| Washroom Type 20 | 0 | |
| Washroom Type 21 | 3 | Main |
| Washroom Type 22 | 4 | Second |
| Washroom Type 23 | 3 | Lower |
| Washroom Type 24 | 0 | |
| Washroom Type 25 | 0 |
| Total Area: | 0.00 |
| Property Type: | Semi-Detached |
| Style: | 2-Storey |
| Exterior: | Brick |
| Garage Type: | None |
| (Parking/)Drive: | Mutual |
| Drive Parking Spaces: | 4 |
| Park #1 | |
| Parking Type: | Mutual |
| Park #2 | |
| Parking Type: | Mutual |
| Pool: | None |
| Approximatly Square Footage: | 1100-1500 |
| CAC Included: | N |
| Water Included: | N |
| Cabel TV Included: | N |
| Common Elements Included: | N |
| Heat Included: | N |
| Parking Included: | N |
| Condo Tax Included: | N |
| Building Insurance Included: | N |
| Fireplace/Stove: | N |
| Heat Type: | Forced Air |
| Central Air Conditioning: | Wall Unit(s |
| Central Vac: | N |
| Laundry Level: | Syste |
| Ensuite Laundry: | F |
| Sewers: | Sewer |
$
%
Years
This calculator is for demonstration purposes only. Always consult a professional
financial advisor before making personal financial decisions.
| Although the information displayed is believed to be accurate, no warranties or representations are made of any kind. |
| RE/MAX HALLMARK BATORI GROUP INC. |
- Listing -1 of 0
|
|

Simon Huang
Broker
Bus:
905-241-2222
Fax:
905-241-3333
| Book Showing | Email a Friend |
Jump To:
At a Glance:
| Type: | Freehold - Semi-Detached |
| Area: | Toronto |
| Municipality: | Toronto W04 |
| Neighbourhood: | Weston |
| Style: | 2-Storey |
| Lot Size: | x 116.83(Feet) |
| Approximate Age: | |
| Tax: | $2,682.34 |
| Maintenance Fee: | $0 |
| Beds: | 3+2 |
| Baths: | 3 |
| Garage: | 0 |
| Fireplace: | N |
| Air Conditioning: | |
| Pool: | None |
Locatin Map:
Payment Calculator:

Listing added to your favorite list
Looking for resale homes?

By agreeing to Terms of Use, you will have ability to search up to 319390 listings and access to richer information than found on REALTOR.ca through my website.

