$699,900
Available - For Sale
Listing ID: C12206956
1055 Bay Stre , Toronto, M5S 3A3, Toronto

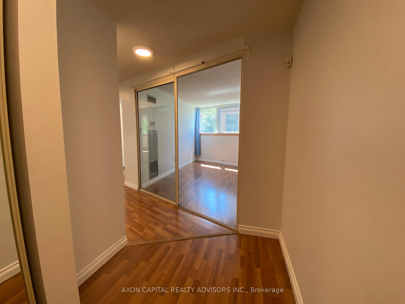
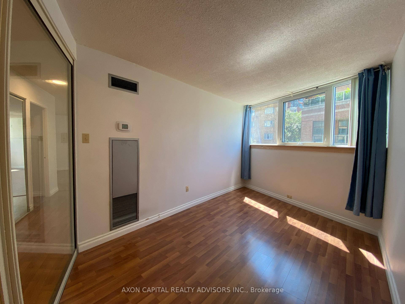
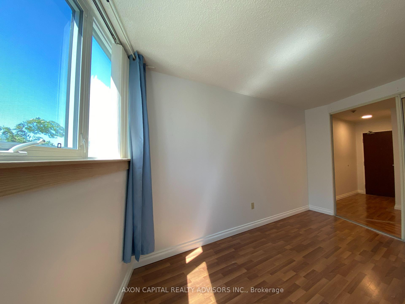
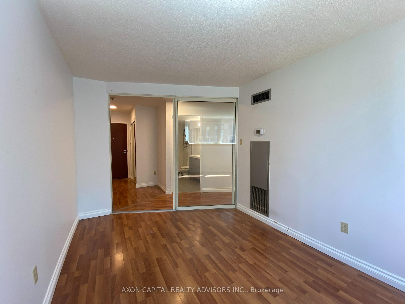
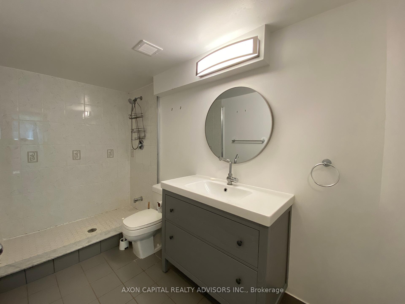
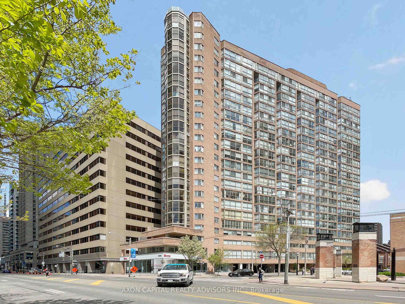

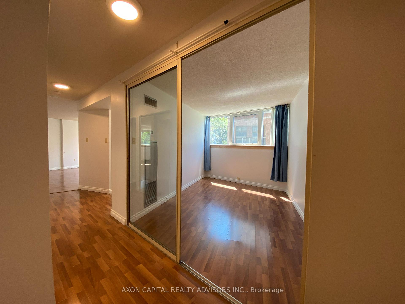
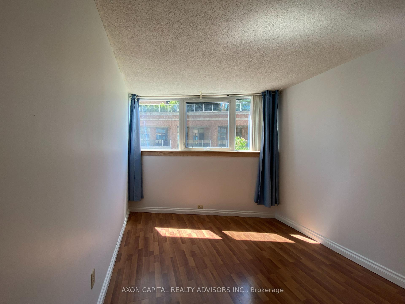
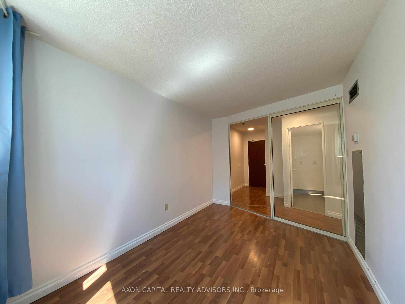
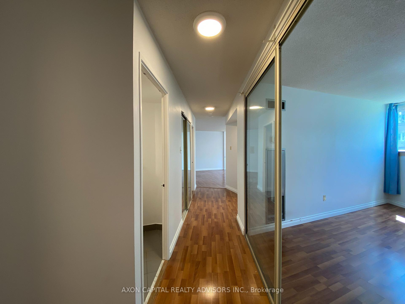
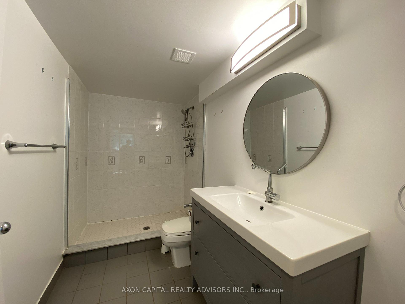
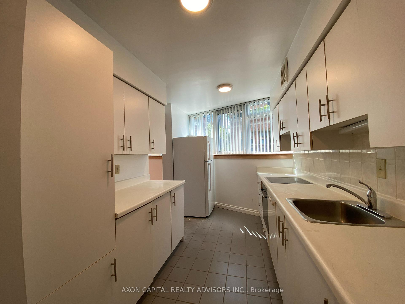
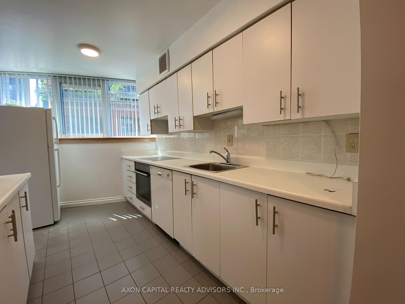
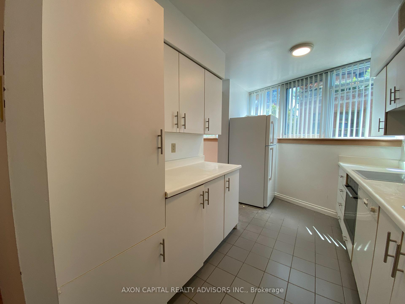
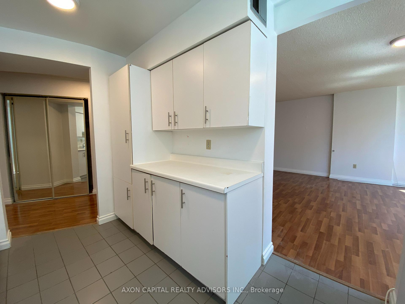

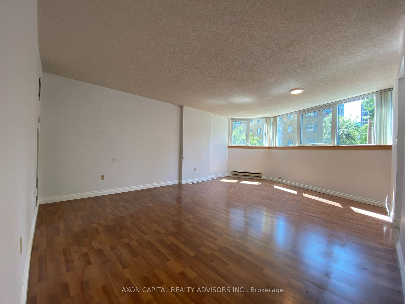
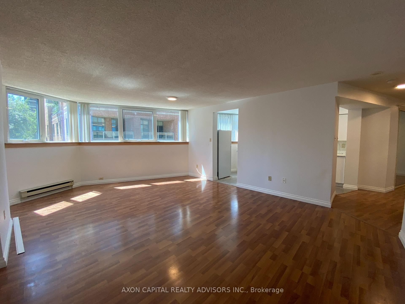
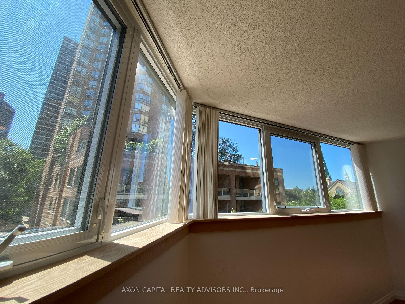
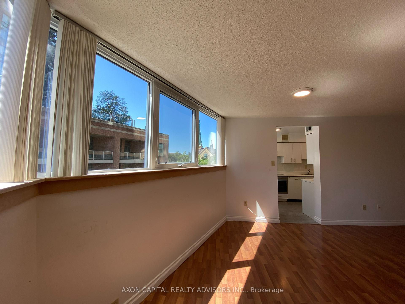

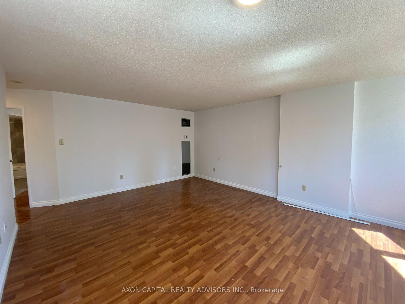
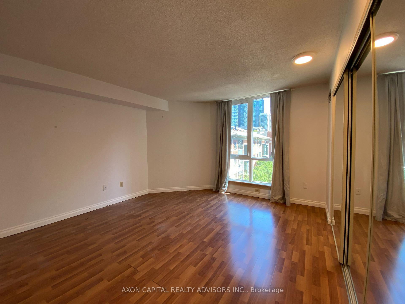
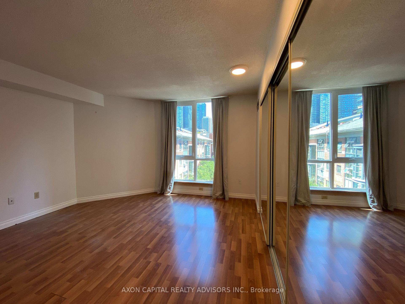
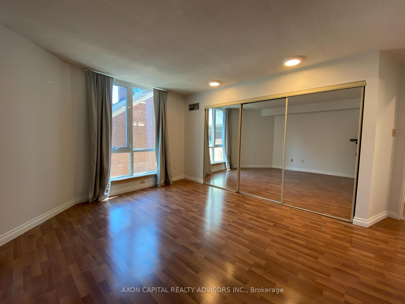
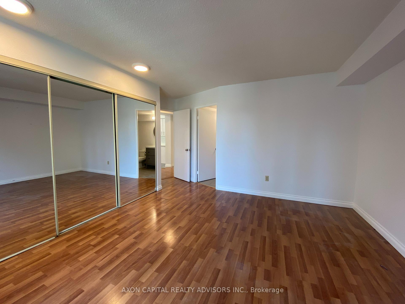
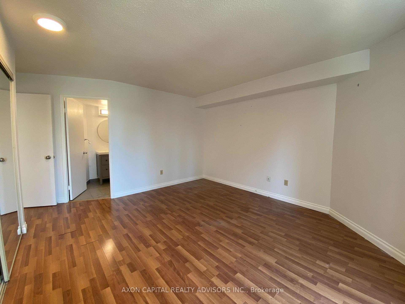
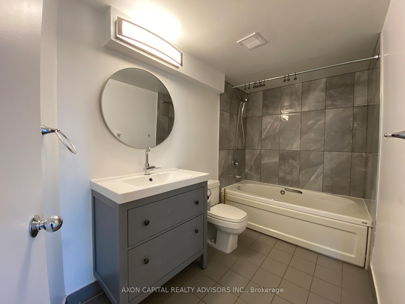
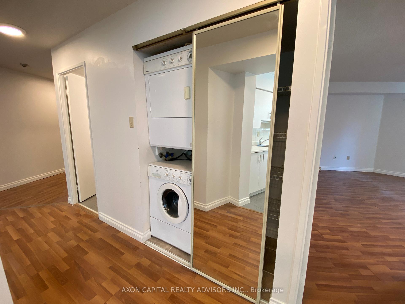
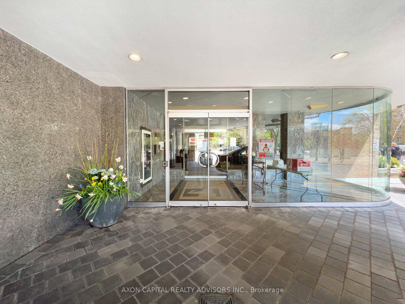
































| Welcome to your urban oasis at Tridel's Polo Club 1! This large 2 Bed, 2 Bath unit includes 1 Parking and 1 Locker and boasts over 1100 SqFt (as per builder) of renovated space, including modernized bathrooms and light fixtures. Enjoy exceptional value with all utilities included in condo fees. Laminate flooring throughout the living, dining, bedroom, and hallways. Kitchen offers abundant storage and a large window for natural light, and the spacious living room features wall to wall windows. The primary suite offers a generous mirrored closet and a 4-piece ensuite. Indulge in amenities like the gym, sauna, squash court, rec room, party room, rooftop terrace, and 24-hour concierge. Perfectly situated near Yorkville, UofT, Financial District, TTC, hospitals, top restaurants, and premier shops. |
| Price | $699,900 |
| Taxes: | $4200.27 |
| Occupancy: | Tenant |
| Address: | 1055 Bay Stre , Toronto, M5S 3A3, Toronto |
| Postal Code: | M5S 3A3 |
| Province/State: | Toronto |
| Directions/Cross Streets: | Bay & Bloor |
| Level/Floor | Room | Length(ft) | Width(ft) | Descriptions | |
| Room 1 | Flat | Living Ro | 18.4 | 14.69 | Combined w/Dining, Laminate |
| Room 2 | Flat | Dining Ro | 18.4 | 14.69 | Combined w/Living, Laminate |
| Room 3 | Flat | Kitchen | 12.37 | 7.87 | Tile Floor, Window |
| Room 4 | Flat | Primary B | 14.5 | 12.5 | Laminate, 4 Pc Ensuite, Closet |
| Room 5 | Flat | Bedroom 2 | 13.38 | 8.79 | Laminate, Glass Doors |
| Washroom Type | No. of Pieces | Level |
| Washroom Type 1 | 3 | |
| Washroom Type 2 | 4 | |
| Washroom Type 3 | 0 | |
| Washroom Type 4 | 0 | |
| Washroom Type 5 | 0 |
| Total Area: | 0.00 |
| Washrooms: | 2 |
| Heat Type: | Forced Air |
| Central Air Conditioning: | Central Air |
$
%
Years
This calculator is for demonstration purposes only. Always consult a professional
financial advisor before making personal financial decisions.
| Although the information displayed is believed to be accurate, no warranties or representations are made of any kind. |
| AXON CAPITAL REALTY ADVISORS INC. |
- Listing -1 of 0
|
|

Simon Huang
Broker
Bus:
905-241-2222
Fax:
905-241-3333
| Virtual Tour | Book Showing | Email a Friend |
Jump To:
At a Glance:
| Type: | Com - Condo Apartment |
| Area: | Toronto |
| Municipality: | Toronto C01 |
| Neighbourhood: | Bay Street Corridor |
| Style: | Apartment |
| Lot Size: | x 0.00() |
| Approximate Age: | |
| Tax: | $4,200.27 |
| Maintenance Fee: | $1,112.14 |
| Beds: | 2 |
| Baths: | 2 |
| Garage: | 0 |
| Fireplace: | N |
| Air Conditioning: | |
| Pool: |
Locatin Map:
Payment Calculator:

Listing added to your favorite list
Looking for resale homes?

By agreeing to Terms of Use, you will have ability to search up to 310220 listings and access to richer information than found on REALTOR.ca through my website.

