$1,599,900
Available - For Sale
Listing ID: X12193682
6587 Wellington Road 34 Road , Puslinch, N3C 2V4, Wellington
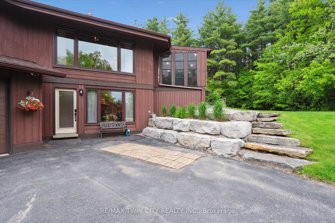
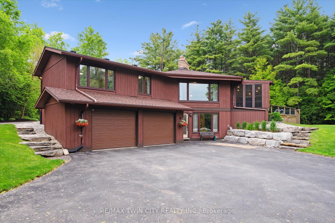
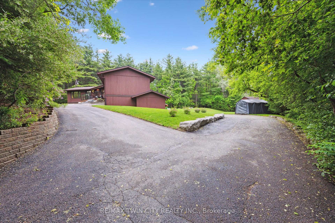
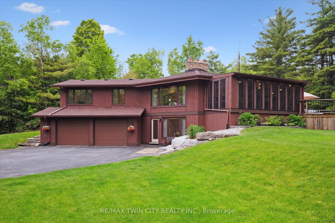
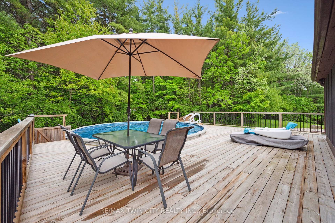
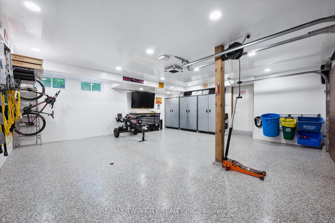
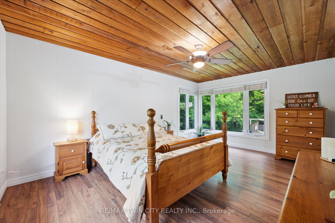
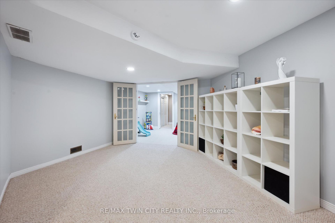
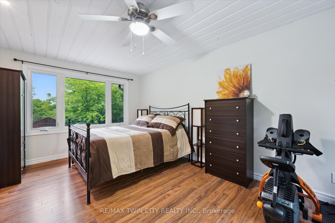
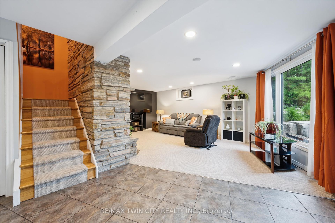
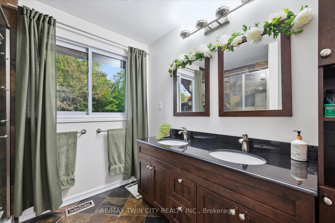
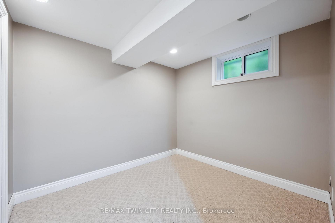
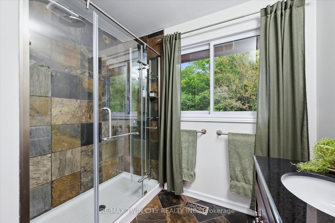
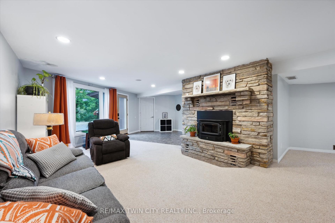
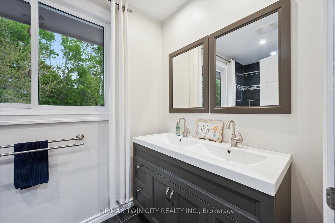
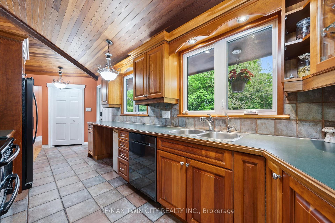
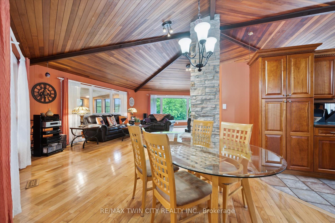
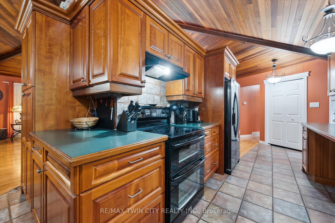
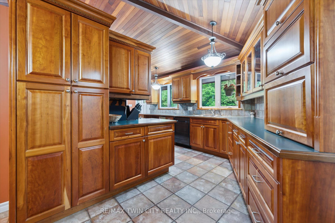
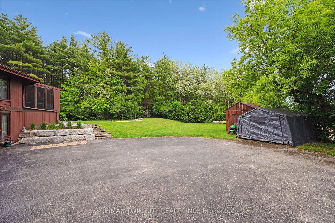
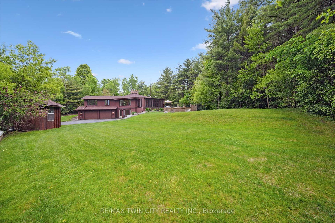
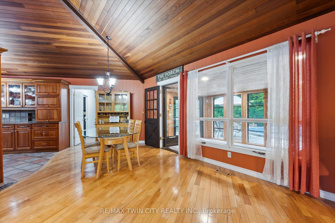

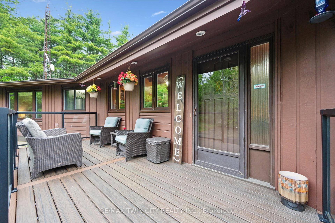
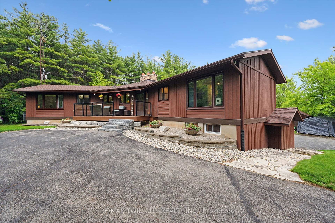
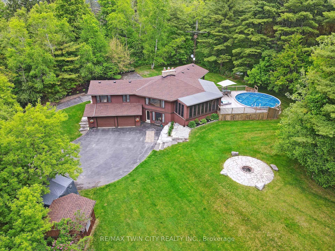
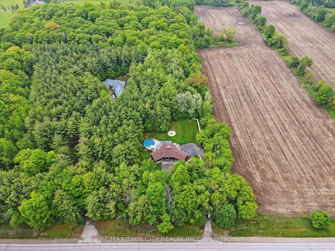
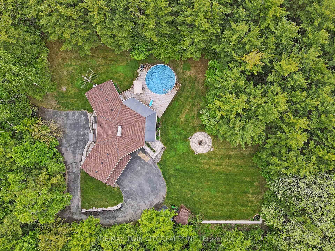
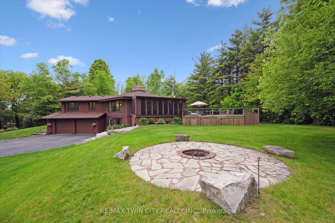
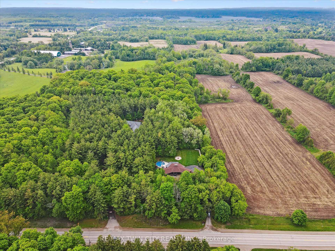
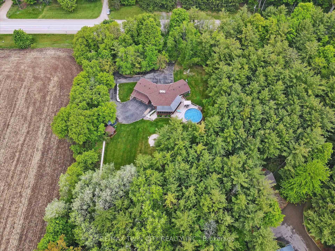
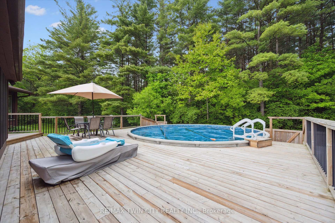
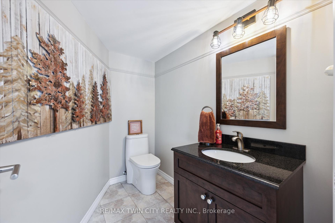
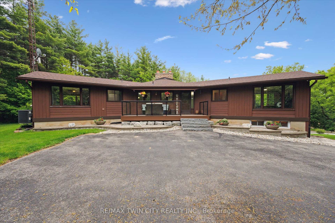
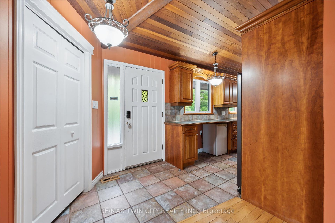
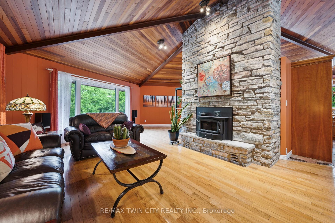
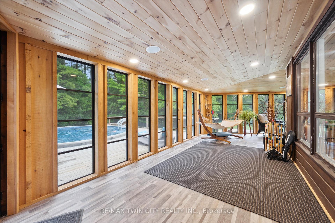
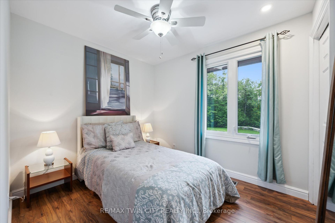
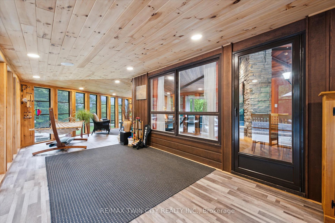
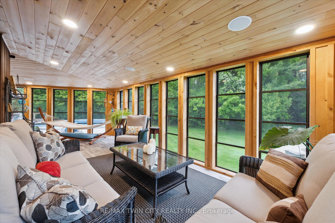
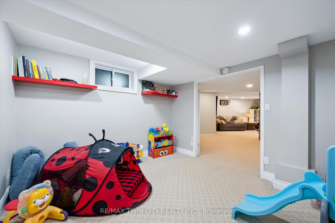
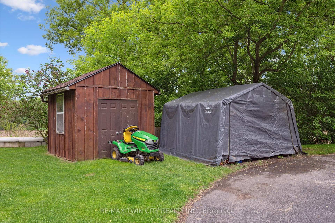
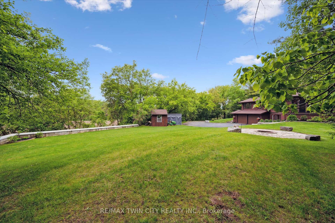
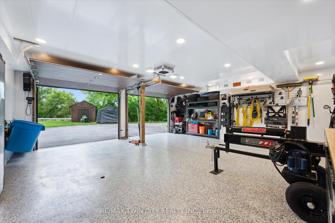
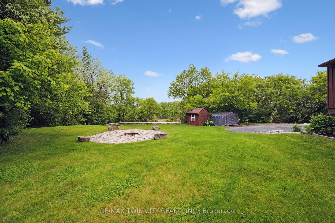













































| Charming Country Bungalow Minutes to Town & Highways! Enjoy the best of rural living with modern updates in this well-maintained detached bungalow on 1.88 acres. This home offers 4 bedrooms, 3 bathrooms, plenty of parking and a walkout basement! Features include a sunroom, back deck, two fireplace inserts, an above-ground pool (2022) with heater (2021) and fire pit area for those summer nights!. Major updates: roof (2023), front entrance & hardscaping (2022), bathroom & basement windows, chimney cap (2021). Heated, spray-foam insulated garage with 20-amp wiring and epoxy floor (2020) perfect for any car enthusiast. Septic and water systems serviced in 2025. Peaceful setting with easy access to amenities dont miss it! |
| Price | $1,599,900 |
| Taxes: | $6594.00 |
| Assessment Year: | 2024 |
| Occupancy: | Owner |
| Address: | 6587 Wellington Road 34 Road , Puslinch, N3C 2V4, Wellington |
| Directions/Cross Streets: | Townline |
| Rooms: | 5 |
| Bedrooms: | 4 |
| Bedrooms +: | 0 |
| Family Room: | T |
| Basement: | Finished wit, Walk-Out |
| Level/Floor | Room | Length(ft) | Width(ft) | Descriptions | |
| Room 1 | Main | Bedroom | 9.71 | 8.3 | |
| Room 2 | Main | Bedroom 2 | 10.99 | 16.92 | |
| Room 3 | Main | Dining Ro | 11.78 | 24.21 | |
| Room 4 | Main | Family Ro | 29.42 | 18.86 | |
| Room 5 | Main | Kitchen | 8.2 | 22.63 | |
| Room 6 | Main | Primary B | 17.25 | 12.07 | |
| Room 7 | Main | Sunroom | 14.4 | 27.19 | |
| Room 8 | Basement | Bedroom 4 | 9.45 | 8.5 | |
| Room 9 | Basement | Recreatio | 12 | 10.82 | |
| Room 10 | Basement | Living Ro | 23.88 | 31.16 |
| Washroom Type | No. of Pieces | Level |
| Washroom Type 1 | 4 | |
| Washroom Type 2 | 2 | |
| Washroom Type 3 | 4 | |
| Washroom Type 4 | 0 | |
| Washroom Type 5 | 0 | |
| Washroom Type 6 | 4 | |
| Washroom Type 7 | 2 | |
| Washroom Type 8 | 4 | |
| Washroom Type 9 | 0 | |
| Washroom Type 10 | 0 |
| Total Area: | 0.00 |
| Approximatly Age: | 31-50 |
| Property Type: | Detached |
| Style: | Bungalow |
| Exterior: | Board & Batten |
| Garage Type: | Attached |
| (Parking/)Drive: | Private Tr |
| Drive Parking Spaces: | 10 |
| Park #1 | |
| Parking Type: | Private Tr |
| Park #2 | |
| Parking Type: | Private Tr |
| Pool: | Above Gr |
| Approximatly Age: | 31-50 |
| Approximatly Square Footage: | 2000-2500 |
| CAC Included: | N |
| Water Included: | N |
| Cabel TV Included: | N |
| Common Elements Included: | N |
| Heat Included: | N |
| Parking Included: | N |
| Condo Tax Included: | N |
| Building Insurance Included: | N |
| Fireplace/Stove: | Y |
| Heat Type: | Forced Air |
| Central Air Conditioning: | Central Air |
| Central Vac: | N |
| Laundry Level: | Syste |
| Ensuite Laundry: | F |
| Elevator Lift: | False |
| Sewers: | Septic |
$
%
Years
This calculator is for demonstration purposes only. Always consult a professional
financial advisor before making personal financial decisions.
| Although the information displayed is believed to be accurate, no warranties or representations are made of any kind. |
| RE/MAX TWIN CITY REALTY INC. |
- Listing -1 of 0
|
|

Simon Huang
Broker
Bus:
905-241-2222
Fax:
905-241-3333
| Book Showing | Email a Friend |
Jump To:
At a Glance:
| Type: | Freehold - Detached |
| Area: | Wellington |
| Municipality: | Puslinch |
| Neighbourhood: | Crieff/Aikensville/Killean |
| Style: | Bungalow |
| Lot Size: | x 483.00(Feet) |
| Approximate Age: | 31-50 |
| Tax: | $6,594 |
| Maintenance Fee: | $0 |
| Beds: | 4 |
| Baths: | 3 |
| Garage: | 0 |
| Fireplace: | Y |
| Air Conditioning: | |
| Pool: | Above Gr |
Locatin Map:
Payment Calculator:

Listing added to your favorite list
Looking for resale homes?

By agreeing to Terms of Use, you will have ability to search up to 309567 listings and access to richer information than found on REALTOR.ca through my website.

