$1,599,000
Available - For Sale
Listing ID: N12171000
109 Valleymede Driv , Richmond Hill, L4B 1T6, York
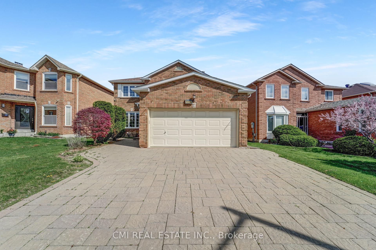
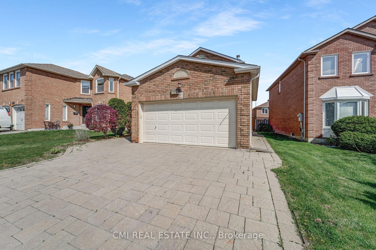
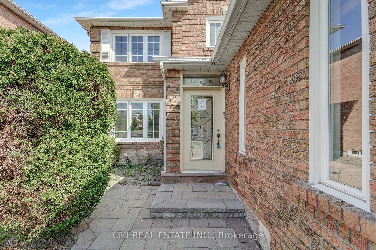
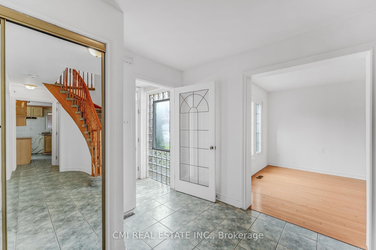
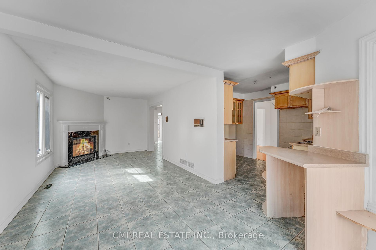
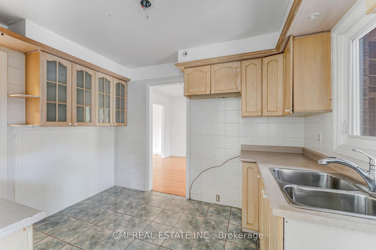
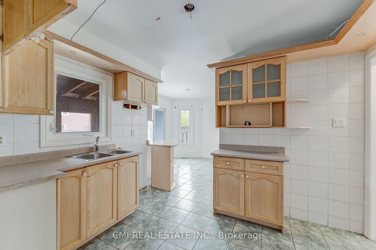
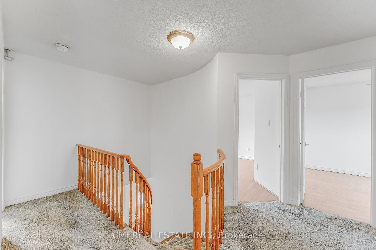
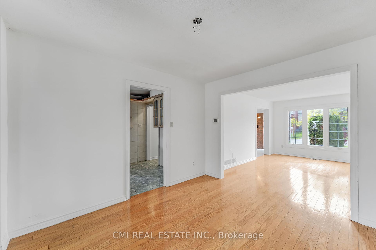
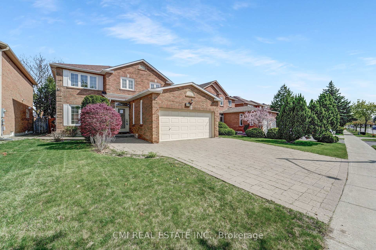

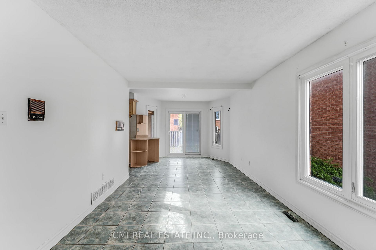
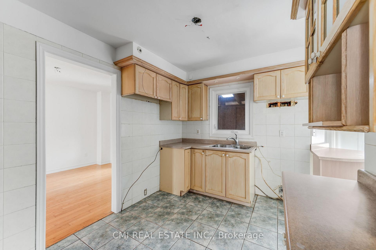
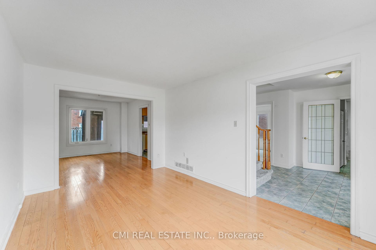
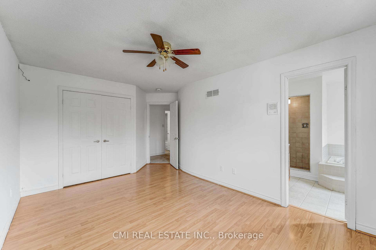
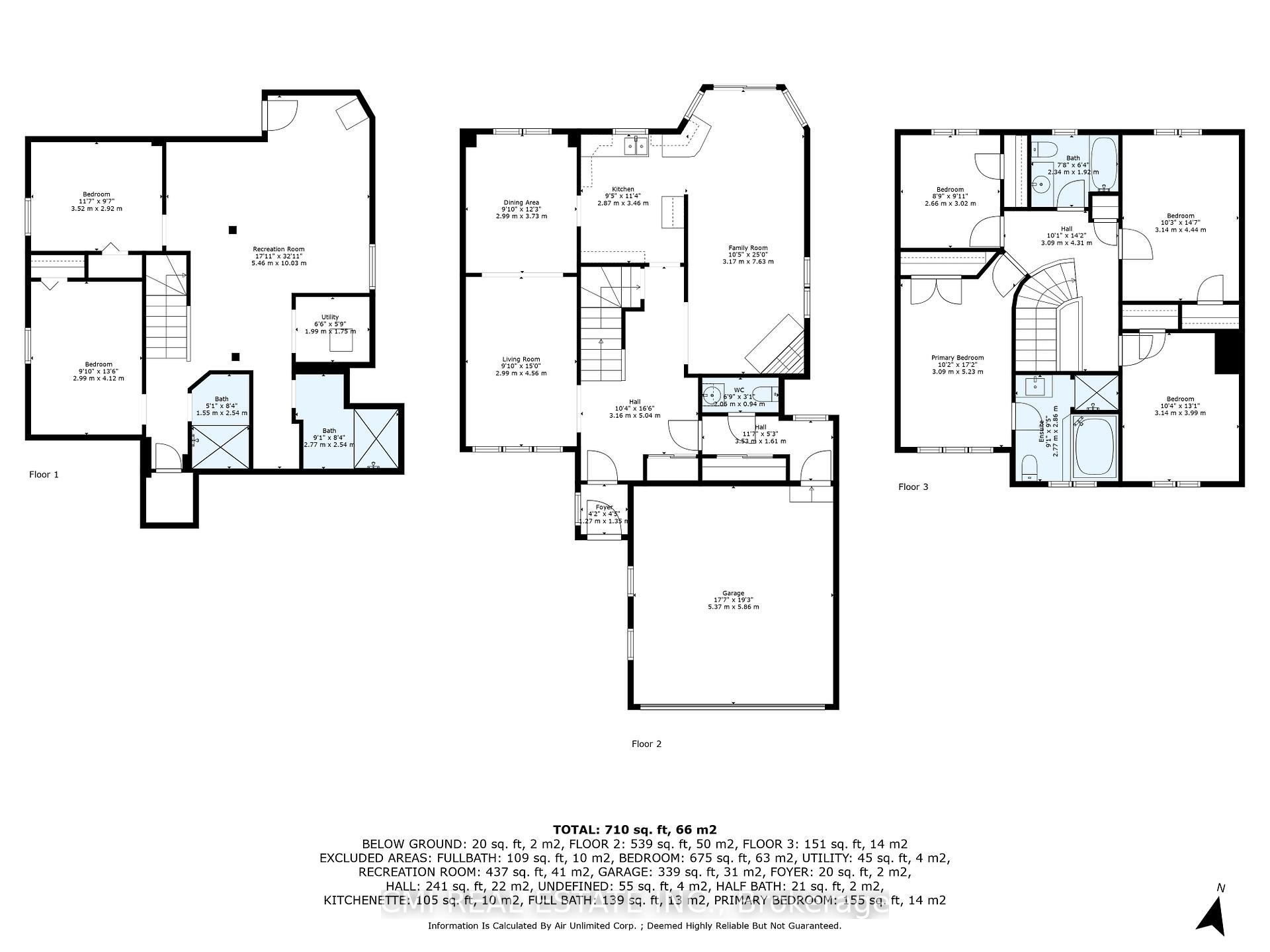
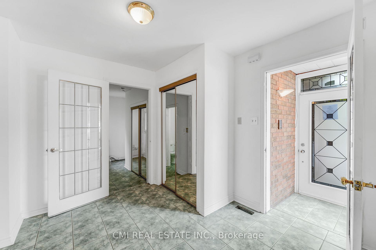
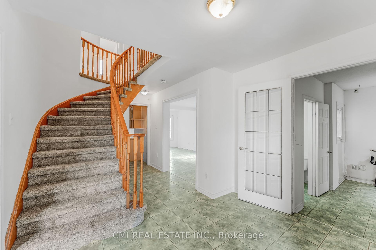
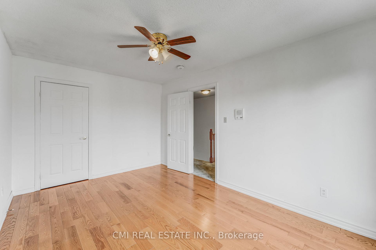
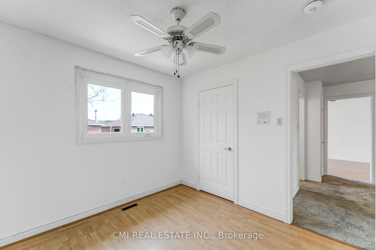
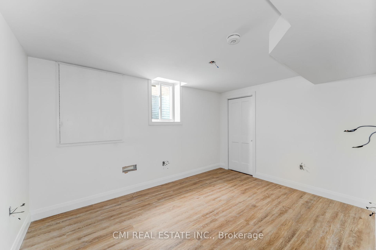
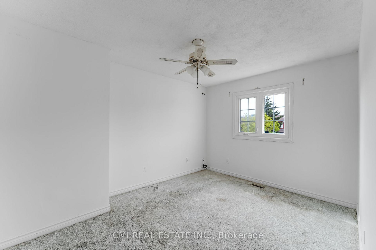
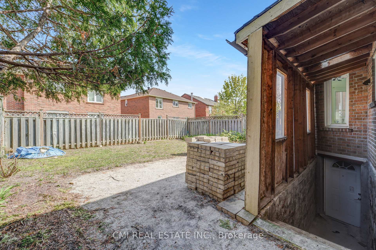
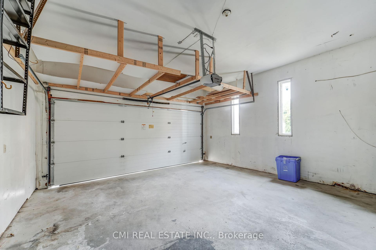
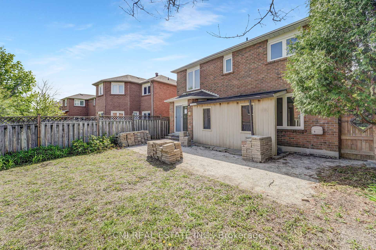
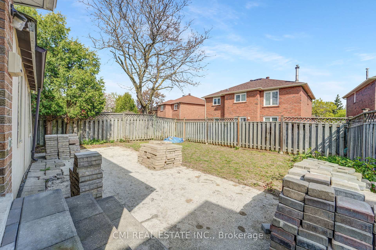
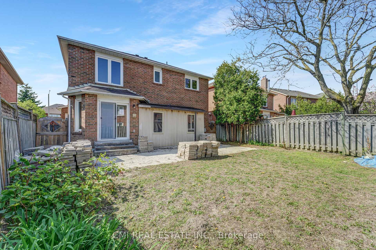
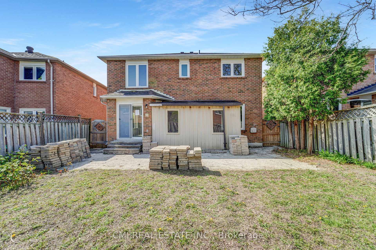

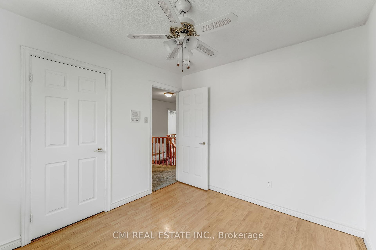
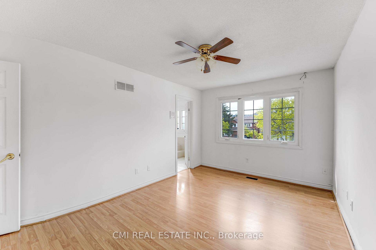
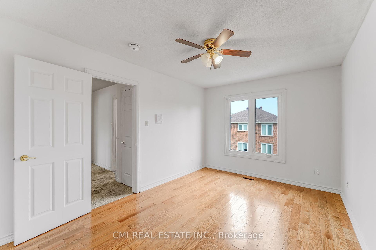
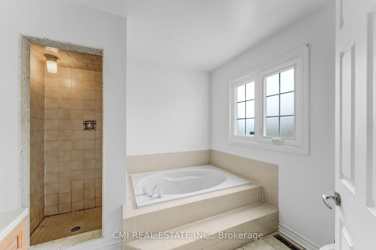
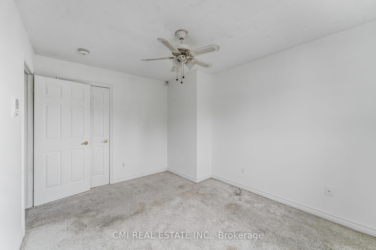
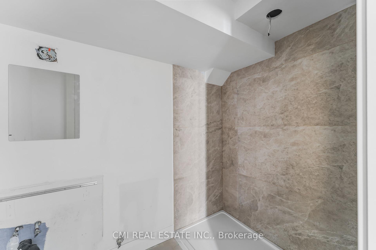
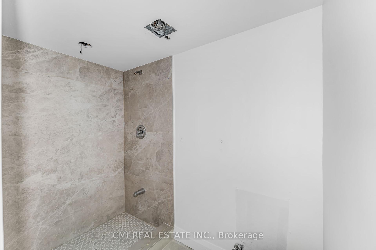
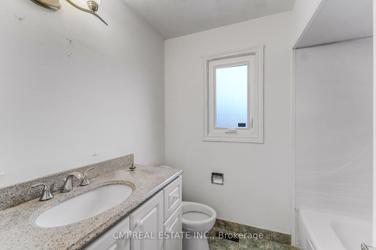
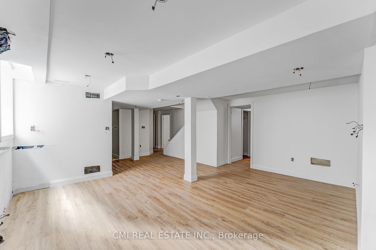
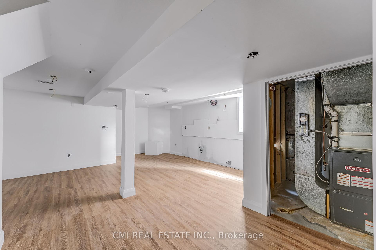
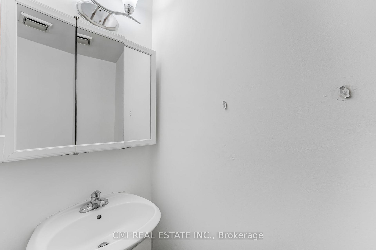
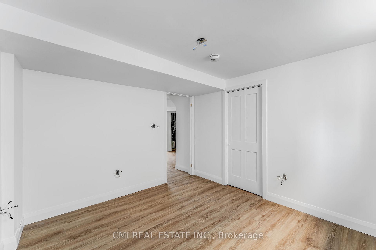









































| Doncrest! Located on the outskirts of prestigious Bayview Glen in a family-friendly neighbourhood with access to top rated schools, parks, restaurants, Major HWYs, Bayview Golf Club, & much more. Presenting this spacious, desirable layout offering approx 2900sqft of total living space including 4+2beds, 3+2 baths ideal for growing families. Large paver stone driveway & double garage provides ample parking. Enclosed porch entry into bright foyer presenting grand circular staircase. Large front living room & formal dining room finished w/ hardwood floors ideal for guest entertainment. Spacious cozy kitchen offers tons of cabinets & counter space. Grand family room w/ corner fireplace comb w/ breakfast area W/O to rear patio. Upper level complete w/ 4 large beds & 2-4pc baths. Primary bedroom w/ 4-pc ensuite. Sep-entrance bsmt apartment w/ 2 bathroom R/I, Kitchen R/I, 3-large egress windows & 2-additional bedrooms awaiting your final finishing touches (can easily be converted to in-law suite or rental). Fully fenced backyard perfect for family enjoyment & pet lovers! Book your private showing now! |
| Price | $1,599,000 |
| Taxes: | $6959.00 |
| Assessment Year: | 2024 |
| Occupancy: | Vacant |
| Address: | 109 Valleymede Driv , Richmond Hill, L4B 1T6, York |
| Directions/Cross Streets: | Hwy 7/ Bayview Ave |
| Rooms: | 14 |
| Rooms +: | 6 |
| Bedrooms: | 4 |
| Bedrooms +: | 2 |
| Family Room: | T |
| Basement: | Apartment, Separate Ent |
| Level/Floor | Room | Length(ft) | Width(ft) | Descriptions | |
| Room 1 | Main | Foyer | 4.17 | 4.43 | |
| Room 2 | Main | Living Ro | 9.81 | 14.96 | |
| Room 3 | Main | Dining Ro | 9.81 | 12.23 | |
| Room 4 | Main | Kitchen | 9.41 | 11.35 | |
| Room 5 | Main | Family Ro | 10.4 | 25.03 | Fireplace, Breakfast Area, W/O To Patio |
| Room 6 | Main | Mud Room | 11.58 | 5.28 | Access To Garage, 2 Pc Bath |
| Room 7 | Second | Primary B | 10.14 | 17.15 | 4 Pc Ensuite |
| Room 8 | Second | Bedroom 2 | 10.3 | 14.56 | |
| Room 9 | Second | Bedroom 3 | 10.3 | 13.09 | |
| Room 10 | Second | Bedroom 4 | 8.72 | 9.91 | |
| Room 11 | Basement | Recreatio | 17.91 | 32.9 | Combined w/Kitchen |
| Room 12 | Basement | Bedroom 5 | 9.81 | 13.51 | |
| Room 13 | Basement | Bedroom | 11.55 | 9.58 | |
| Room 14 | Basement | Utility R | 6.53 | 5.74 |
| Washroom Type | No. of Pieces | Level |
| Washroom Type 1 | 2 | Main |
| Washroom Type 2 | 4 | Second |
| Washroom Type 3 | 3 | Basement |
| Washroom Type 4 | 0 | |
| Washroom Type 5 | 0 |
| Total Area: | 0.00 |
| Property Type: | Detached |
| Style: | 2-Storey |
| Exterior: | Brick |
| Garage Type: | Attached |
| Drive Parking Spaces: | 4 |
| Pool: | None |
| Approximatly Square Footage: | 2000-2500 |
| Property Features: | Fenced Yard, Park |
| CAC Included: | N |
| Water Included: | N |
| Cabel TV Included: | N |
| Common Elements Included: | N |
| Heat Included: | N |
| Parking Included: | N |
| Condo Tax Included: | N |
| Building Insurance Included: | N |
| Fireplace/Stove: | Y |
| Heat Type: | Forced Air |
| Central Air Conditioning: | Central Air |
| Central Vac: | N |
| Laundry Level: | Syste |
| Ensuite Laundry: | F |
| Sewers: | Sewer |
$
%
Years
This calculator is for demonstration purposes only. Always consult a professional
financial advisor before making personal financial decisions.
| Although the information displayed is believed to be accurate, no warranties or representations are made of any kind. |
| CMI REAL ESTATE INC. |
- Listing -1 of 0
|
|

Simon Huang
Broker
Bus:
905-241-2222
Fax:
905-241-3333
| Book Showing | Email a Friend |
Jump To:
At a Glance:
| Type: | Freehold - Detached |
| Area: | York |
| Municipality: | Richmond Hill |
| Neighbourhood: | Doncrest |
| Style: | 2-Storey |
| Lot Size: | x 108.40(Feet) |
| Approximate Age: | |
| Tax: | $6,959 |
| Maintenance Fee: | $0 |
| Beds: | 4+2 |
| Baths: | 5 |
| Garage: | 0 |
| Fireplace: | Y |
| Air Conditioning: | |
| Pool: | None |
Locatin Map:
Payment Calculator:

Listing added to your favorite list
Looking for resale homes?

By agreeing to Terms of Use, you will have ability to search up to 317381 listings and access to richer information than found on REALTOR.ca through my website.

