$799,900
Available - For Sale
Listing ID: N5904061
11 Rainbow Crt , Georgina, L4P 3Z6, Ontario
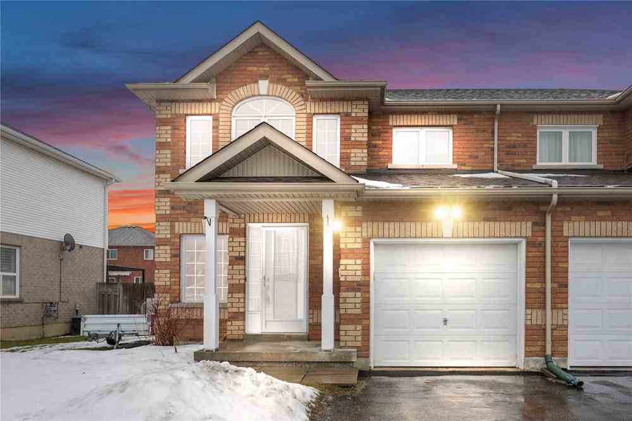
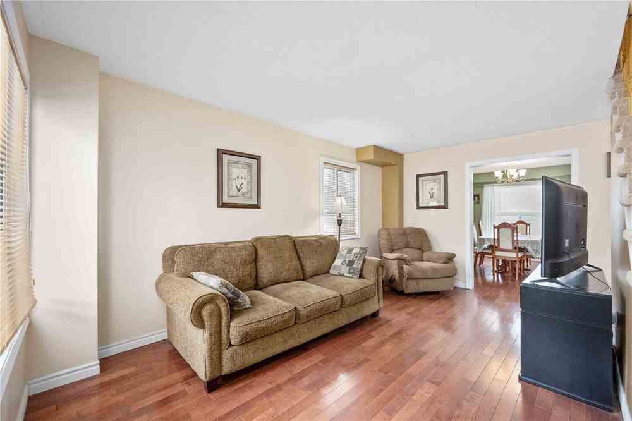
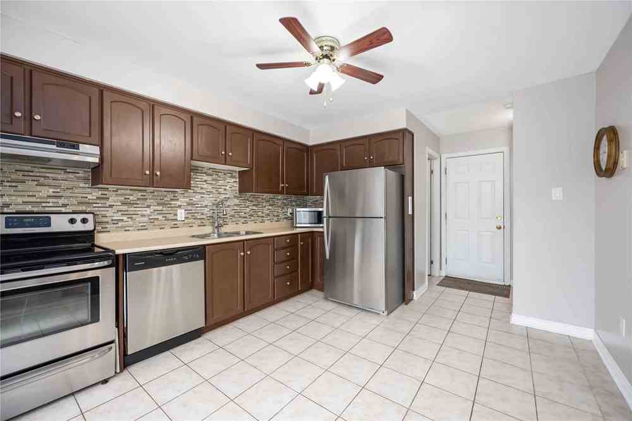
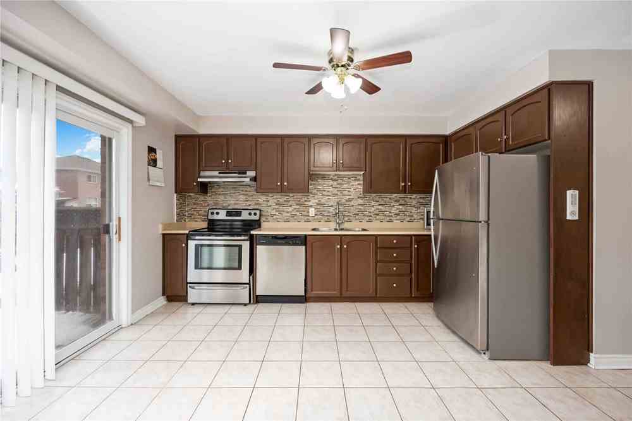
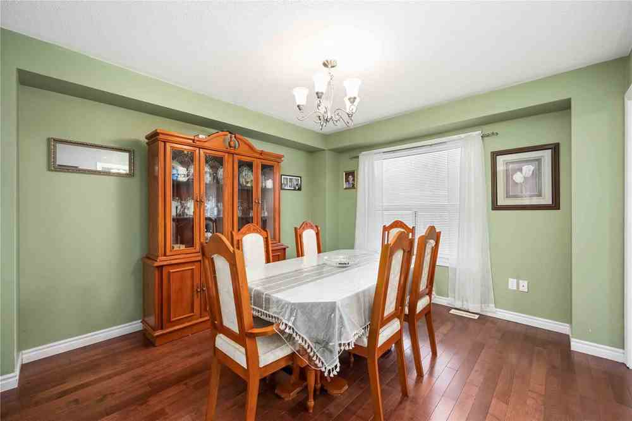
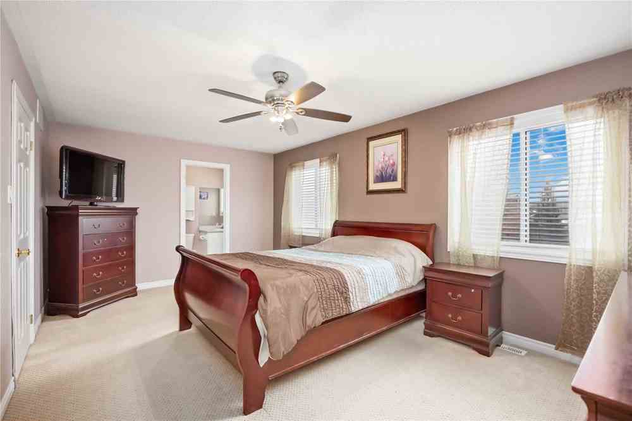
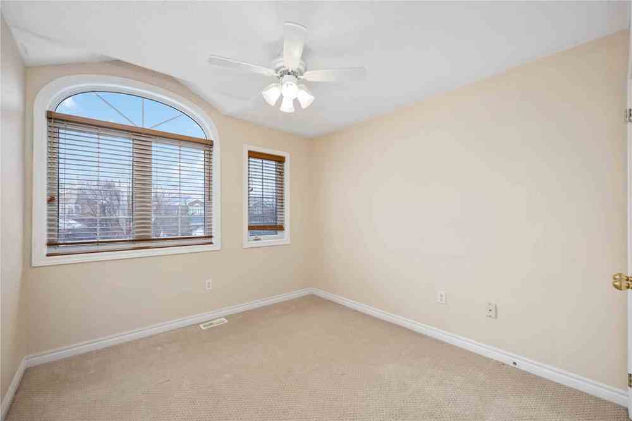
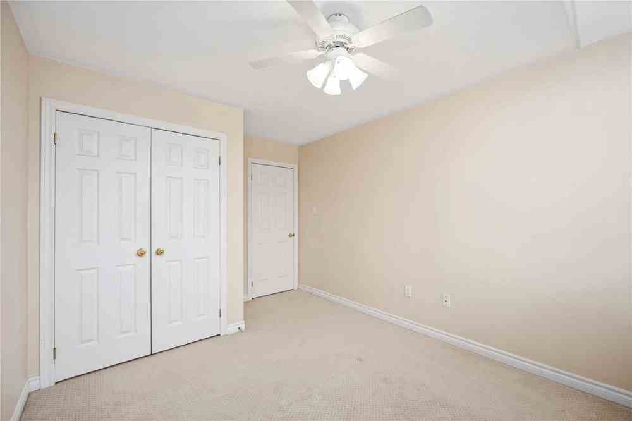
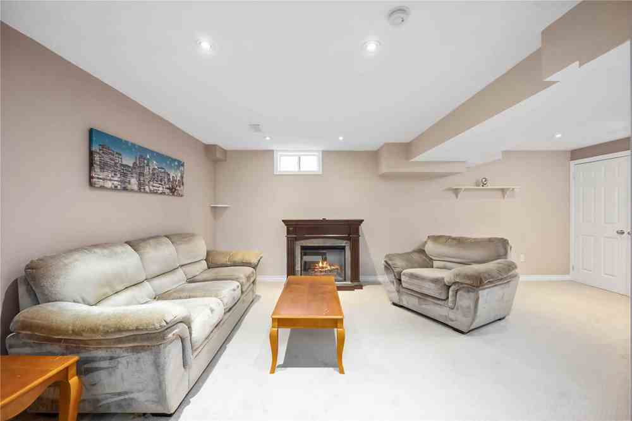
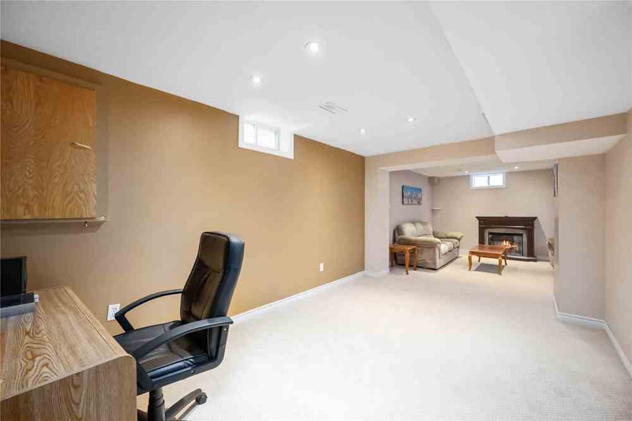
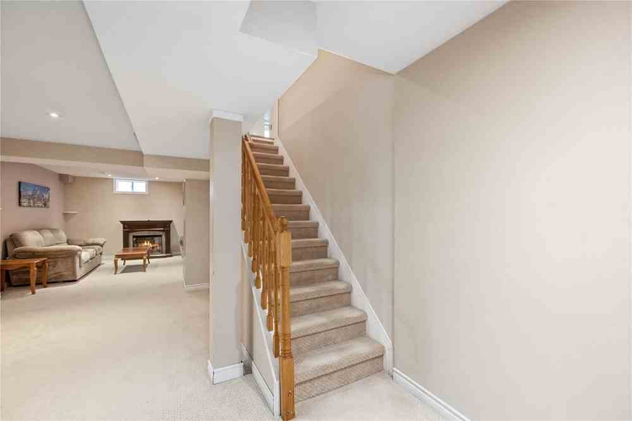
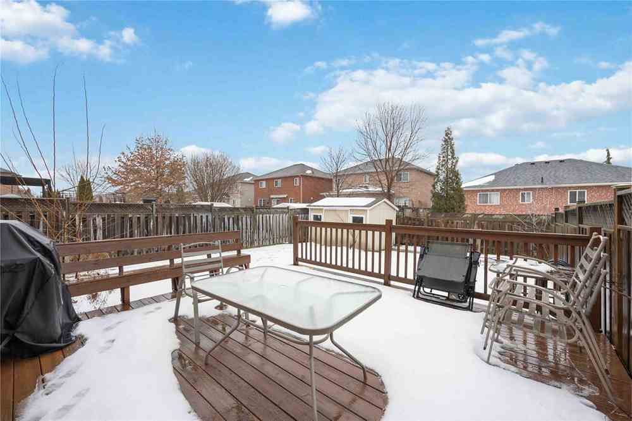
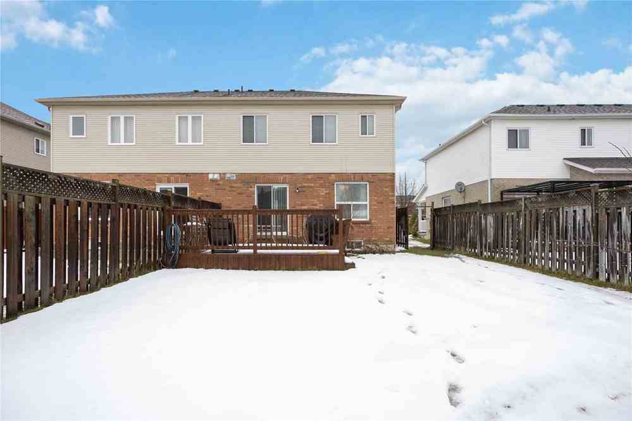













| Fabulous Location & Extra Clean! Main Floor Complete With Hardwood Flooring In Large Family And Dining Rooms. Extra Large Kitchen W/ Backsplash And Adequate Space For A Large Breakfast Table Or New Island. Roof Is Less Than 5 Yrs New! Full Finished Basement W/ Upgraded Warm Broadloom, R/I For Bathroom, Laundry Room And Lots Of Storage. Plus A Bonus Cold Storage Room. Roof Replaced Within 5 Past Years. This Home Has Plenty Of Sunlight! 1.2Km To Marina! 1.1Km To Supercentre. |
| Extras: Stainless Appliances(Fridge, Stove, Dishwasher), Washer & Dryer, Furnace, A/C., Garage Door Opener, Window Coverings, Furnace, Air Conditioner, Ceiling Fans, Bathroom Mirrors, Light Fixtures. See Virtual Tour! |
| Price | $799,900 |
| Taxes: | $3783.00 |
| DOM | 3 |
| Occupancy: | Own+Ten |
| Address: | 11 Rainbow Crt , Georgina, L4P 3Z6, Ontario |
| Lot Size: | 34.46 x 113.82 (Feet) |
| Directions/Cross Streets: | Dovedale / The Queensway S |
| Rooms: | 8 |
| Bedrooms: | 3 |
| Bedrooms +: | |
| Kitchens: | 1 |
| Family Room: | N |
| Basement: | Finished, Full |
| Level/Floor | Room | Length(ft) | Width(ft) | Descriptions | |
| Room 1 | Main | Living | 16.53 | 9.97 | Hardwood Floor, Large Window |
| Room 2 | Main | Dining | 12.92 | 11.48 | Hardwood Floor, Large Window, O/Looks Backyard |
| Room 3 | Main | Kitchen | 12.89 | 11.48 | Ceramic Floor, W/O To Deck |
| Room 4 | Main | Powder Rm | 5.77 | 4.26 | 2 Pc Bath, Ceramic Floor |
| Room 5 | 2nd | Prim Bdrm | 18.37 | 11.35 | 4 Pc Ensuite, W/I Closet, Broadloom |
| Room 6 | 2nd | 2nd Br | 13.25 | 9.87 | Large Closet, Large Window, Broadloom |
| Room 7 | 2nd | 3rd Br | 11.22 | 9.61 | Large Closet, Large Window, Broadloom |
| Room 8 | 2nd | Bathroom | 8.72 | 4.99 | 4 Pc Ensuite |
| Room 9 | 2nd | Bathroom | 8.04 | 4.99 | 4 Pc Bath |
| Room 10 | Bsmt | Exercise | 16.66 | 9.84 | Broadloom |
| Room 11 | Bsmt | Great Rm | 20.34 | 12.2 | Broadloom |
| Room 12 | Bsmt | Cold/Cant | 6.79 | 4.33 |
| Washroom Type | No. of Pieces | Level |
| Washroom Type 1 | 4 | 2nd |
| Washroom Type 2 | 4 | 2nd |
| Washroom Type 3 | 2 | Main |
| Approximatly Age: | 16-30 |
| Property Type: | Semi-Detached |
| Style: | 2-Storey |
| Exterior: | Brick |
| Garage Type: | Built-In |
| (Parking/)Drive: | Private |
| Drive Parking Spaces: | 2 |
| Pool: | None |
| Other Structures: | Garden Shed |
| Approximatly Age: | 16-30 |
| Property Features: | Grnbelt/Cons, Marina, Park, Public Transit, School |
| Fireplace/Stove: | N |
| Heat Source: | Gas |
| Heat Type: | Forced Air |
| Central Air Conditioning: | Central Air |
| Laundry Level: | Lower |
| Sewers: | Sewers |
| Water: | Municipal |
$
%
Years
This calculator is for demonstration purposes only. Always consult a professional
financial advisor before making personal financial decisions.
| Although the information displayed is believed to be accurate, no warranties or representations are made of any kind. |
| CITYSCAPE REAL ESTATE LTD., BROKERAGE |
- Listing -1 of 0
|
|

Simon Huang
Broker
Bus:
905-241-2222
Fax:
905-241-3333
| Virtual Tour | Book Showing | Email a Friend |
Jump To:
At a Glance:
| Type: | Freehold - Semi-Detached |
| Area: | York |
| Municipality: | Georgina |
| Neighbourhood: | Keswick South |
| Style: | 2-Storey |
| Lot Size: | 34.46 x 113.82(Feet) |
| Approximate Age: | 16-30 |
| Tax: | $3,783 |
| Maintenance Fee: | $0 |
| Beds: | 3 |
| Baths: | 3 |
| Garage: | 0 |
| Fireplace: | N |
| Air Conditioning: | |
| Pool: | None |
Locatin Map:
Payment Calculator:

Listing added to your favorite list
Looking for resale homes?

By agreeing to Terms of Use, you will have ability to search up to 311083 listings and access to richer information than found on REALTOR.ca through my website.

