$895,000
Available - For Sale
Listing ID: W5903533
1050 Main St East , Unit 1002, Milton, L9T 9M3, Ontario
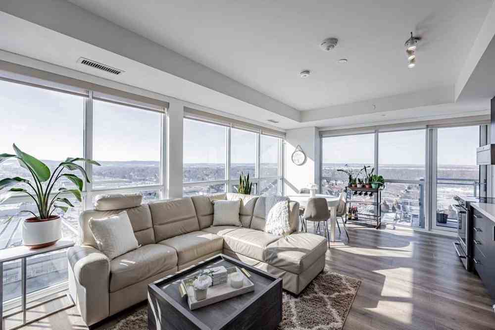
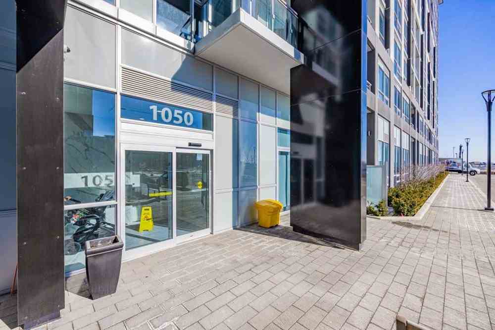
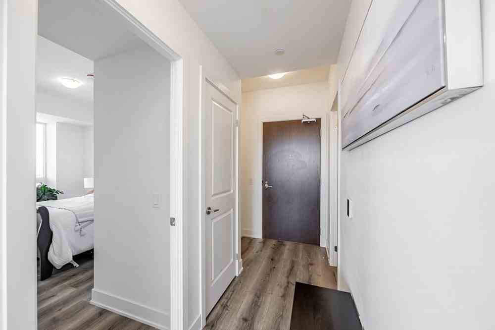
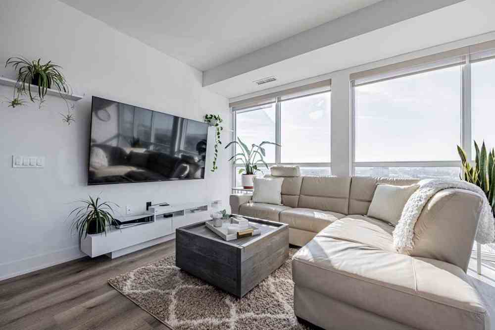
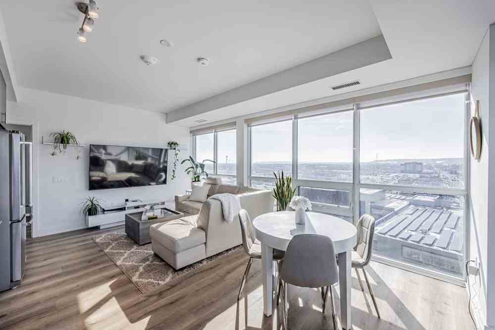
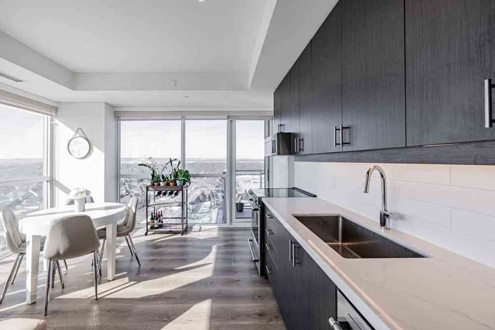
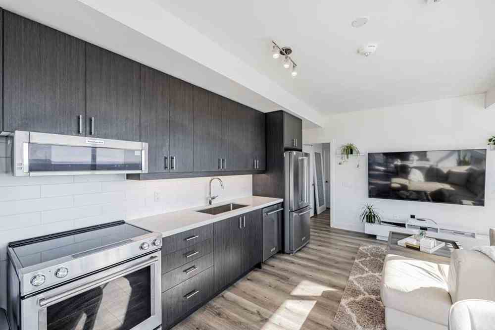
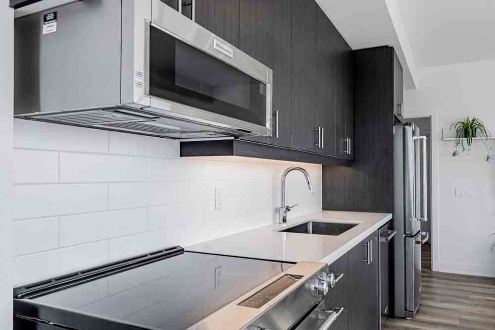
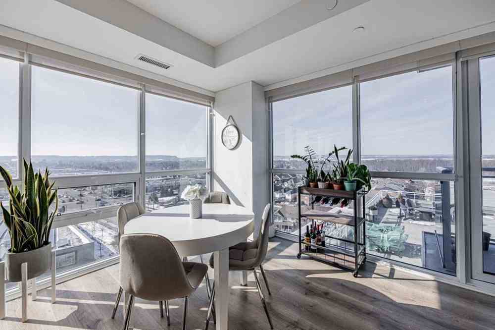
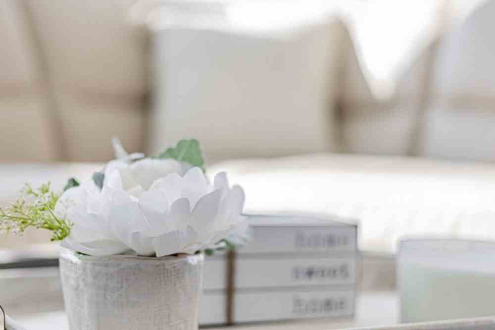
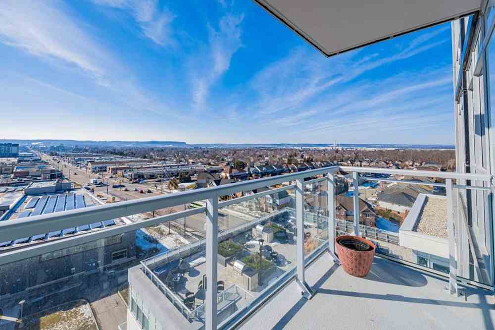
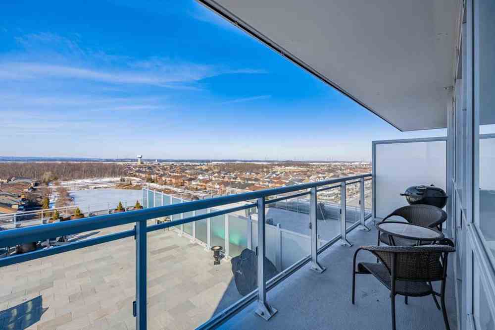
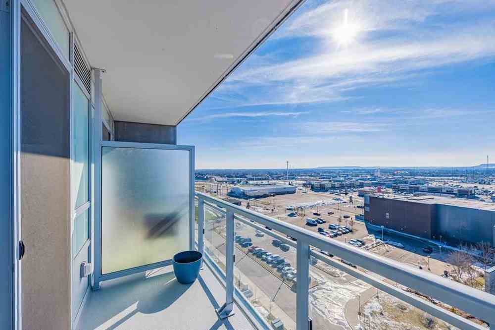
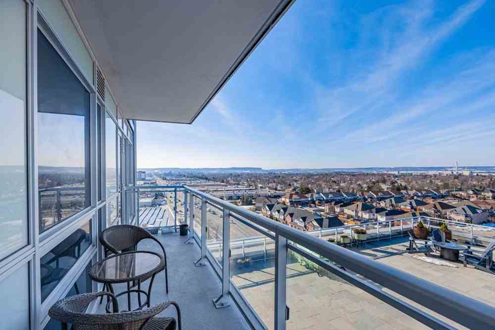
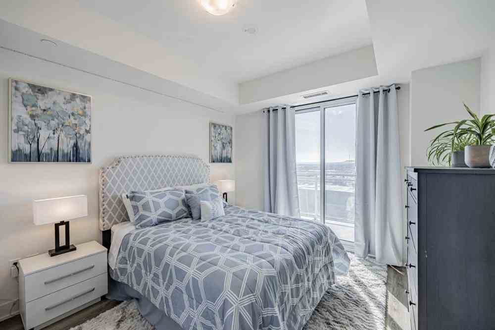
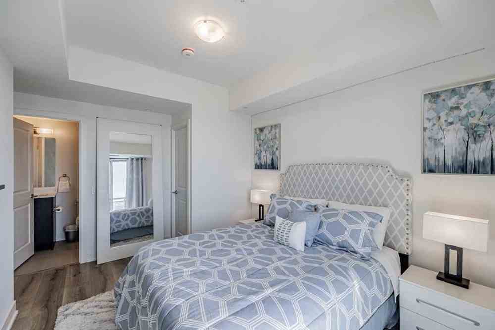
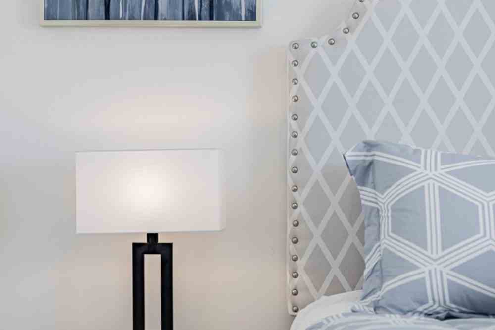
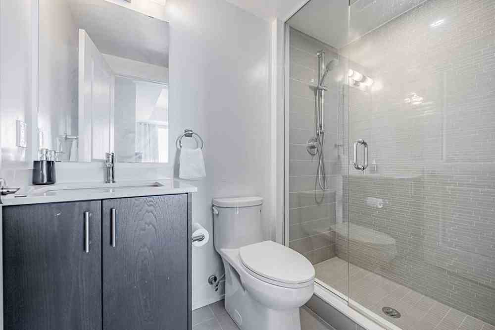
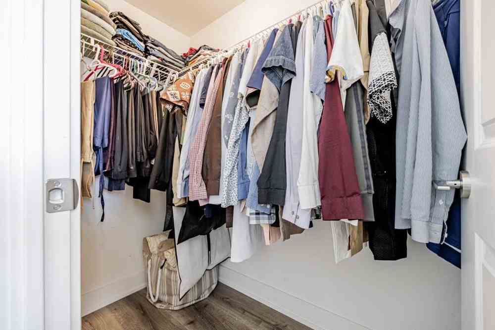
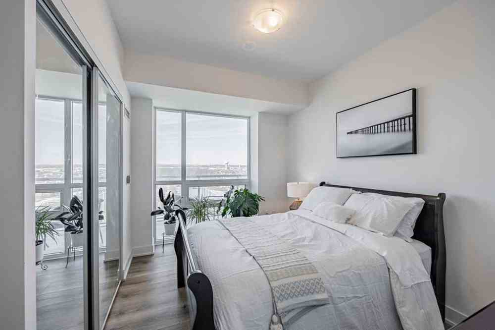
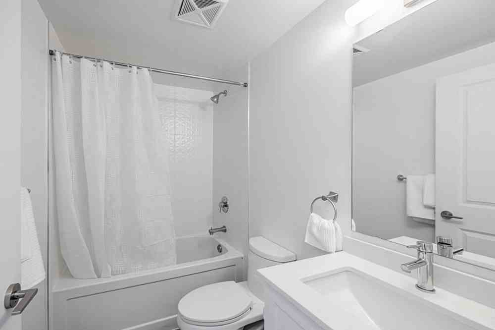
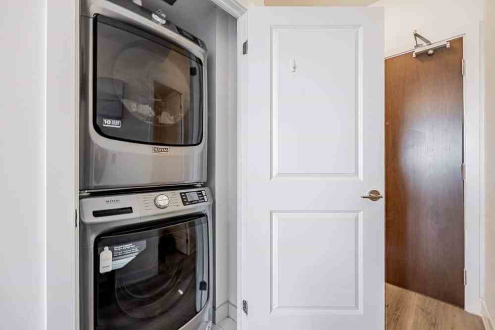
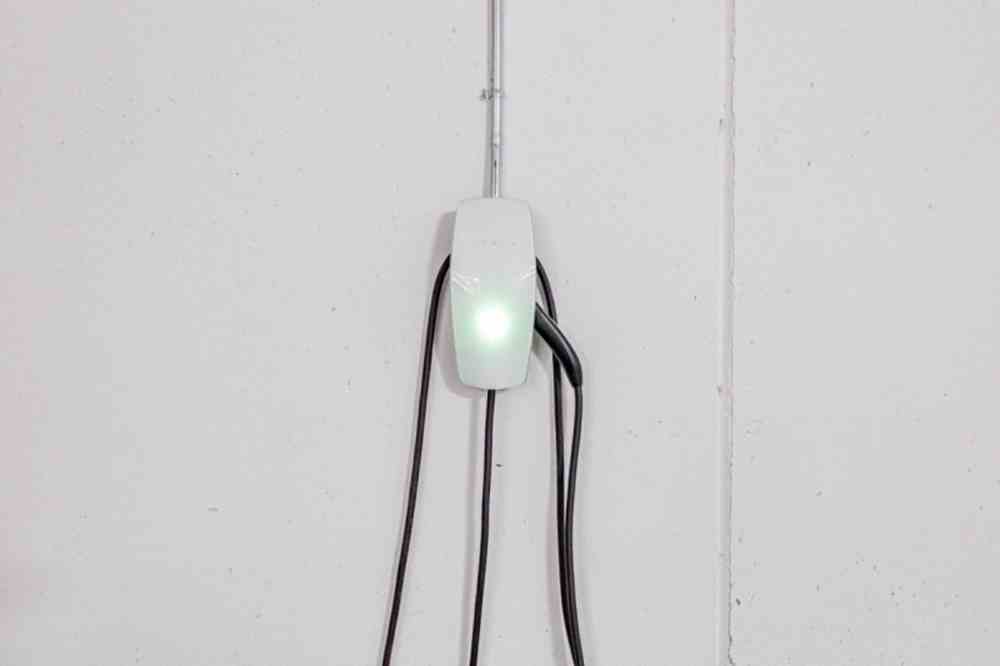























| Welcome To 'Art On Main'- The Total Package Designer Condo Lifestyle! Spectacular 2Bed Corner Unit Featuring $30K In Upgrades, Wraparound Floor To Ceiling Windows, Flooded With Natural Light, 2 Balconies, Stunning Views Of The Escarpment, Open Concept Living & Dining With Hardwood Floors Throughout. *Split Bedroom Floor Plan* The Master Bedroom Offers A Walk-In Closet, Ensuite Bath & Balcony. *Attention Electric Vehicle Lovers - Unit Includes Premium Parking Space With Ev Charging Station And Tesla Charger!* Milton's Most Convenient Location - Arts & Cultural Hub, Walking Distance To Go Station, Easy Access To Transit & Hwys, Shopping, Restaurants, Cafes, Schools, Parks, Etc. |
| Extras: Resort-Style Amenities Include Fitness Centre, Bbq Stations, Alfresco Kitchens, Terrace, Pet Spa- The List Goes On! Unbeatable Proximity To Breathtaking Natural Amenities-Enjoy Hiking, Cycling, Skiing, Golf, Swimming, Picnicking & More! |
| Price | $895,000 |
| Taxes: | $2567.62 |
| Maintenance Fee: | 647.63 |
| Occupancy: | Owner |
| Address: | 1050 Main St East , Unit 1002, Milton, L9T 9M3, Ontario |
| Province/State: | Ontario |
| Property Management | Icc Property Management |
| Condo Corporation No | HSCC |
| Level | 10 |
| Unit No | 2 |
| Directions/Cross Streets: | Main Street East & Thompson Rd |
| Rooms: | 5 |
| Bedrooms: | 2 |
| Bedrooms +: | |
| Kitchens: | 1 |
| Family Room: | N |
| Basement: | None |
| Level/Floor | Room | Length(ft) | Width(ft) | Descriptions | |
| Room 1 | Main | Living | 20.07 | 13.68 | Combined W/Dining, Window Flr To Ceil, W/O To Balcony |
| Room 2 | Main | Dining | 20.07 | 13.68 | Hardwood Floor, Combined W/Living, W/O To Balcony |
| Room 3 | Main | Kitchen | 20.07 | 13.68 | Quartz Counter, Stainless Steel Appl, Combined W/Living |
| Room 4 | Main | Prim Bdrm | 11.15 | 13.48 | Hardwood Floor, W/O To Balcony, 3 Pc Ensuite |
| Room 5 | Main | 2nd Br | 12.76 | 10.66 | Hardwood Floor, Window Flr To Ceil, Closet |
| Washroom Type | No. of Pieces | Level |
| Washroom Type 1 | 4 | Main |
| Washroom Type 2 | 3 | Main |
| Approximatly Age: | 0-5 |
| Property Type: | Condo Apt |
| Style: | Apartment |
| Exterior: | Concrete |
| Garage Type: | Undergrnd |
| Garage(/Parking)Space: | 1.00 |
| Drive Parking Spaces: | 1 |
| Park #1 | |
| Parking Type: | Owned |
| Legal Description: | Level A, Unit 7 |
| Exposure: | Nw |
| Balcony: | Open |
| Locker: | Owned |
| Pet Permited: | Restrict |
| Approximatly Age: | 0-5 |
| Approximatly Square Footage: | 800-899 |
| Building Amenities: | Concierge, Exercise Room, Outdoor Pool, Party/Meeting Room, Rooftop Deck/Garden, Visitor Parking |
| Property Features: | Arts Centre, Lake/Pond, Park, Public Transit, Rec Centre, School |
| Maintenance: | 647.63 |
| CAC Included: | Y |
| Hydro Included: | N |
| Water Included: | N |
| Cabel TV Included: | N |
| Common Elements Included: | Y |
| Heat Included: | N |
| Parking Included: | Y |
| Condo Tax Included: | N |
| Building Insurance Included: | Y |
| Fireplace/Stove: | N |
| Heat Source: | Gas |
| Heat Type: | Forced Air |
| Central Air Conditioning: | Central Air |
| Laundry Level: | Main |
| Ensuite Laundry: | Y |
$
%
Years
This calculator is for demonstration purposes only. Always consult a professional
financial advisor before making personal financial decisions.
| Although the information displayed is believed to be accurate, no warranties or representations are made of any kind. |
| CITYSCAPE REAL ESTATE LTD., BROKERAGE |
- Listing -1 of 0
|
|

Simon Huang
Broker
Bus:
905-241-2222
Fax:
905-241-3333
| Virtual Tour | Book Showing | Email a Friend |
Jump To:
At a Glance:
| Type: | Condo - Condo Apt |
| Area: | Halton |
| Municipality: | Milton |
| Neighbourhood: | Dempsey |
| Style: | Apartment |
| Lot Size: | x () |
| Approximate Age: | 0-5 |
| Tax: | $2,567.62 |
| Maintenance Fee: | $647.63 |
| Beds: | 2 |
| Baths: | 2 |
| Garage: | 1 |
| Fireplace: | N |
| Air Conditioning: | |
| Pool: |
Locatin Map:
Payment Calculator:

Listing added to your favorite list
Looking for resale homes?

By agreeing to Terms of Use, you will have ability to search up to 311083 listings and access to richer information than found on REALTOR.ca through my website.

