$650,000
Available - For Sale
Listing ID: X5908707
150 Esther Cres , Thorold, L3B 0G6, Ontario
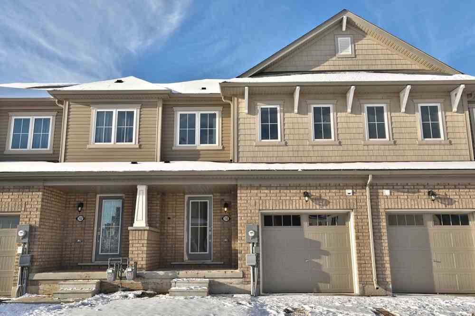
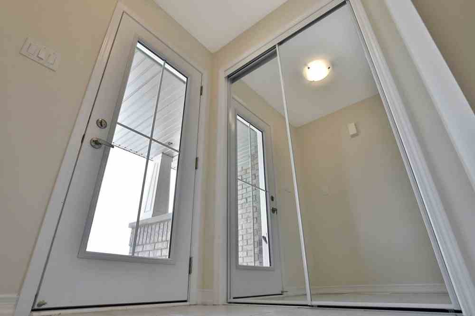
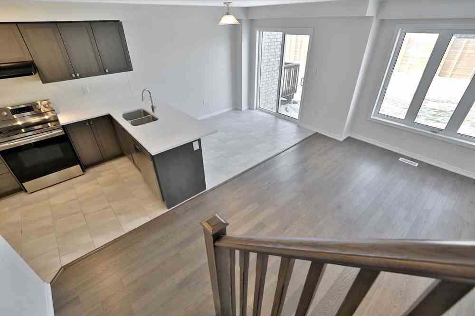
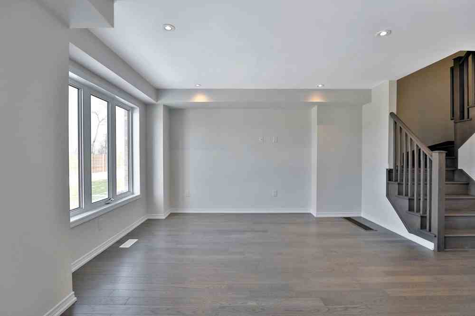
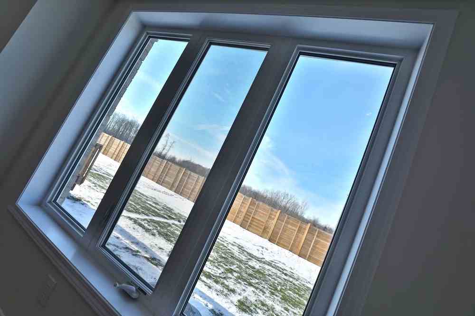
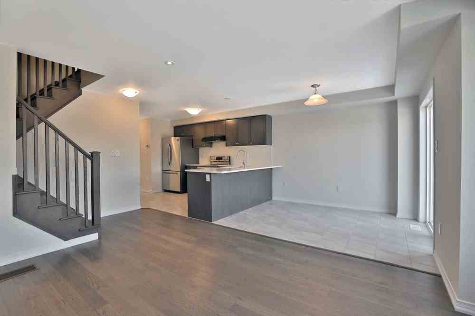
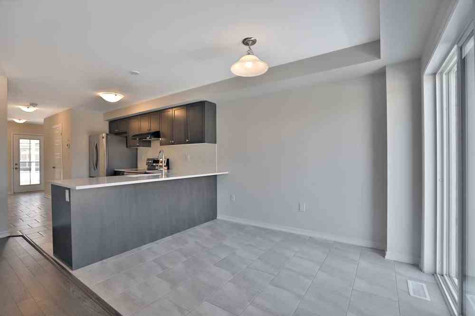
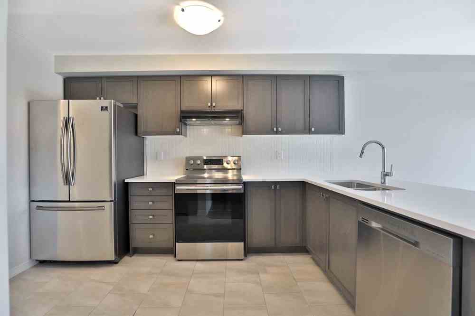
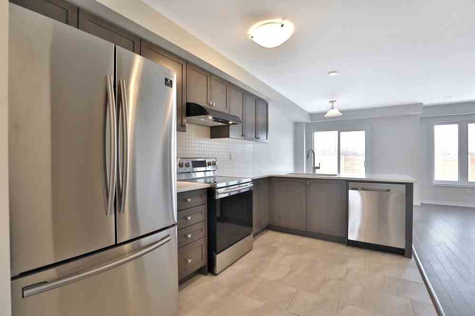
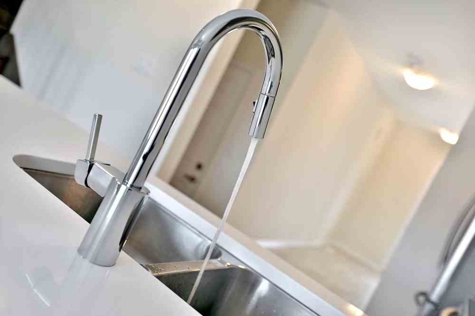
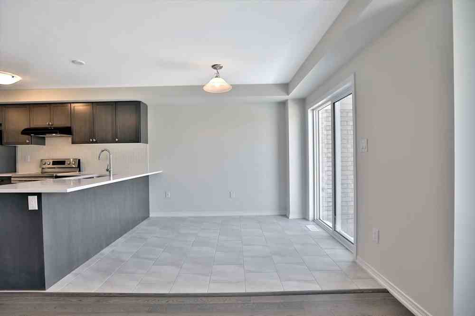
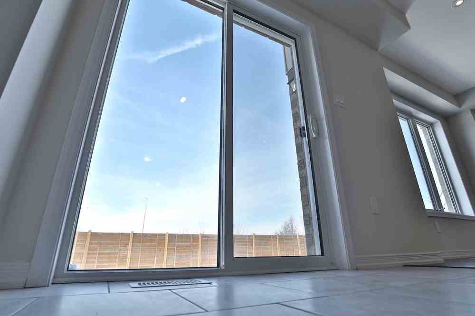
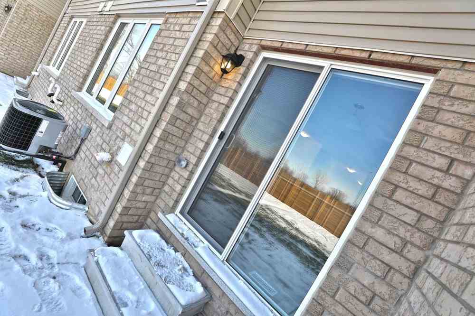
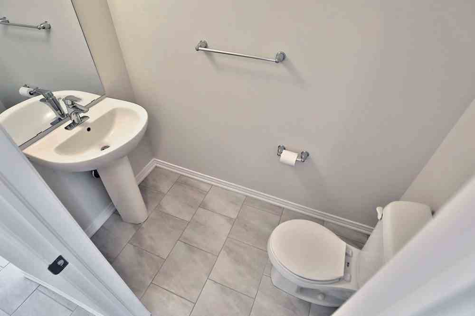
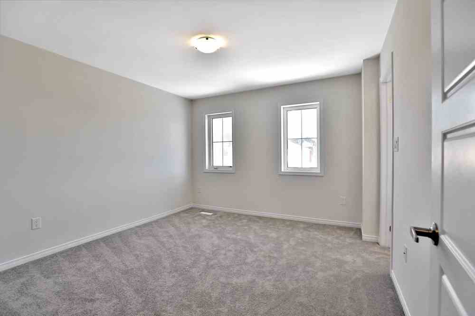
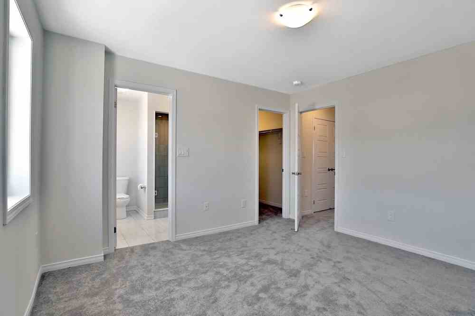
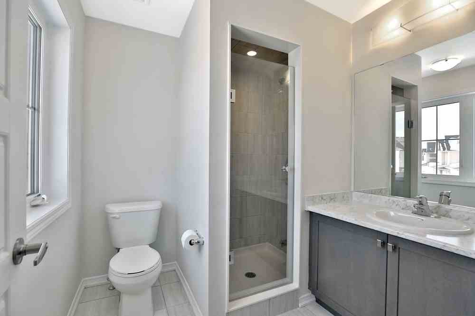
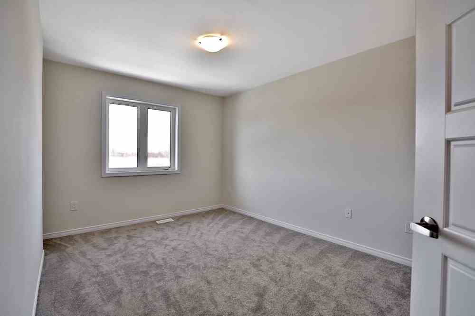
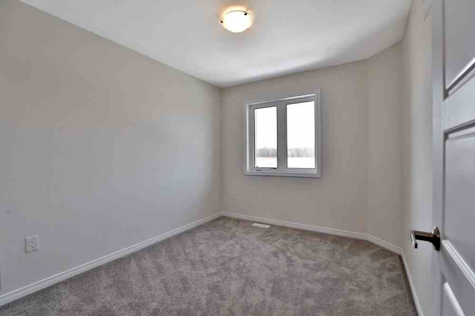
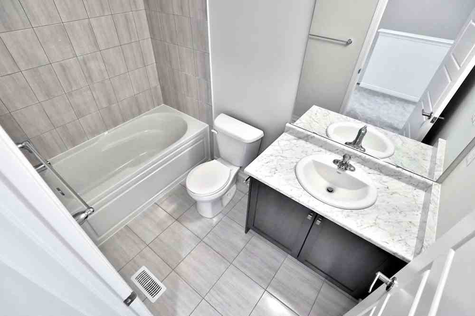
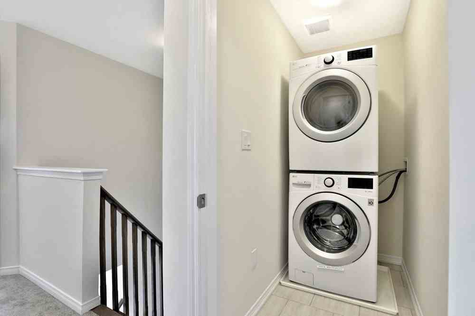
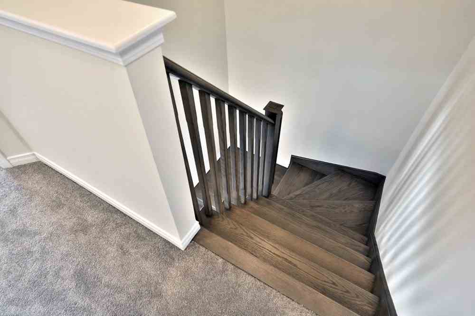
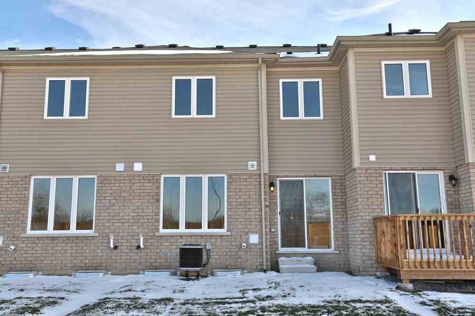























| Newer Town Home! Includes Tarion Warranty! 3 Bedroom & 3 Bathroom W/ 2nd Floor Laundry!Oak Stairs,Victorian Posts, Spindles,Hardwood Main Floor,Solid Quarts Counter Top,Tile Backsplash,Maple Kitchen Cabinets,Pot Lights In Living Room,Smooth Ceiling Throu Pot Lights In Living Room,Smooth Ceiling Through Entire Home,Pot Lights,Smooth Ceiling,Upgraded Interior Doors,Glass Shower Door In Master Ensuite, ~$50,000 In Upgrades! Deep Yard + 3-Car Parking, 10++ |
| Price | $650,000 |
| Taxes: | $3703.43 |
| DOM | 0 |
| Occupancy: | Tenant |
| Address: | 150 Esther Cres , Thorold, L3B 0G6, Ontario |
| Lot Size: | 20.01 x 118.57 (Feet) |
| Directions/Cross Streets: | 406 - Merritt |
| Rooms: | 6 |
| Bedrooms: | 3 |
| Bedrooms +: | |
| Kitchens: | 1 |
| Family Room: | N |
| Basement: | Full, Unfinished |
| Level/Floor | Room | Length(ft) | Width(ft) | Descriptions | |
| Room 1 | Main | Living | 10.99 | 14.01 | Hardwood Floor, Open Concept |
| Room 2 | Main | Breakfast | 8 | 10 | Tile Floor, W/O To Yard |
| Room 3 | Main | Kitchen | 8 | 12 | Quartz Counter, Stainless Steel Appl |
| Room 4 | Main | Bathroom | 4 | 6.99 | 2 Pc Bath |
| Room 5 | 2nd | Prim Bdrm | 11.51 | 12.4 | W/I Closet, Large Window, Broadloom |
| Room 6 | 2nd | Bathroom | 8 | 8 | 3 Pc Ensuite |
| Room 7 | 2nd | 2nd Br | 8.99 | 10.92 | Broadloom, Large Closet, Large Window |
| Room 8 | 2nd | 3rd Br | 9.68 | 12.07 | Broadloom, Large Closet, Large Window |
| Room 9 | 2nd | Bathroom | 4.99 | 8.99 | 4 Pc Bath |
| Room 10 | 2nd | Laundry | 4 | 8 | Tile Floor |
| Washroom Type | No. of Pieces | Level |
| Washroom Type 1 | 2 | Main |
| Washroom Type 2 | 3 | 2nd |
| Washroom Type 3 | 4 | 2nd |
| Approximatly Age: | 0-5 |
| Property Type: | Att/Row/Twnhouse |
| Style: | 2-Storey |
| Exterior: | Brick |
| Garage Type: | Attached |
| (Parking/)Drive: | Private |
| Drive Parking Spaces: | 2 |
| Pool: | None |
| Approximatly Age: | 0-5 |
| Property Features: | Park |
| Fireplace/Stove: | N |
| Heat Source: | Gas |
| Heat Type: | Forced Air |
| Central Air Conditioning: | Central Air |
| Laundry Level: | Upper |
| Sewers: | Sewers |
| Water: | Municipal |
$
%
Years
This calculator is for demonstration purposes only. Always consult a professional
financial advisor before making personal financial decisions.
| Although the information displayed is believed to be accurate, no warranties or representations are made of any kind. |
| CITYSCAPE REAL ESTATE LTD., BROKERAGE |
- Listing -1 of 0
|
|

Simon Huang
Broker
Bus:
905-241-2222
Fax:
905-241-3333
| Book Showing | Email a Friend |
Jump To:
At a Glance:
| Type: | Freehold - Att/Row/Twnhouse |
| Area: | Niagara |
| Municipality: | Thorold |
| Neighbourhood: | |
| Style: | 2-Storey |
| Lot Size: | 20.01 x 118.57(Feet) |
| Approximate Age: | 0-5 |
| Tax: | $3,703.43 |
| Maintenance Fee: | $0 |
| Beds: | 3 |
| Baths: | 3 |
| Garage: | 0 |
| Fireplace: | N |
| Air Conditioning: | |
| Pool: | None |
Locatin Map:
Payment Calculator:

Listing added to your favorite list
Looking for resale homes?

By agreeing to Terms of Use, you will have ability to search up to 311083 listings and access to richer information than found on REALTOR.ca through my website.

