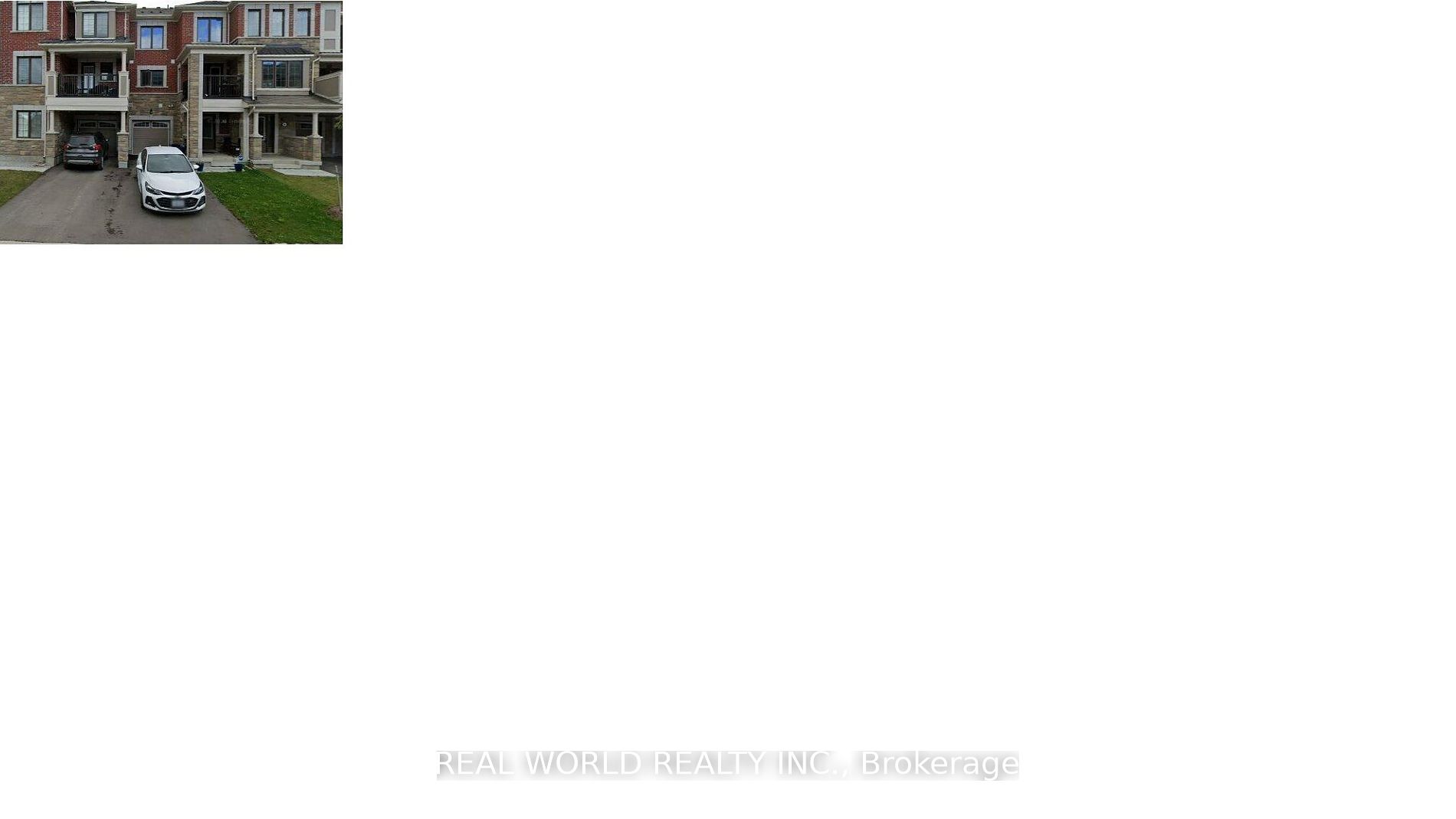$1,149,900
Available - For Sale
Listing ID: N8064228
7 Mcgrath Ave , Richmond Hill, L4S 1N1, Ontario

| Beautiful freehold townhome in highly sought-after Richmond green park. No management fee. Bright, spacious open concept layout with 2 bedrooms, 3 baths. Close to all amenities, schools, Richmond Green High school, shops, Home Depot, Costco, restaurants. Community center, Socker dom, Mins from hwy 404. |
| Price | $1,149,900 |
| Taxes: | $3980.00 |
| Address: | 7 Mcgrath Ave , Richmond Hill, L4S 1N1, Ontario |
| Lot Size: | 21.00 x 44.29 (Feet) |
| Directions/Cross Streets: | Elgin Mills & Leslie |
| Rooms: | 6 |
| Bedrooms: | 2 |
| Bedrooms +: | |
| Kitchens: | 1 |
| Family Room: | N |
| Basement: | Unfinished |
| Approximatly Age: | New |
| Property Type: | Att/Row/Twnhouse |
| Style: | 3-Storey |
| Exterior: | Brick |
| Garage Type: | Attached |
| (Parking/)Drive: | Private |
| Drive Parking Spaces: | 1 |
| Pool: | None |
| Approximatly Age: | New |
| Approximatly Square Footage: | 1100-1500 |
| Fireplace/Stove: | N |
| Heat Source: | Gas |
| Heat Type: | Forced Air |
| Central Air Conditioning: | Central Air |
| Laundry Level: | Upper |
| Sewers: | Sewers |
| Water: | Municipal |
$
%
Years
This calculator is for demonstration purposes only. Always consult a professional
financial advisor before making personal financial decisions.
| Although the information displayed is believed to be accurate, no warranties or representations are made of any kind. |
| REAL WORLD REALTY INC. |
- Listing -1 of 0
|
|

Simon Huang
Broker
Bus:
905-241-2222
Fax:
905-241-3333
| Book Showing | Email a Friend |
Jump To:
At a Glance:
| Type: | Freehold - Att/Row/Twnhouse |
| Area: | York |
| Municipality: | Richmond Hill |
| Neighbourhood: | Rural Richmond Hill |
| Style: | 3-Storey |
| Lot Size: | 21.00 x 44.29(Feet) |
| Approximate Age: | New |
| Tax: | $3,980 |
| Maintenance Fee: | $0 |
| Beds: | 2 |
| Baths: | 3 |
| Garage: | 0 |
| Fireplace: | N |
| Air Conditioning: | |
| Pool: | None |
Locatin Map:
Payment Calculator:

Listing added to your favorite list
Looking for resale homes?

By agreeing to Terms of Use, you will have ability to search up to 168410 listings and access to richer information than found on REALTOR.ca through my website.

