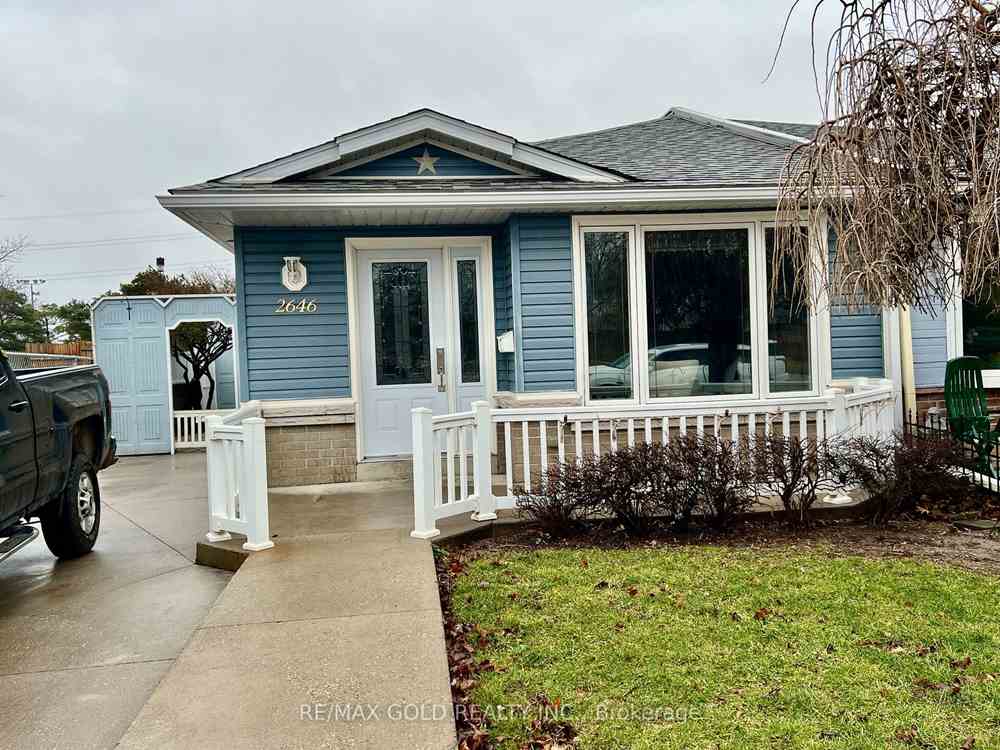$999,900
Available - For Sale
Listing ID: W8132768
2646 Widemarr Rd , Mississauga, L5J 1M3, Ontario














































| Beautiful Home in a great neighborhood, this home offers privacy and Luxury with its 3 level style. On the ground floor, you will find a well appointed Modern kitchen featuring slate counter tops and ample cabinet space. Open concept with its living room that features a large window overlooking the front yard. It is combined with Dining area with skylight. The upper level hosts the huge primary bedroom which has been created by adding a third bedroom space with En-Suite washroom. The lower level boasts 2 more spacious bedrooms sharing a 3 pc bath. The basement is fully finished with common space and a laundry room, lots of storage in finished crawl space. Close proximity to schools, parks, shopping center, go station and highways. Lots of custom frame work, Doors, moldings, custom ceilings with LED lights. Entertainer's Delight Backyard with Pool, Deck patio area and a bar, Totally enclosed for privacy. Must see to appreciate this opportunity. Close to Clarkson go station. |
| Extras: Fridge, Stove, Microwave. Washer & Dryer, Dishwasher, Wine cooler, Central Vacuum. Security system with Cameras. electrical wiring has been changed from aluminum to copper 100amp circuit braker fully upgraded. |
| Price | $999,900 |
| Taxes: | $3984.56 |
| Address: | 2646 Widemarr Rd , Mississauga, L5J 1M3, Ontario |
| Lot Size: | 30.00 x 125.00 (Feet) |
| Directions/Cross Streets: | Winston Churchill/ Bromsgrove |
| Rooms: | 5 |
| Rooms +: | 2 |
| Bedrooms: | 2 |
| Bedrooms +: | 2 |
| Kitchens: | 1 |
| Kitchens +: | 1 |
| Family Room: | N |
| Basement: | Finished, Sep Entrance |
| Property Type: | Semi-Detached |
| Style: | Backsplit 3 |
| Exterior: | Brick |
| Garage Type: | None |
| (Parking/)Drive: | Private |
| Drive Parking Spaces: | 2 |
| Pool: | Inground |
| Fireplace/Stove: | N |
| Heat Source: | Gas |
| Heat Type: | Forced Air |
| Central Air Conditioning: | Central Air |
| Sewers: | Sewers |
| Water: | Municipal |
$
%
Years
This calculator is for demonstration purposes only. Always consult a professional
financial advisor before making personal financial decisions.
| Although the information displayed is believed to be accurate, no warranties or representations are made of any kind. |
| RE/MAX GOLD REALTY INC. |
- Listing -1 of 0
|
|

Simon Huang
Broker
Bus:
905-241-2222
Fax:
905-241-3333
| Book Showing | Email a Friend |
Jump To:
At a Glance:
| Type: | Freehold - Semi-Detached |
| Area: | Peel |
| Municipality: | Mississauga |
| Neighbourhood: | Clarkson |
| Style: | Backsplit 3 |
| Lot Size: | 30.00 x 125.00(Feet) |
| Approximate Age: | |
| Tax: | $3,984.56 |
| Maintenance Fee: | $0 |
| Beds: | 2+2 |
| Baths: | 3 |
| Garage: | 0 |
| Fireplace: | N |
| Air Conditioning: | |
| Pool: | Inground |
Locatin Map:
Payment Calculator:

Listing added to your favorite list
Looking for resale homes?

By agreeing to Terms of Use, you will have ability to search up to 169992 listings and access to richer information than found on REALTOR.ca through my website.

