$1,369,000
Available - For Sale
Listing ID: W8226998
2054 Davebrook Rd , Mississauga, L5J 3M5, Ontario
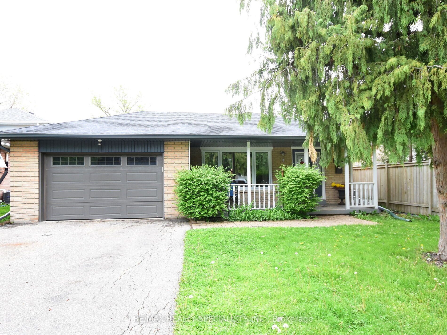
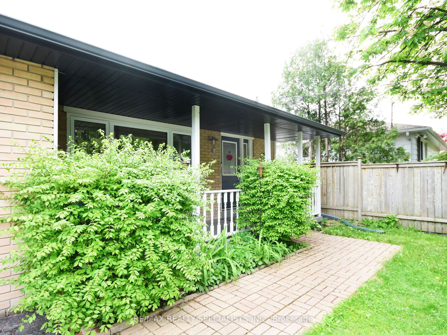
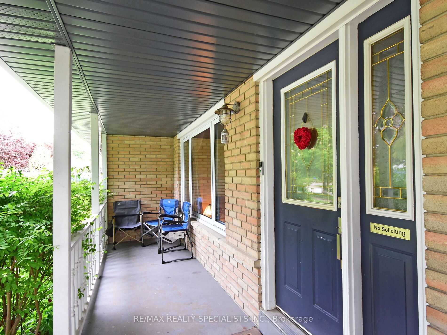
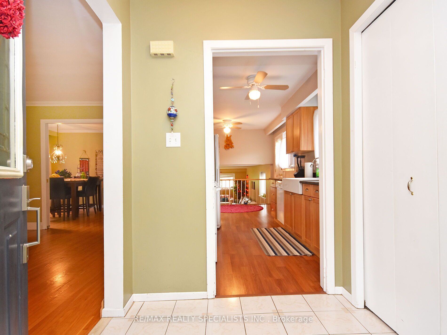
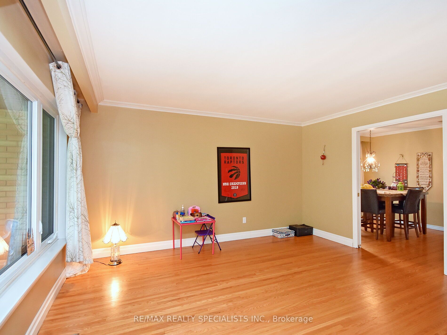
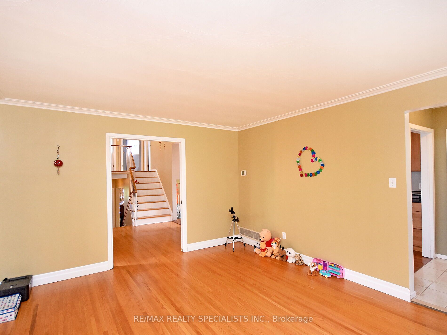
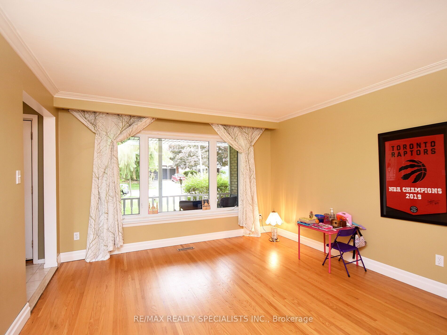
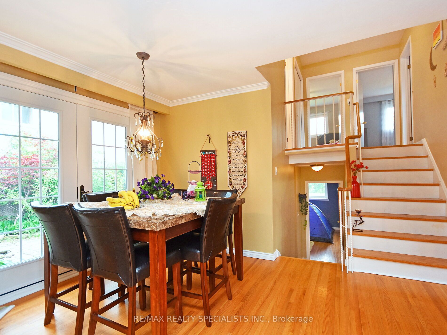
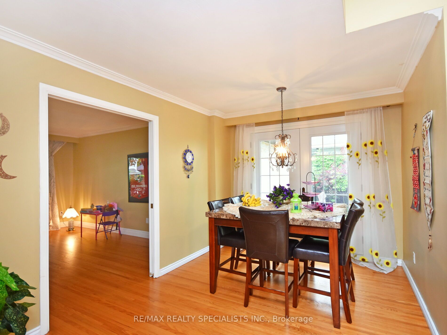
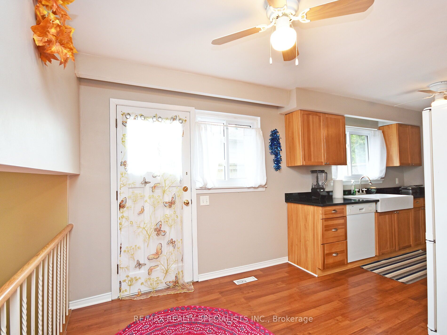
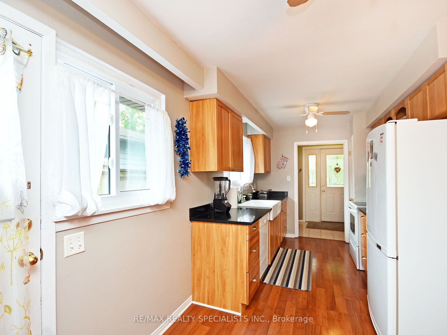
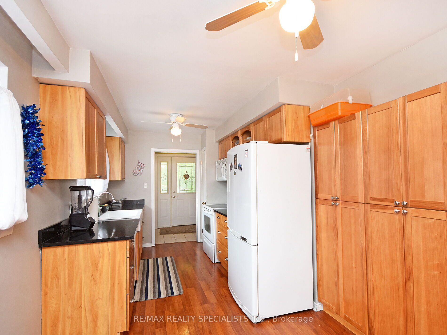
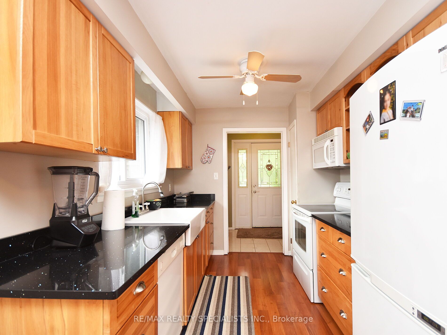
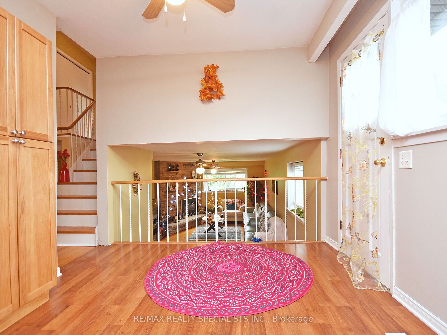
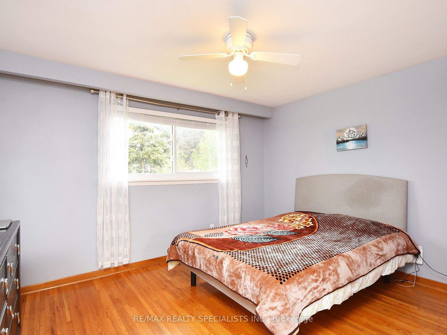
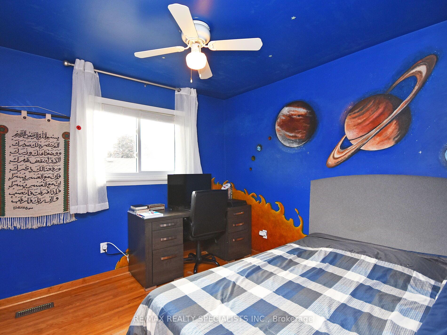
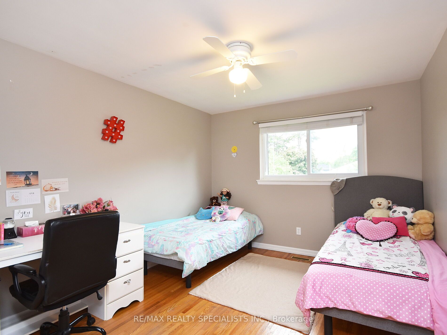
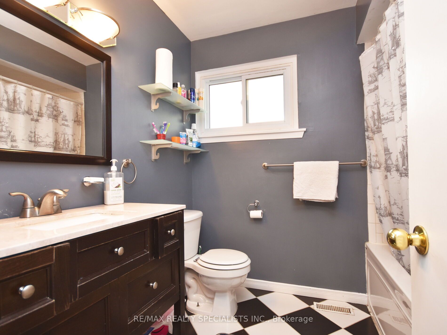
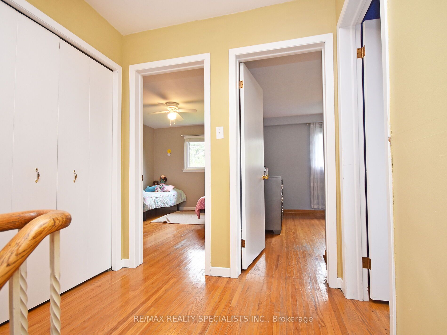
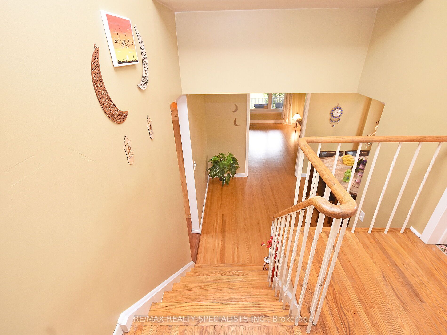
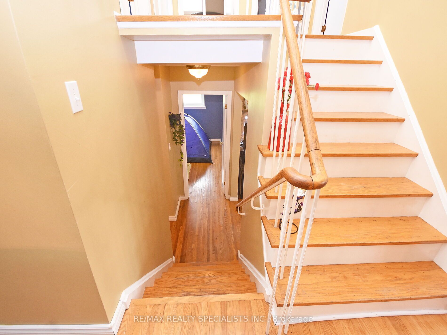
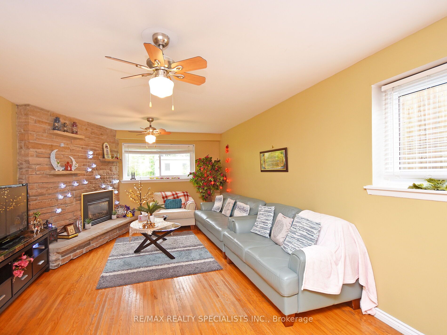
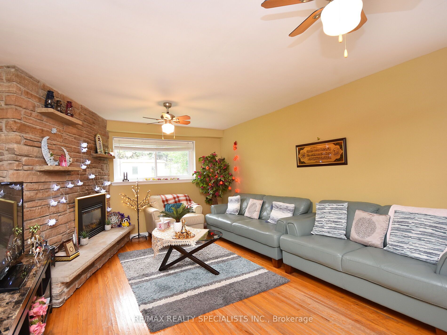























| Location, Location, Location, Just Under 3000 Sq Ft Finished Living Space. Main Room Open Concept With Huge Family Room Addition With Volated Ceiling, Sky Lights, Rustic Wooden Beams, Cozy Fireplace And Walk Out To Back Yard. 2nd Walk Out To Back Yard From 3rd Bedroom. Furnace 2013, Roof 2018. Very Elegant, Terrific Home. Finished Basement W/ Second Fireplace. Cac/ Separate Sep Cac Furnace & Heater In Fam Room Lorne Park School District |
| Extras: Ss Appliances, Sky Lights, Hw Floors, Glass/Ss Handrail Hand Rail, Renovated Bathrooms, Pot Lights, Hwt (Owned) |
| Price | $1,369,000 |
| Taxes: | $6320.63 |
| Address: | 2054 Davebrook Rd , Mississauga, L5J 3M5, Ontario |
| Lot Size: | 51.19 x 129.93 (Feet) |
| Directions/Cross Streets: | Davebrook /Foxcroft |
| Rooms: | 8 |
| Rooms +: | 2 |
| Bedrooms: | 4 |
| Bedrooms +: | |
| Kitchens: | 1 |
| Family Room: | Y |
| Basement: | Finished |
| Property Type: | Detached |
| Style: | Backsplit 4 |
| Exterior: | Brick |
| Garage Type: | Attached |
| (Parking/)Drive: | Available |
| Drive Parking Spaces: | 2 |
| Pool: | None |
| Fireplace/Stove: | Y |
| Heat Source: | Gas |
| Heat Type: | Forced Air |
| Central Air Conditioning: | Central Air |
| Sewers: | Sewers |
| Water: | Municipal |
$
%
Years
This calculator is for demonstration purposes only. Always consult a professional
financial advisor before making personal financial decisions.
| Although the information displayed is believed to be accurate, no warranties or representations are made of any kind. |
| RE/MAX REALTY SPECIALISTS INC. |
- Listing -1 of 0
|
|

Simon Huang
Broker
Bus:
905-241-2222
Fax:
905-241-3333
| Virtual Tour | Book Showing | Email a Friend |
Jump To:
At a Glance:
| Type: | Freehold - Detached |
| Area: | Peel |
| Municipality: | Mississauga |
| Neighbourhood: | Clarkson |
| Style: | Backsplit 4 |
| Lot Size: | 51.19 x 129.93(Feet) |
| Approximate Age: | |
| Tax: | $6,320.63 |
| Maintenance Fee: | $0 |
| Beds: | 4 |
| Baths: | 2 |
| Garage: | 0 |
| Fireplace: | Y |
| Air Conditioning: | |
| Pool: | None |
Locatin Map:
Payment Calculator:

Listing added to your favorite list
Looking for resale homes?

By agreeing to Terms of Use, you will have ability to search up to 169992 listings and access to richer information than found on REALTOR.ca through my website.

