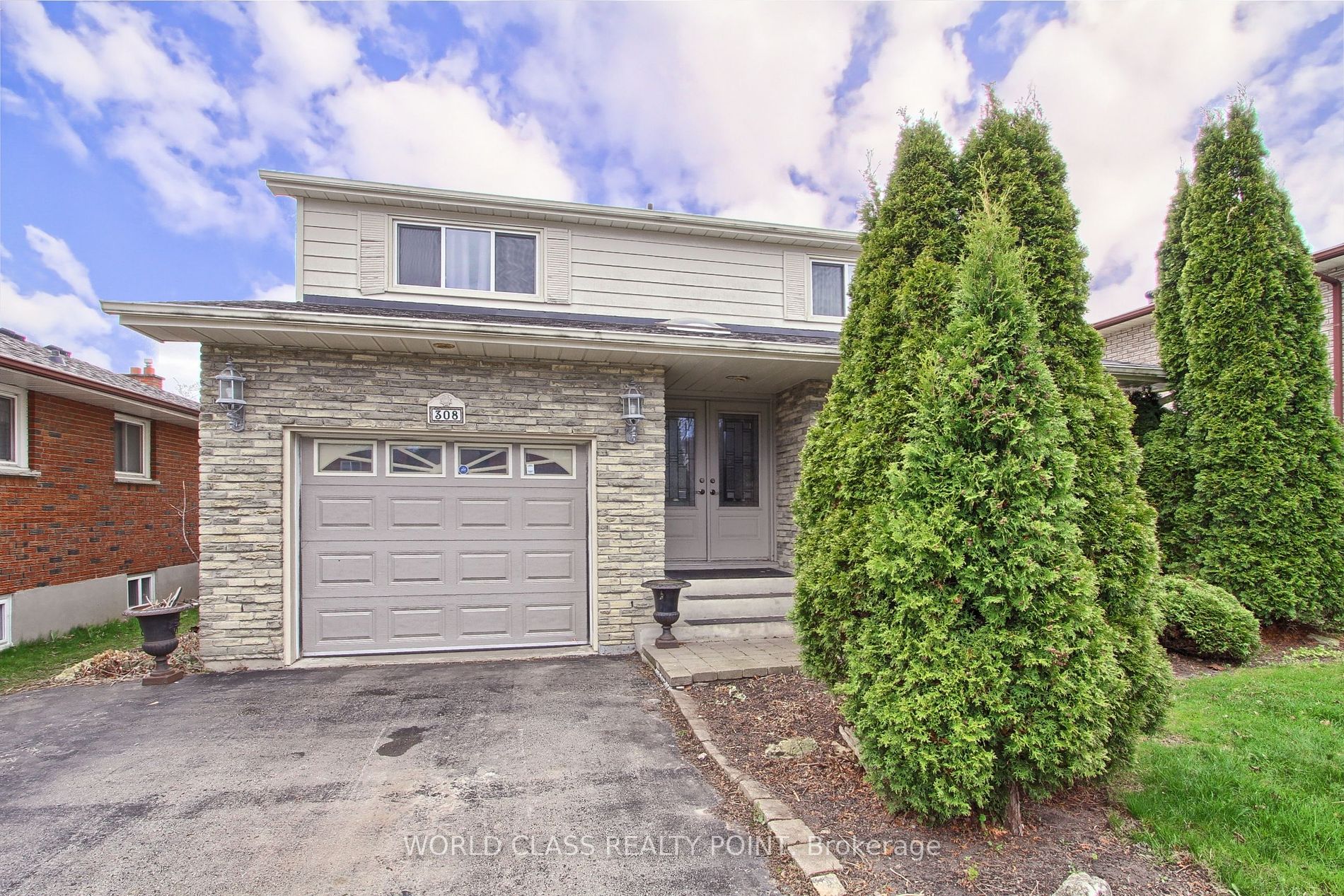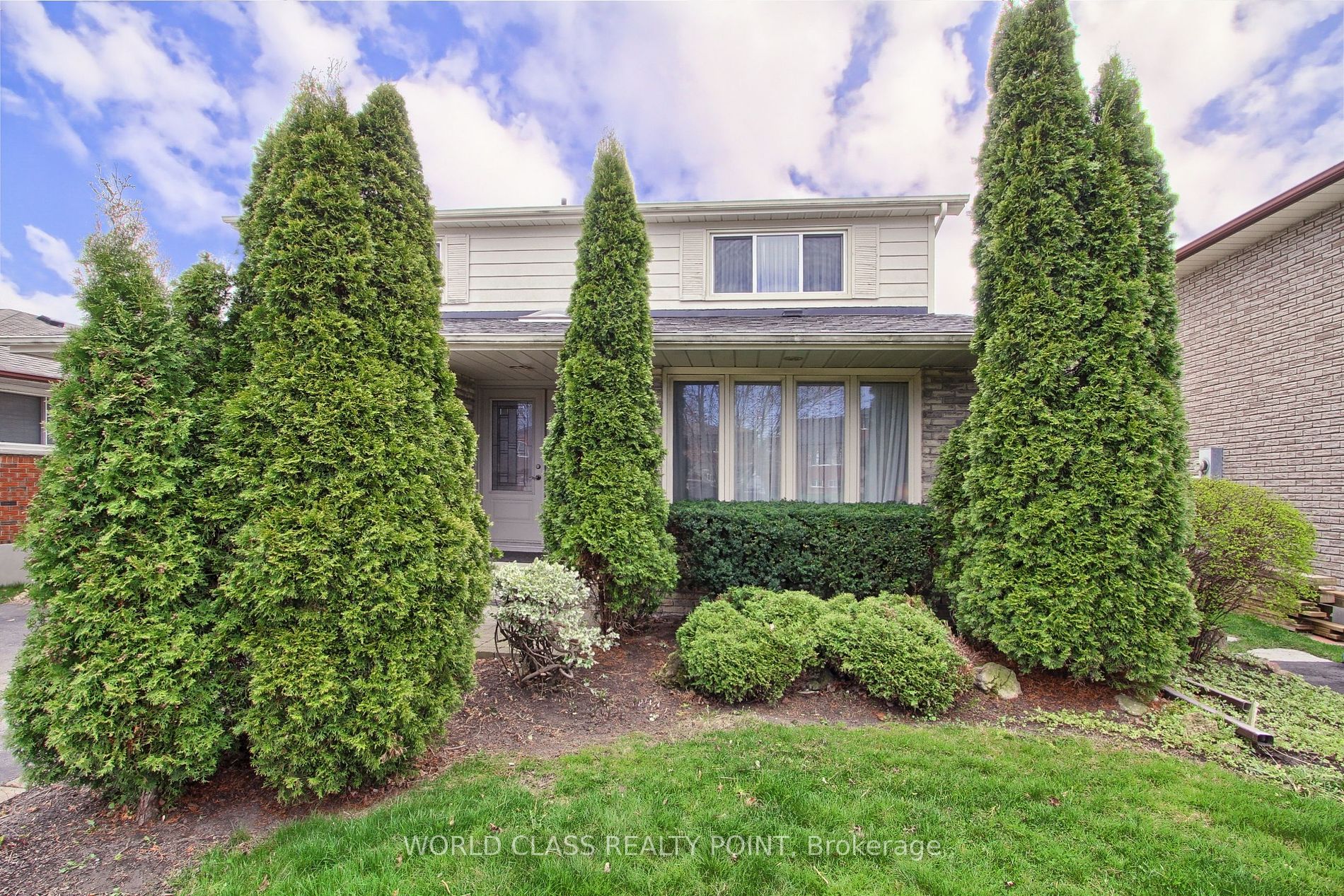$899,000
Available - For Sale
Listing ID: E8269624
308 Preston Dr , Oshawa, L1J 6Y7, Ontario














































| Welcome To 308 Preston Drive, Oshawa. Residential Freehold Detached Home Nested In The Heart Of Oshawa's Sought - After McLaughlin Community. This Well-Built Home Offers An Ideal Blend Of Comfort And Style, Featuring 3+1 Bedrooms And 3 Bathrooms Spread Across 10 Spacious Rooms.There Is Ample Space And Lots Of Natural Light. An added bonus of a Large Sunroom on main floor. The Lower Level Boasts A Versatile Family Room And An Additional Bedroom, Offering Flexibility For Various Living Arrangements.The Property Also Includes A Basement Recreation Area, Providing Extra Space For Relaxation Or Entertaining. An Inground Pool & equipment (As is) all Located In The Vibrant McLaughlin Community, This Residence Offers Both A Comfortable Living Space And Convenient Access To Durham's Amenities. Don't Miss The Opportunity To Make it Your New Home! |
| Extras: All existing Appliances (as is), Washer/Dryer, All ELF's All window coverings. |
| Price | $899,000 |
| Taxes: | $5380.97 |
| Address: | 308 Preston Dr , Oshawa, L1J 6Y7, Ontario |
| Lot Size: | 45.00 x 111.20 (Feet) |
| Acreage: | < .50 |
| Directions/Cross Streets: | Thornton Rd N & Adelaide Ave W |
| Rooms: | 11 |
| Bedrooms: | 3 |
| Bedrooms +: | 1 |
| Kitchens: | 1 |
| Family Room: | Y |
| Basement: | Finished |
| Approximatly Age: | 31-50 |
| Property Type: | Detached |
| Style: | 2-Storey |
| Exterior: | Brick, Stone |
| Garage Type: | Attached |
| (Parking/)Drive: | Available |
| Drive Parking Spaces: | 2 |
| Pool: | Inground |
| Approximatly Age: | 31-50 |
| Approximatly Square Footage: | 2500-3000 |
| Property Features: | Fenced Yard, Park, Place Of Worship, Public Transit, School |
| Fireplace/Stove: | Y |
| Heat Source: | Gas |
| Heat Type: | Forced Air |
| Central Air Conditioning: | Central Air |
| Laundry Level: | Lower |
| Elevator Lift: | N |
| Sewers: | Sewers |
| Water: | Municipal |
$
%
Years
This calculator is for demonstration purposes only. Always consult a professional
financial advisor before making personal financial decisions.
| Although the information displayed is believed to be accurate, no warranties or representations are made of any kind. |
| WORLD CLASS REALTY POINT |
- Listing -1 of 0
|
|

Simon Huang
Broker
Bus:
905-241-2222
Fax:
905-241-3333
| Virtual Tour | Book Showing | Email a Friend |
Jump To:
At a Glance:
| Type: | Freehold - Detached |
| Area: | Durham |
| Municipality: | Oshawa |
| Neighbourhood: | McLaughlin |
| Style: | 2-Storey |
| Lot Size: | 45.00 x 111.20(Feet) |
| Approximate Age: | 31-50 |
| Tax: | $5,380.97 |
| Maintenance Fee: | $0 |
| Beds: | 3+1 |
| Baths: | 3 |
| Garage: | 0 |
| Fireplace: | Y |
| Air Conditioning: | |
| Pool: | Inground |
Locatin Map:
Payment Calculator:

Listing added to your favorite list
Looking for resale homes?

By agreeing to Terms of Use, you will have ability to search up to 174103 listings and access to richer information than found on REALTOR.ca through my website.

