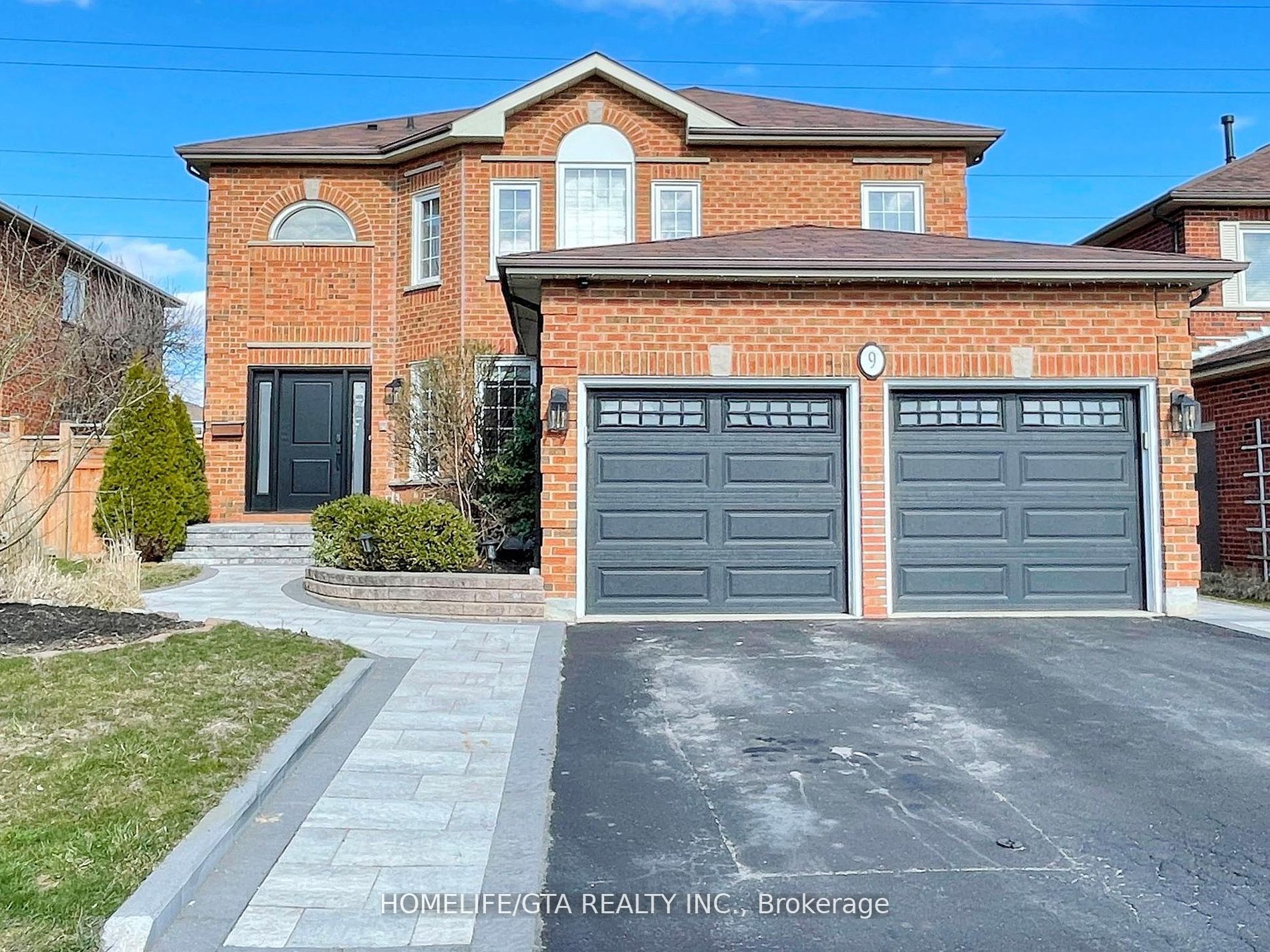$1,379,000
Available - For Sale
Listing ID: E8269706
9 Hartford Crt , Whitby, L1R 1T9, Ontario














































| Discover this charming 4 bedroom, 4 bath home nestled in a family cul-de-sac, boasting hardwood floors, a modern kitchen with stainless steel appliances, and a cozy family room with a serene fireplace. Enjoy the family-friendly neighbourhood with a picturesque walking trail nearby, and convenient access to amenities. Plus, find added value in the legal basement apartment with 2 bedrooms, 1.5 baths, and a separate entrance, perfect for guests or rental income. Don't miss out - schedule a viewing today and explore the endless possibilities of dual-living in this exceptional property! |
| Price | $1,379,000 |
| Taxes: | $8138.76 |
| Address: | 9 Hartford Crt , Whitby, L1R 1T9, Ontario |
| Lot Size: | 49.87 x 118.11 (Feet) |
| Directions/Cross Streets: | Rossland Rd East/Anderson St |
| Rooms: | 9 |
| Bedrooms: | 4 |
| Bedrooms +: | 2 |
| Kitchens: | 1 |
| Kitchens +: | 1 |
| Family Room: | Y |
| Basement: | Finished |
| Property Type: | Detached |
| Style: | 2-Storey |
| Exterior: | Brick |
| Garage Type: | Attached |
| (Parking/)Drive: | Private |
| Drive Parking Spaces: | 3 |
| Pool: | None |
| Property Features: | Hospital, Park, Place Of Worship, Public Transit, Rec Centre, School |
| Fireplace/Stove: | Y |
| Heat Source: | Gas |
| Heat Type: | Forced Air |
| Central Air Conditioning: | Central Air |
| Sewers: | Sewers |
| Water: | Municipal |
$
%
Years
This calculator is for demonstration purposes only. Always consult a professional
financial advisor before making personal financial decisions.
| Although the information displayed is believed to be accurate, no warranties or representations are made of any kind. |
| HOMELIFE/GTA REALTY INC. |
- Listing -1 of 0
|
|

Simon Huang
Broker
Bus:
905-241-2222
Fax:
905-241-3333
| Virtual Tour | Book Showing | Email a Friend |
Jump To:
At a Glance:
| Type: | Freehold - Detached |
| Area: | Durham |
| Municipality: | Whitby |
| Neighbourhood: | Rolling Acres |
| Style: | 2-Storey |
| Lot Size: | 49.87 x 118.11(Feet) |
| Approximate Age: | |
| Tax: | $8,138.76 |
| Maintenance Fee: | $0 |
| Beds: | 4+2 |
| Baths: | 6 |
| Garage: | 0 |
| Fireplace: | Y |
| Air Conditioning: | |
| Pool: | None |
Locatin Map:
Payment Calculator:

Listing added to your favorite list
Looking for resale homes?

By agreeing to Terms of Use, you will have ability to search up to 174103 listings and access to richer information than found on REALTOR.ca through my website.

