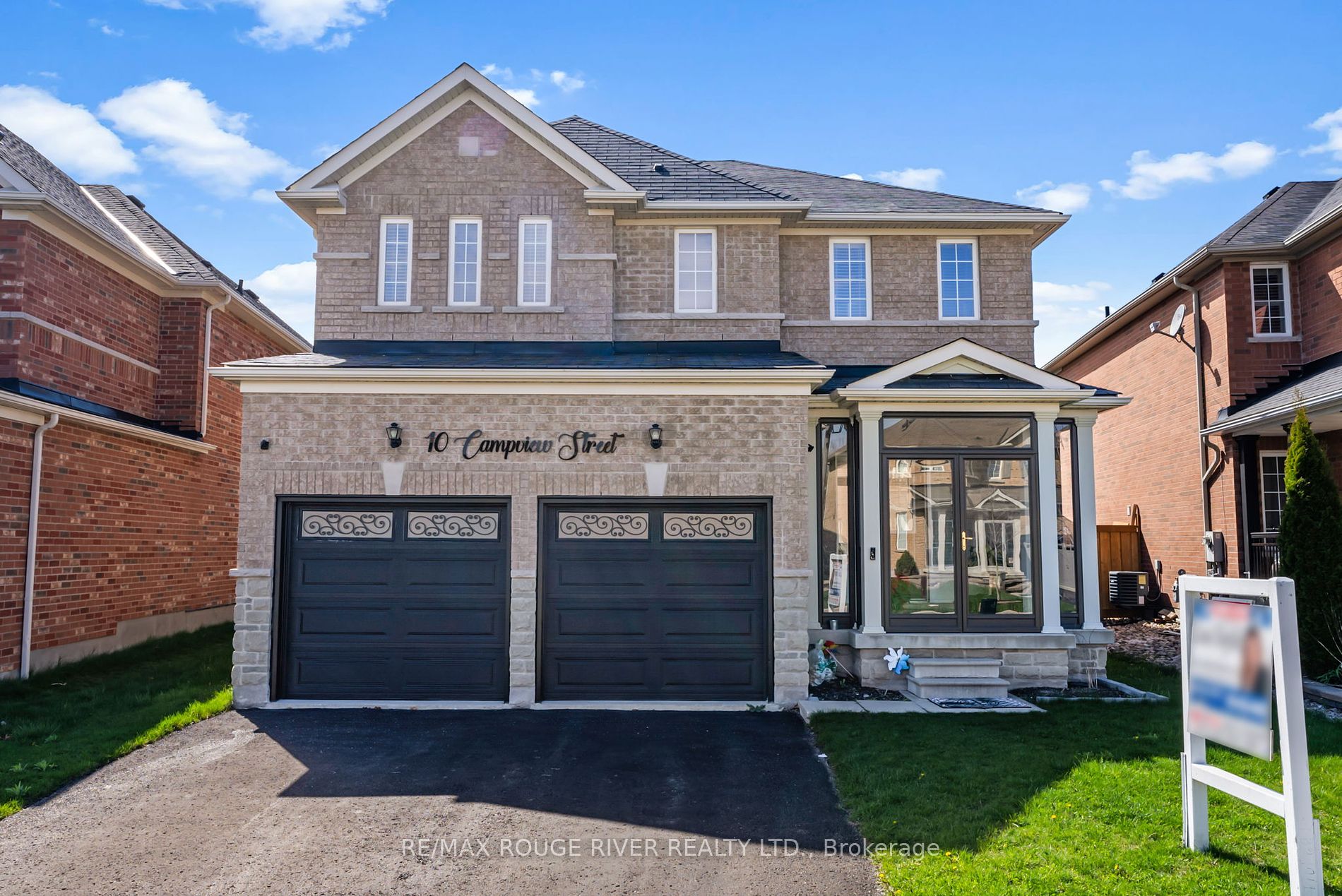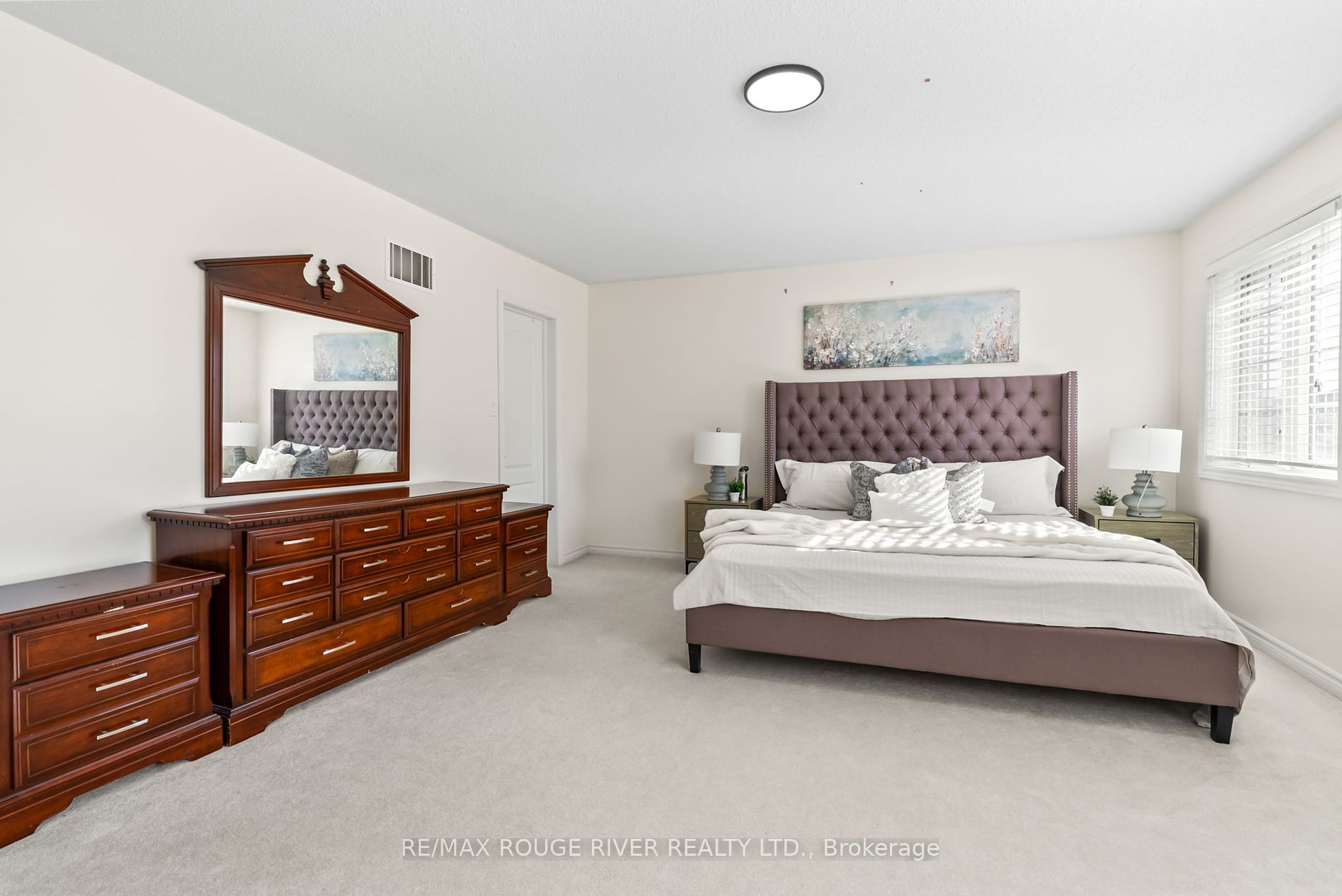$1,320,000
Available - For Sale
Listing ID: E8270194
10 Campview St , Whitby, L1R 0K5, Ontario














































| Welcome to your dream home! This stunning 4-bedroom, 3-bathroom residence is perfectly situated in close proximity to top-rated schools, vibrant shopping centers, convenient public transit options, and an array of amenities, offering the ultimate in comfort and convenience for modern living. Step inside and prepare to be impressed by the spacious and inviting atmosphere that defines this home. The main level features an expansive kitchen with a breakfast area, showcasing luxurious quartz countertops, a custom tile backsplash, and modern appliances. The kitchen seamlessly flows into a deck overlooking the private backyard, creating the perfect setting for outdoor dining and entertaining. The open-concept living spaces are bathed in natural light, creating a warm and welcoming ambiance throughout. Whether you're hosting gatherings with friends and family or simply relaxing after a long day, this home offers the perfect backdrop for every occasion. Retreat to the primary bedroom suite, complete with a lavish 5-piece ensuite bathroom and a walk-in closet, providing a serene sanctuary to unwind and recharge. Bedrooms 2 and 3 boast a semi-ensuite bathroom, offering added convenience and privacy for guests or family members. The fourth bedroom features a custom closet organizer, maximizing storage space and organization to meet your needs. Additionally, the unfinished basement presents an opportunity for customization and expansion, allowing you to tailor the space to suit your lifestyle and preferences. Outside, the spacious backyard provides ample room for outdoor activities and relaxation, making it the perfect retreat for enjoying sunny days and warm evenings. Don't miss out on the opportunity to make this exceptional home yours. |
| Price | $1,320,000 |
| Taxes: | $6921.00 |
| Address: | 10 Campview St , Whitby, L1R 0K5, Ontario |
| Lot Size: | 39.25 x 105.09 (Feet) |
| Directions/Cross Streets: | Baldwin/Taunton |
| Rooms: | 8 |
| Bedrooms: | 4 |
| Bedrooms +: | |
| Kitchens: | 1 |
| Family Room: | Y |
| Basement: | Full |
| Property Type: | Detached |
| Style: | 2-Storey |
| Exterior: | Brick |
| Garage Type: | Attached |
| (Parking/)Drive: | Private |
| Drive Parking Spaces: | 2 |
| Pool: | None |
| Other Structures: | Garden Shed |
| Approximatly Square Footage: | 2000-2500 |
| Property Features: | Fenced Yard, Golf, Park, School |
| Fireplace/Stove: | N |
| Heat Source: | Gas |
| Heat Type: | Forced Air |
| Central Air Conditioning: | Central Air |
| Laundry Level: | Upper |
| Sewers: | Sewers |
| Water: | Municipal |
$
%
Years
This calculator is for demonstration purposes only. Always consult a professional
financial advisor before making personal financial decisions.
| Although the information displayed is believed to be accurate, no warranties or representations are made of any kind. |
| RE/MAX ROUGE RIVER REALTY LTD. |
- Listing -1 of 0
|
|

Simon Huang
Broker
Bus:
905-241-2222
Fax:
905-241-3333
| Virtual Tour | Book Showing | Email a Friend |
Jump To:
At a Glance:
| Type: | Freehold - Detached |
| Area: | Durham |
| Municipality: | Whitby |
| Neighbourhood: | Taunton North |
| Style: | 2-Storey |
| Lot Size: | 39.25 x 105.09(Feet) |
| Approximate Age: | |
| Tax: | $6,921 |
| Maintenance Fee: | $0 |
| Beds: | 4 |
| Baths: | 3 |
| Garage: | 0 |
| Fireplace: | N |
| Air Conditioning: | |
| Pool: | None |
Locatin Map:
Payment Calculator:

Listing added to your favorite list
Looking for resale homes?

By agreeing to Terms of Use, you will have ability to search up to 174103 listings and access to richer information than found on REALTOR.ca through my website.

