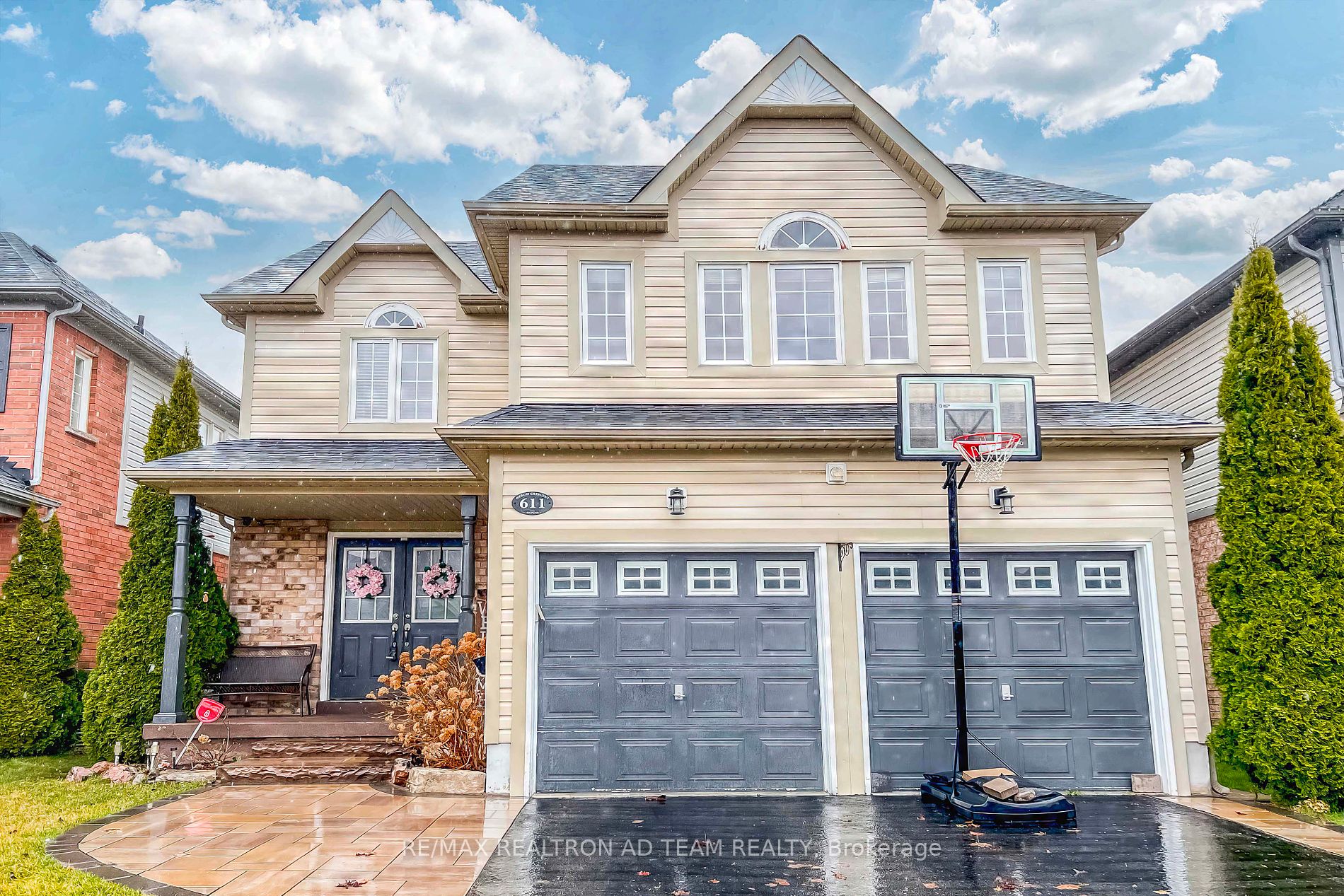$999,900
Available - For Sale
Listing ID: E8270708
611 Oxbow Cres , Oshawa, L1K 3A8, Ontario














































| Beautifully Upgraded 2395 Sq. Ft. 4 +1 Bed, 4 Bath Home With A Finished Basement & No Sidewalk, Located On A Quiet Family Friendly Neighbourhood In Eastdale Oshawa! This Home Features A Double Door Entry, An Open Concept Layout, Laminate Flooring On The Main Floor & 2nd Floor Hallway, Upgraded Oak Staircase And Iron Picket, Combined Living & Dining Room With Coffered Smooth Ceilings, Cozy Family Room With Fireplace. Modern Kitchen With Granite Counter Tops, Breakfast Bar, Central Island & Backsplash. Breakfast Area With W/O To Backyard, Perfect To Enjoy Your Summers. Primary Bedroom With Upgraded 5 Pc Ensuite With A Free Standing Bath Tub, Standup Shower With Shower Panel & W/I Closet. Upgraded Berber Carpet In All Bedrooms, All Bathrooms Are Upgraded. Finished Basement With A Large Rec Room, 1 Bedroom, Separate Office & A 3-Pc Bath. Partially Interlocked Driveway with landscaping in the front yard. Newer Roof (2023), Upgraded Light Fixtures, Access To Garage From Inside The House, Main Floor Laundry And So Much More. Conveniently Located Minutes To Highway 401, 407 & 418, Schools, Shopping, Parks, Restaurants & Much More! |
| Extras: S/S Fridge, S/S Stove, Dishwasher, S/S Rangehood With Microwave, Washer, Dryer, 1 GDO, CAC, CVAC & Hot Water Tank Is Rental. |
| Price | $999,900 |
| Taxes: | $6633.32 |
| Address: | 611 Oxbow Cres , Oshawa, L1K 3A8, Ontario |
| Lot Size: | 39.37 x 109.91 (Feet) |
| Directions/Cross Streets: | Townline Rd/ Adelaide Ave |
| Rooms: | 9 |
| Rooms +: | 3 |
| Bedrooms: | 4 |
| Bedrooms +: | 1 |
| Kitchens: | 1 |
| Family Room: | Y |
| Basement: | Finished |
| Property Type: | Detached |
| Style: | 2-Storey |
| Exterior: | Brick, Vinyl Siding |
| Garage Type: | Built-In |
| (Parking/)Drive: | Pvt Double |
| Drive Parking Spaces: | 4 |
| Pool: | None |
| Approximatly Square Footage: | 2000-2500 |
| Fireplace/Stove: | Y |
| Heat Source: | Gas |
| Heat Type: | Forced Air |
| Central Air Conditioning: | Central Air |
| Laundry Level: | Main |
| Sewers: | Sewers |
| Water: | Municipal |
$
%
Years
This calculator is for demonstration purposes only. Always consult a professional
financial advisor before making personal financial decisions.
| Although the information displayed is believed to be accurate, no warranties or representations are made of any kind. |
| RE/MAX REALTRON AD TEAM REALTY |
- Listing -1 of 0
|
|

Simon Huang
Broker
Bus:
905-241-2222
Fax:
905-241-3333
| Virtual Tour | Book Showing | Email a Friend |
Jump To:
At a Glance:
| Type: | Freehold - Detached |
| Area: | Durham |
| Municipality: | Oshawa |
| Neighbourhood: | Eastdale |
| Style: | 2-Storey |
| Lot Size: | 39.37 x 109.91(Feet) |
| Approximate Age: | |
| Tax: | $6,633.32 |
| Maintenance Fee: | $0 |
| Beds: | 4+1 |
| Baths: | 4 |
| Garage: | 0 |
| Fireplace: | Y |
| Air Conditioning: | |
| Pool: | None |
Locatin Map:
Payment Calculator:

Listing added to your favorite list
Looking for resale homes?

By agreeing to Terms of Use, you will have ability to search up to 174156 listings and access to richer information than found on REALTOR.ca through my website.

