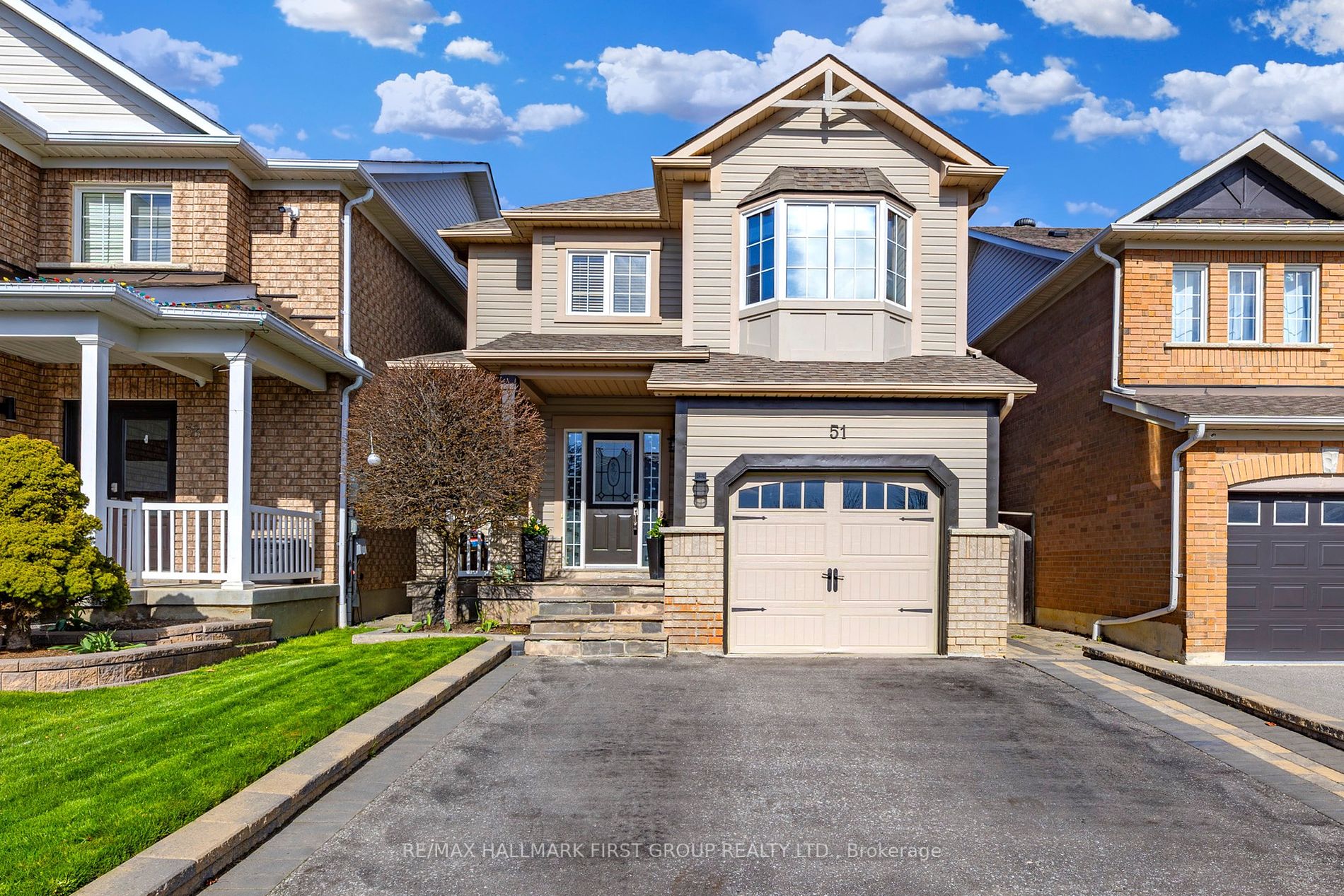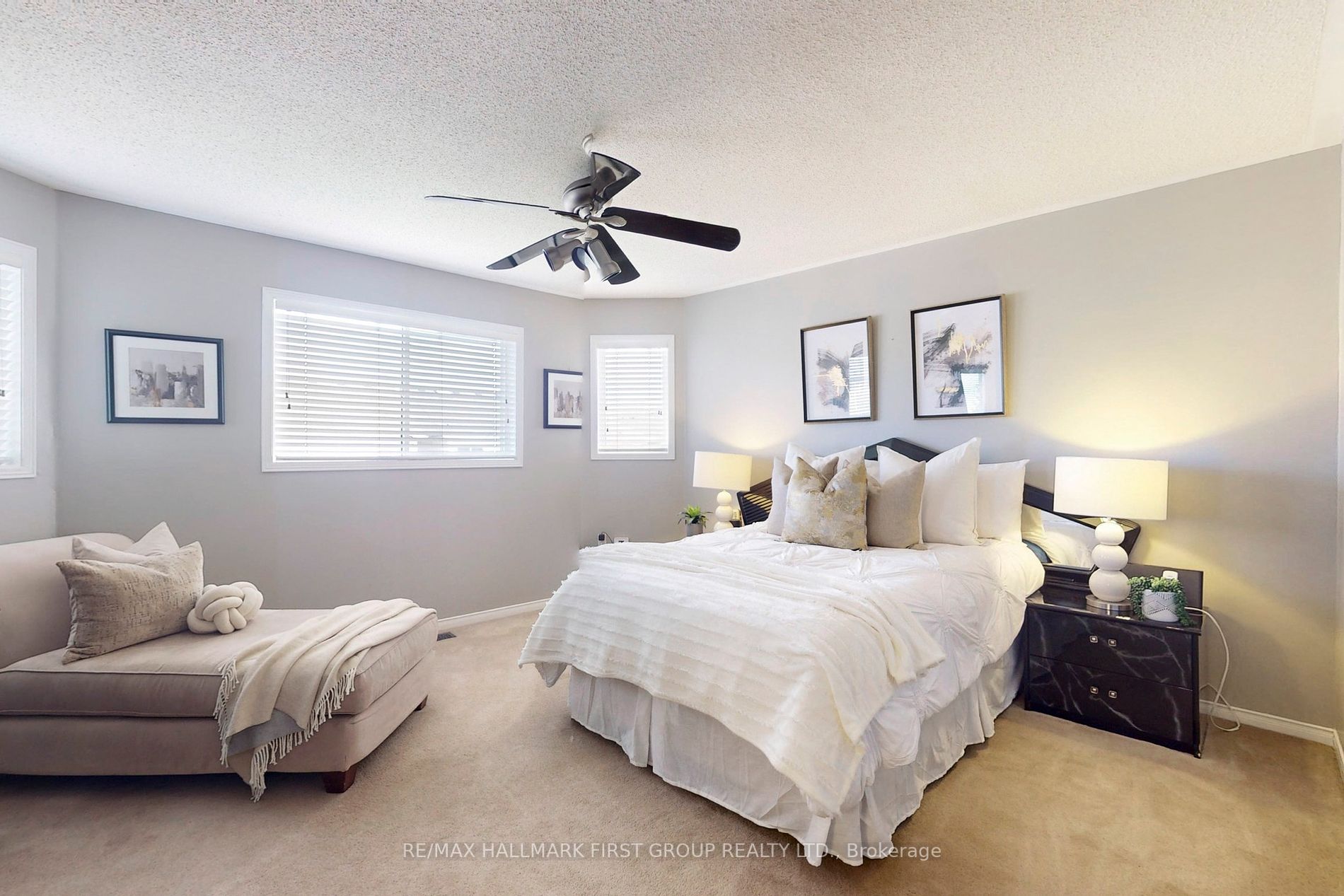$959,900
Available - For Sale
Listing ID: E8271364
51 Palomino Pl , Whitby, L1R 2V5, Ontario














































| PREVIOUS FIRM DEAL FELL THROUGH DUE TO THE DEPOSIT . 4 BEDROOM HOME , ORIGINAL OWNERS , 1900 sq ft. COZY FRONT PORCH , SPOTLESS, BRIGHT HOME , LOCATED IN A GREAT NEIGHBOURHOOD OF WHITBY. AMPLE ENTRANCE INVITING YOU TO A FUNCTIONAL LAYOUT , WITH A FAMILY ROOM WITH GAS FIREPLACE, OVERLOOKING KITCHEN AND DINING AREA, KITCHEN OFFERING EXTENDED COUNTER CONVENIENTLY FOR HAVING BARSTOOLS , 4 APPLIANCES, FRIDGE, STOVE 2022 , B/I MICROWAVE 2022 B/I DISHWASHER. WALK OUT TO A NICE PATIO. WOOD STAIRS LEADING TO SECOND FLOOR . 4 SPACIOUS BEDROOMS, PRIMARY BEDROOM WITH 4 PCS ENSUITE WASHROOM, SEPARATE SHOWER. FINISHED BASEMENT WITH 2 PCS BATH, AND 3 ROOMS COULD HAVE MULTIPLE USE . LAUNDRY ROOM WASHER 2023, CABINETS, LOCATED ON THE MAIN FLOOR. NEWER GARAGE DOOR, NEWER FRONT INTERLOCKING. PERENNIALS IN THE BACKYARD |
| Price | $959,900 |
| Taxes: | $5721.30 |
| Address: | 51 Palomino Pl , Whitby, L1R 2V5, Ontario |
| Lot Size: | 29.52 x 106.12 (Feet) |
| Directions/Cross Streets: | Dryden& Civic Centre |
| Rooms: | 8 |
| Rooms +: | 3 |
| Bedrooms: | 4 |
| Bedrooms +: | 1 |
| Kitchens: | 1 |
| Family Room: | Y |
| Basement: | Finished |
| Approximatly Age: | 16-30 |
| Property Type: | Detached |
| Style: | 2-Storey |
| Exterior: | Vinyl Siding |
| Garage Type: | Attached |
| (Parking/)Drive: | Private |
| Drive Parking Spaces: | 2 |
| Pool: | None |
| Approximatly Age: | 16-30 |
| Approximatly Square Footage: | 1500-2000 |
| Property Features: | Fenced Yard, Library, Marina, Public Transit, Rec Centre |
| Fireplace/Stove: | Y |
| Heat Source: | Gas |
| Heat Type: | Forced Air |
| Central Air Conditioning: | Central Air |
| Laundry Level: | Main |
| Elevator Lift: | N |
| Sewers: | Sewers |
| Water: | Municipal |
| Utilities-Cable: | A |
| Utilities-Hydro: | A |
| Utilities-Gas: | A |
| Utilities-Telephone: | A |
$
%
Years
This calculator is for demonstration purposes only. Always consult a professional
financial advisor before making personal financial decisions.
| Although the information displayed is believed to be accurate, no warranties or representations are made of any kind. |
| RE/MAX HALLMARK FIRST GROUP REALTY LTD. |
- Listing -1 of 0
|
|

Simon Huang
Broker
Bus:
905-241-2222
Fax:
905-241-3333
| Virtual Tour | Book Showing | Email a Friend |
Jump To:
At a Glance:
| Type: | Freehold - Detached |
| Area: | Durham |
| Municipality: | Whitby |
| Neighbourhood: | Pringle Creek |
| Style: | 2-Storey |
| Lot Size: | 29.52 x 106.12(Feet) |
| Approximate Age: | 16-30 |
| Tax: | $5,721.3 |
| Maintenance Fee: | $0 |
| Beds: | 4+1 |
| Baths: | 4 |
| Garage: | 0 |
| Fireplace: | Y |
| Air Conditioning: | |
| Pool: | None |
Locatin Map:
Payment Calculator:

Listing added to your favorite list
Looking for resale homes?

By agreeing to Terms of Use, you will have ability to search up to 174103 listings and access to richer information than found on REALTOR.ca through my website.

