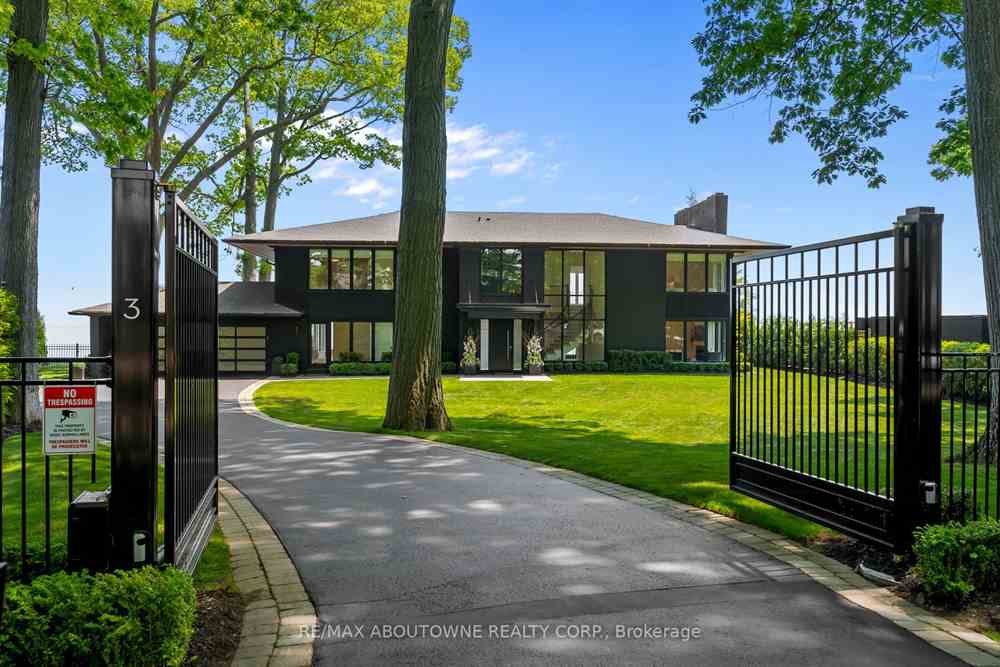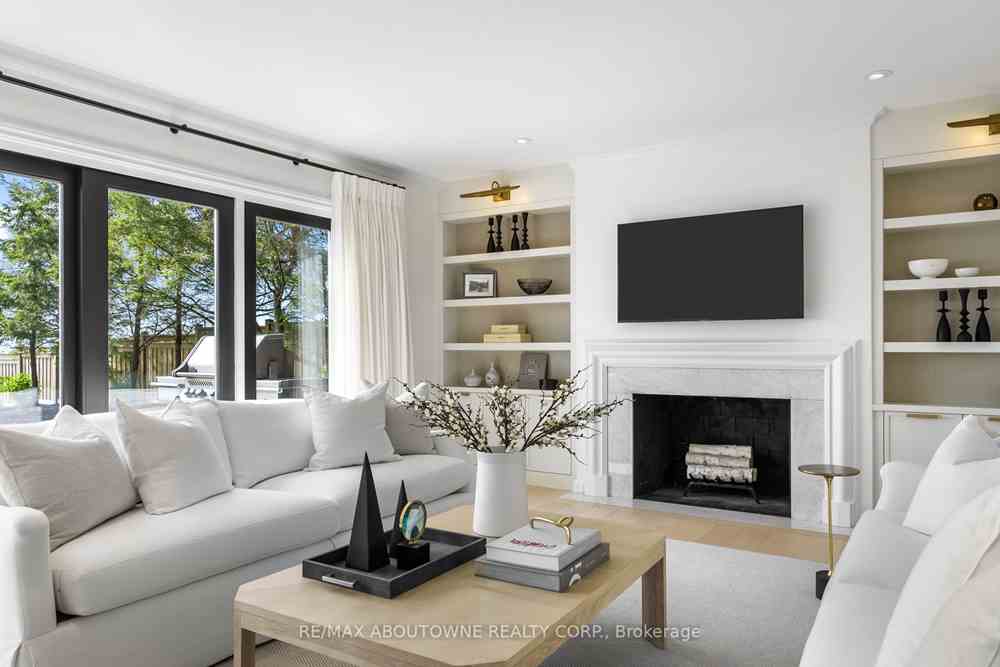$16,000,000
Available - For Sale
Listing ID: W8269016
3 Ennisclare Dr East , Oakville, L6J 4N3, Ontario














































| One of the last remaining developable Riparian Lakefront estates in South East Oakville boasting unrivalled and expansive views of Lake Ontario from Downtown Toronto to the Niagara Escarpment. With 184ft of lake frontage and boat access and with a total of 3.63 acres and over 3/4 acres of tableland, this breathtaking and extremely private lot offers endless possibilities. With RL1-0 zoning the land can accommodate a new build of up to approximately 10,000 square feet above grade without a variance and the potential to increase to more than 11,000 sq ft with approval. Located on one of Oakville's most sought-after and finest, tree lined and quiet family friendly streets and only 30 minutes to downtown Toronto, this peninsula land is the furthest projected vantage point for Toronto views in Oakville. With a extremely rare concrete docking pier and with new Seawall (2020) with poured concrete walkway the development setback line is already established. Documents available include new Survey, architectural renderings and development review report. This is an outstanding investment opportunity in a prime location. |
| Extras: Documents available include new survey, architectural renderings and development review report. This is an outstanding investment opportunity in a prime location. |
| Price | $16,000,000 |
| Taxes: | $36196.80 |
| Assessment: | $4760000 |
| Assessment Year: | 2024 |
| Address: | 3 Ennisclare Dr East , Oakville, L6J 4N3, Ontario |
| Lot Size: | 70.11 x 263.80 (Feet) |
| Acreage: | 2-4.99 |
| Directions/Cross Streets: | Lakeshore Rd E & Ennisclare Dr E |
| Rooms: | 15 |
| Bedrooms: | 5 |
| Bedrooms +: | |
| Kitchens: | 1 |
| Family Room: | Y |
| Basement: | Part Bsmt |
| Approximatly Age: | 51-99 |
| Property Type: | Detached |
| Style: | 2-Storey |
| Exterior: | Brick |
| Garage Type: | Attached |
| (Parking/)Drive: | Pvt Double |
| Drive Parking Spaces: | 8 |
| Pool: | None |
| Approximatly Age: | 51-99 |
| Approximatly Square Footage: | 3500-5000 |
| Property Features: | Golf, Lake/Pond, Park, School, Waterfront |
| Fireplace/Stove: | N |
| Heat Source: | Gas |
| Heat Type: | Forced Air |
| Central Air Conditioning: | Central Air |
| Laundry Level: | Main |
| Sewers: | Sewers |
| Water: | Municipal |
| Utilities-Cable: | Y |
| Utilities-Hydro: | Y |
| Utilities-Gas: | Y |
| Utilities-Telephone: | Y |
$
%
Years
This calculator is for demonstration purposes only. Always consult a professional
financial advisor before making personal financial decisions.
| Although the information displayed is believed to be accurate, no warranties or representations are made of any kind. |
| RE/MAX ABOUTOWNE REALTY CORP. |
- Listing -1 of 0
|
|

Simon Huang
Broker
Bus:
905-241-2222
Fax:
905-241-3333
| Book Showing | Email a Friend |
Jump To:
At a Glance:
| Type: | Freehold - Detached |
| Area: | Halton |
| Municipality: | Oakville |
| Neighbourhood: | Old Oakville |
| Style: | 2-Storey |
| Lot Size: | 70.11 x 263.80(Feet) |
| Approximate Age: | 51-99 |
| Tax: | $36,196.8 |
| Maintenance Fee: | $0 |
| Beds: | 5 |
| Baths: | 4 |
| Garage: | 0 |
| Fireplace: | N |
| Air Conditioning: | |
| Pool: | None |
Locatin Map:
Payment Calculator:

Listing added to your favorite list
Looking for resale homes?

By agreeing to Terms of Use, you will have ability to search up to 174156 listings and access to richer information than found on REALTOR.ca through my website.

