$2,289,000
Available - For Sale
Listing ID: W8269072
25 Fairmont Clse , Brampton, L6Y 0A5, Ontario
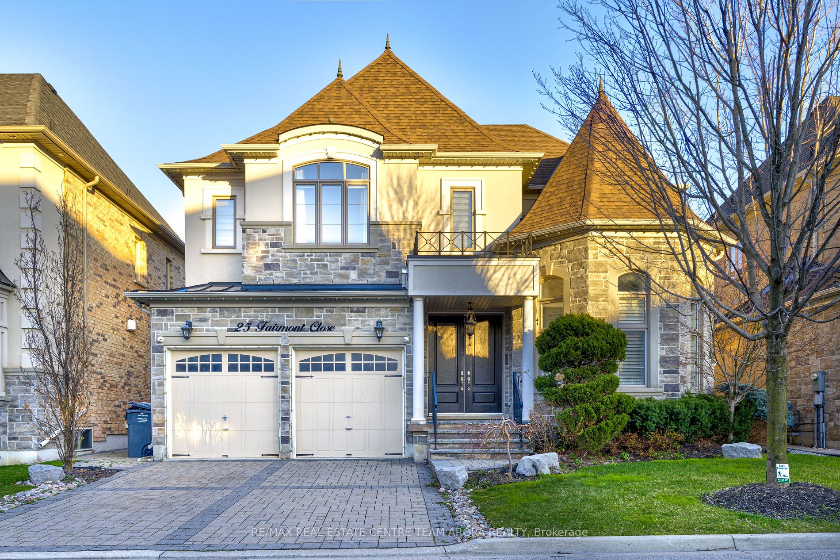


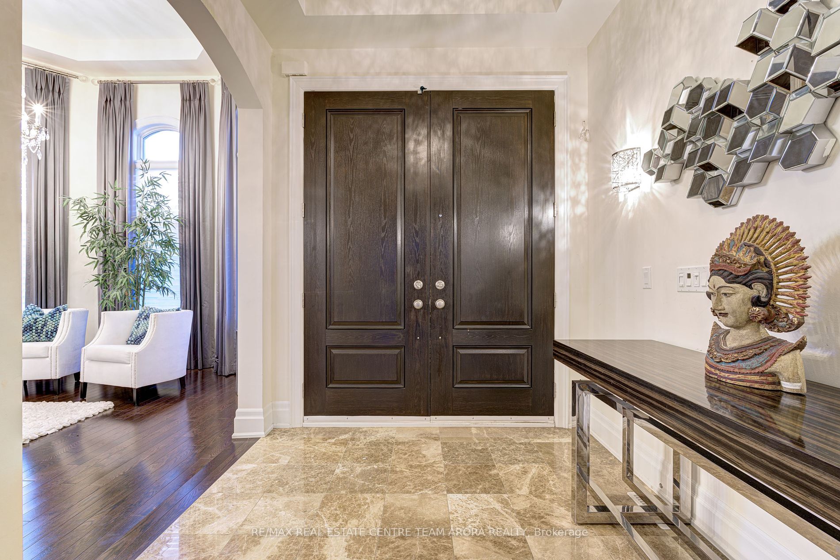


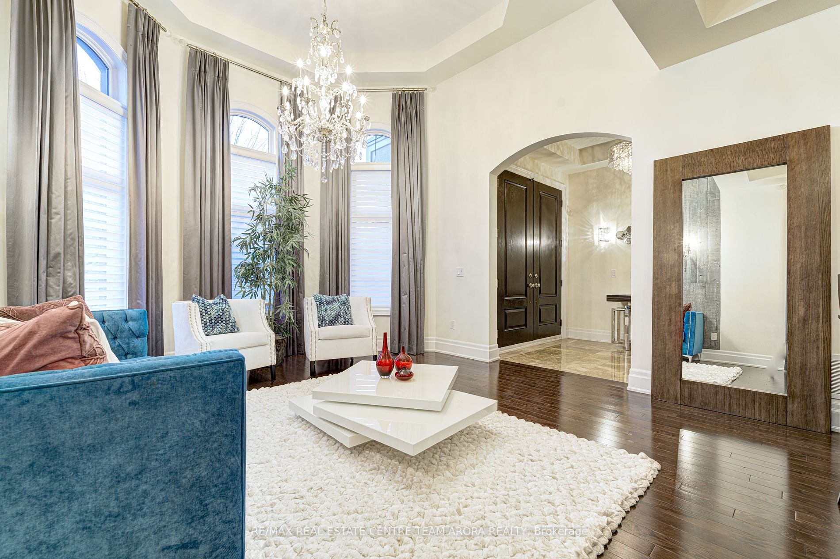

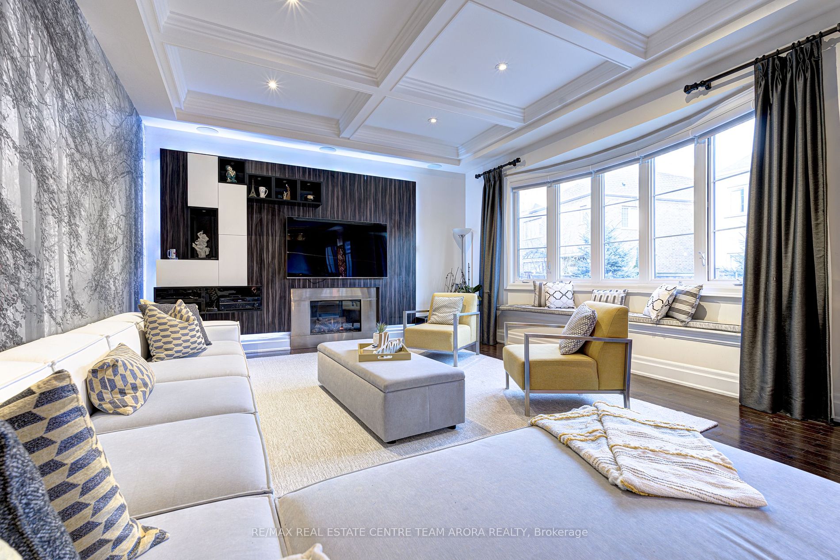






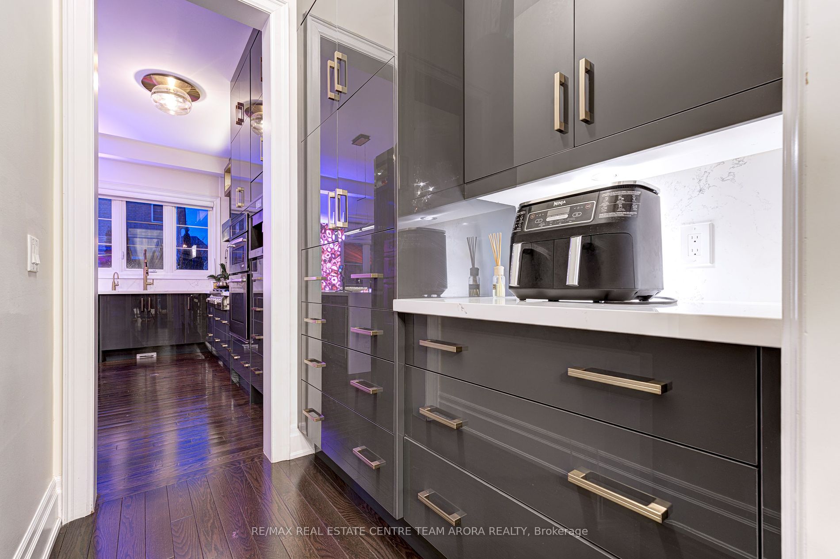

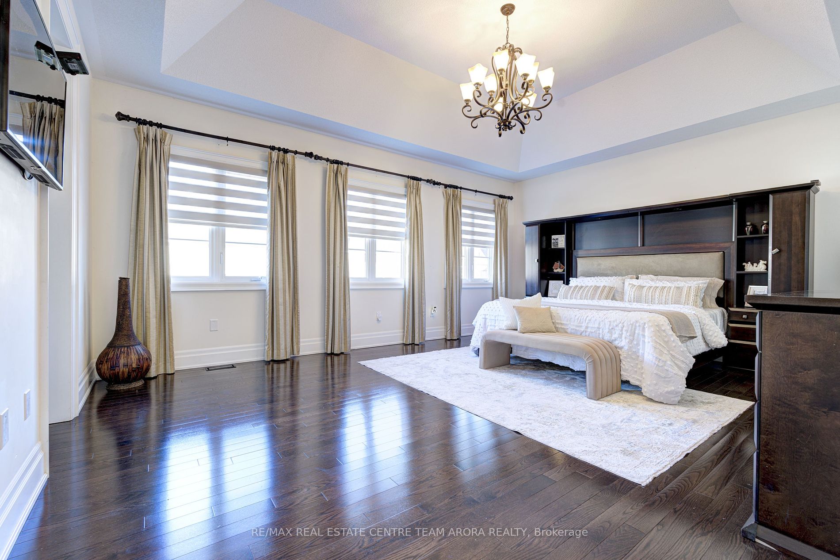
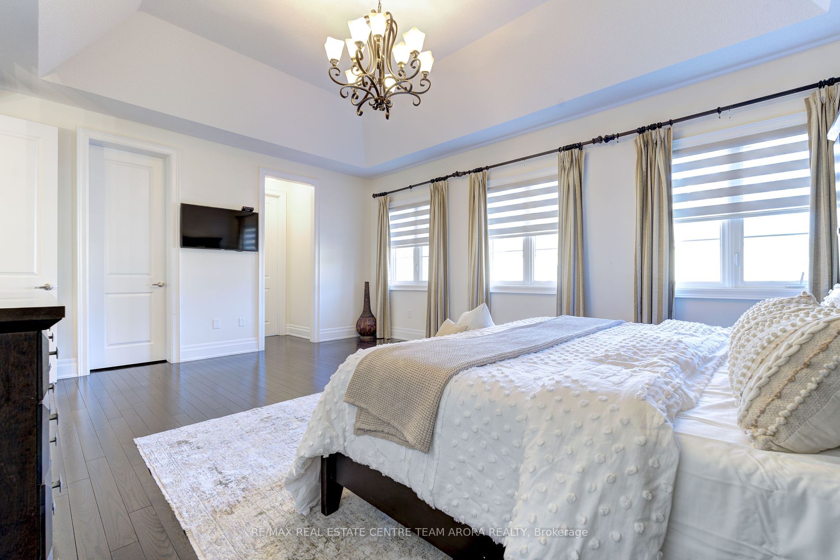
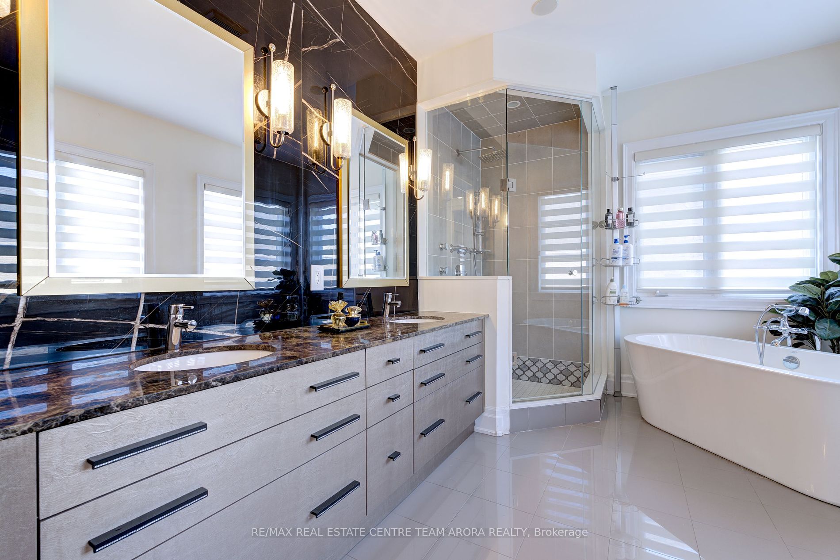


























| 25 Fairmont is unlike anything you've ever seen; it offers unparalleled luxury. Nestled in the city's most prestigious location in the esteemed neighborhood of Credit Valley, this timeless French Chateau, a masterpiece by Sequoia Grove Homes, stands as an exquisite treasure. As you step inside, be prepared to be enchanted by French elegance and a bold expression of luxury. Every element of the home is handpicked to ensure timeless craftsmanship. The meticulously upgraded kitchen, equipped with top-of-the-line appliances and a gemstone-inlaid countertop island, creates a wow effect at the heart of the home. A lush green backyard with an inbuilt patio and a Napoleon barbecue appliance is artfully landscaped to personify a luxury oasis complete with a soothing waterfall. The finished basement is an entertainer's paradise and a chef's dream. Each room tells a story, and every corner invites you to stay a little longer and become a part of 25 Fairmont Close. |
| Extras: Decor 6-burner gas cooktop, Miele coffee machine & Subzero Fridge . Bsmt offers Jenn-Air gas oven, miela dishwasher, Bosch microwave & double oven & Thor wine cooler.The patio features a Napoleon Bbq grill with fridge & LG washer/dryer |
| Price | $2,289,000 |
| Taxes: | $8189.77 |
| Address: | 25 Fairmont Clse , Brampton, L6Y 0A5, Ontario |
| Lot Size: | 50.03 x 91.86 (Feet) |
| Directions/Cross Streets: | Steeles Ave W/ Chinguacousy Rd |
| Rooms: | 9 |
| Bedrooms: | 4 |
| Bedrooms +: | 1 |
| Kitchens: | 1 |
| Kitchens +: | 1 |
| Family Room: | Y |
| Basement: | Finished |
| Property Type: | Detached |
| Style: | 2-Storey |
| Exterior: | Brick |
| Garage Type: | Attached |
| (Parking/)Drive: | Available |
| Drive Parking Spaces: | 4 |
| Pool: | None |
| Approximatly Square Footage: | 3000-3500 |
| Fireplace/Stove: | Y |
| Heat Source: | Gas |
| Heat Type: | Forced Air |
| Central Air Conditioning: | Central Air |
| Sewers: | Sewers |
| Water: | Municipal |
$
%
Years
This calculator is for demonstration purposes only. Always consult a professional
financial advisor before making personal financial decisions.
| Although the information displayed is believed to be accurate, no warranties or representations are made of any kind. |
| RE/MAX REAL ESTATE CENTRE TEAM ARORA REALTY |
- Listing -1 of 0
|
|

Simon Huang
Broker
Bus:
905-241-2222
Fax:
905-241-3333
| Virtual Tour | Book Showing | Email a Friend |
Jump To:
At a Glance:
| Type: | Freehold - Detached |
| Area: | Peel |
| Municipality: | Brampton |
| Neighbourhood: | Credit Valley |
| Style: | 2-Storey |
| Lot Size: | 50.03 x 91.86(Feet) |
| Approximate Age: | |
| Tax: | $8,189.77 |
| Maintenance Fee: | $0 |
| Beds: | 4+1 |
| Baths: | 5 |
| Garage: | 0 |
| Fireplace: | Y |
| Air Conditioning: | |
| Pool: | None |
Locatin Map:
Payment Calculator:

Listing added to your favorite list
Looking for resale homes?

By agreeing to Terms of Use, you will have ability to search up to 174091 listings and access to richer information than found on REALTOR.ca through my website.

