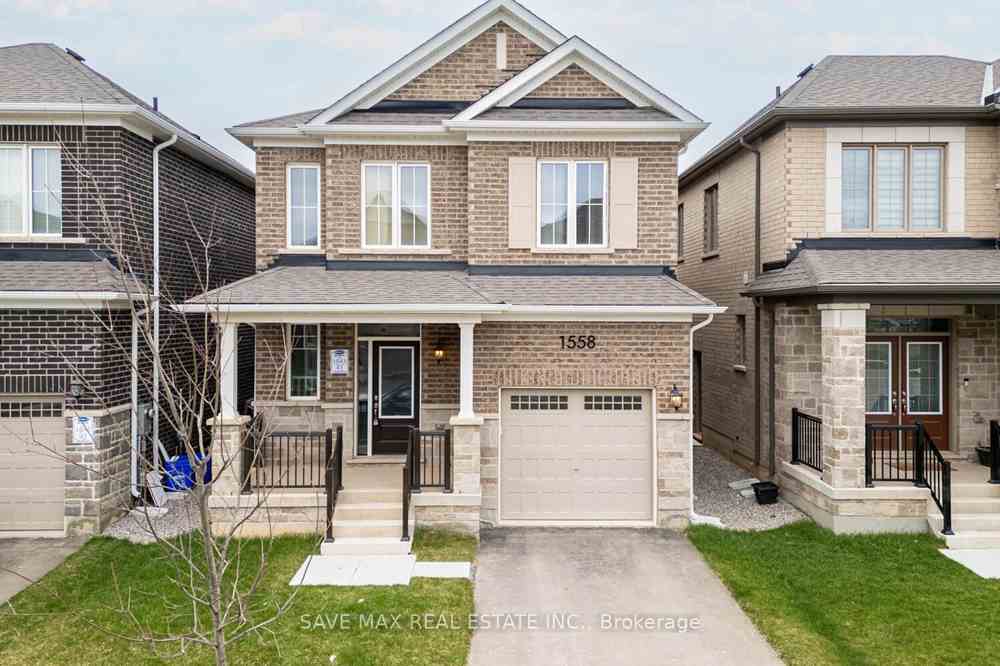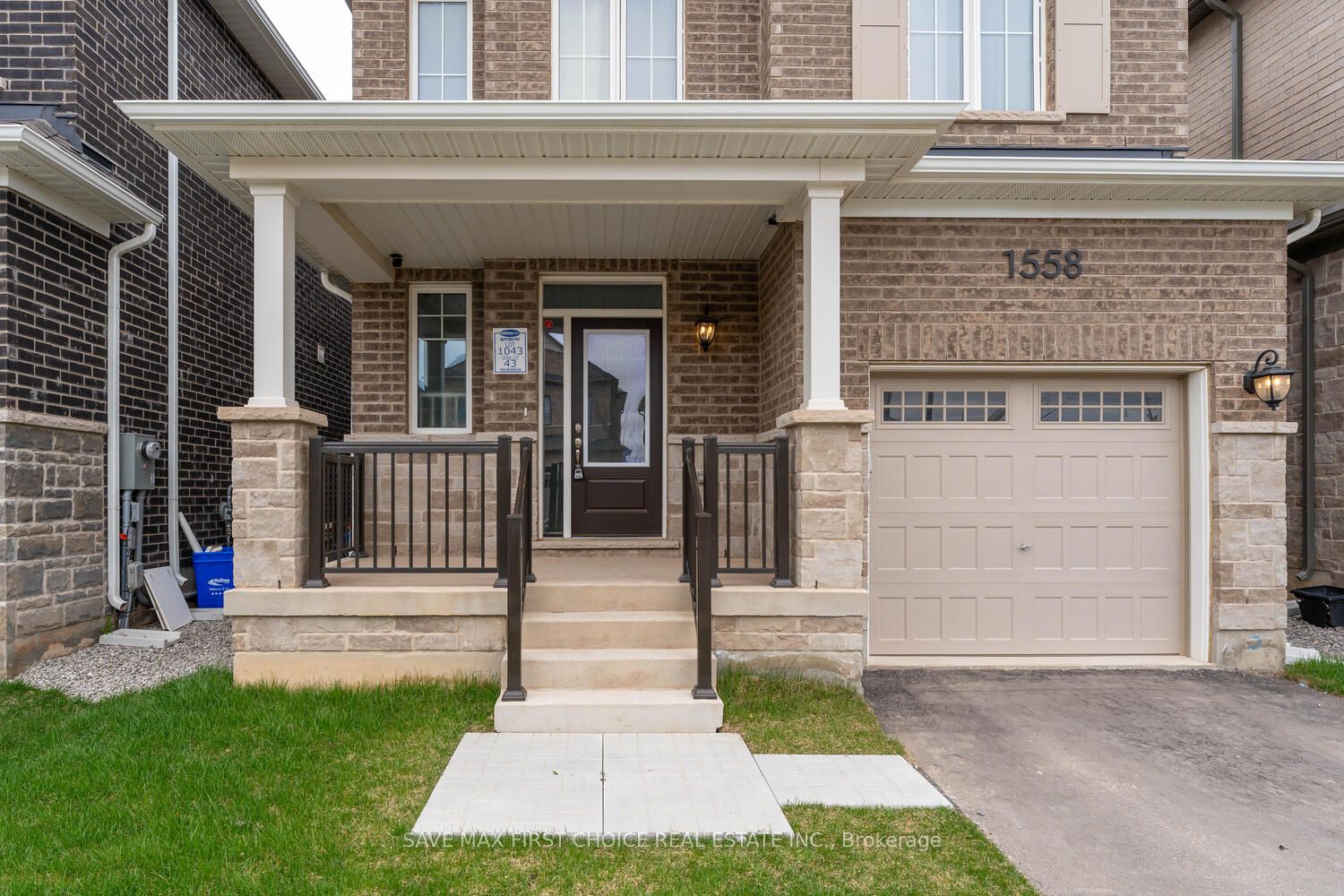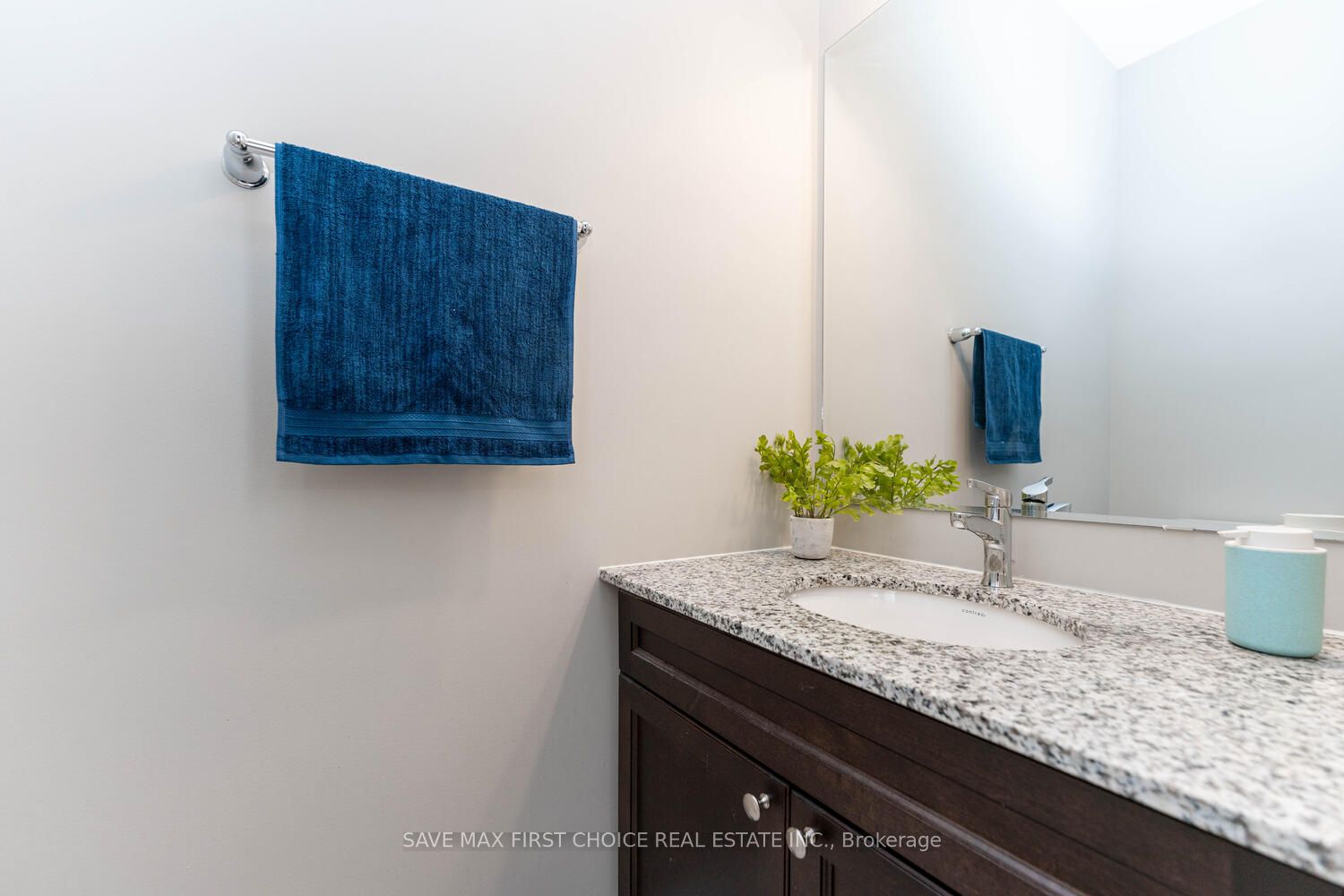$1,279,000
Available - For Sale
Listing ID: W8269686
1558 Severn Dr , Milton, L9E 1X9, Ontario














































| Fantastic opportunity to own a 1 year old, builder upgraded home in a desirable neighborhood. Open concept, smooth ceiling on main level. No carpet in the house. Upgraded kitchen cabinets, backsplash granite kitchen and bathroom counters. Close to schools , community Centre, parks and major grocery chains, Easy access to highways and GO Station. Creativity to transform unfinished basement into more living space. |
| Extras: Stainless steel kitchen appliances, S.S Washer-Dryer, all ELFs, GDO, R/I for Central Vac. Fireplace in Great Room. |
| Price | $1,279,000 |
| Taxes: | $3850.70 |
| Address: | 1558 Severn Dr , Milton, L9E 1X9, Ontario |
| Lot Size: | 30.02 x 88.58 (Feet) |
| Directions/Cross Streets: | Louis St.Laurent Ave/Fourth Ln |
| Rooms: | 7 |
| Bedrooms: | 3 |
| Bedrooms +: | |
| Kitchens: | 1 |
| Family Room: | Y |
| Basement: | Unfinished |
| Property Type: | Detached |
| Style: | 2-Storey |
| Exterior: | Brick |
| Garage Type: | Attached |
| (Parking/)Drive: | Private |
| Drive Parking Spaces: | 1 |
| Pool: | None |
| Approximatly Square Footage: | 1500-2000 |
| Fireplace/Stove: | Y |
| Heat Source: | Gas |
| Heat Type: | Forced Air |
| Central Air Conditioning: | Central Air |
| Sewers: | Sewers |
| Water: | Municipal |
$
%
Years
This calculator is for demonstration purposes only. Always consult a professional
financial advisor before making personal financial decisions.
| Although the information displayed is believed to be accurate, no warranties or representations are made of any kind. |
| SAVE MAX FIRST CHOICE REAL ESTATE INC. |
- Listing -1 of 0
|
|

Simon Huang
Broker
Bus:
905-241-2222
Fax:
905-241-3333
| Virtual Tour | Book Showing | Email a Friend |
Jump To:
At a Glance:
| Type: | Freehold - Detached |
| Area: | Halton |
| Municipality: | Milton |
| Neighbourhood: | Bowes |
| Style: | 2-Storey |
| Lot Size: | 30.02 x 88.58(Feet) |
| Approximate Age: | |
| Tax: | $3,850.7 |
| Maintenance Fee: | $0 |
| Beds: | 3 |
| Baths: | 3 |
| Garage: | 0 |
| Fireplace: | Y |
| Air Conditioning: | |
| Pool: | None |
Locatin Map:
Payment Calculator:

Listing added to your favorite list
Looking for resale homes?

By agreeing to Terms of Use, you will have ability to search up to 174126 listings and access to richer information than found on REALTOR.ca through my website.

