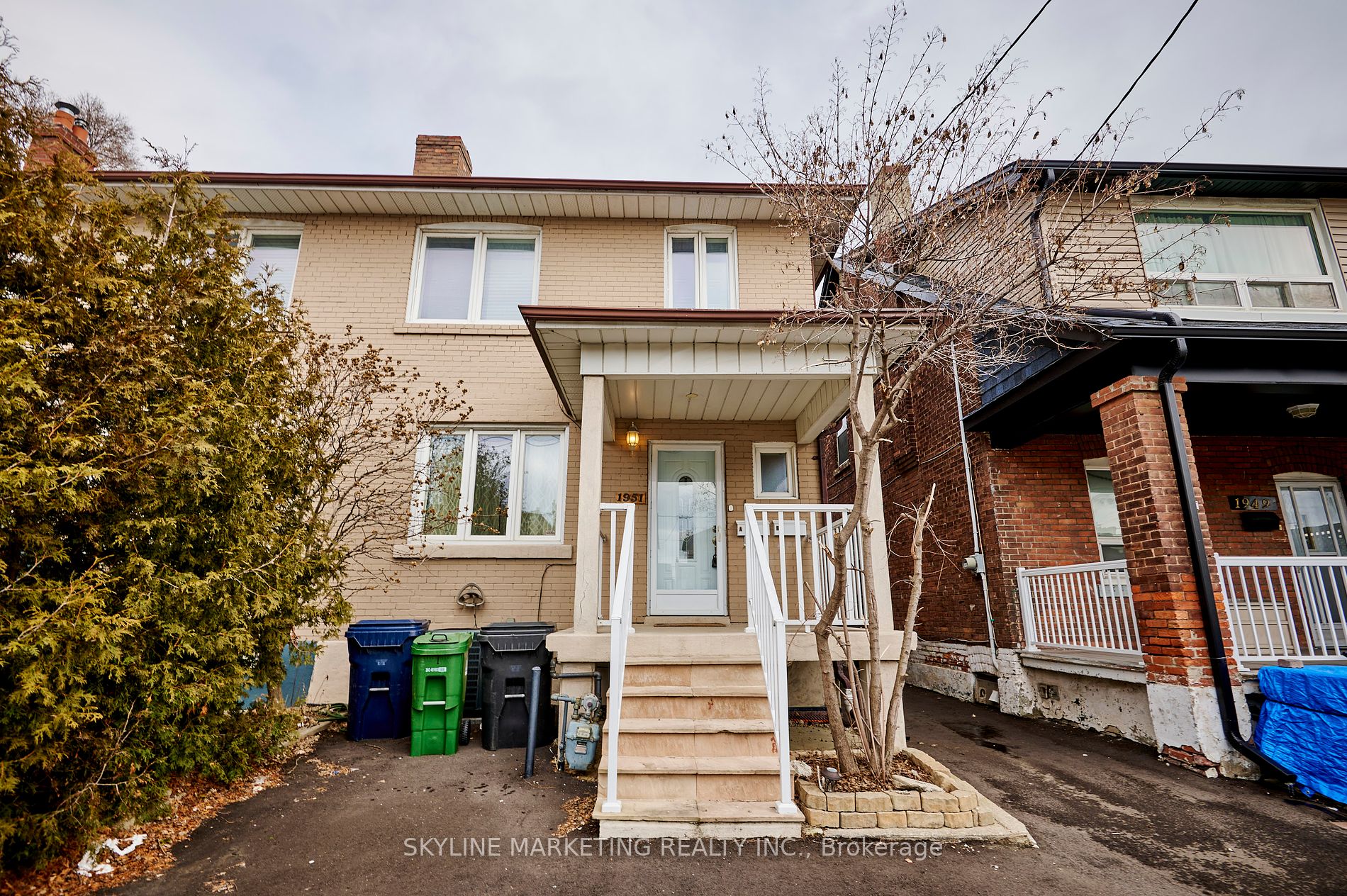$1,450
Available - For Rent
Listing ID: C8274406
1951 Dufferin St , Unit Lower, Toronto, M6E 3P8, Ontario


























| Perfect Starter Home For Student/Young Professional. SINGLE OCCUPANCY PREFERRED. Fully Furnished 1 Bedroom, Just Bring Your Suitcases And You'll Be Home. Outstanding Location, Walking Distance To Shops, TTC Subway & Bus Stops, Schools, Parks, And Much More. Parking And Backyard Is Only Available For Upper Unit. Tenant Is Responsible For Snow Removal From Side Pathway To Private Side Entrance. Ensuite Washer & Dryer. All Inclusive & Fully Furnished. Approx 728Sqft. Available May 1 2024 or June 1st. |
| Extras: Incl. Fridge, Stove, Washer, Dryer, ELF's, Microwave Furniture: Bed frame, Mattress, Nightstand, Dining table & Chairs, Sofa, TV Console, And More. Internet & Cable & Tenant Insurance Not Included. |
| Price | $1,450 |
| Address: | 1951 Dufferin St , Unit Lower, Toronto, M6E 3P8, Ontario |
| Apt/Unit: | Lower |
| Directions/Cross Streets: | St Clair & Dufferin |
| Rooms: | 3 |
| Bedrooms: | 1 |
| Bedrooms +: | |
| Kitchens: | 1 |
| Family Room: | N |
| Basement: | Finished, Sep Entrance |
| Furnished: | Y |
| Property Type: | Semi-Detached |
| Style: | Apartment |
| Exterior: | Brick |
| Garage Type: | None |
| (Parking/)Drive: | None |
| Drive Parking Spaces: | 0 |
| Pool: | None |
| Private Entrance: | Y |
| Laundry Access: | Ensuite |
| Approximatly Square Footage: | < 700 |
| Property Features: | Public Trans, School |
| CAC Included: | Y |
| Hydro Included: | Y |
| Water Included: | Y |
| Heat Included: | Y |
| Fireplace/Stove: | N |
| Heat Source: | Gas |
| Heat Type: | Forced Air |
| Central Air Conditioning: | Central Air |
| Laundry Level: | Lower |
| Sewers: | Sewers |
| Water: | Municipal |
| Although the information displayed is believed to be accurate, no warranties or representations are made of any kind. |
| SKYLINE MARKETING REALTY INC. |
- Listing -1 of 0
|
|

Simon Huang
Broker
Bus:
905-241-2222
Fax:
905-241-3333
| Book Showing | Email a Friend |
Jump To:
At a Glance:
| Type: | Freehold - Semi-Detached |
| Area: | Toronto |
| Municipality: | Toronto |
| Neighbourhood: | Oakwood Village |
| Style: | Apartment |
| Lot Size: | x () |
| Approximate Age: | |
| Tax: | $0 |
| Maintenance Fee: | $0 |
| Beds: | 1 |
| Baths: | 1 |
| Garage: | 0 |
| Fireplace: | N |
| Air Conditioning: | |
| Pool: | None |
Locatin Map:

Listing added to your favorite list
Looking for resale homes?

By agreeing to Terms of Use, you will have ability to search up to 174103 listings and access to richer information than found on REALTOR.ca through my website.

