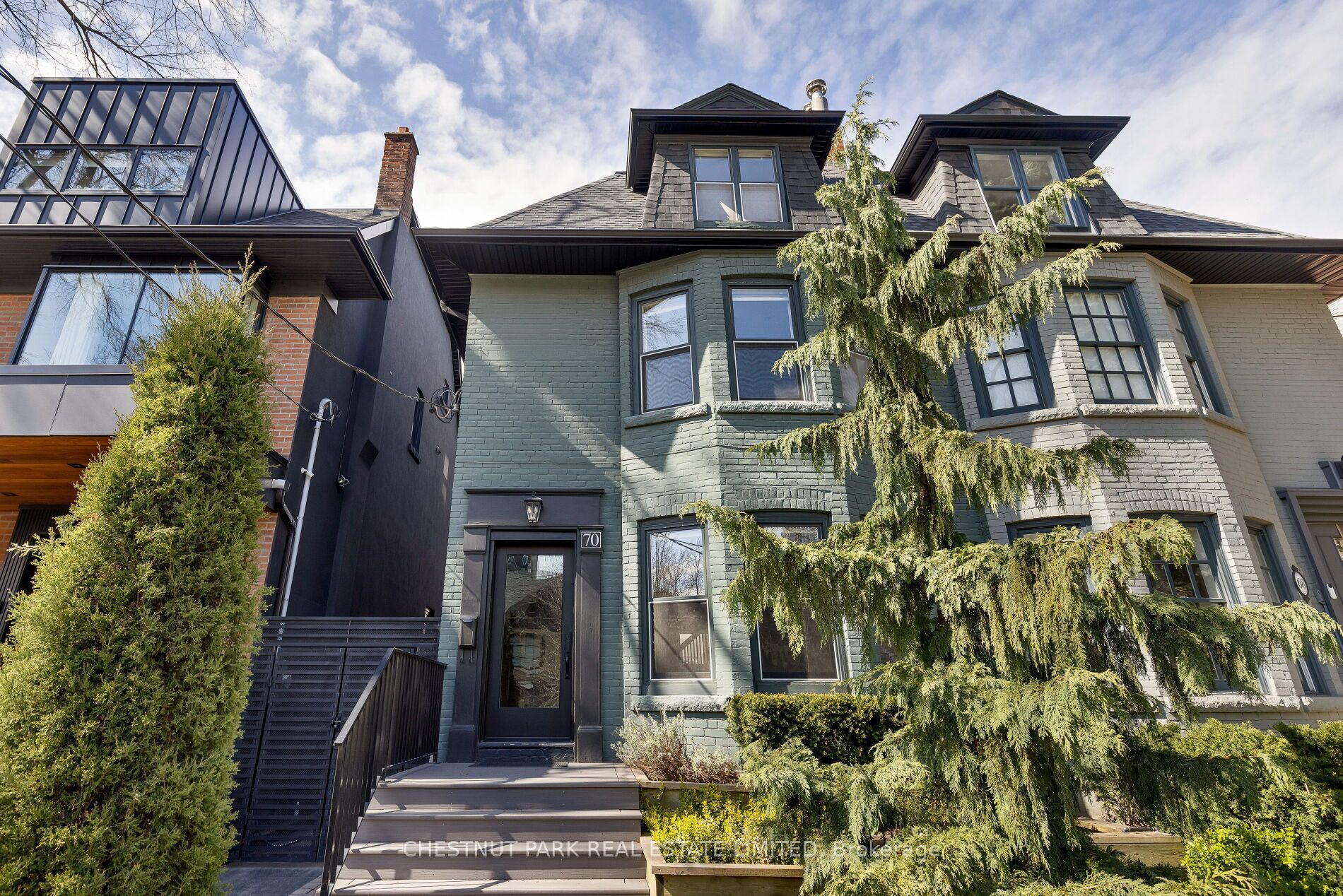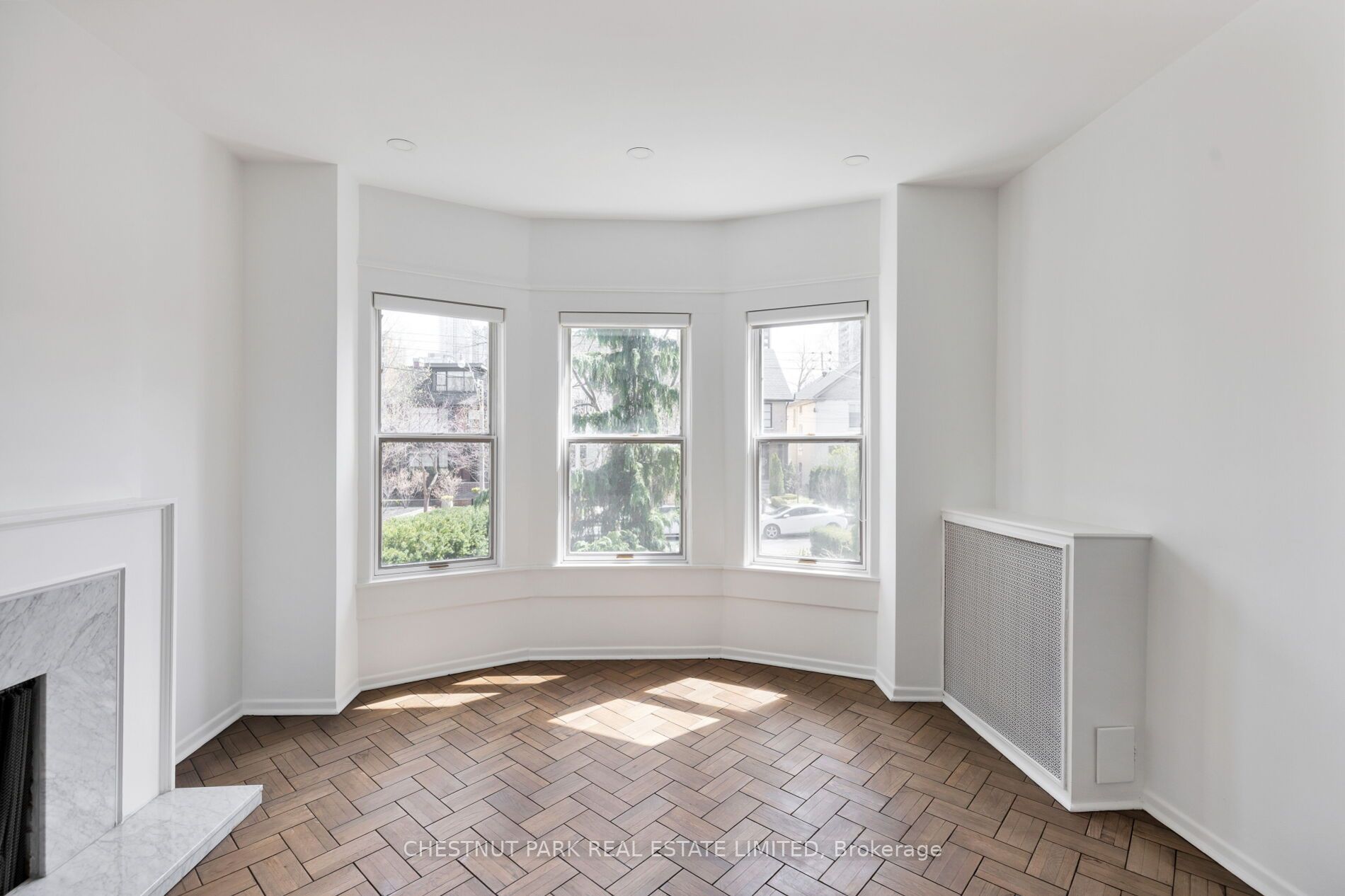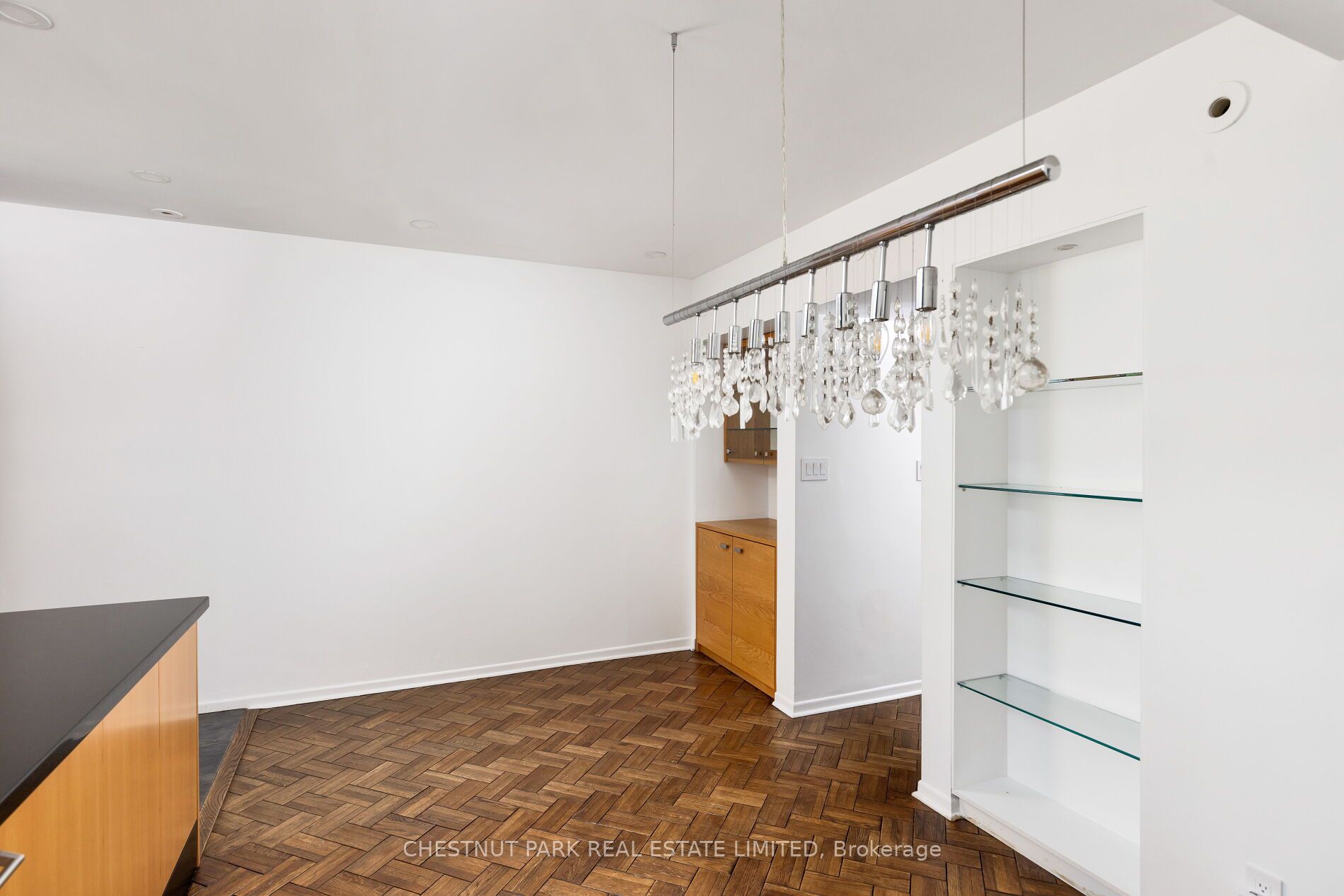$10,000
Available - For Rent
Listing ID: C8275230
70 Roxborough St West , Toronto, M5R 1T8, Ontario














































| Handsome Executive Family Home On Coveted Roxborough St W. 4 Bedrooms, 4 Bathrooms Spread Across 3 Storeys Featuring Gourmet Chef's Kitchen & Main Floor Family Room. Incredibly Spacious & Bright Throughout W 3 Fireplaces, 2 Washers, 2 Dryers & Professionally Landscaped Private Garden W 2 Car Parking In Carport Located Off Laneway. Meticulously Cared For W Recent Upgrades Including Paint, Broadloom, Light Fixtures, Deck, Roof & Front Door. |
| Extras: Step Out Your Front Door To Every Convenience Imaginable With Shopping, Restaurants, Entertainment, Parks & Transit All Just A Short Walk Away. Tenants Responsible For All Utilities Plus Snow Removal & Landscaping. |
| Price | $10,000 |
| Address: | 70 Roxborough St West , Toronto, M5R 1T8, Ontario |
| Lot Size: | 21.50 x 150.00 (Feet) |
| Directions/Cross Streets: | Yonge St / Roxborough St W |
| Rooms: | 8 |
| Bedrooms: | 4 |
| Bedrooms +: | |
| Kitchens: | 1 |
| Family Room: | Y |
| Basement: | Unfinished |
| Furnished: | N |
| Property Type: | Semi-Detached |
| Style: | 3-Storey |
| Exterior: | Brick |
| Garage Type: | Carport |
| (Parking/)Drive: | Lane |
| Drive Parking Spaces: | 0 |
| Pool: | None |
| Private Entrance: | Y |
| Laundry Access: | Ensuite |
| Property Features: | Fenced Yard, Hospital, Library, Park, Place Of Worship, Public Transit |
| Parking Included: | Y |
| Fireplace/Stove: | N |
| Heat Source: | Gas |
| Heat Type: | Water |
| Central Air Conditioning: | Central Air |
| Laundry Level: | Upper |
| Sewers: | Sewers |
| Water: | Municipal |
| Although the information displayed is believed to be accurate, no warranties or representations are made of any kind. |
| CHESTNUT PARK REAL ESTATE LIMITED |
- Listing -1 of 0
|
|

Simon Huang
Broker
Bus:
905-241-2222
Fax:
905-241-3333
| Virtual Tour | Book Showing | Email a Friend |
Jump To:
At a Glance:
| Type: | Freehold - Semi-Detached |
| Area: | Toronto |
| Municipality: | Toronto |
| Neighbourhood: | Annex |
| Style: | 3-Storey |
| Lot Size: | 21.50 x 150.00(Feet) |
| Approximate Age: | |
| Tax: | $0 |
| Maintenance Fee: | $0 |
| Beds: | 4 |
| Baths: | 4 |
| Garage: | 0 |
| Fireplace: | N |
| Air Conditioning: | |
| Pool: | None |
Locatin Map:

Listing added to your favorite list
Looking for resale homes?

By agreeing to Terms of Use, you will have ability to search up to 174103 listings and access to richer information than found on REALTOR.ca through my website.

