$700,000
Available - For Sale
Listing ID: W8310394
223 Webb Dr , Unit 201, Mississauga, L5B 0E8, Ontario
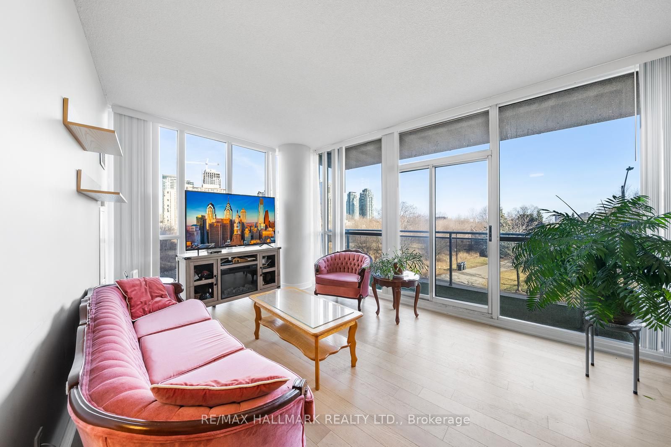
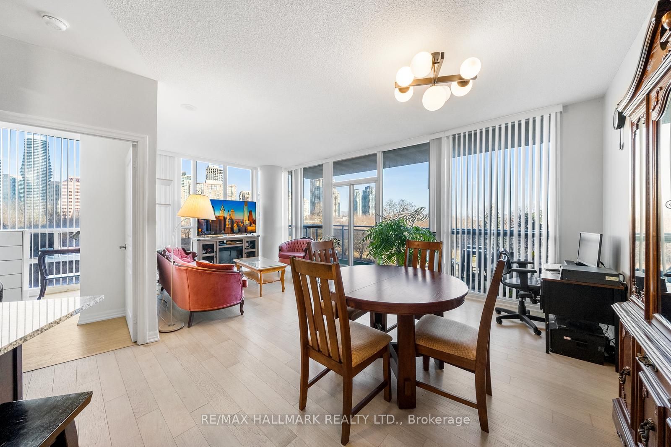

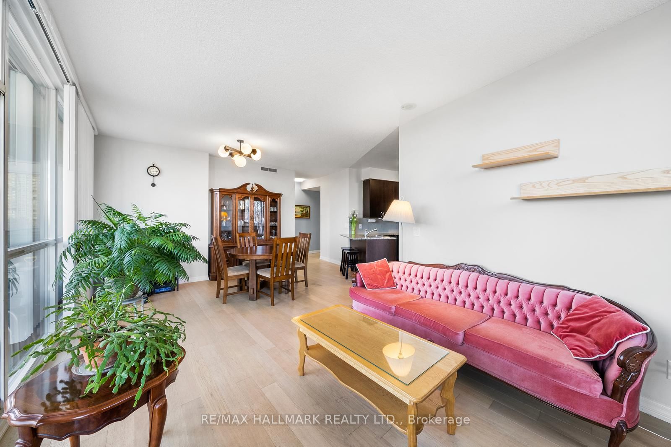

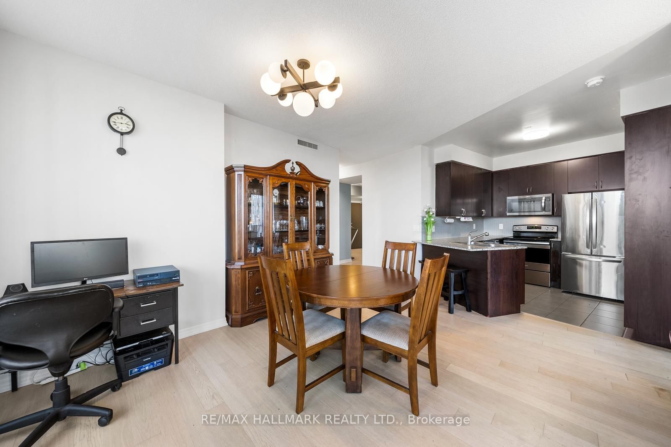

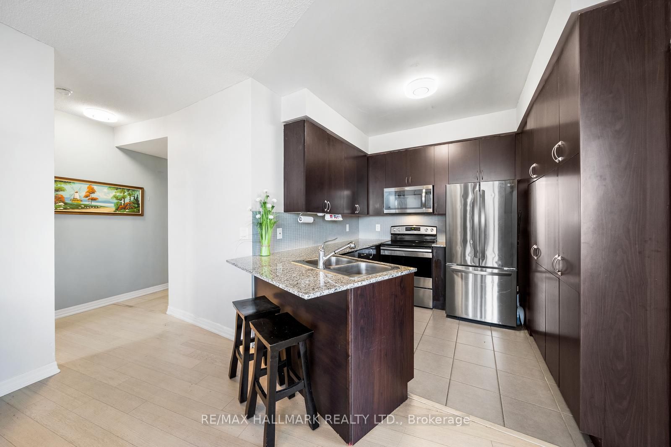




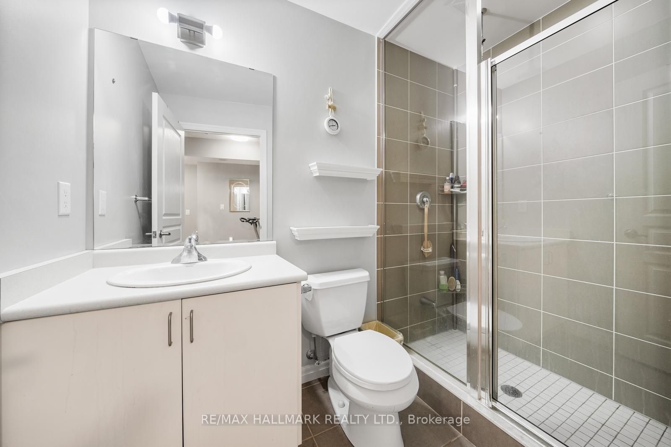
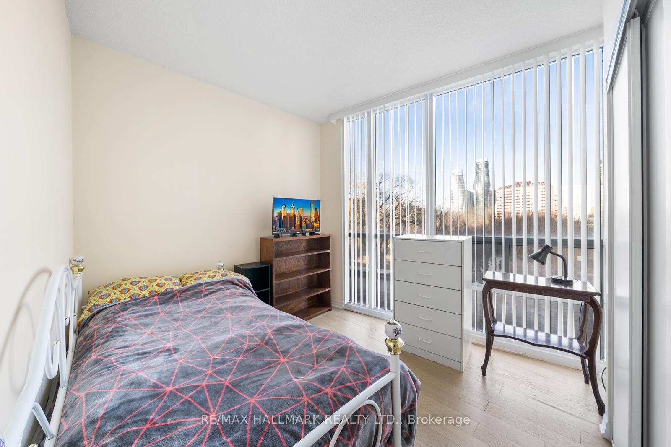
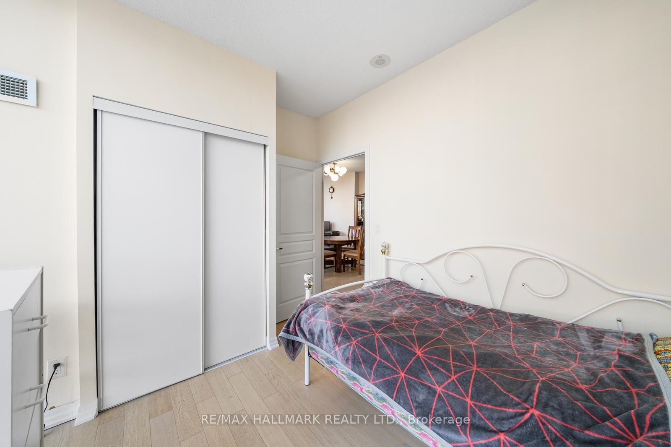

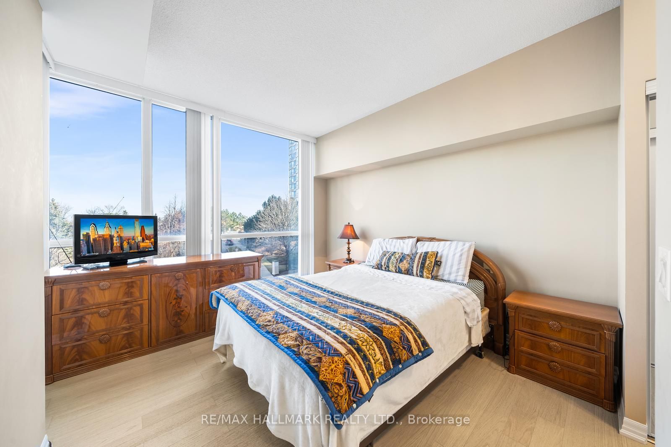
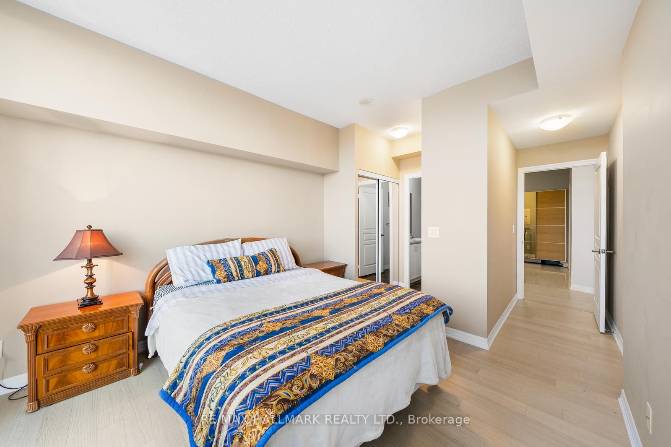
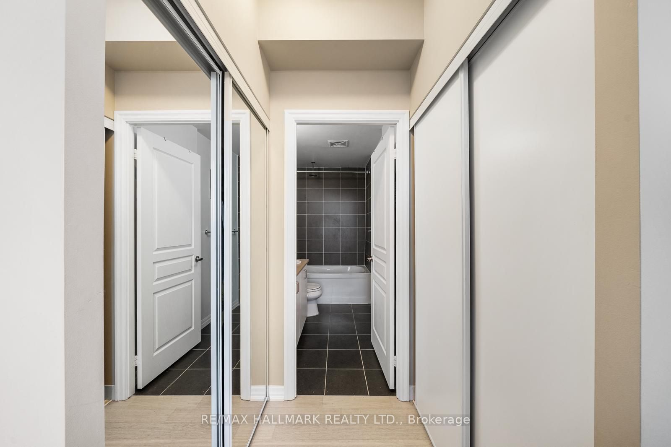


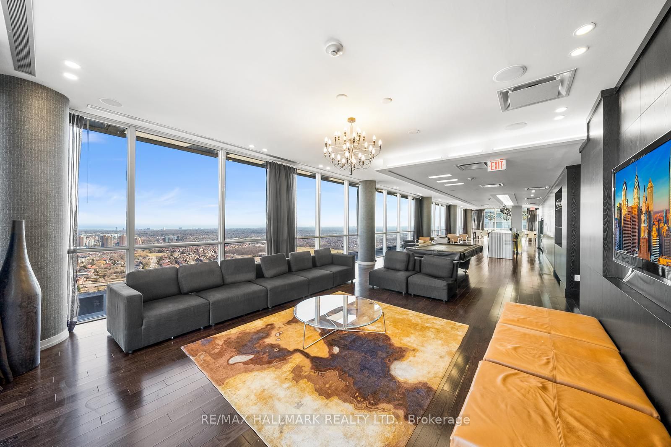
























| STOP YOUR SEARCH -- %%% The Best Value in Town per SQFT%%%, over 1000 sqft with ##Two Parking Spots## With Same-Level Access Are Included With This Bright And Spacious Corner Unit That Offers Plenty Of Living Space, Perfect For Those Seeking To Transition To A Smaller Home. This Unit Includes High Ceilings, An Open-Concept Layout, And Floor-To-Ceiling Windows That Flood The Space With Natural Light. Step Out Onto The Balcony From The Living Area To Enjoy Private And Unobstructed Views Of The Surrounding Area. The Kitchen Boasts Beautiful Granite Countertops, A Breakfast Bar, And A Pantry. With Two Generously-Sized Bedrooms + A Den, The Primary Bedroom Features A His-And-Hers Closet And A Luxurious 5-Piece Ensuite. Enjoy The Fantastic Amenities Located Throughout The Building, Such As Access To The Rooftop Patio, Party Room With A 180-Degree Window View Of The City + Lake, Gym, Yoga Room, Sauna, Indoor Pool, Outdoor Jacuzzi And More! |
| Extras: This Meticulously Maintained Building Is Conveniently Located In A Prime Area And Is A Must-See For Those Looking To Downsize And Enjoy Condo-Living! |
| Price | $700,000 |
| Taxes: | $3341.04 |
| Maintenance Fee: | 964.00 |
| Address: | 223 Webb Dr , Unit 201, Mississauga, L5B 0E8, Ontario |
| Province/State: | Ontario |
| Condo Corporation No | PSCC |
| Level | 3 |
| Unit No | 1 |
| Locker No | 92 |
| Directions/Cross Streets: | Burnhamthorpe / Duke Of York |
| Rooms: | 6 |
| Bedrooms: | 2 |
| Bedrooms +: | 1 |
| Kitchens: | 1 |
| Family Room: | N |
| Basement: | None |
| Property Type: | Condo Apt |
| Style: | Apartment |
| Exterior: | Concrete |
| Garage Type: | Underground |
| Garage(/Parking)Space: | 2.00 |
| Drive Parking Spaces: | 0 |
| Park #1 | |
| Parking Spot: | 48 |
| Parking Type: | Owned |
| Legal Description: | C |
| Park #2 | |
| Parking Spot: | 39 |
| Parking Type: | Owned |
| Legal Description: | 3 |
| Exposure: | Ne |
| Balcony: | Open |
| Locker: | Owned |
| Pet Permited: | Restrict |
| Approximatly Square Footage: | 1000-1199 |
| Building Amenities: | Exercise Room, Gym, Indoor Pool, Party/Meeting Room, Sauna |
| Maintenance: | 964.00 |
| CAC Included: | Y |
| Water Included: | Y |
| Common Elements Included: | Y |
| Heat Included: | Y |
| Parking Included: | Y |
| Building Insurance Included: | Y |
| Fireplace/Stove: | N |
| Heat Source: | Gas |
| Heat Type: | Forced Air |
| Central Air Conditioning: | Central Air |
$
%
Years
This calculator is for demonstration purposes only. Always consult a professional
financial advisor before making personal financial decisions.
| Although the information displayed is believed to be accurate, no warranties or representations are made of any kind. |
| RE/MAX HALLMARK REALTY LTD. |
- Listing -1 of 0
|
|

Simon Huang
Broker
Bus:
905-241-2222
Fax:
905-241-3333
| Book Showing | Email a Friend |
Jump To:
At a Glance:
| Type: | Condo - Condo Apt |
| Area: | Peel |
| Municipality: | Mississauga |
| Neighbourhood: | City Centre |
| Style: | Apartment |
| Lot Size: | x () |
| Approximate Age: | |
| Tax: | $3,341.04 |
| Maintenance Fee: | $964 |
| Beds: | 2+1 |
| Baths: | 2 |
| Garage: | 2 |
| Fireplace: | N |
| Air Conditioning: | |
| Pool: |
Locatin Map:
Payment Calculator:

Listing added to your favorite list
Looking for resale homes?

By agreeing to Terms of Use, you will have ability to search up to 175582 listings and access to richer information than found on REALTOR.ca through my website.

