$599,900
Available - For Sale
Listing ID: E8400720
90 Orchid Place Dr , Unit 315, Toronto, M1B 0C4, Ontario
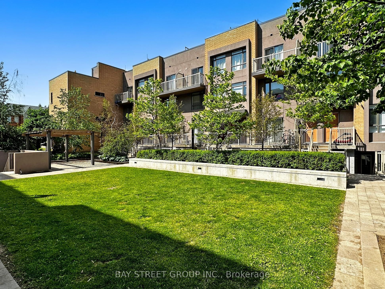
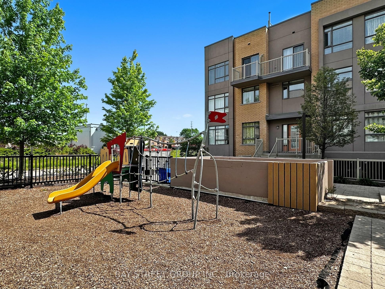
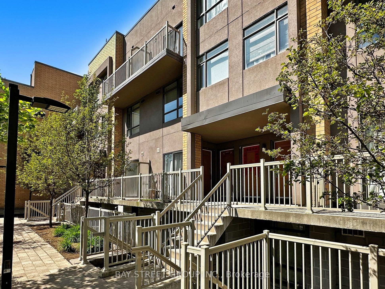
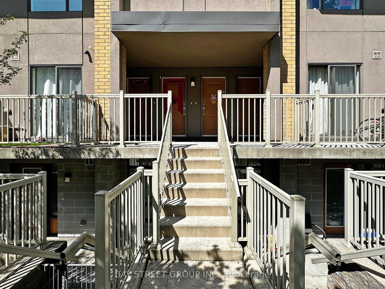
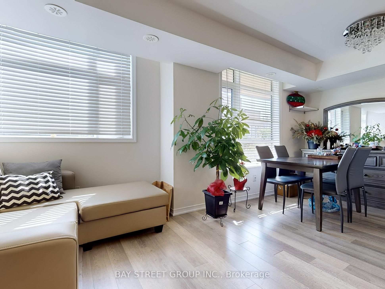
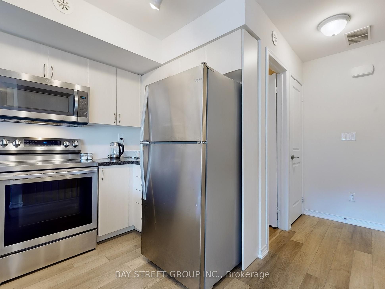
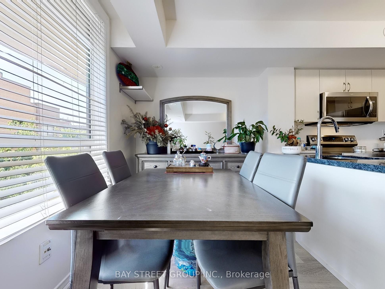
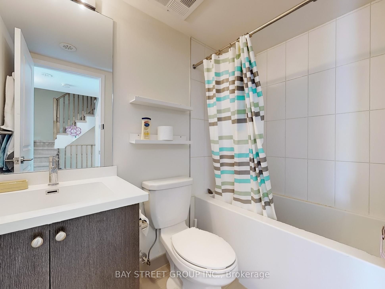
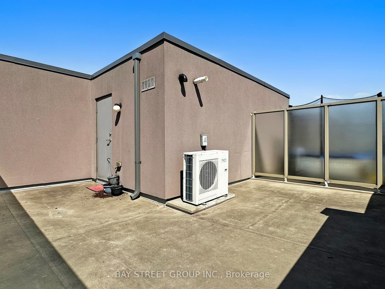
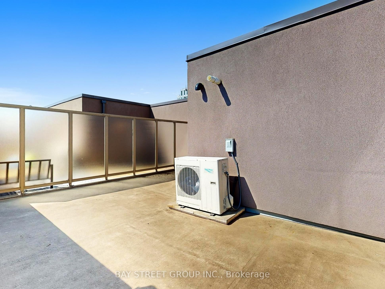
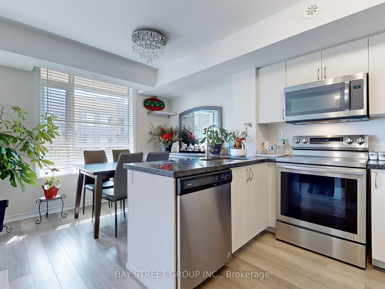
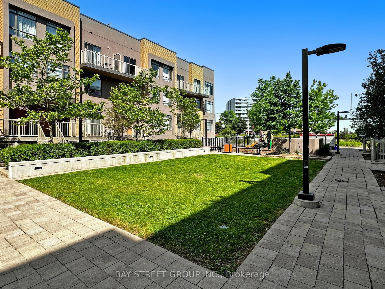
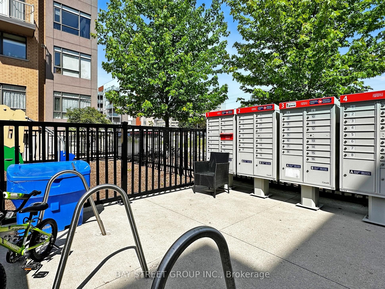
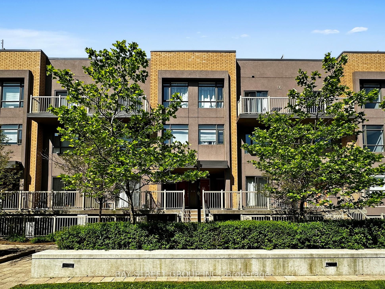
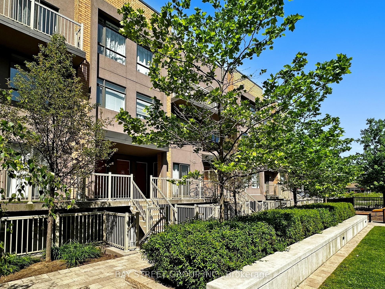
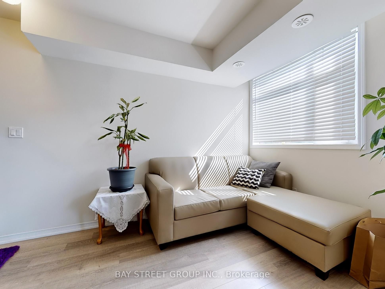
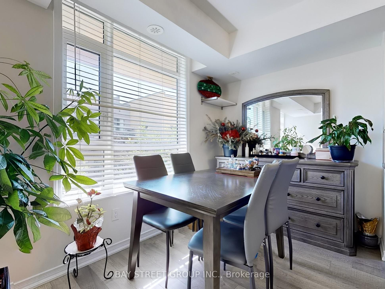
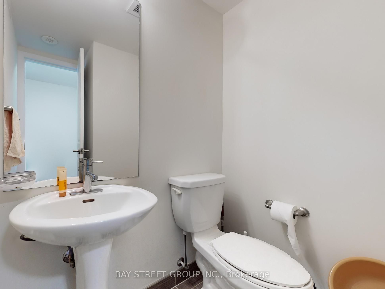
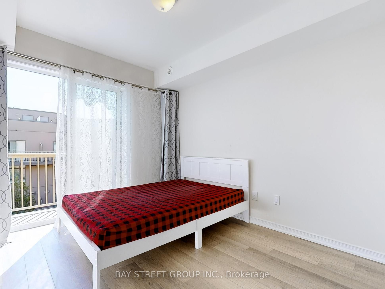
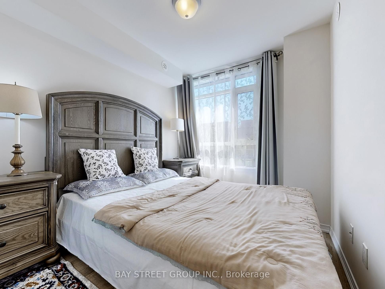
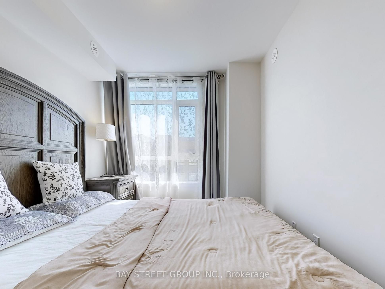
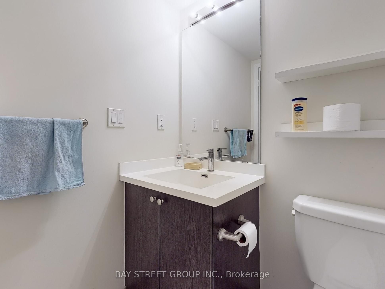
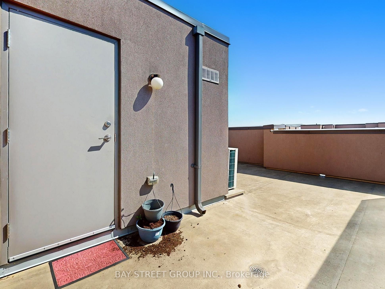
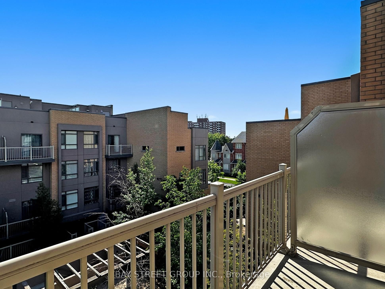
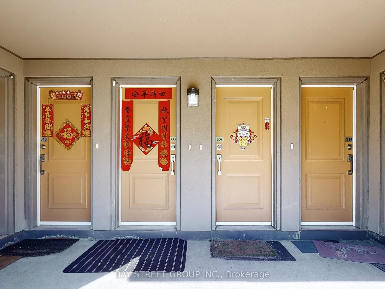
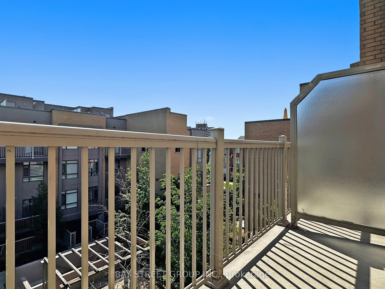
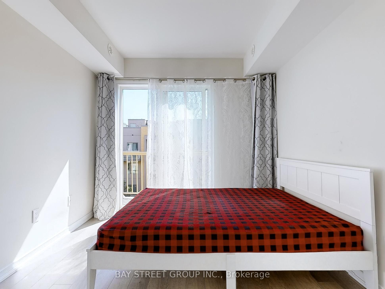
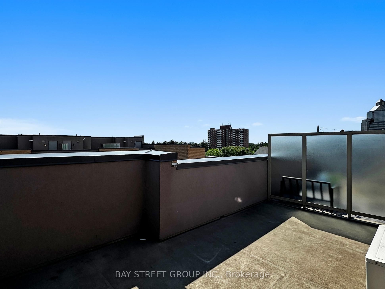
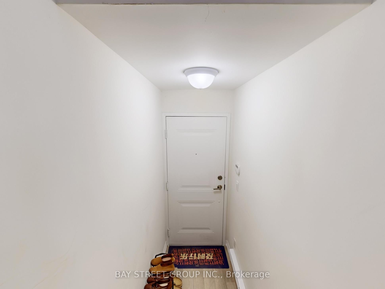
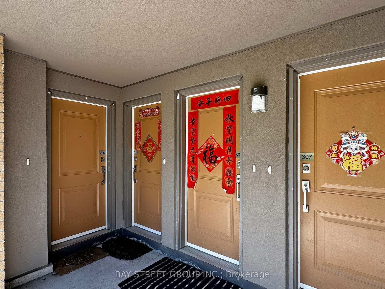
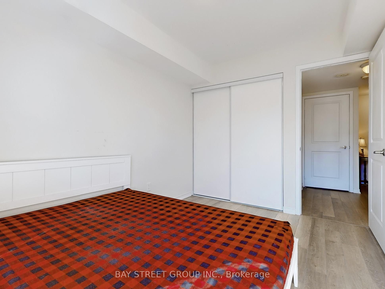































| Location!!! Location!!! Minutes To Scarborough Town Centre, Steps To Plaza, Steps To Mosque, Church Etc. Steps To Community Centre. Passing through the children's playground downstairs, you arrived home, the Stunning Upper unit stack townhome facing East Enjoying the morning sunshine with your kids, enjoy the bright and spacious Living room and Dinning room With Large Picture Windows. Spacious Open Concept Layout With All Modern Finishings & High Ceilings. , 2Pc Powder Room, Sunny Dining Room With Updated Kitchen With All Stainless Steel Appliances, Light colour flooring through out. Carpeted stairs leads to 2nd floor , Spacious 2 Bedrooms Including Primary Bedroom With W/O To Balcony. 4 PC washroom and Laundry on the 2nd level. Your Family And Friends Will Enjoy The Private Roof Top Terrace For Entertainment And Gatherings! One parking underground near the entrance! MUST SEE!!! |
| Extras: Fridge, Stove, Dishwasher, Washer & Dryer |
| Price | $599,900 |
| Taxes: | $2771.70 |
| Maintenance Fee: | 427.58 |
| Address: | 90 Orchid Place Dr , Unit 315, Toronto, M1B 0C4, Ontario |
| Province/State: | Ontario |
| Condo Corporation No | TSCC |
| Level | 2 |
| Unit No | 42 |
| Directions/Cross Streets: | Progress Ave And Sheppard Ave |
| Rooms: | 7 |
| Bedrooms: | 2 |
| Bedrooms +: | |
| Kitchens: | 1 |
| Family Room: | Y |
| Basement: | None |
| Approximatly Age: | 0-5 |
| Property Type: | Condo Townhouse |
| Style: | Stacked Townhse |
| Exterior: | Brick, Stucco/Plaster |
| Garage Type: | Underground |
| Garage(/Parking)Space: | 1.00 |
| Drive Parking Spaces: | 0 |
| Park #1 | |
| Parking Spot: | 91 |
| Parking Type: | Owned |
| Legal Description: | A |
| Exposure: | E |
| Balcony: | Terr |
| Locker: | Owned |
| Pet Permited: | Restrict |
| Approximatly Age: | 0-5 |
| Approximatly Square Footage: | 1000-1199 |
| Building Amenities: | Bbqs Allowed, Bike Storage, Rooftop Deck/Garden, Visitor Parking |
| Property Features: | Hospital, Library, Park, Public Transit, Rec Centre, School |
| Maintenance: | 427.58 |
| CAC Included: | Y |
| Common Elements Included: | Y |
| Parking Included: | Y |
| Building Insurance Included: | Y |
| Fireplace/Stove: | N |
| Heat Source: | Gas |
| Heat Type: | Forced Air |
| Central Air Conditioning: | Central Air |
| Laundry Level: | Main |
$
%
Years
This calculator is for demonstration purposes only. Always consult a professional
financial advisor before making personal financial decisions.
| Although the information displayed is believed to be accurate, no warranties or representations are made of any kind. |
| BAY STREET GROUP INC. |
- Listing -1 of 0
|
|

Simon Huang
Broker
Bus:
905-241-2222
Fax:
905-241-3333
| Virtual Tour | Book Showing | Email a Friend |
Jump To:
At a Glance:
| Type: | Condo - Condo Townhouse |
| Area: | Toronto |
| Municipality: | Toronto |
| Neighbourhood: | Malvern |
| Style: | Stacked Townhse |
| Lot Size: | x () |
| Approximate Age: | 0-5 |
| Tax: | $2,771.7 |
| Maintenance Fee: | $427.58 |
| Beds: | 2 |
| Baths: | 2 |
| Garage: | 1 |
| Fireplace: | N |
| Air Conditioning: | |
| Pool: |
Locatin Map:
Payment Calculator:

Listing added to your favorite list
Looking for resale homes?

By agreeing to Terms of Use, you will have ability to search up to 180788 listings and access to richer information than found on REALTOR.ca through my website.

