$965,000
Available - For Sale
Listing ID: W8428428
7041 Dunrobin Way , Mississauga, L5N 6Y6, Ontario
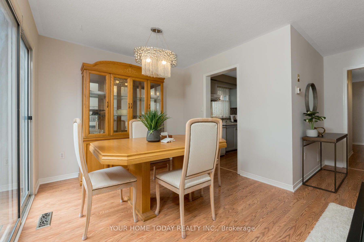
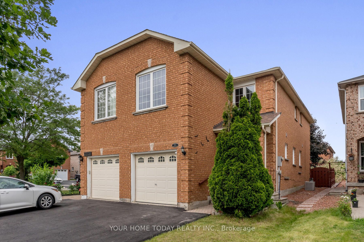
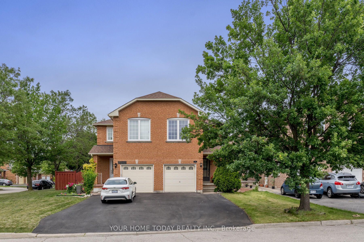
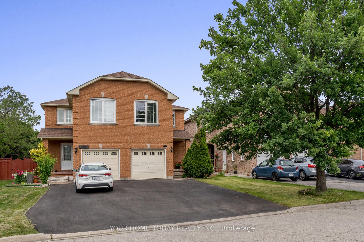
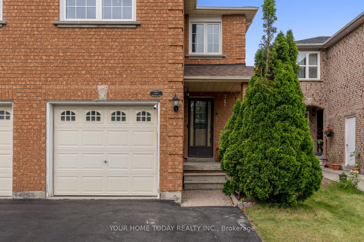
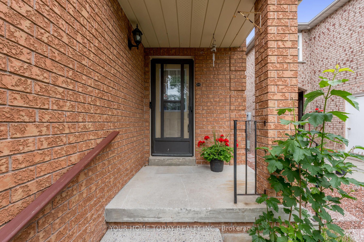
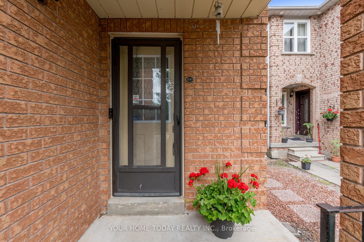
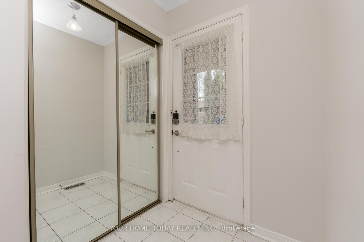
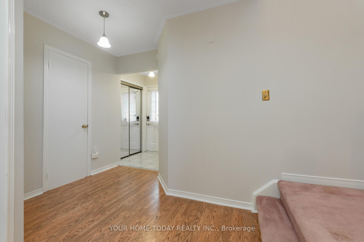
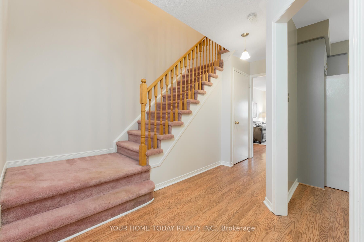
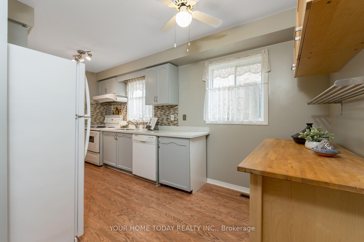
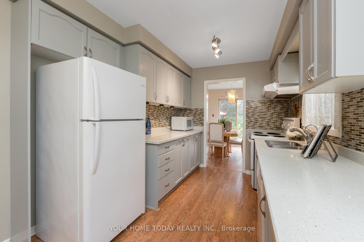
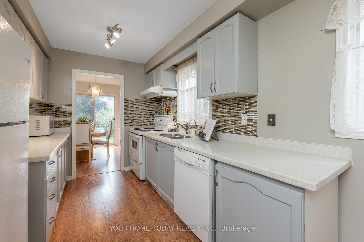
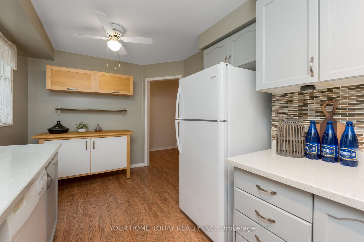
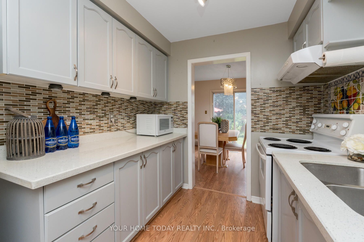
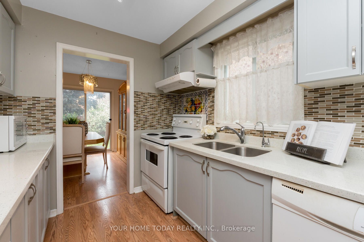
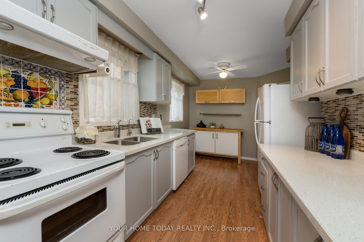
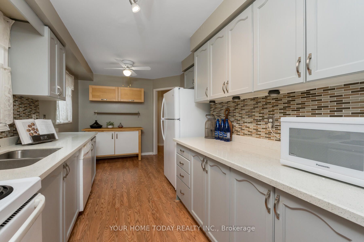
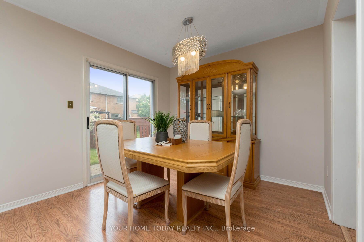
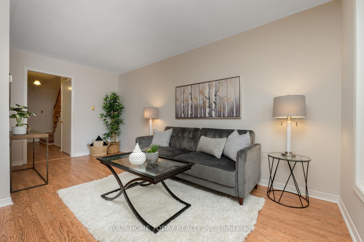
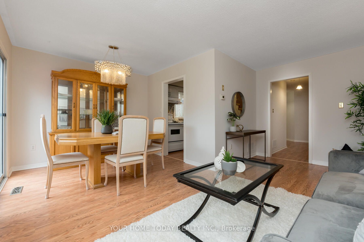
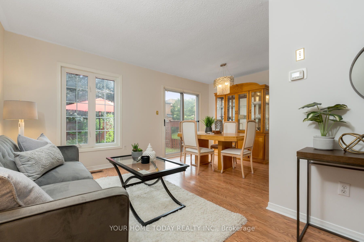
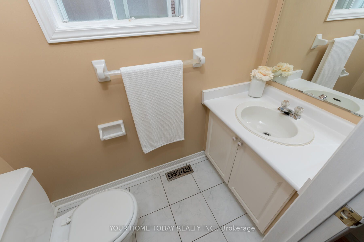
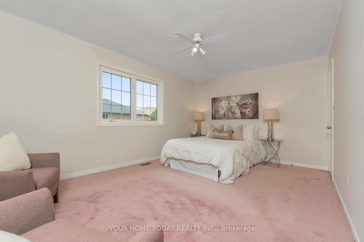
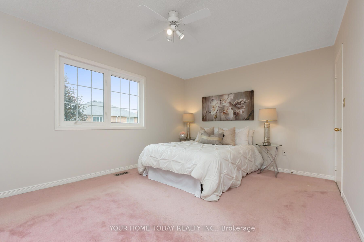
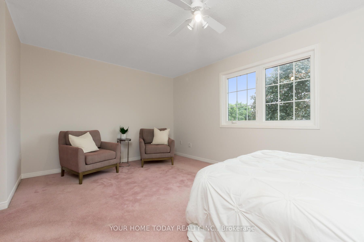
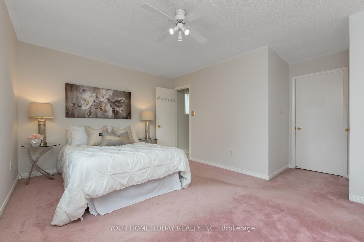
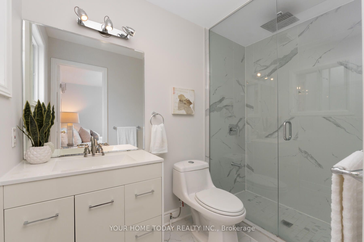
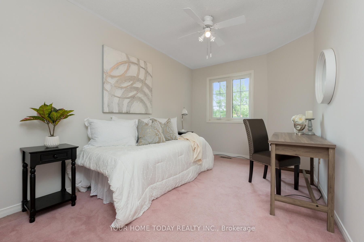
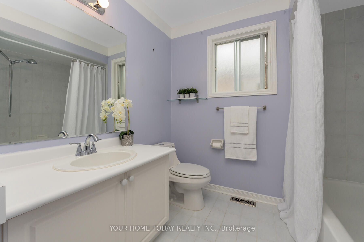
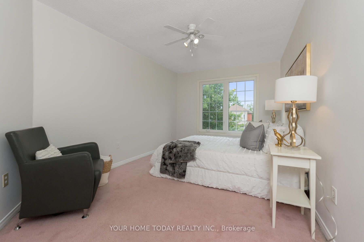
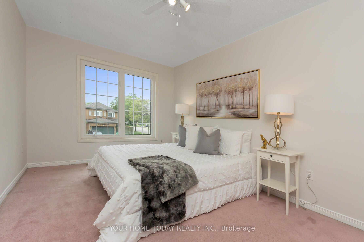
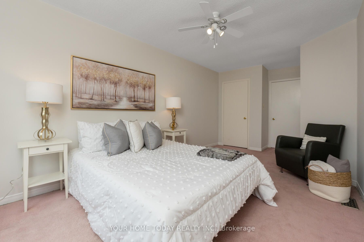
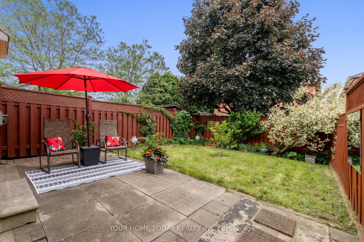
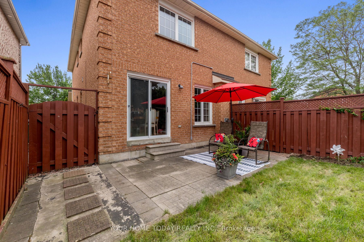
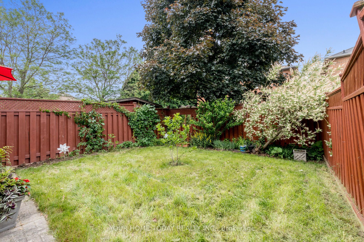
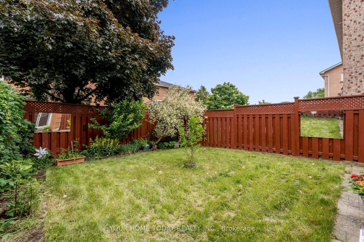
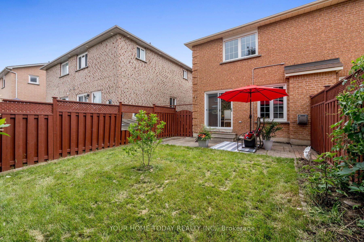
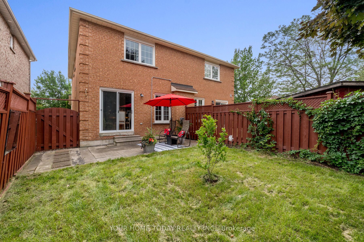







































| Location, Location, Location! A covered porch welcomes you into this lovely, well-maintained, semi-detached home in the sought after, family friendly community of Lisgar. This freshly painted home offers a sun-filled main level with walkout from the dining room to a private mature yard, making outside entertaining a delight! An eat-in kitchen with gorgeous quartz counter and stylish glass tile backsplash, living room and powder room complete the level. The upper-level features 3 spacious bedrooms, the primary with his and her walk-in closet and a beautifully renovated 3-piece ensuite with 2-person glass enclosed shower complete with rain shower head. The main 4-piece bath services the two remaining bedrooms. A large unspoiled basement awaits your personal design. A single garage and great parking wrap up the package. |
| Extras: Amazing location. Close to highway, public transit, shops, schools, parks, restaurants and a short drive to Lake Aquitaine Park/Trail and Meadowvale Conservation area. A must see! |
| Price | $965,000 |
| Taxes: | $4293.00 |
| Address: | 7041 Dunrobin Way , Mississauga, L5N 6Y6, Ontario |
| Lot Size: | 22.63 x 109.08 (Feet) |
| Acreage: | < .50 |
| Directions/Cross Streets: | DERRY RD/NINTH LINE |
| Rooms: | 6 |
| Bedrooms: | 3 |
| Bedrooms +: | |
| Kitchens: | 1 |
| Family Room: | N |
| Basement: | Full |
| Approximatly Age: | 16-30 |
| Property Type: | Semi-Detached |
| Style: | 2-Storey |
| Exterior: | Brick |
| Garage Type: | Attached |
| (Parking/)Drive: | Private |
| Drive Parking Spaces: | 4 |
| Pool: | None |
| Approximatly Age: | 16-30 |
| Approximatly Square Footage: | 1500-2000 |
| Property Features: | Hospital, School |
| Fireplace/Stove: | N |
| Heat Source: | Gas |
| Heat Type: | Forced Air |
| Central Air Conditioning: | Central Air |
| Laundry Level: | Lower |
| Sewers: | Sewers |
| Water: | Municipal |
| Utilities-Cable: | Y |
| Utilities-Hydro: | Y |
| Utilities-Gas: | Y |
| Utilities-Telephone: | Y |
$
%
Years
This calculator is for demonstration purposes only. Always consult a professional
financial advisor before making personal financial decisions.
| Although the information displayed is believed to be accurate, no warranties or representations are made of any kind. |
| YOUR HOME TODAY REALTY INC. |
- Listing -1 of 0
|
|

Simon Huang
Broker
Bus:
905-241-2222
Fax:
905-241-3333
| Virtual Tour | Book Showing | Email a Friend |
Jump To:
At a Glance:
| Type: | Freehold - Semi-Detached |
| Area: | Peel |
| Municipality: | Mississauga |
| Neighbourhood: | Lisgar |
| Style: | 2-Storey |
| Lot Size: | 22.63 x 109.08(Feet) |
| Approximate Age: | 16-30 |
| Tax: | $4,293 |
| Maintenance Fee: | $0 |
| Beds: | 3 |
| Baths: | 3 |
| Garage: | 0 |
| Fireplace: | N |
| Air Conditioning: | |
| Pool: | None |
Locatin Map:
Payment Calculator:

Listing added to your favorite list
Looking for resale homes?

By agreeing to Terms of Use, you will have ability to search up to 180788 listings and access to richer information than found on REALTOR.ca through my website.

