$649,000
Available - For Sale
Listing ID: E8434586
7 Brimley Rd South , Unit 2, Toronto, M1M 3W3, Ontario
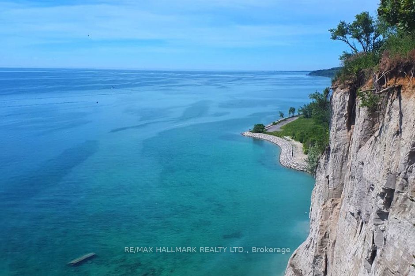
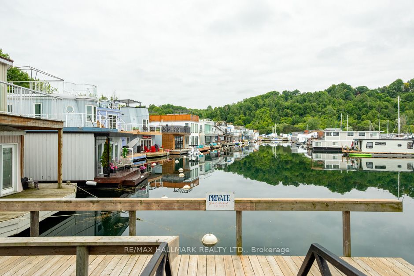
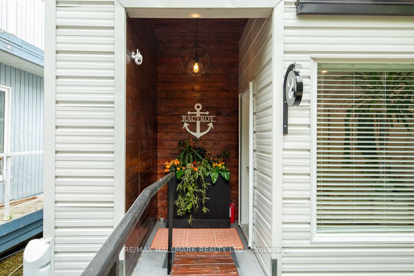
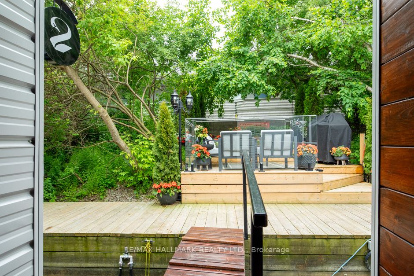
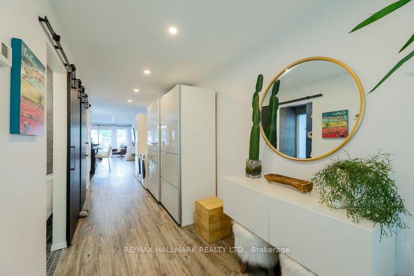
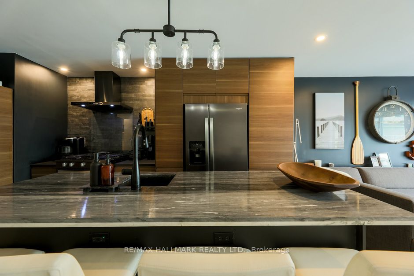
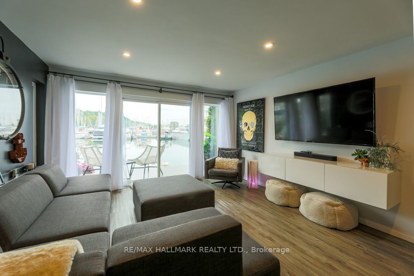
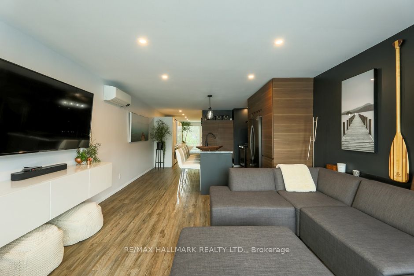
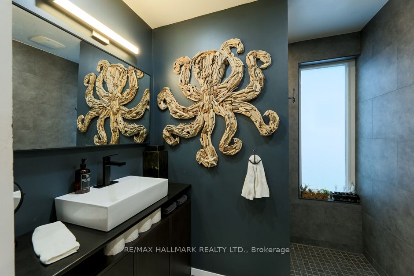
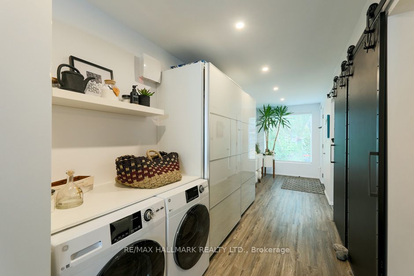
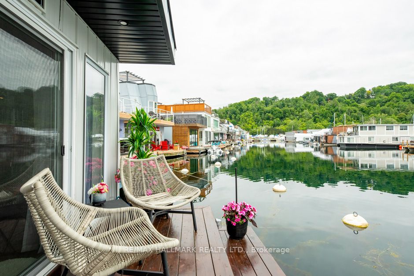
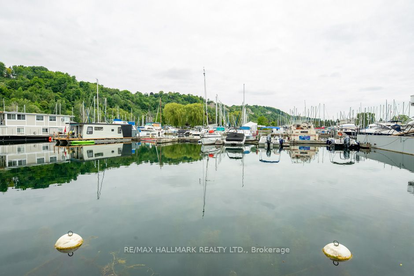
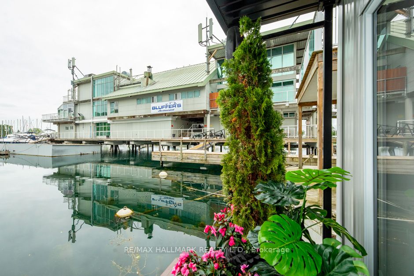
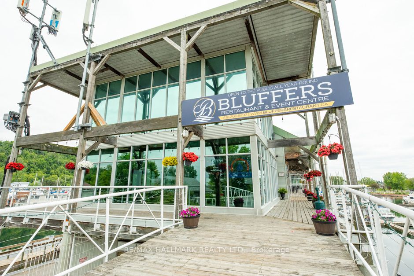
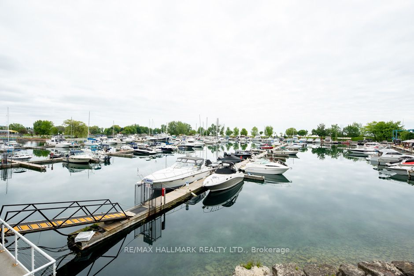
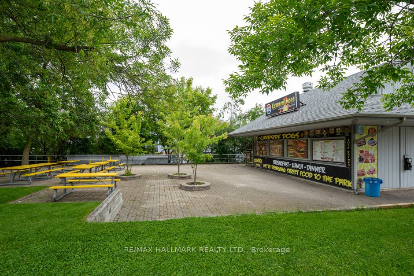
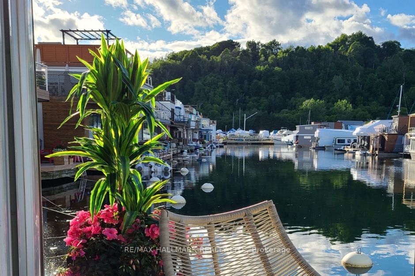
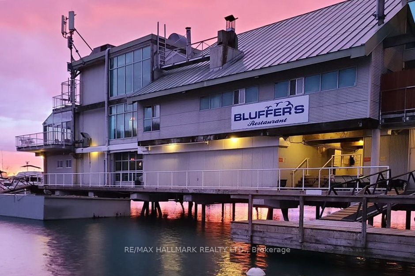


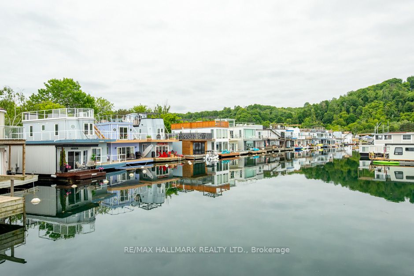
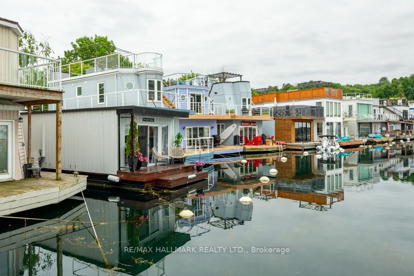
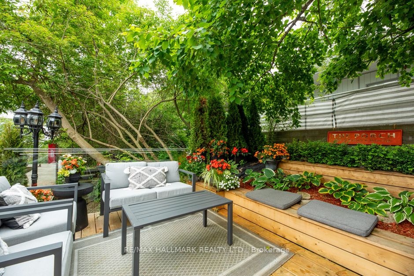
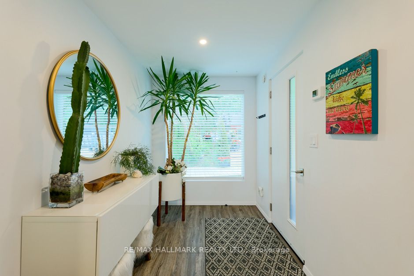
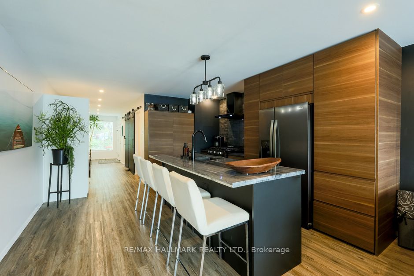
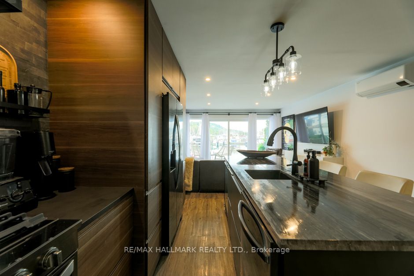
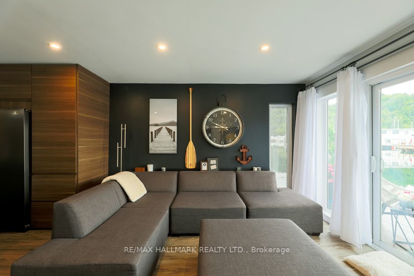
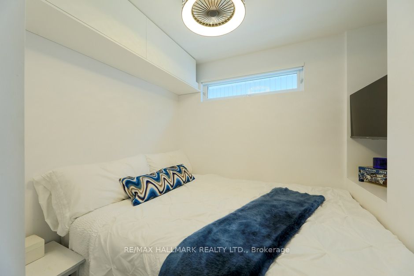
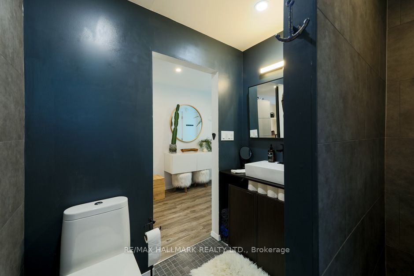
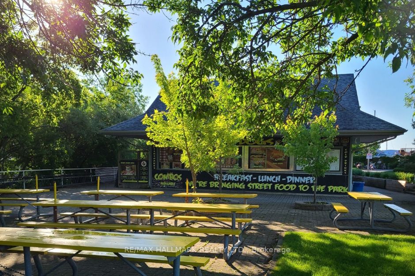
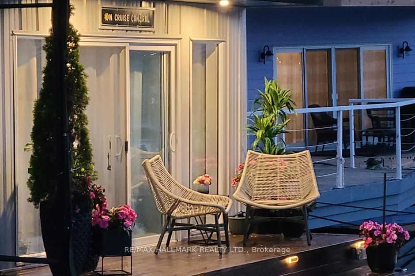

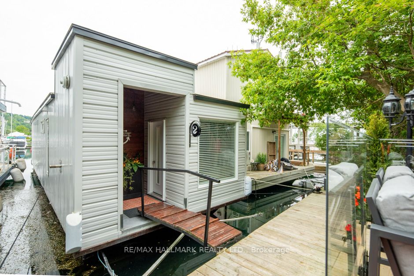

































| Imagine the sensation of waking up to the gentle symphony of rippling water while being greeted by the breathtaking spectacle of the sun casting its first rays over the horizon. Take advantage of this opportunity to manifest this idyllic scenario into a tangible reality by acquiring a truly remarkable 55-foot custom floating villa meticulously crafted for year-round enjoyment. As you step inside, you're embraced by the luxurious warmth of radiant floors, complemented by high-end commercial-grade flooring and top-of-the-line R22 Rockwool spray foam insulation, ensuring unmatched comfort in any season. The elegantly modern chef's kitchen is a testament to sophistication with its exquisite marble countertops, state-of-the-art full-size appliances, and a thoughtfully placed breakfast bar, inviting you to enjoy unhurried meals while savouring the mesmerizing panoramic waterfront view. This stunning floating villa also offers premium features, including residential-grade windows and doors, a meticulously engineered split system air conditioning with an HRV heat recovery ventilator, and a cutting-edge hybrid hot water on-demand system. It also provides high-speed internet connectivity, energy-efficient LED lighting throughout, and waterproof mold-proof tile. It includes a monthly dock fee of $133 ft x 55 ft per season covering 20 ft of extra storage in the North Yard, property taxes, city water, parking, metered hydro, and a 55ft LOA. Additionally, the boat house features a cedar deck overlooking the serene lake, a convenient kayak step down, and a tranquil, privately landscaped deck oasis, truly epitomizing waterfront living. |
| Extras: See the feature sheet attached. |
| Price | $649,000 |
| Taxes: | $0.00 |
| Address: | 7 Brimley Rd South , Unit 2, Toronto, M1M 3W3, Ontario |
| Apt/Unit: | 2 |
| Directions/Cross Streets: | Kingston Rd and Brimley Rd S |
| Rooms: | 1 |
| Bedrooms: | 1 |
| Bedrooms +: | |
| Kitchens: | 1 |
| Family Room: | N |
| Basement: | None |
| Property Type: | Detached |
| Style: | Other |
| Exterior: | Metal/Side |
| Garage Type: | None |
| (Parking/)Drive: | Other |
| Drive Parking Spaces: | 2 |
| Pool: | None |
| Property Features: | Waterfront |
| Fireplace/Stove: | N |
| Heat Source: | Propane |
| Heat Type: | Radiant |
| Central Air Conditioning: | Other |
| Sewers: | Other |
| Water: | Municipal |
| Utilities-Cable: | Y |
| Utilities-Hydro: | Y |
| Utilities-Gas: | Y |
| Utilities-Telephone: | Y |
$
%
Years
This calculator is for demonstration purposes only. Always consult a professional
financial advisor before making personal financial decisions.
| Although the information displayed is believed to be accurate, no warranties or representations are made of any kind. |
| RE/MAX HALLMARK REALTY LTD. |
- Listing -1 of 0
|
|

Simon Huang
Broker
Bus:
905-241-2222
Fax:
905-241-3333
| Virtual Tour | Book Showing | Email a Friend |
Jump To:
At a Glance:
| Type: | Freehold - Detached |
| Area: | Toronto |
| Municipality: | Toronto |
| Neighbourhood: | Cliffcrest |
| Style: | Other |
| Lot Size: | 0.00 x 0.00(Feet) |
| Approximate Age: | |
| Tax: | $0 |
| Maintenance Fee: | $0 |
| Beds: | 1 |
| Baths: | 1 |
| Garage: | 0 |
| Fireplace: | N |
| Air Conditioning: | |
| Pool: | None |
Locatin Map:
Payment Calculator:

Listing added to your favorite list
Looking for resale homes?

By agreeing to Terms of Use, you will have ability to search up to 180788 listings and access to richer information than found on REALTOR.ca through my website.

