$1,030,000
Available - For Sale
Listing ID: W8459720
138 Oakdale Dr , Oakville, L6H 1J3, Ontario
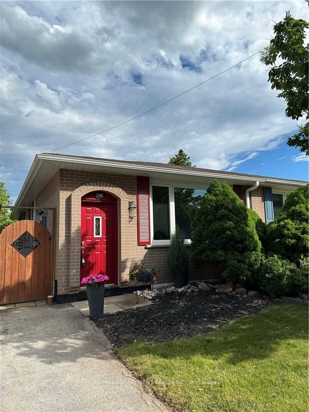
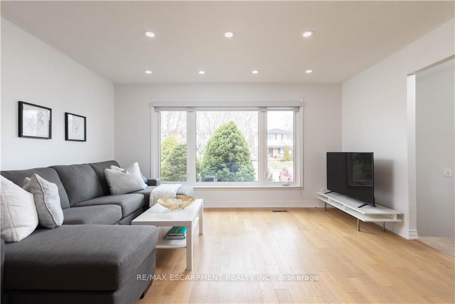
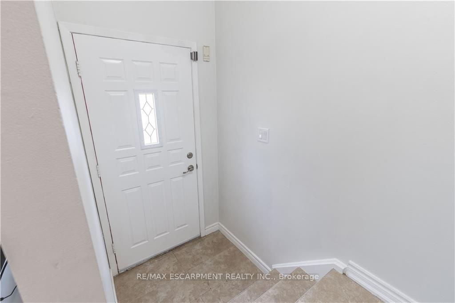
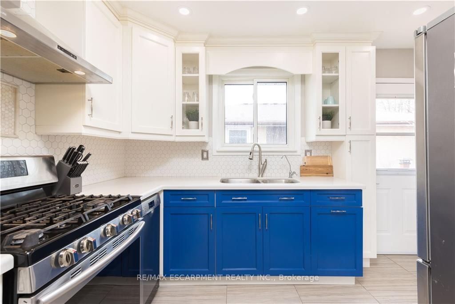
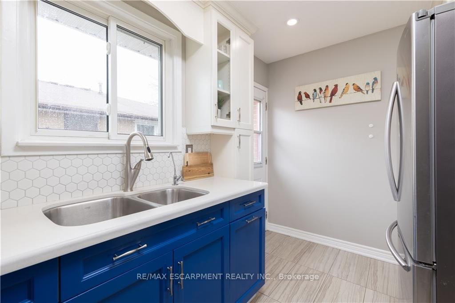
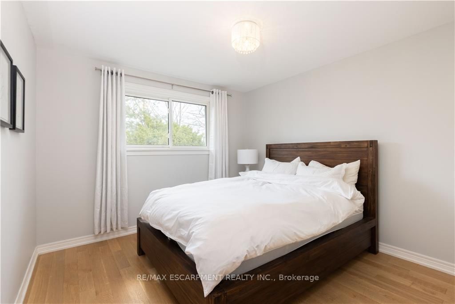
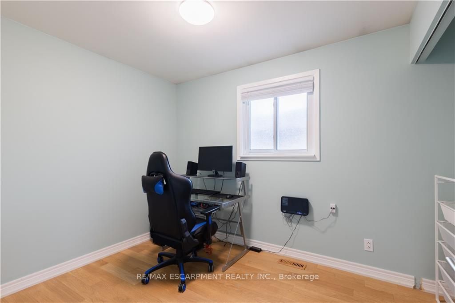
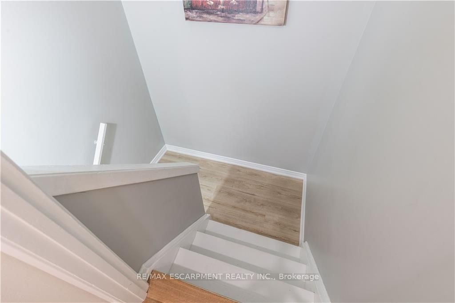
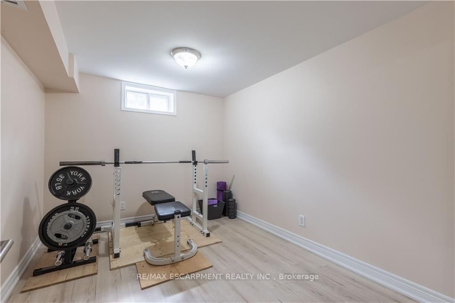
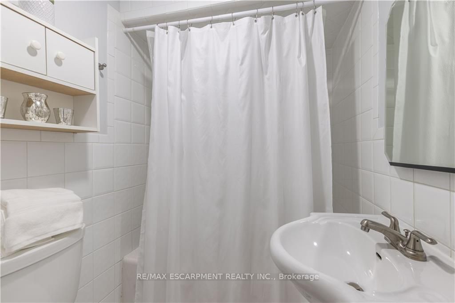
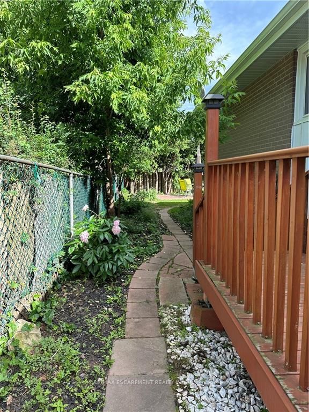
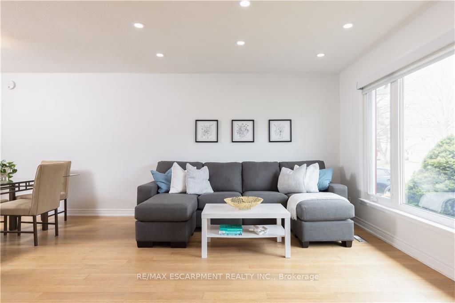
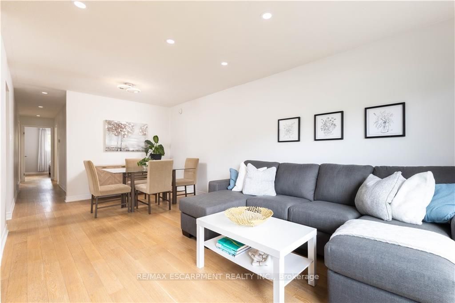
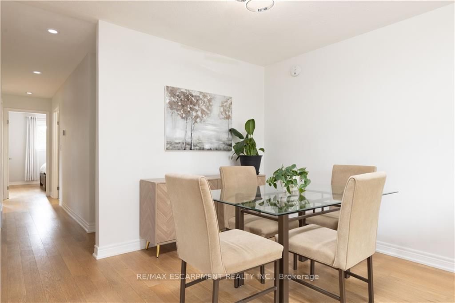
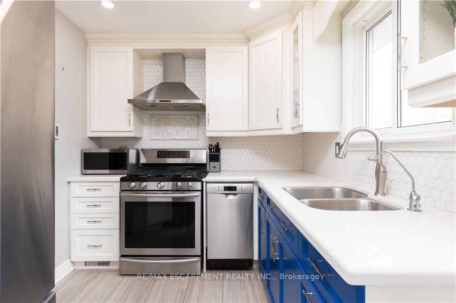
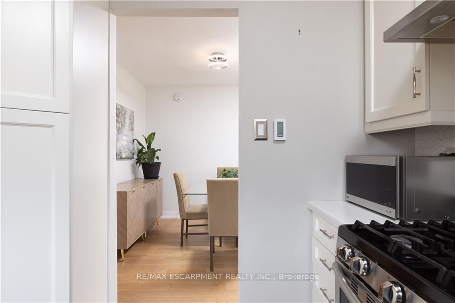
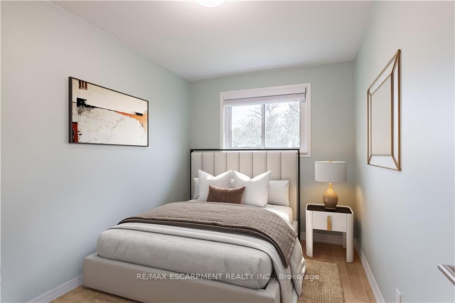
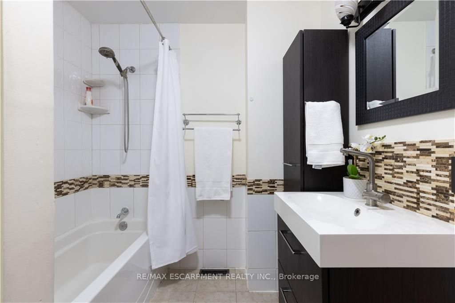
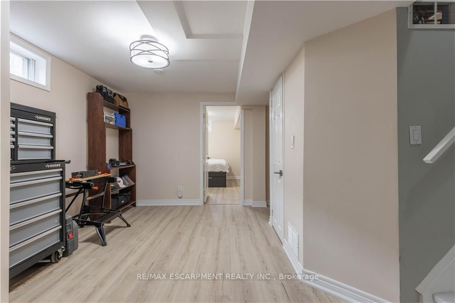
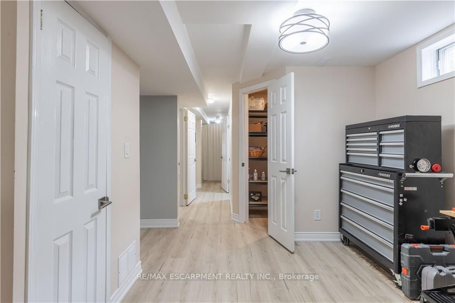
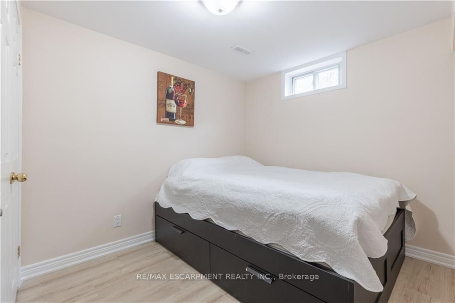
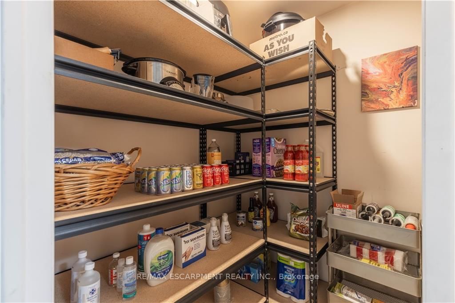
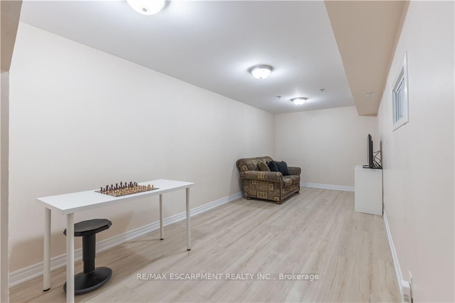
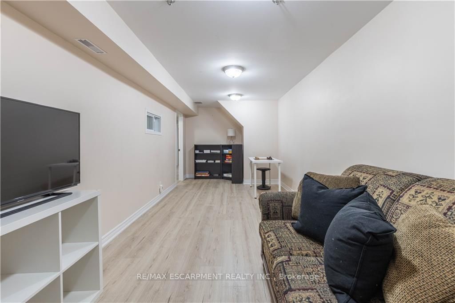
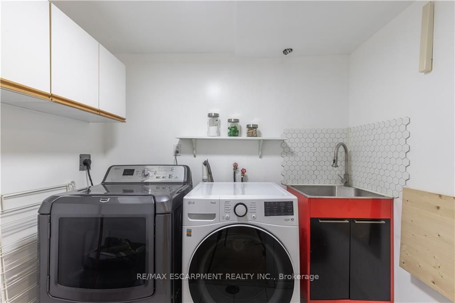
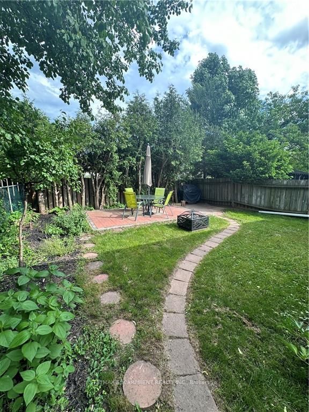


























| Renovated Bungalow - Your Dream Home Awaits You! nestled on a quiet street in College Park. This home has modern upgrades, including stunning white oak hardwood flooring on the main floor, with 3 spacious bedrooms and a 4-piece bathroom, comfort and style meet seamlessly in this home. Updated kitchen features; S/S built-in appliance; Fridge, Gas Stove, Dishwasher, Fridge/Freezer, countertops, and heated flooring for added luxury. freshly painted throughout the main floor, new pot lights in the kitchen, hallway and living room (2024), The lower level offers new laminate flooring in the lower level (2024), two additional bedrooms, a recreation room, an office, a walk-in pantry, and storage room and a large laundry room with full-size washer and dryer. Eavestrough with leaf guard (2023), Custom Hunter Douglas blind on living room window (2024), Home Master Reverse Osmosis System, central air conditioning. Step outside to unwind in the fully fenced backyard with a patio and two sheds for extra storage. 2nd bedroom is a virtually staged photo. |
| Price | $1,030,000 |
| Taxes: | $3497.00 |
| Assessment: | $460000 |
| Assessment Year: | 2024 |
| Address: | 138 Oakdale Dr , Oakville, L6H 1J3, Ontario |
| Lot Size: | 30.10 x 104.00 (Feet) |
| Acreage: | < .50 |
| Directions/Cross Streets: | McCraney to Oxford to Oakdale |
| Rooms: | 6 |
| Rooms +: | 3 |
| Bedrooms: | 3 |
| Bedrooms +: | 2 |
| Kitchens: | 1 |
| Family Room: | N |
| Basement: | Finished, Full |
| Approximatly Age: | 51-99 |
| Property Type: | Semi-Detached |
| Style: | Bungalow |
| Exterior: | Brick |
| Garage Type: | None |
| (Parking/)Drive: | Private |
| Drive Parking Spaces: | 2 |
| Pool: | None |
| Approximatly Age: | 51-99 |
| Approximatly Square Footage: | 700-1100 |
| Property Features: | Fenced Yard, Place Of Worship, Public Transit, Rec Centre, School, School Bus Route |
| Fireplace/Stove: | N |
| Heat Source: | Gas |
| Heat Type: | Forced Air |
| Central Air Conditioning: | Central Air |
| Laundry Level: | Lower |
| Sewers: | Sewers |
| Water: | Municipal |
$
%
Years
This calculator is for demonstration purposes only. Always consult a professional
financial advisor before making personal financial decisions.
| Although the information displayed is believed to be accurate, no warranties or representations are made of any kind. |
| RE/MAX ESCARPMENT REALTY INC. |
- Listing -1 of 0
|
|

Simon Huang
Broker
Bus:
905-241-2222
Fax:
905-241-3333
| Virtual Tour | Book Showing | Email a Friend |
Jump To:
At a Glance:
| Type: | Freehold - Semi-Detached |
| Area: | Halton |
| Municipality: | Oakville |
| Neighbourhood: | College Park |
| Style: | Bungalow |
| Lot Size: | 30.10 x 104.00(Feet) |
| Approximate Age: | 51-99 |
| Tax: | $3,497 |
| Maintenance Fee: | $0 |
| Beds: | 3+2 |
| Baths: | 2 |
| Garage: | 0 |
| Fireplace: | N |
| Air Conditioning: | |
| Pool: | None |
Locatin Map:
Payment Calculator:

Listing added to your favorite list
Looking for resale homes?

By agreeing to Terms of Use, you will have ability to search up to 180788 listings and access to richer information than found on REALTOR.ca through my website.

