$999,000
Available - For Sale
Listing ID: W8460014
3239 Equestrian Cres , Mississauga, L5M 6S9, Ontario
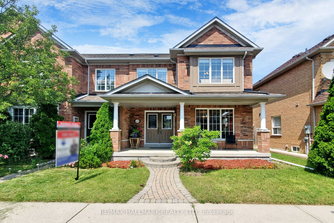
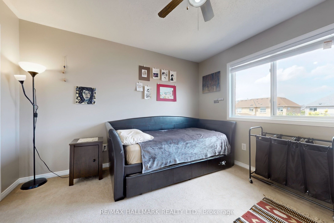
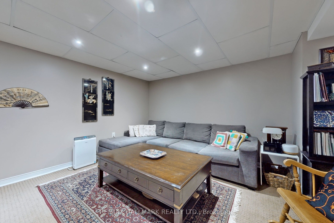
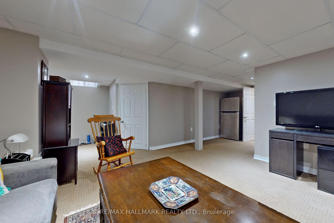
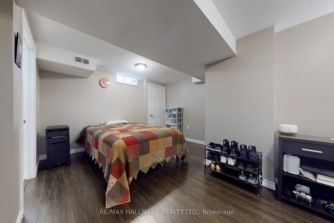
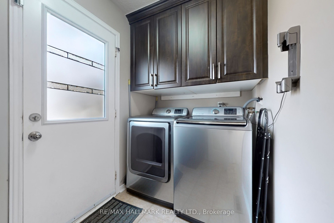
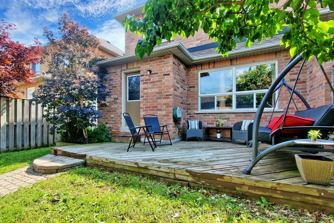
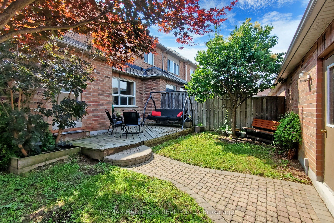
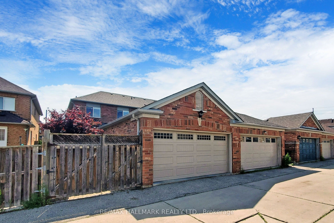
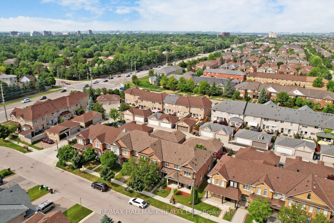
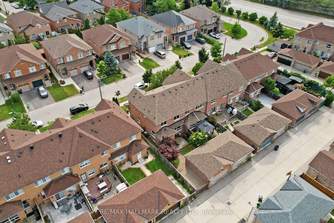
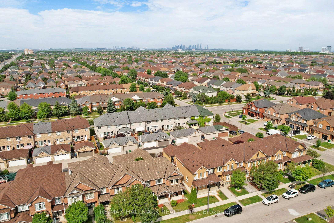
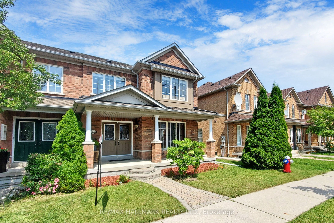
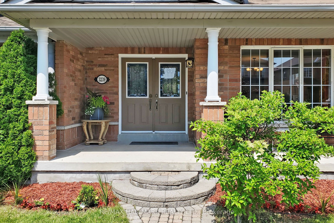
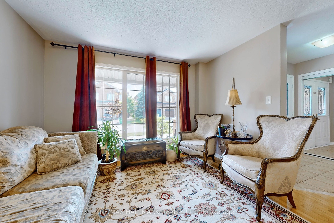
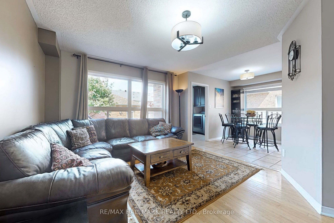
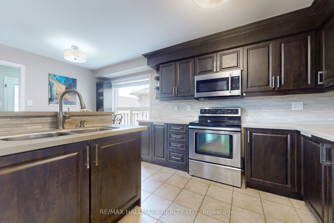
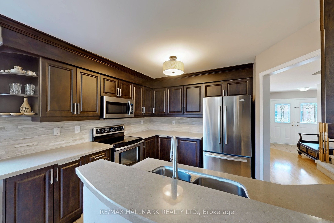
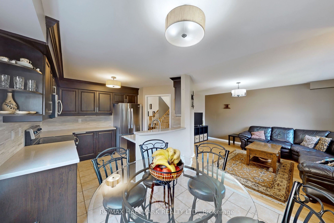
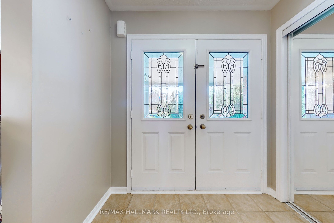
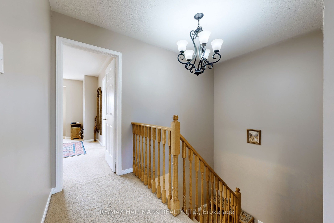

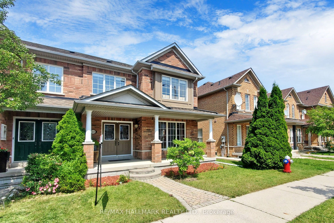
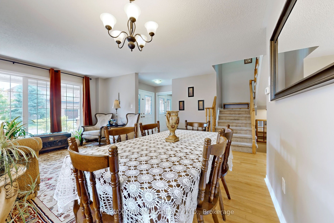
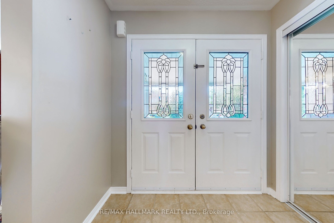
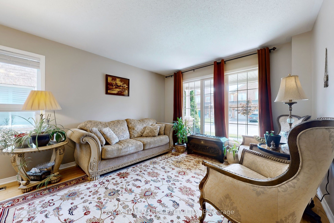
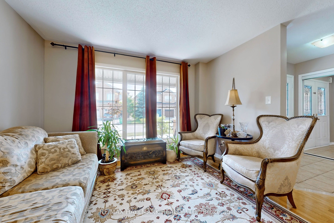
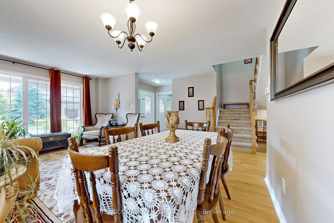
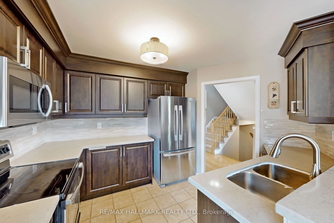
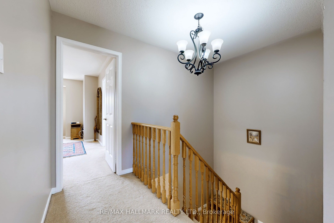

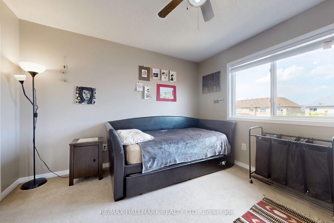
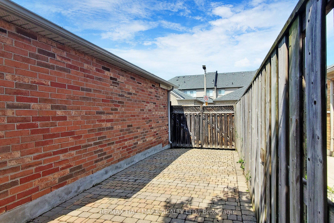
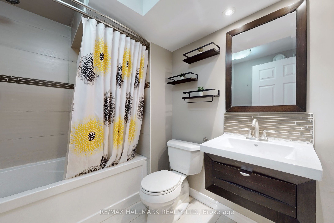
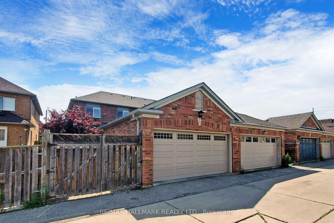
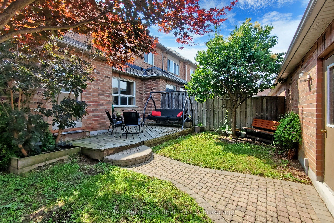
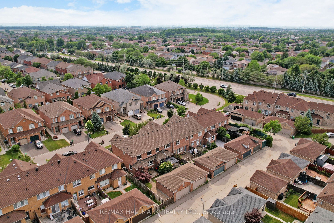
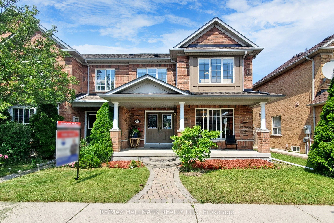
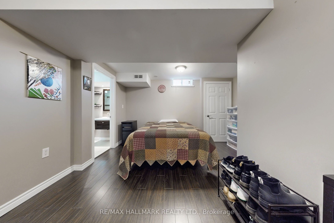
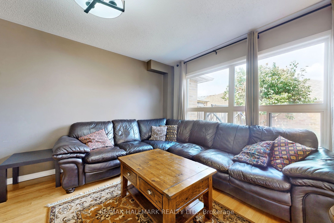
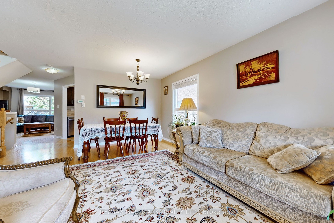
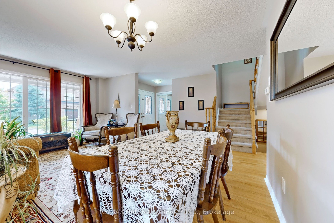

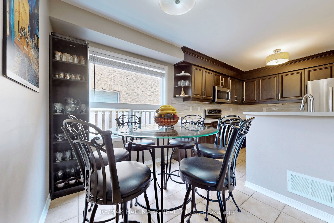
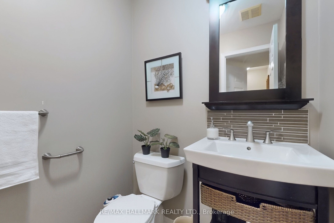
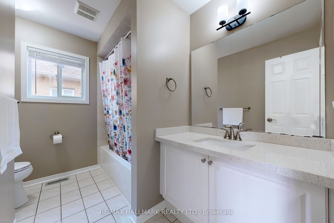
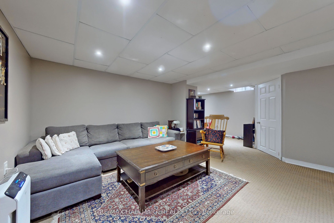
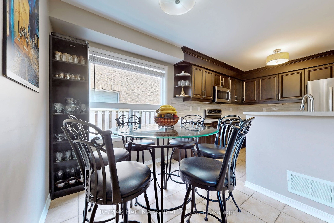
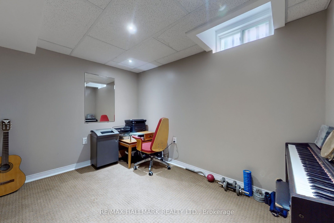
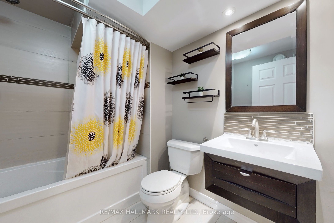
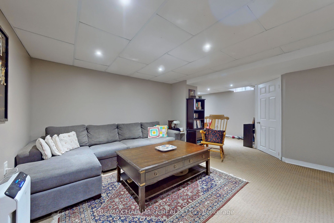
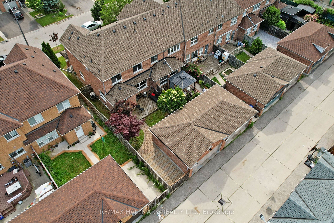
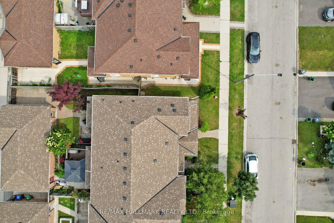
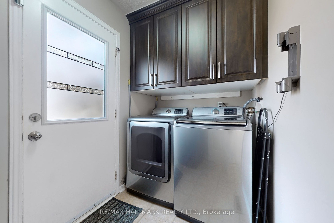
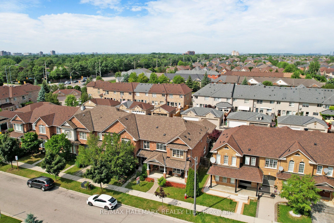
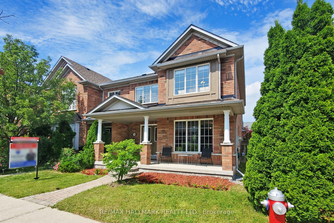
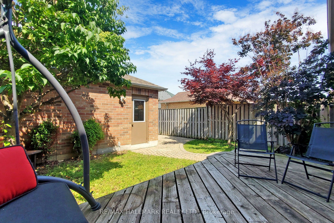
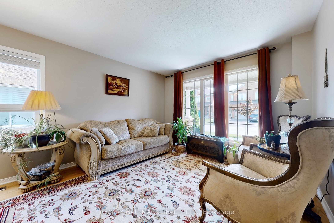
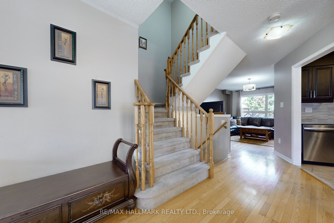
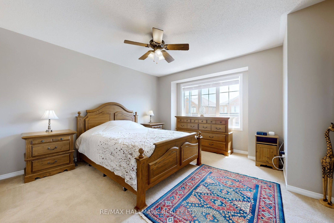
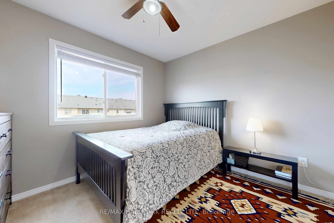
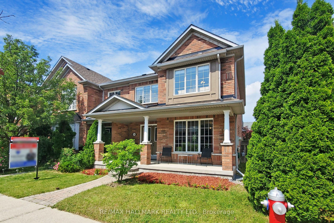
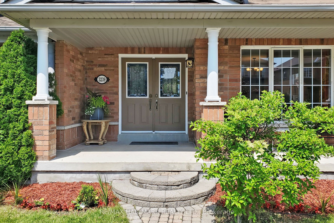
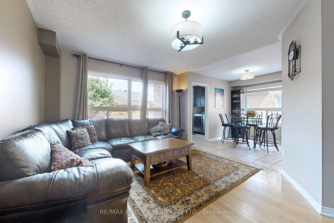
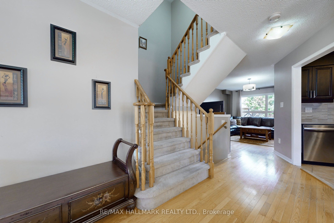
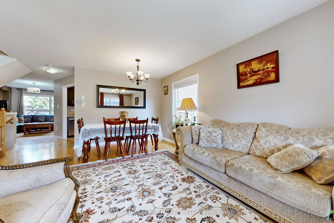
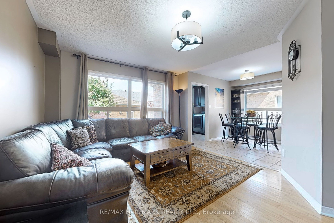
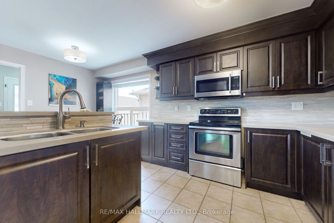

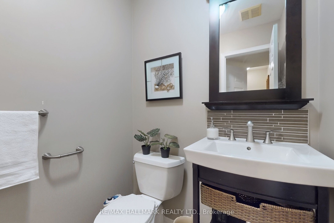
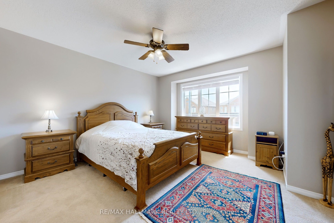
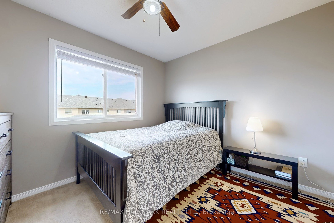
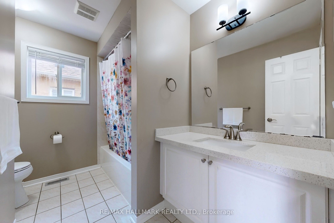
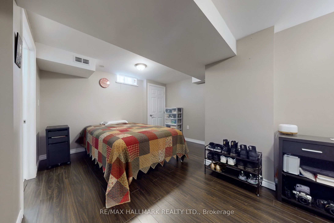
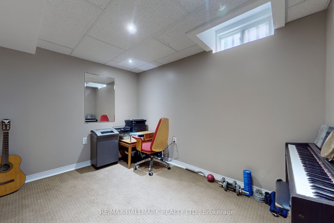
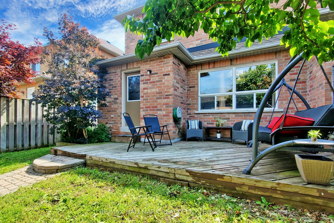
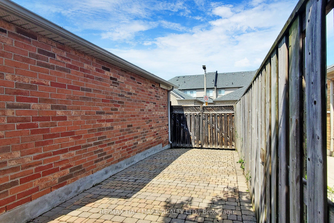
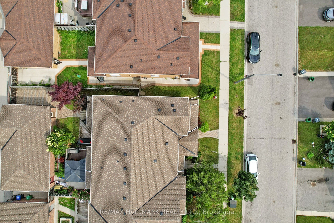
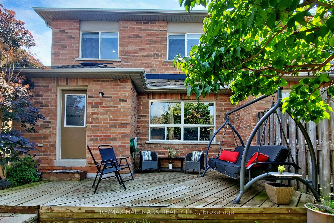
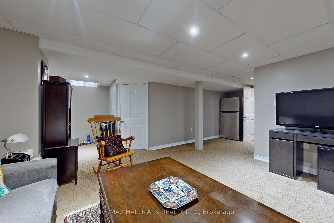
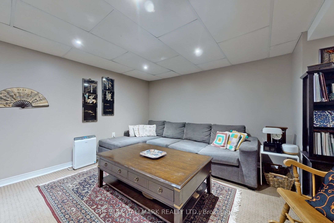
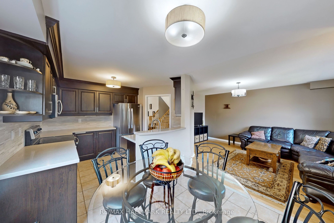


















































































| Welcome to this fabulous, spacious freehold end unit by Greenpark, designed like a semi-detached home. This corner-unit townhouse offers 2 storey, 3+1 bedrooms, 3.5 bathrooms, a finishedbasement, and a detached 2-car garage with an additional parking pad. Inside, enjoy hardwood floors, a bright interior with numerous windows, a large master bedroom with a 4-piece ensuite and walk-in closet, an open-concept kitchen with stainless steel appliances, and a living room that opens to a spacious backyard patio. The home also features a landscaped front yard, charming front porch, and a large double-door entry. Located on a quiet court in a family-friendly neighbourhood & close to top schools like Churchill Meadows and Stephen Lewis. |
| Extras: Located on a quiet Crt in a child-safe, family-oriented neighbourhood, this home is just minutes from Credit Valley Hospital, public transit, shopping plazas, and highways 401,403 & 407.It's also steps from schools, parks, & public transit. |
| Price | $999,000 |
| Taxes: | $4954.24 |
| Address: | 3239 Equestrian Cres , Mississauga, L5M 6S9, Ontario |
| Lot Size: | 28.87 x 100.70 (Feet) |
| Directions/Cross Streets: | Churchill Meadows |
| Rooms: | 8 |
| Rooms +: | 1 |
| Bedrooms: | 3 |
| Bedrooms +: | 1 |
| Kitchens: | 1 |
| Family Room: | Y |
| Basement: | Finished |
| Property Type: | Att/Row/Twnhouse |
| Style: | 2-Storey |
| Exterior: | Brick, Wood |
| Garage Type: | Detached |
| (Parking/)Drive: | Lane |
| Drive Parking Spaces: | 1 |
| Pool: | None |
| Fireplace/Stove: | N |
| Heat Source: | Gas |
| Heat Type: | Forced Air |
| Central Air Conditioning: | Central Air |
| Sewers: | Sewers |
| Water: | Municipal |
| Utilities-Hydro: | Y |
$
%
Years
This calculator is for demonstration purposes only. Always consult a professional
financial advisor before making personal financial decisions.
| Although the information displayed is believed to be accurate, no warranties or representations are made of any kind. |
| RE/MAX HALLMARK REALTY LTD. |
- Listing -1 of 0
|
|

Simon Huang
Broker
Bus:
905-241-2222
Fax:
905-241-3333
| Virtual Tour | Book Showing | Email a Friend |
Jump To:
At a Glance:
| Type: | Freehold - Att/Row/Twnhouse |
| Area: | Peel |
| Municipality: | Mississauga |
| Neighbourhood: | Churchill Meadows |
| Style: | 2-Storey |
| Lot Size: | 28.87 x 100.70(Feet) |
| Approximate Age: | |
| Tax: | $4,954.24 |
| Maintenance Fee: | $0 |
| Beds: | 3+1 |
| Baths: | 4 |
| Garage: | 0 |
| Fireplace: | N |
| Air Conditioning: | |
| Pool: | None |
Locatin Map:
Payment Calculator:

Listing added to your favorite list
Looking for resale homes?

By agreeing to Terms of Use, you will have ability to search up to 180788 listings and access to richer information than found on REALTOR.ca through my website.

