$898,888
Available - For Sale
Listing ID: W9007703
22 Sultan Pool Dr , Toronto, M9V 4H2, Ontario
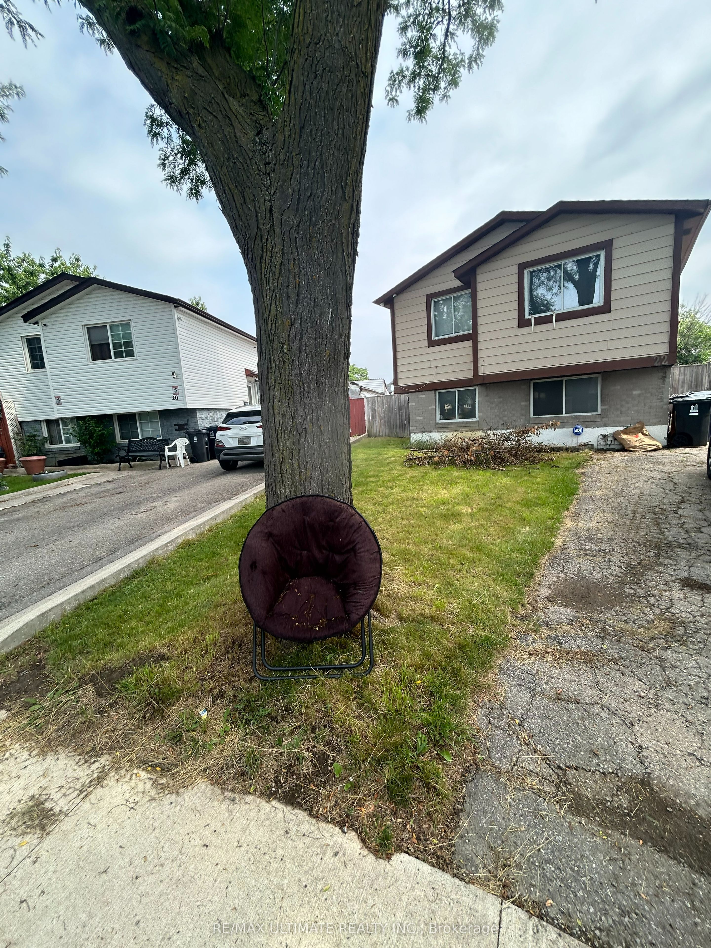
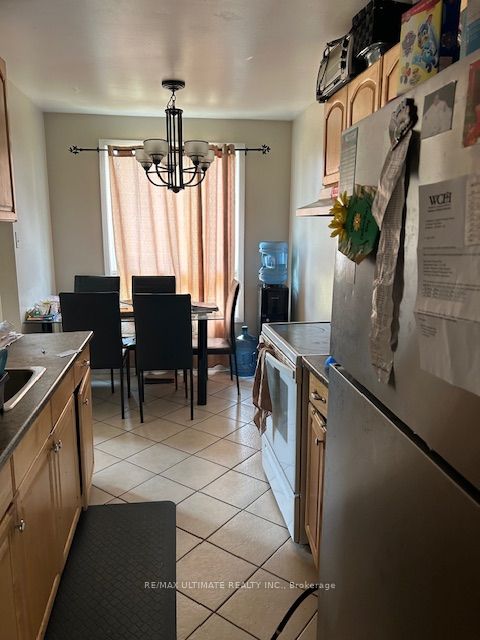
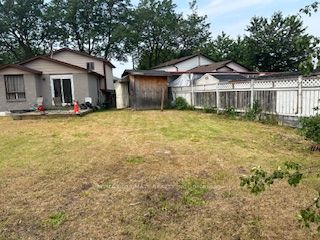
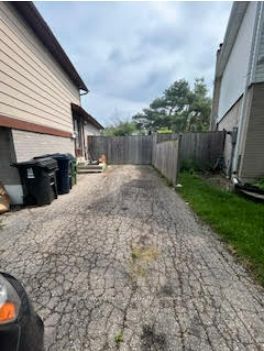
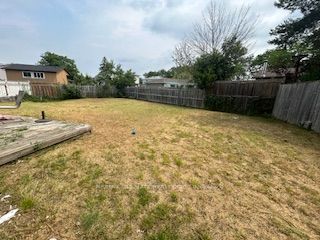
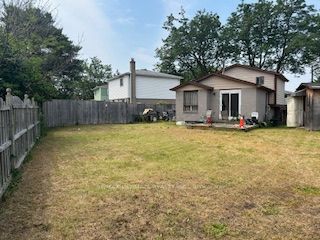
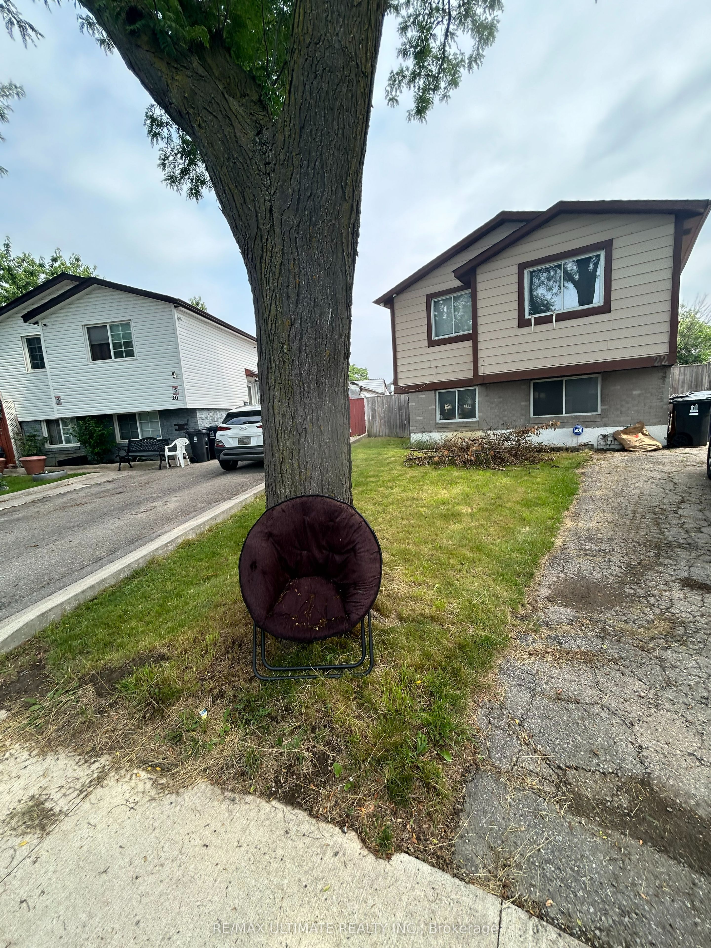
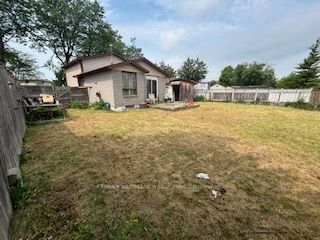
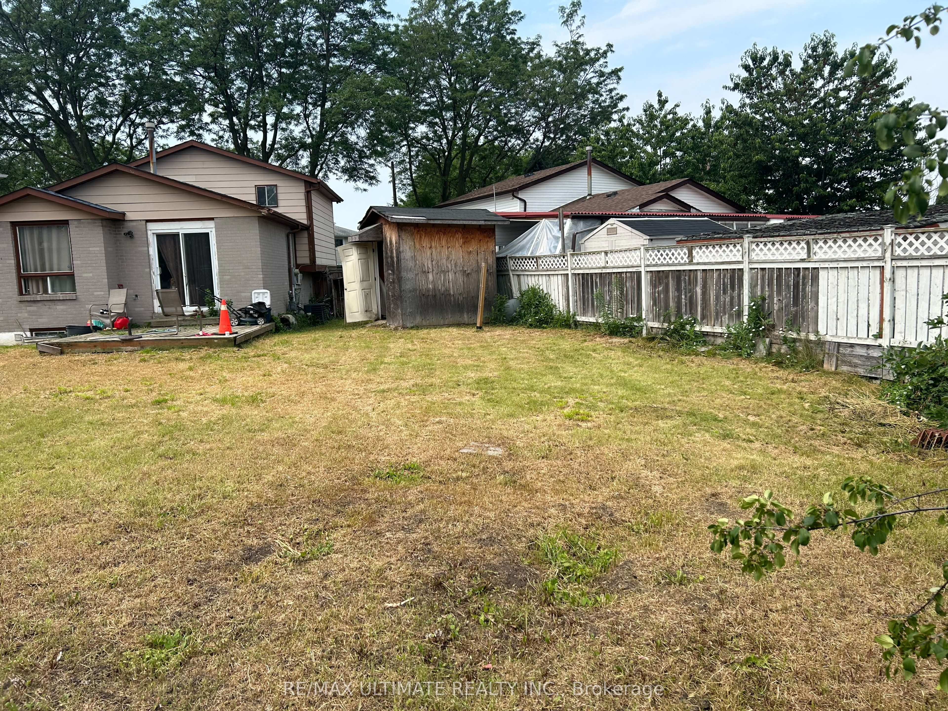
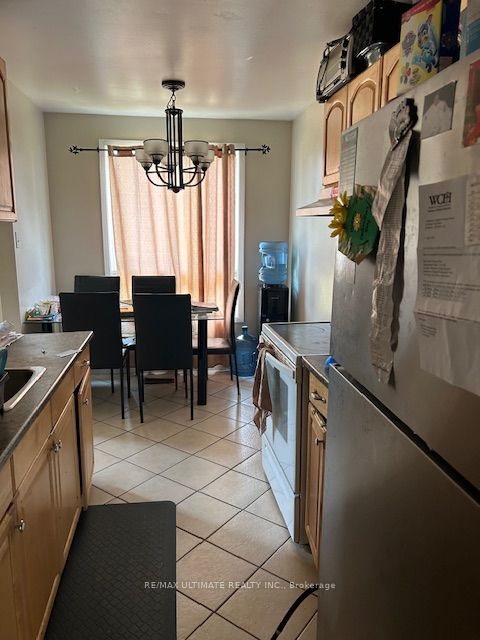
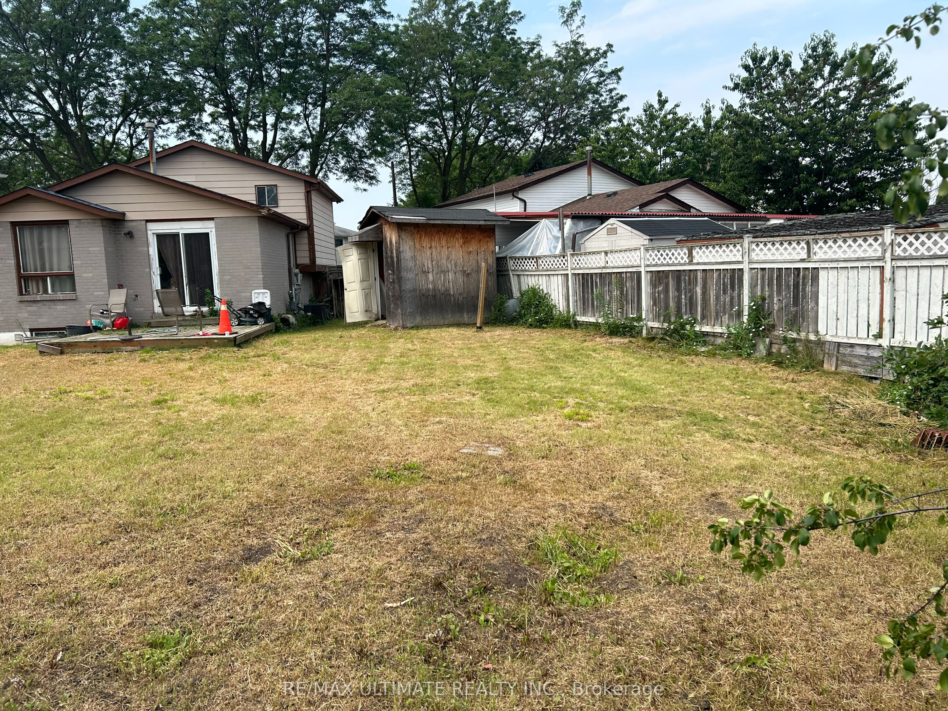











| Detached 4 Level Back Split Located In Desired Area. In A Family Oriented Neighbourhood. Irregular Pie Shape Lot, Excellent For Investors Or First Time Home Buyer. Property Currently Rented To Tenant 6yrs Willing To Stay Or Vacate. The Property Needs TLC, Excellent Potential, And Room For Improvements. Close To All Amenities. No Sign On Property Buyer To Verify All Measurements. House Sold "As Is" Condition. |
| Extras: Showing Must Be Confirmed With Tenant. Showing During Week Of July 2-7 Between 10am - 9pm. July 11+12 And July 19-24 10am - 9pm. |
| Price | $898,888 |
| Taxes: | $2778.36 |
| Address: | 22 Sultan Pool Dr , Toronto, M9V 4H2, Ontario |
| Lot Size: | 29.44 x 105.00 (Feet) |
| Directions/Cross Streets: | Martingrove/ Albion |
| Rooms: | 7 |
| Rooms +: | 1 |
| Bedrooms: | 2 |
| Bedrooms +: | 2 |
| Kitchens: | 1 |
| Family Room: | Y |
| Basement: | Finished |
| Approximatly Age: | 51-99 |
| Property Type: | Detached |
| Style: | Backsplit 4 |
| Exterior: | Alum Siding, Brick |
| Garage Type: | None |
| (Parking/)Drive: | Front Yard |
| Drive Parking Spaces: | 4 |
| Pool: | None |
| Other Structures: | Garden Shed |
| Approximatly Age: | 51-99 |
| Approximatly Square Footage: | 1500-2000 |
| Property Features: | Hospital, Library, Park, Public Transit, Rec Centre, School |
| Fireplace/Stove: | N |
| Heat Source: | Gas |
| Heat Type: | Forced Air |
| Central Air Conditioning: | Central Air |
| Laundry Level: | Lower |
| Sewers: | Sewers |
| Water: | Municipal |
| Utilities-Cable: | Y |
| Utilities-Hydro: | Y |
| Utilities-Gas: | Y |
| Utilities-Telephone: | Y |
$
%
Years
This calculator is for demonstration purposes only. Always consult a professional
financial advisor before making personal financial decisions.
| Although the information displayed is believed to be accurate, no warranties or representations are made of any kind. |
| RE/MAX ULTIMATE REALTY INC. |
- Listing -1 of 0
|
|

Simon Huang
Broker
Bus:
905-241-2222
Fax:
905-241-3333
| Book Showing | Email a Friend |
Jump To:
At a Glance:
| Type: | Freehold - Detached |
| Area: | Toronto |
| Municipality: | Toronto |
| Neighbourhood: | West Humber-Clairville |
| Style: | Backsplit 4 |
| Lot Size: | 29.44 x 105.00(Feet) |
| Approximate Age: | 51-99 |
| Tax: | $2,778.36 |
| Maintenance Fee: | $0 |
| Beds: | 2+2 |
| Baths: | 2 |
| Garage: | 0 |
| Fireplace: | N |
| Air Conditioning: | |
| Pool: | None |
Locatin Map:
Payment Calculator:

Listing added to your favorite list
Looking for resale homes?

By agreeing to Terms of Use, you will have ability to search up to 180788 listings and access to richer information than found on REALTOR.ca through my website.

