$799,990
Available - For Sale
Listing ID: W10409645
5 Wray Crt , Toronto, M9V 4K4, Ontario
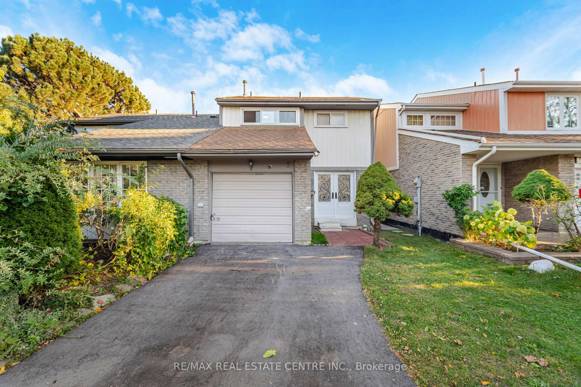
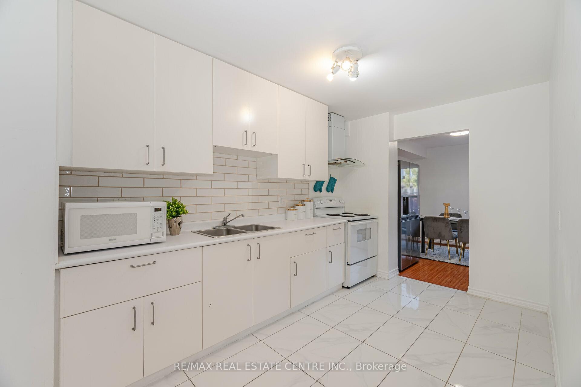
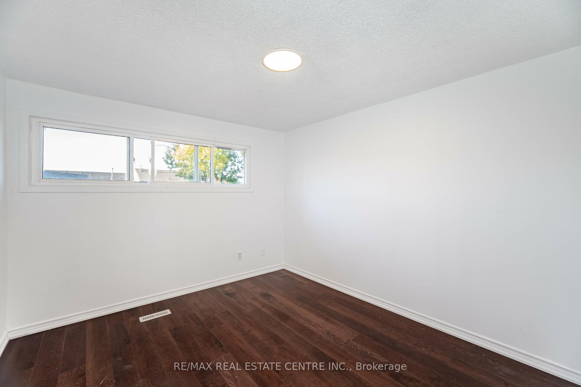
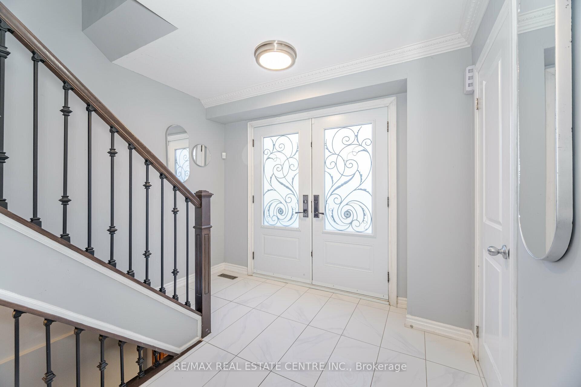
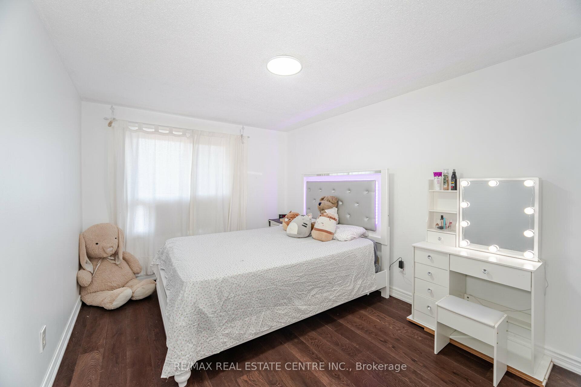
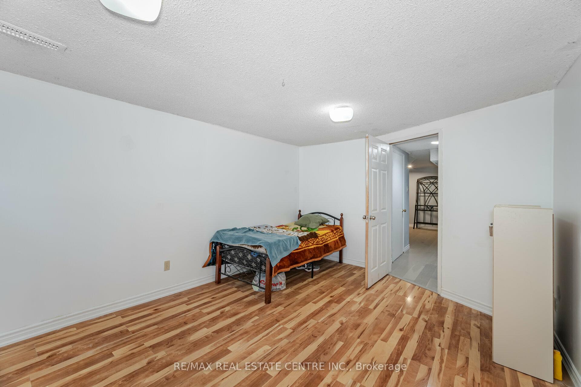
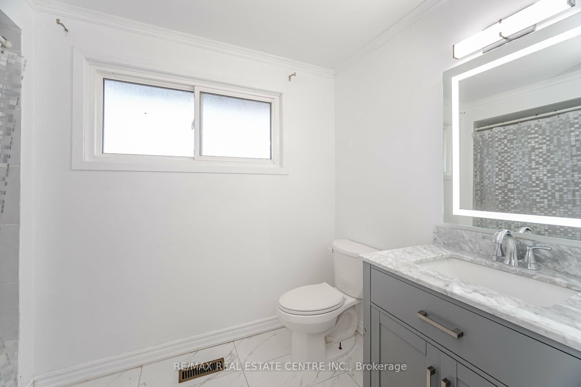
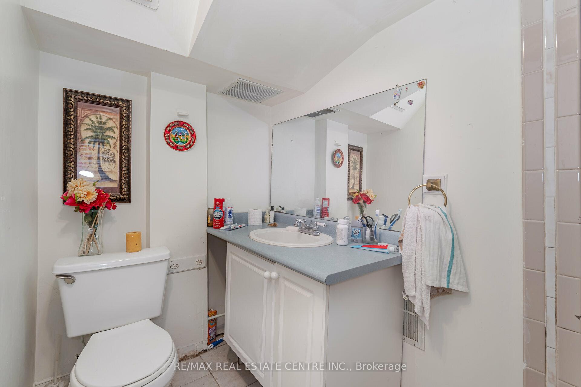
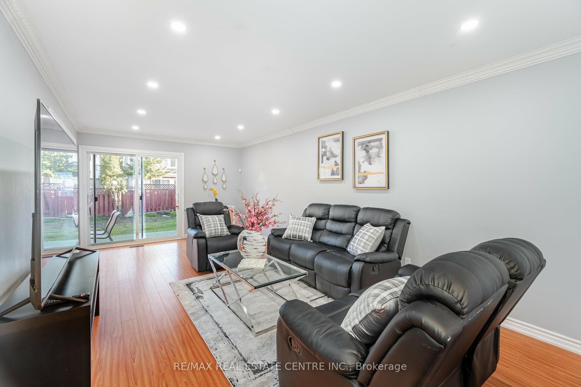
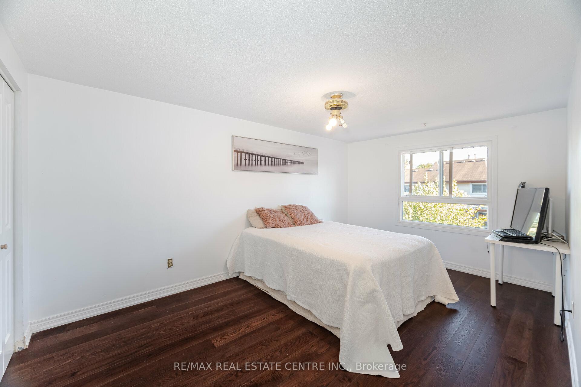
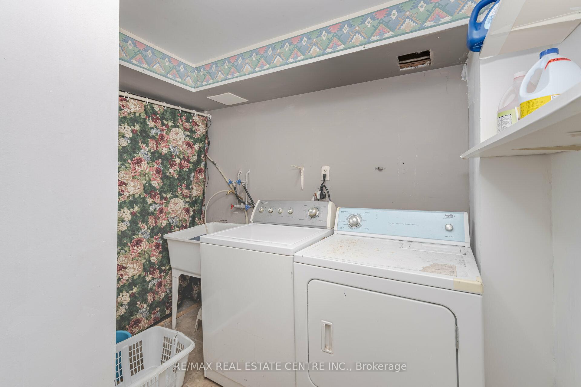
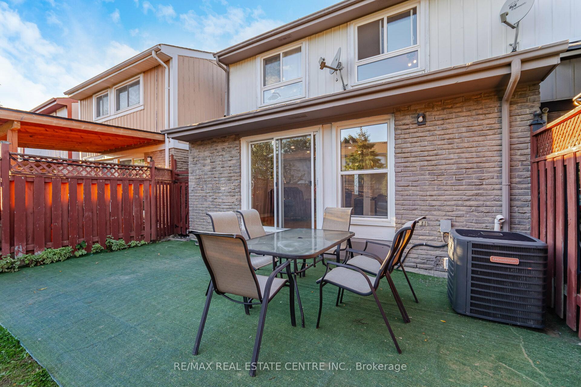
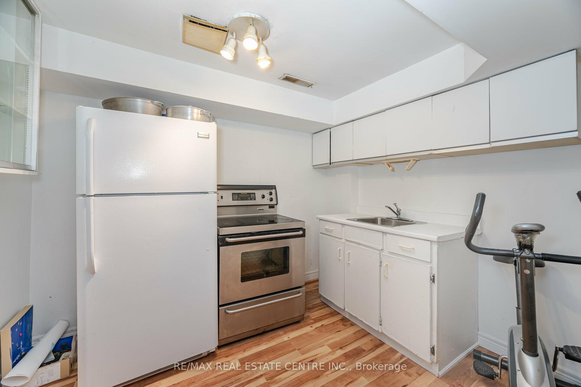
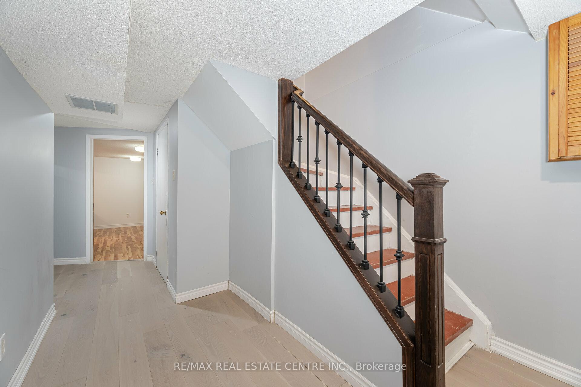
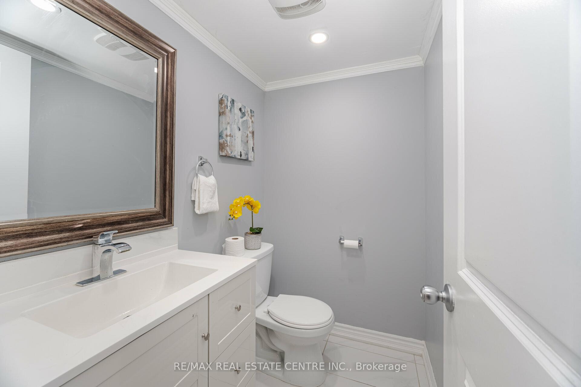
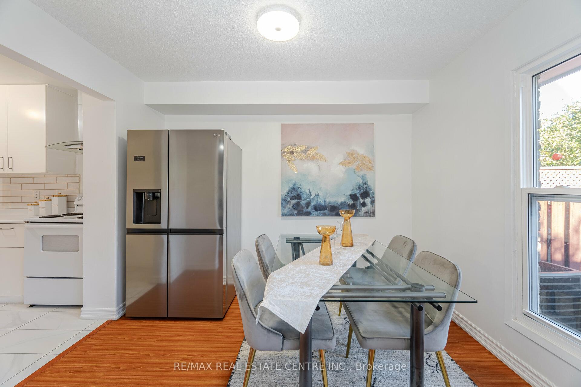
















| Don't Miss Out On This Stunning Gem In The Most Desirable Area of Etobicoke. This Home Features 3+1 Bedrooms & 3 Washrooms Making It A Perfect Starter Home. The Beauty & Charm Of This Home Will Make You Fall In Love. The Upgraded Main Floor Has A Spacious Family Room Overlooking The Private Backyard & A Good Size Dinning Area Combined With Kitchen. Upstairs, You Have 3 Over Sized Bedrooms With Spacious Closets & A Fully Upgraded Washroom. The Finished Basement Apartment Makes It Perfect For First Time Home Buyers & Investor With Lots Of Additional Storage |
| Extras: Convenience Is The Key & This Home Offers Just That. Enjoy Easy Access To The Highway, Nearby Schools, Grocery Stores, Parks & All Essential Amenities, Making Your Daily Life A Breeze. |
| Price | $799,990 |
| Taxes: | $2983.00 |
| Address: | 5 Wray Crt , Toronto, M9V 4K4, Ontario |
| Lot Size: | 23.51 x 95.61 (Feet) |
| Directions/Cross Streets: | Steeles Ave/ Kipling Ave |
| Rooms: | 11 |
| Bedrooms: | 3 |
| Bedrooms +: | 1 |
| Kitchens: | 1 |
| Kitchens +: | 1 |
| Family Room: | N |
| Basement: | Apartment, Finished |
| Property Type: | Semi-Detached |
| Style: | 2-Storey |
| Exterior: | Brick, Vinyl Siding |
| Garage Type: | Attached |
| (Parking/)Drive: | Pvt Double |
| Drive Parking Spaces: | 2 |
| Pool: | None |
| Fireplace/Stove: | N |
| Heat Source: | Gas |
| Heat Type: | Forced Air |
| Central Air Conditioning: | Central Air |
| Sewers: | Sewers |
| Water: | Municipal |
$
%
Years
This calculator is for demonstration purposes only. Always consult a professional
financial advisor before making personal financial decisions.
| Although the information displayed is believed to be accurate, no warranties or representations are made of any kind. |
| RE/MAX REAL ESTATE CENTRE INC. |
- Listing -1 of 0
|
|

Simon Huang
Broker
Bus:
905-241-2222
Fax:
905-241-3333
| Virtual Tour | Book Showing | Email a Friend |
Jump To:
At a Glance:
| Type: | Freehold - Semi-Detached |
| Area: | Toronto |
| Municipality: | Toronto |
| Neighbourhood: | Mount Olive-Silverstone-Jamestown |
| Style: | 2-Storey |
| Lot Size: | 23.51 x 95.61(Feet) |
| Approximate Age: | |
| Tax: | $2,983 |
| Maintenance Fee: | $0 |
| Beds: | 3+1 |
| Baths: | 3 |
| Garage: | 0 |
| Fireplace: | N |
| Air Conditioning: | |
| Pool: | None |
Locatin Map:
Payment Calculator:

Listing added to your favorite list
Looking for resale homes?

By agreeing to Terms of Use, you will have ability to search up to 230529 listings and access to richer information than found on REALTOR.ca through my website.

