$1,189,000
Available - For Sale
Listing ID: W9512872
5298 Roadside Way East , Mississauga, L5M 0H9, Ontario
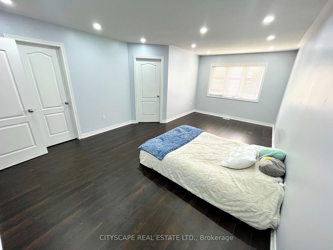
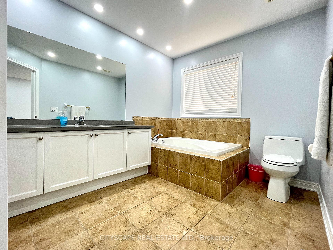
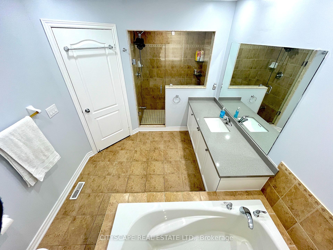
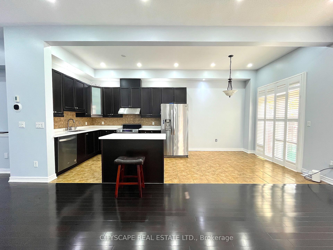
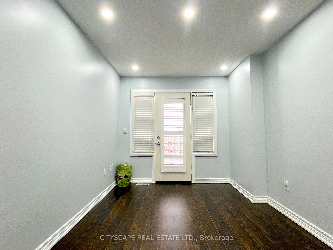
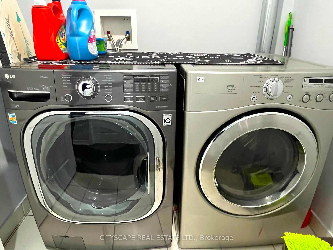
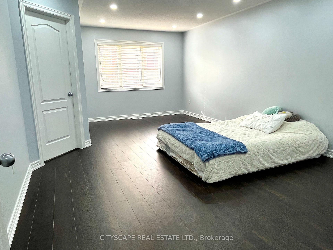
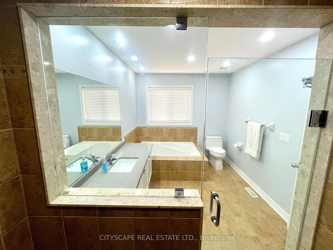

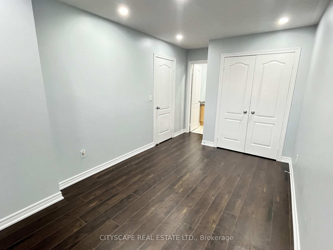
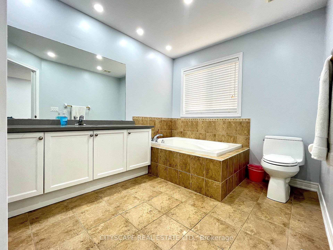
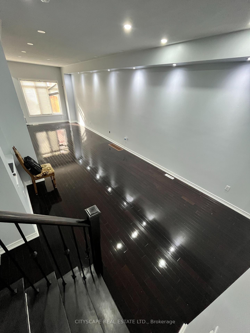
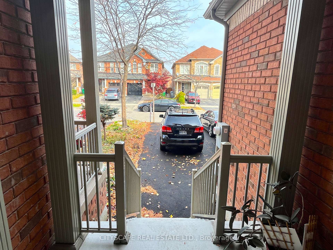
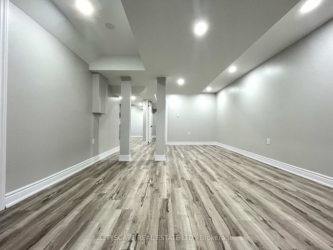
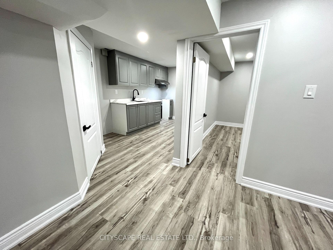
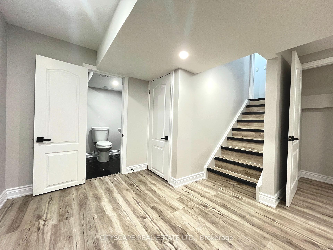
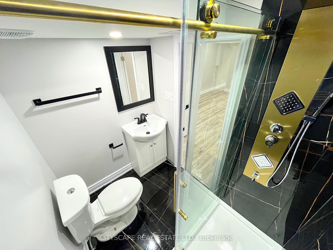
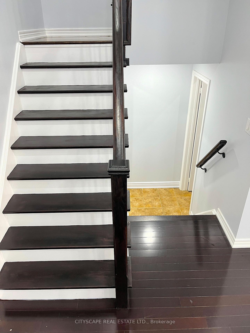
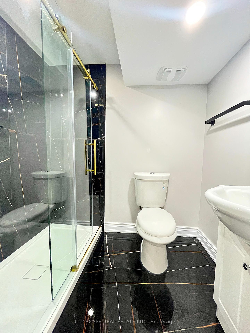
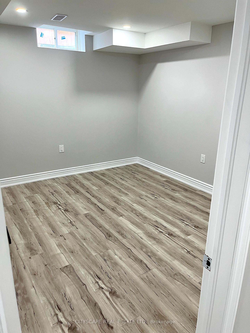
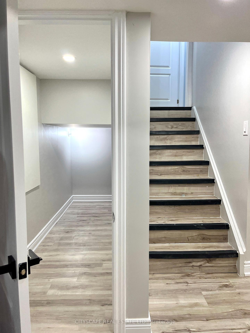
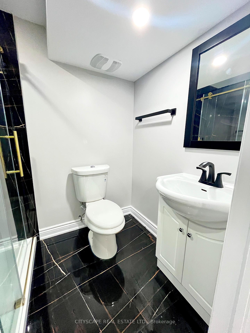
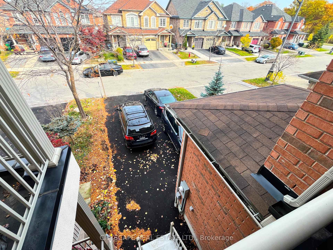
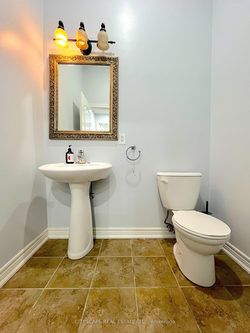
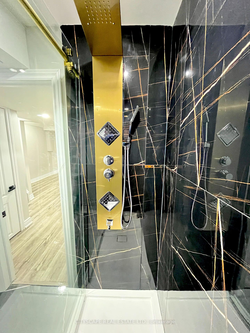
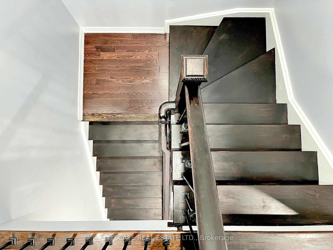
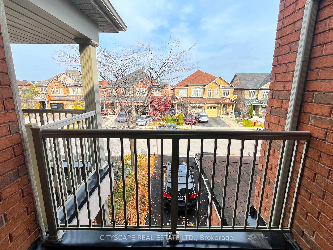
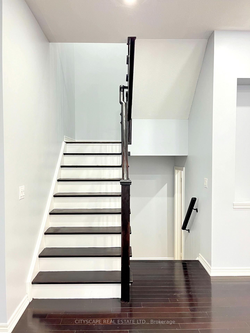
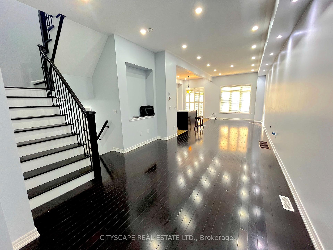
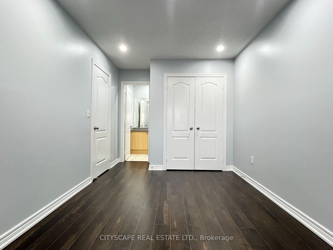
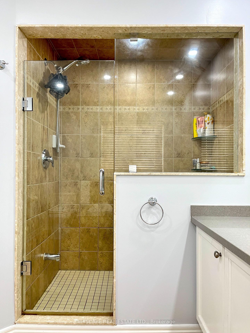
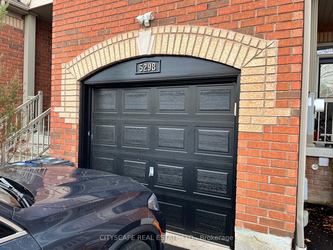
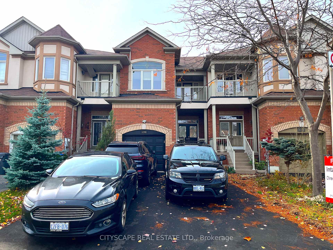
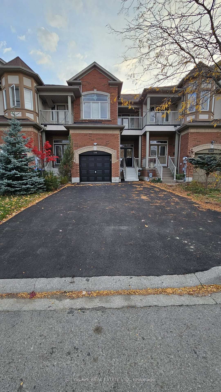
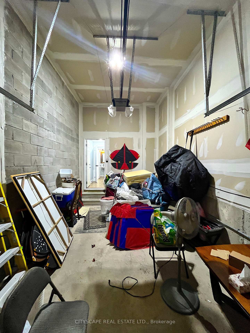
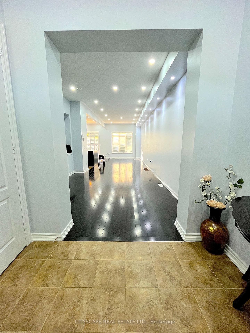
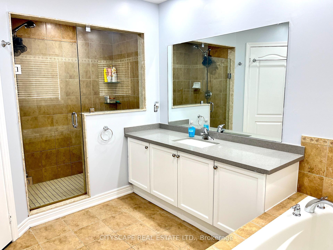
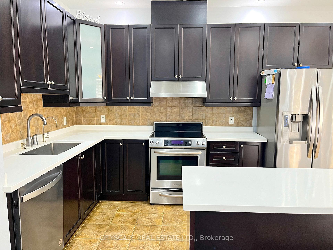
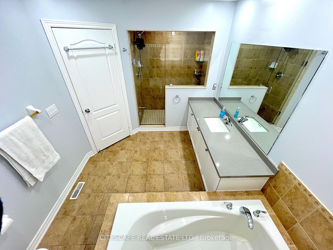







































| Fantastic Freehold Townhome, Highly Desirable Location, waking distance to New Community Centre Chur Meadows Exceptional Executive Bond fully renovated Home, Soaring 10' Ceiling Main, Double/D Entry. 3 Bed W/T 5 Pcs Ensuite, W/O Balcony, Extended Height Upgraded Kitchen Cabinets, Upgraded S/S Appliances, Custom Backsplash, Quartz Counters, Frameless Glass Shower, Main Hardwood Floor, carpet free house, Professionally Landscaped Front Yard 5 cars Parking new Driveway. Newly built 1 bed/ 4 Piece W/r Sep Laundry basement APT with Sep entrance |
| Extras: Tesla Charger connection in Garage |
| Price | $1,189,000 |
| Taxes: | $5481.10 |
| Address: | 5298 Roadside Way East , Mississauga, L5M 0H9, Ontario |
| Lot Size: | 25.00 x 110.00 (Feet) |
| Directions/Cross Streets: | Erin Centre/Churchill Meadows |
| Rooms: | 7 |
| Rooms +: | 1 |
| Bedrooms: | 3 |
| Bedrooms +: | 1 |
| Kitchens: | 1 |
| Kitchens +: | 1 |
| Family Room: | N |
| Basement: | Full, Sep Entrance |
| Property Type: | Att/Row/Twnhouse |
| Style: | 2-Storey |
| Exterior: | Brick, Stone |
| Garage Type: | Built-In |
| (Parking/)Drive: | Private |
| Drive Parking Spaces: | 4 |
| Pool: | None |
| Approximatly Square Footage: | 1500-2000 |
| Property Features: | Electric Car, Fenced Yard, Public Transit, Rec Centre, School, School Bus Route |
| Fireplace/Stove: | N |
| Heat Source: | Gas |
| Heat Type: | Forced Air |
| Central Air Conditioning: | Central Air |
| Elevator Lift: | N |
| Sewers: | Sewers |
| Water: | Municipal |
$
%
Years
This calculator is for demonstration purposes only. Always consult a professional
financial advisor before making personal financial decisions.
| Although the information displayed is believed to be accurate, no warranties or representations are made of any kind. |
| CITYSCAPE REAL ESTATE LTD. |
- Listing -1 of 0
|
|

Simon Huang
Broker
Bus:
905-241-2222
Fax:
905-241-3333
| Book Showing | Email a Friend |
Jump To:
At a Glance:
| Type: | Freehold - Att/Row/Twnhouse |
| Area: | Peel |
| Municipality: | Mississauga |
| Neighbourhood: | Churchill Meadows |
| Style: | 2-Storey |
| Lot Size: | 25.00 x 110.00(Feet) |
| Approximate Age: | |
| Tax: | $5,481.1 |
| Maintenance Fee: | $0 |
| Beds: | 3+1 |
| Baths: | 4 |
| Garage: | 0 |
| Fireplace: | N |
| Air Conditioning: | |
| Pool: | None |
Locatin Map:
Payment Calculator:

Listing added to your favorite list
Looking for resale homes?

By agreeing to Terms of Use, you will have ability to search up to 230529 listings and access to richer information than found on REALTOR.ca through my website.

