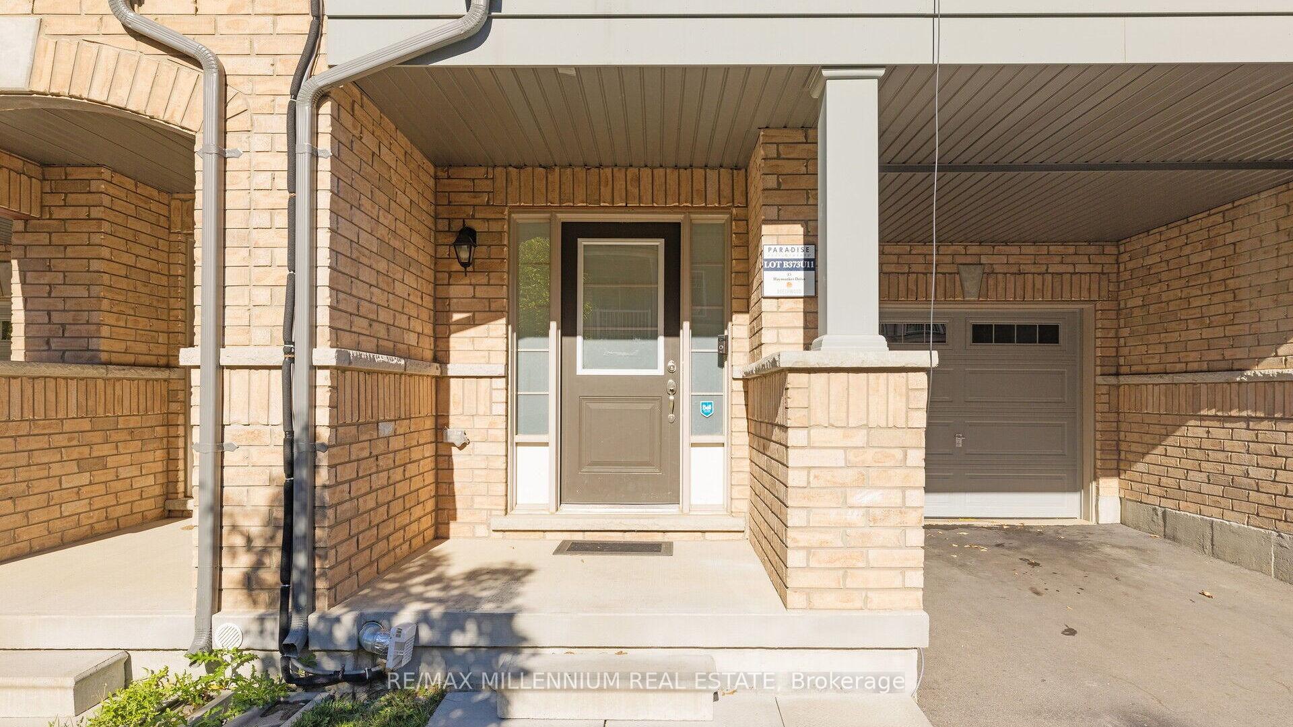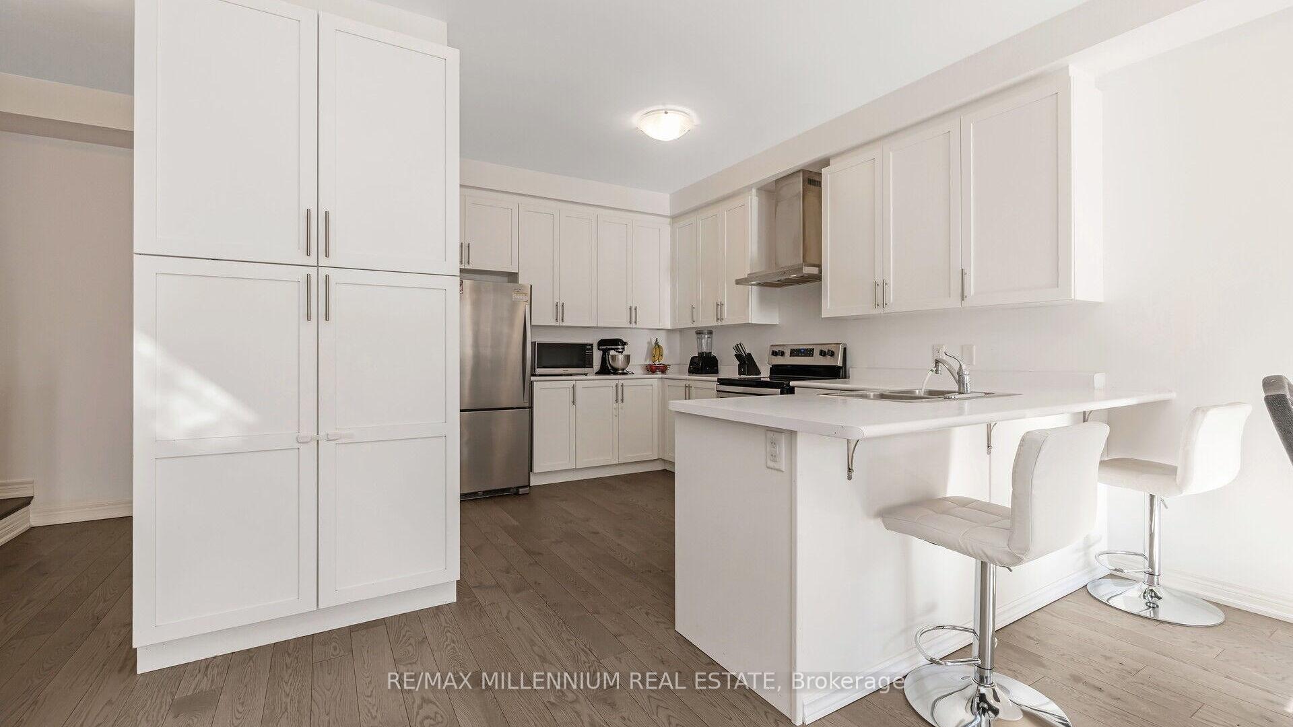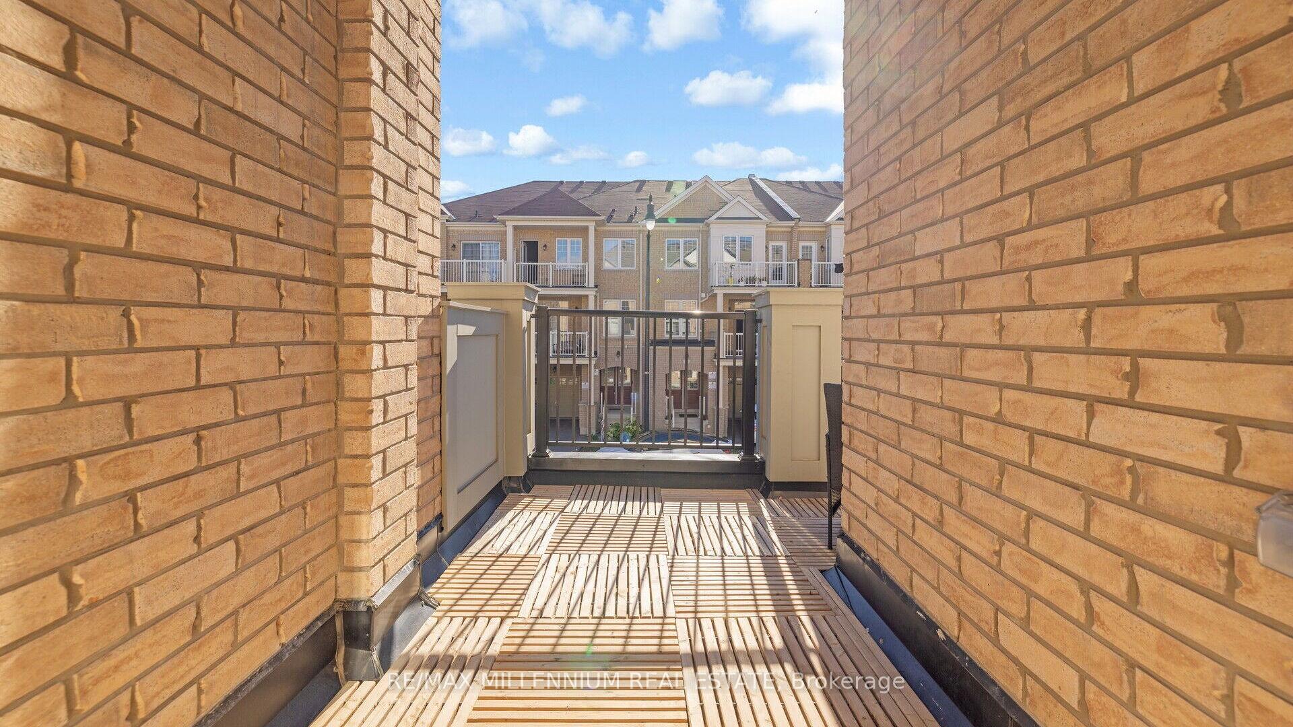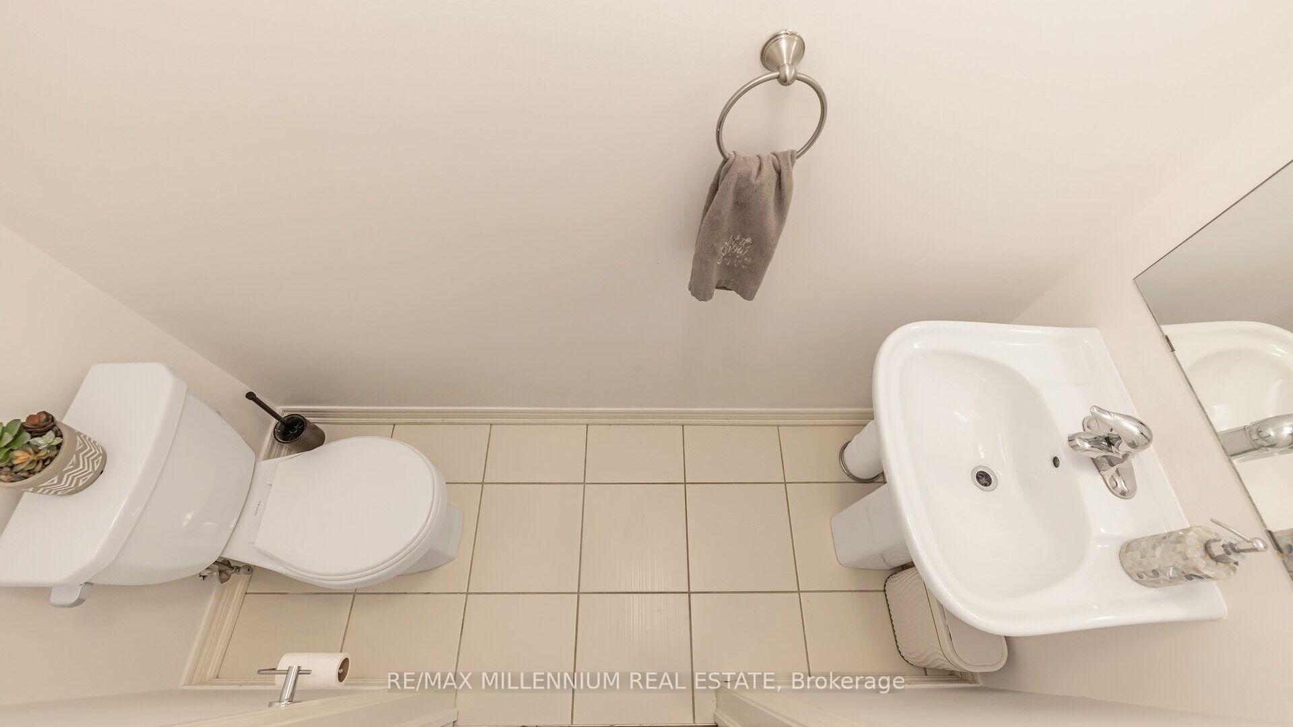$788,300
Available - For Sale
Listing ID: W10411129
15 Haymarket Dr , Brampton, L7A 5C3, Ontario














































































| Welcome to 15 Haymarket Drive, a serene haven nestled in the family-friendly enclave of Northwest Brampton.This prime location offers seamless access to top-rated schools, lush parks, diverse shopping options, and the Mount Pleasant GO Station. Tailored for growing families, this elegant 3-storey all-brick home boasts over $80,000 in builder upgrades and features a flawless layout with custom finishes throughout.The home offers soaring 9-foot ceilings on every level, creating an open and airy atmosphere, while theprivate driveway and built-in garage provide space for three vehicles. This property has had only one owner, never rented, showcasing pride of ownership and presenting as brand new.Step into the grand foyer on the main floor, setting the tone for this luxurious residence. The upper main living area is adorned with gleaming hardwood floors and a gourmet white kitchen featuring high-end stainless steel appliances. To top it off, the home boasts a large balcony |
| Extras: Welcome to 15 Haymarket Drive, where luxury meets modern comfort in this beautifully crafted home.Thoughtfully designed for families seeking both elegance and convenience, this residence offers the perfect backdrop for your next chapter |
| Price | $788,300 |
| Taxes: | $4272.00 |
| Address: | 15 Haymarket Dr , Brampton, L7A 5C3, Ontario |
| Lot Size: | 21.00 x 41.00 (Feet) |
| Directions/Cross Streets: | Chinguacousy/Mayfield |
| Rooms: | 8 |
| Bedrooms: | 3 |
| Bedrooms +: | |
| Kitchens: | 1 |
| Family Room: | Y |
| Basement: | Unfinished |
| Approximatly Age: | 0-5 |
| Property Type: | Att/Row/Twnhouse |
| Style: | 3-Storey |
| Exterior: | Brick |
| Garage Type: | Attached |
| (Parking/)Drive: | Private |
| Drive Parking Spaces: | 2 |
| Pool: | None |
| Approximatly Age: | 0-5 |
| Approximatly Square Footage: | 1500-2000 |
| Fireplace/Stove: | Y |
| Heat Source: | Gas |
| Heat Type: | Forced Air |
| Central Air Conditioning: | Central Air |
| Sewers: | Sewers |
| Water: | Municipal |
| Utilities-Cable: | A |
| Utilities-Hydro: | Y |
| Utilities-Gas: | Y |
| Utilities-Telephone: | Y |
$
%
Years
This calculator is for demonstration purposes only. Always consult a professional
financial advisor before making personal financial decisions.
| Although the information displayed is believed to be accurate, no warranties or representations are made of any kind. |
| RE/MAX MILLENNIUM REAL ESTATE |
- Listing -1 of 0
|
|

Simon Huang
Broker
Bus:
905-241-2222
Fax:
905-241-3333
| Book Showing | Email a Friend |
Jump To:
At a Glance:
| Type: | Freehold - Att/Row/Twnhouse |
| Area: | Peel |
| Municipality: | Brampton |
| Neighbourhood: | Northwest Brampton |
| Style: | 3-Storey |
| Lot Size: | 21.00 x 41.00(Feet) |
| Approximate Age: | 0-5 |
| Tax: | $4,272 |
| Maintenance Fee: | $0 |
| Beds: | 3 |
| Baths: | 3 |
| Garage: | 0 |
| Fireplace: | Y |
| Air Conditioning: | |
| Pool: | None |
Locatin Map:
Payment Calculator:

Listing added to your favorite list
Looking for resale homes?

By agreeing to Terms of Use, you will have ability to search up to 230529 listings and access to richer information than found on REALTOR.ca through my website.

