$1,158,800
Available - For Sale
Listing ID: N10412347
19 Vandervoort Dr , Richmond Hill, L4E 0C6, Ontario
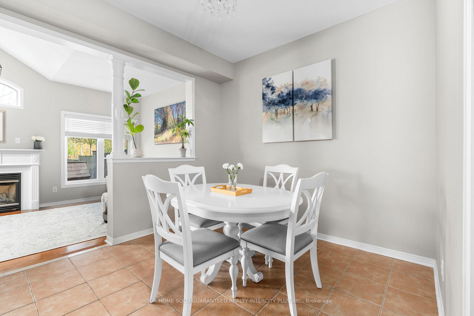
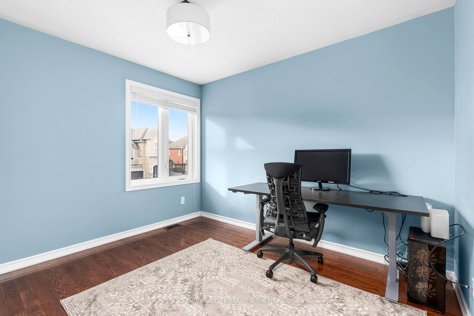
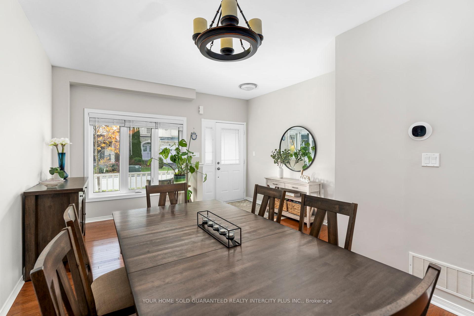
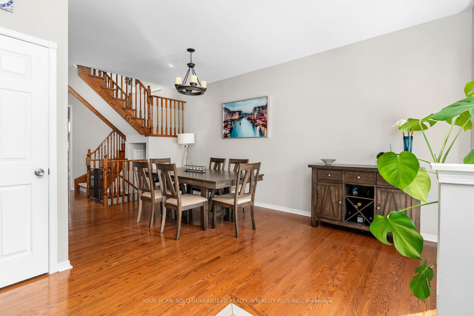
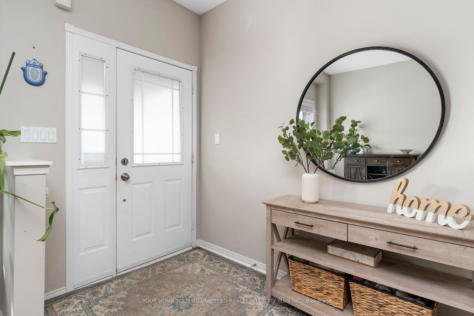
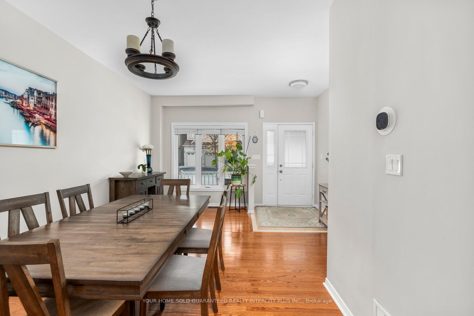


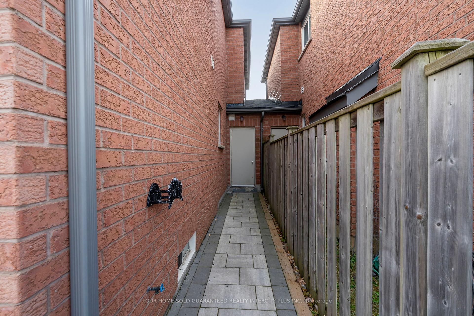

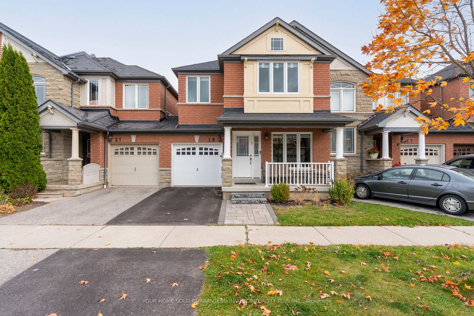
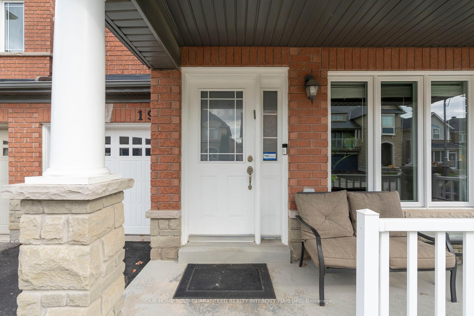
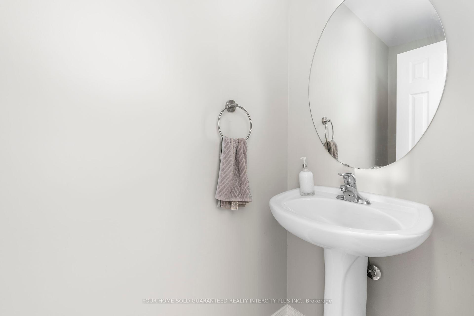

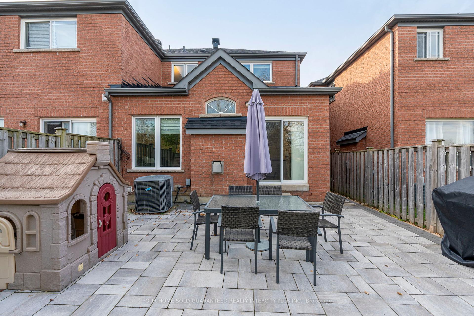
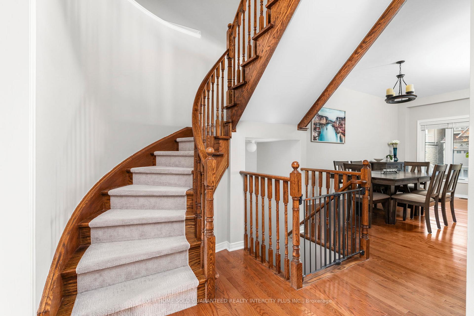

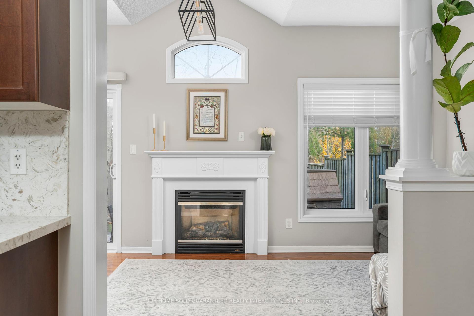

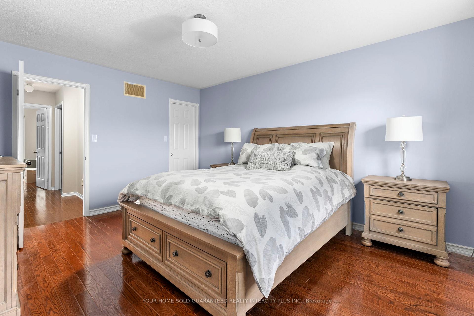
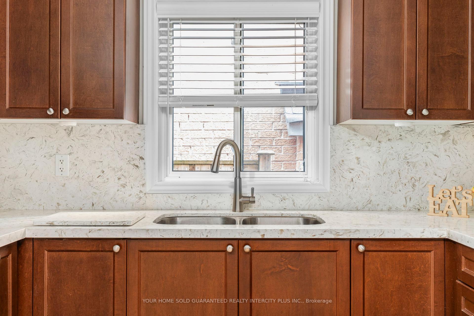


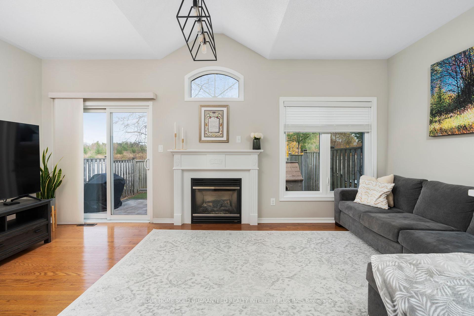
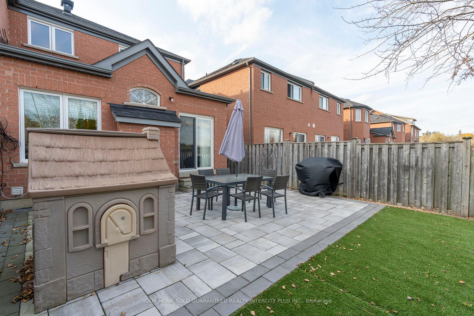
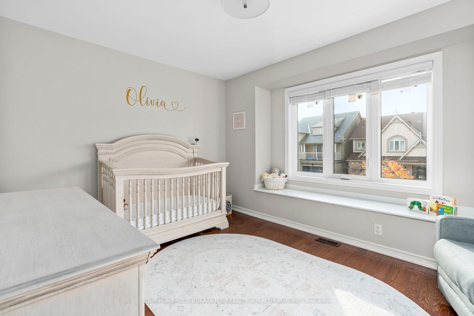


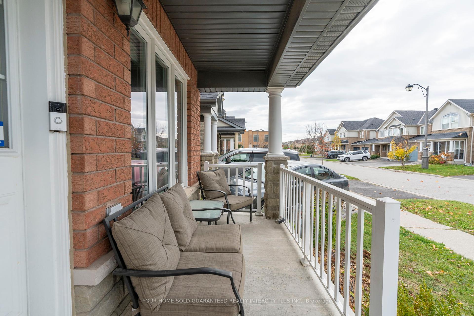

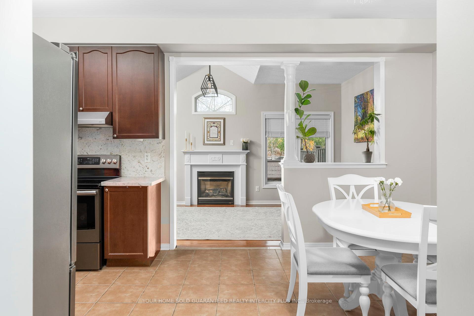
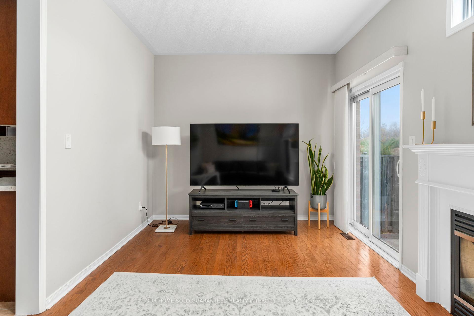

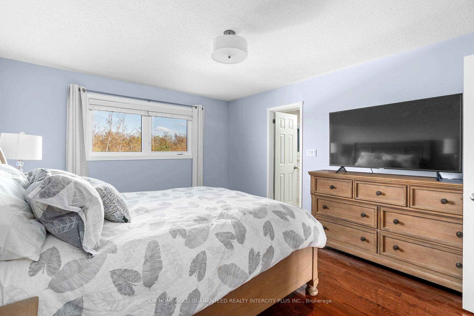

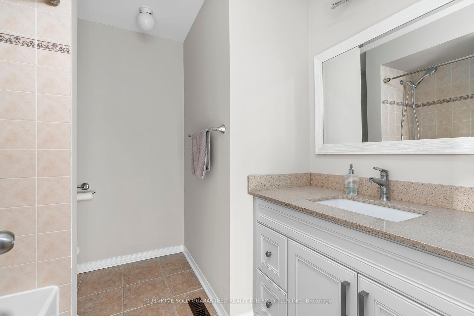
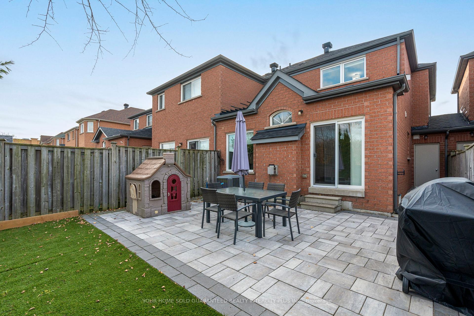





































| Discover refined living in this luxury freehold townhouse, set on a quiet street in the Jefferson community, backing onto protected conservation land. Thoughtfully designed, this home offers a bright, open-concept layout that emphasizes flow and functionality. Enjoy the elegance of hardwood floors and 9' ceilings, paired with large windows that fill each room with natural light. The modern kitchen is equipped with stainless steel appliances, extended upper cabinets, and quartz countertops that blend into a sleek backsplash, pairing style with practicality. The family room, with its impressive 12-foot cathedral ceiling and cozy gas fireplace, provides the perfect space for relaxation and entertaining with convenient access to the backyard. Upstairs, the primary suite features a newly updated 3-piece ensuite and a spacious walk-in closet. Direct access from the garage to the home and backyard offers everyday convenience. Located just steps from Yonge Street, this property is close to public transit, high-ranked schools, parks, and shopping, blending upscale comfort with ultimate convenience. |
| Extras: Updated landscaping, roof shingles (2019), Humidifier (2023), Windows (2023) |
| Price | $1,158,800 |
| Taxes: | $4706.27 |
| Address: | 19 Vandervoort Dr , Richmond Hill, L4E 0C6, Ontario |
| Lot Size: | 24.61 x 93.50 (Feet) |
| Directions/Cross Streets: | Yonge/Jefferson Sdrd |
| Rooms: | 7 |
| Bedrooms: | 3 |
| Bedrooms +: | |
| Kitchens: | 1 |
| Family Room: | Y |
| Basement: | Full, Unfinished |
| Property Type: | Att/Row/Twnhouse |
| Style: | 2-Storey |
| Exterior: | Brick, Stone |
| Garage Type: | Built-In |
| (Parking/)Drive: | Private |
| Drive Parking Spaces: | 1 |
| Pool: | None |
| Approximatly Square Footage: | 1500-2000 |
| Fireplace/Stove: | Y |
| Heat Source: | Gas |
| Heat Type: | Forced Air |
| Central Air Conditioning: | Central Air |
| Laundry Level: | Lower |
| Sewers: | Sewers |
| Water: | Municipal |
$
%
Years
This calculator is for demonstration purposes only. Always consult a professional
financial advisor before making personal financial decisions.
| Although the information displayed is believed to be accurate, no warranties or representations are made of any kind. |
| YOUR HOME SOLD GUARANTEED REALTY INTERCITY PLUS INC. |
- Listing -1 of 0
|
|

Simon Huang
Broker
Bus:
905-241-2222
Fax:
905-241-3333
| Virtual Tour | Book Showing | Email a Friend |
Jump To:
At a Glance:
| Type: | Freehold - Att/Row/Twnhouse |
| Area: | York |
| Municipality: | Richmond Hill |
| Neighbourhood: | Jefferson |
| Style: | 2-Storey |
| Lot Size: | 24.61 x 93.50(Feet) |
| Approximate Age: | |
| Tax: | $4,706.27 |
| Maintenance Fee: | $0 |
| Beds: | 3 |
| Baths: | 3 |
| Garage: | 0 |
| Fireplace: | Y |
| Air Conditioning: | |
| Pool: | None |
Locatin Map:
Payment Calculator:

Listing added to your favorite list
Looking for resale homes?

By agreeing to Terms of Use, you will have ability to search up to 230529 listings and access to richer information than found on REALTOR.ca through my website.

