$799,000
Available - For Sale
Listing ID: W9364745
34 White Tail Cres , Brampton, L6Y 5C2, Ontario
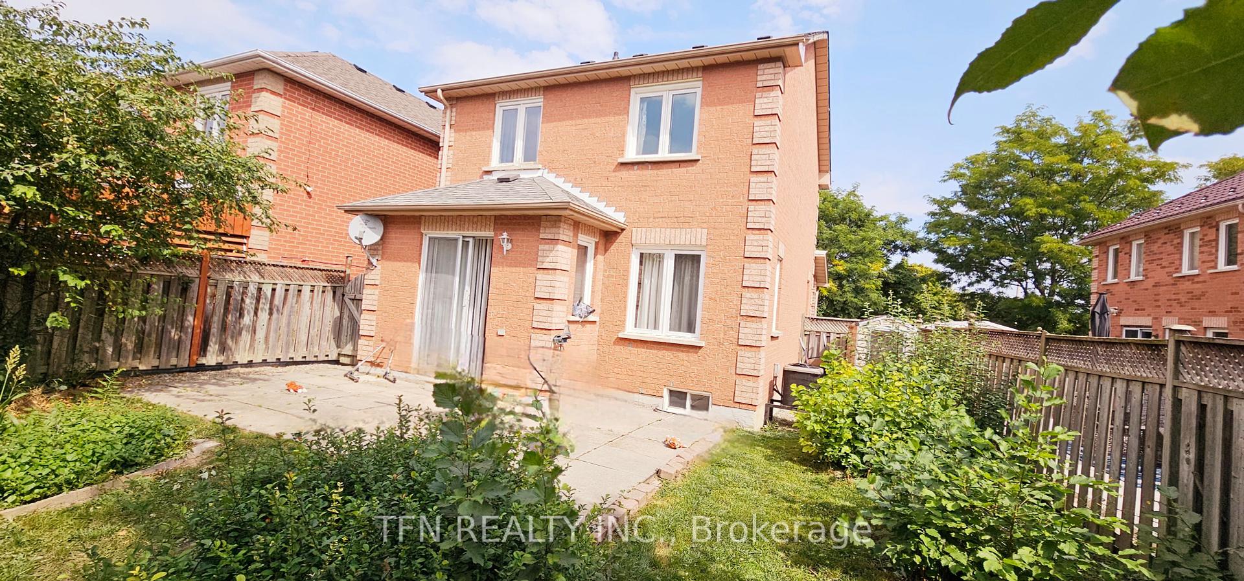
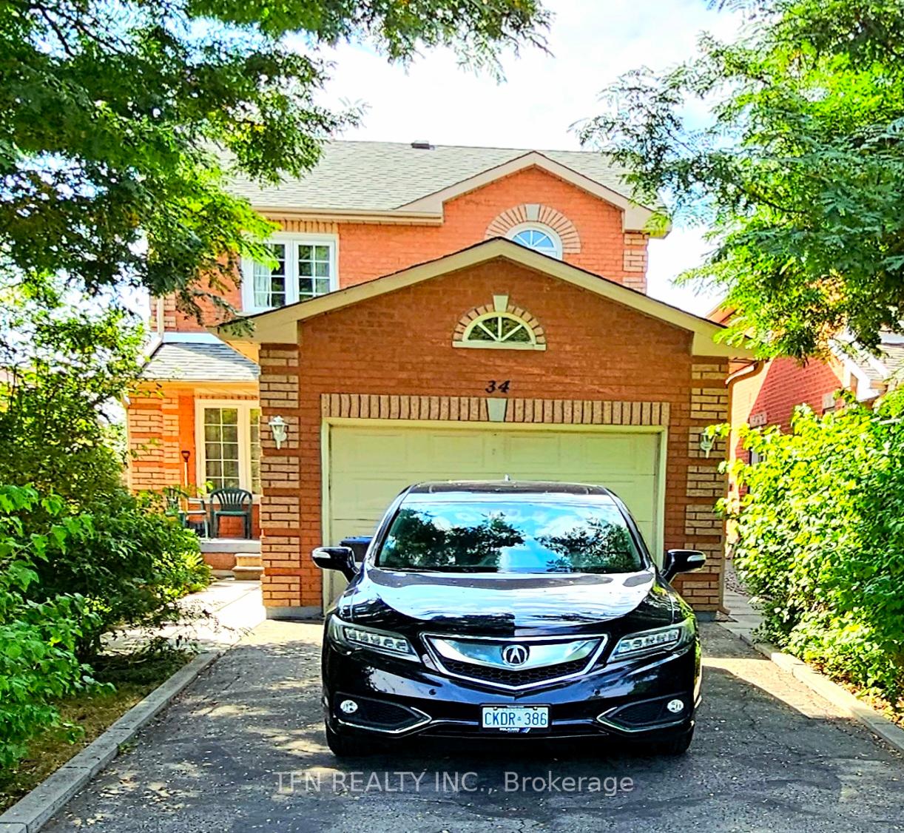



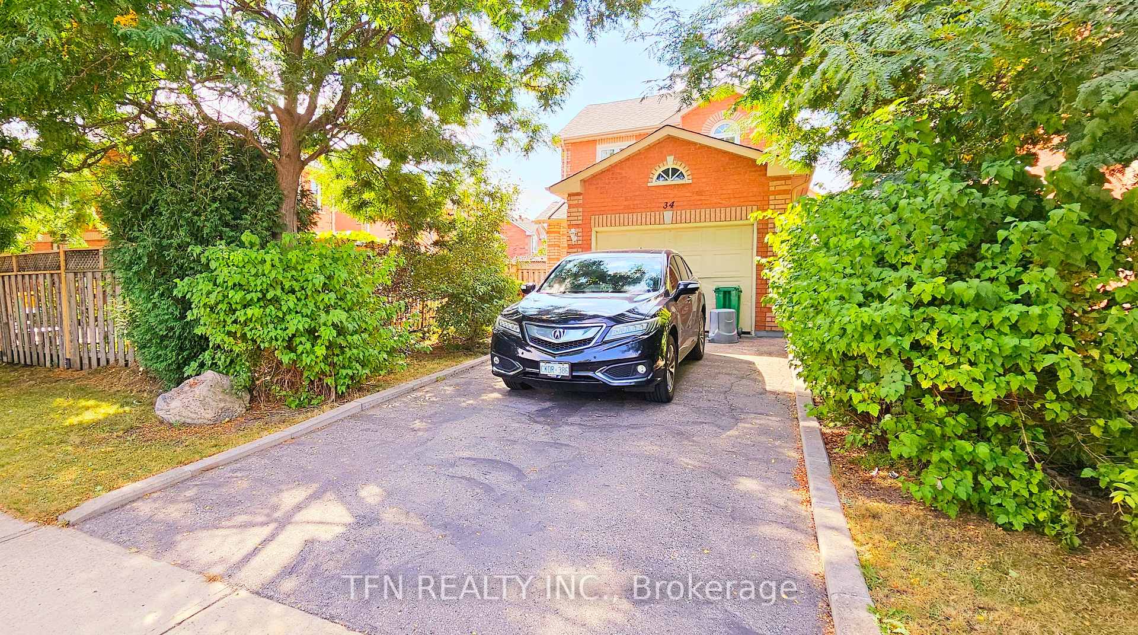




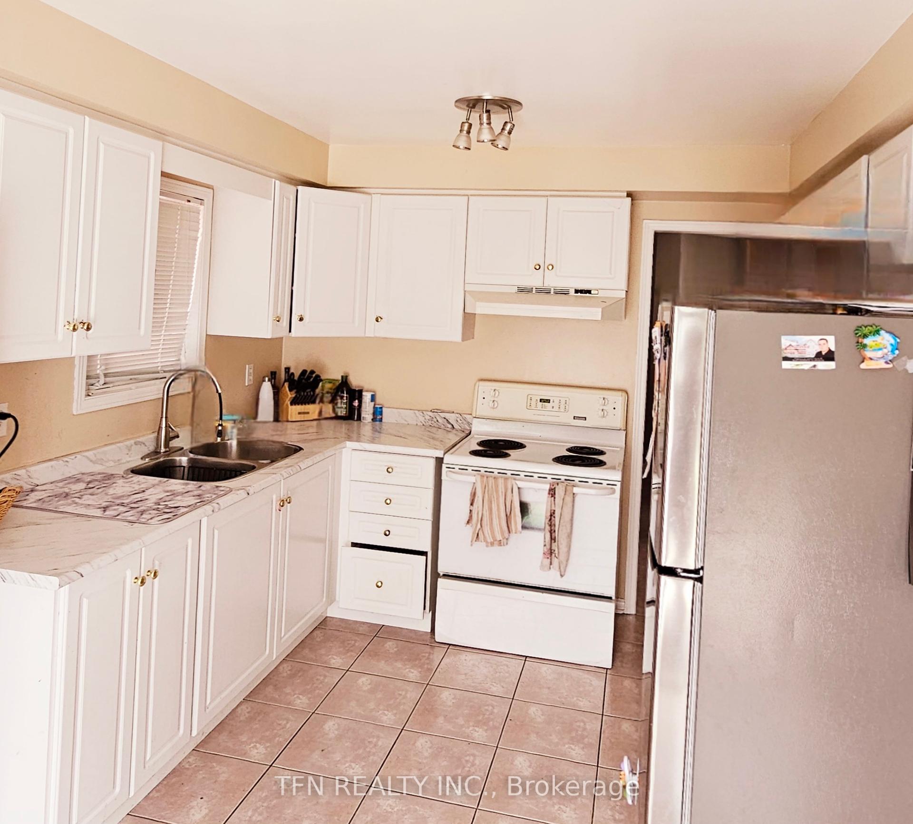


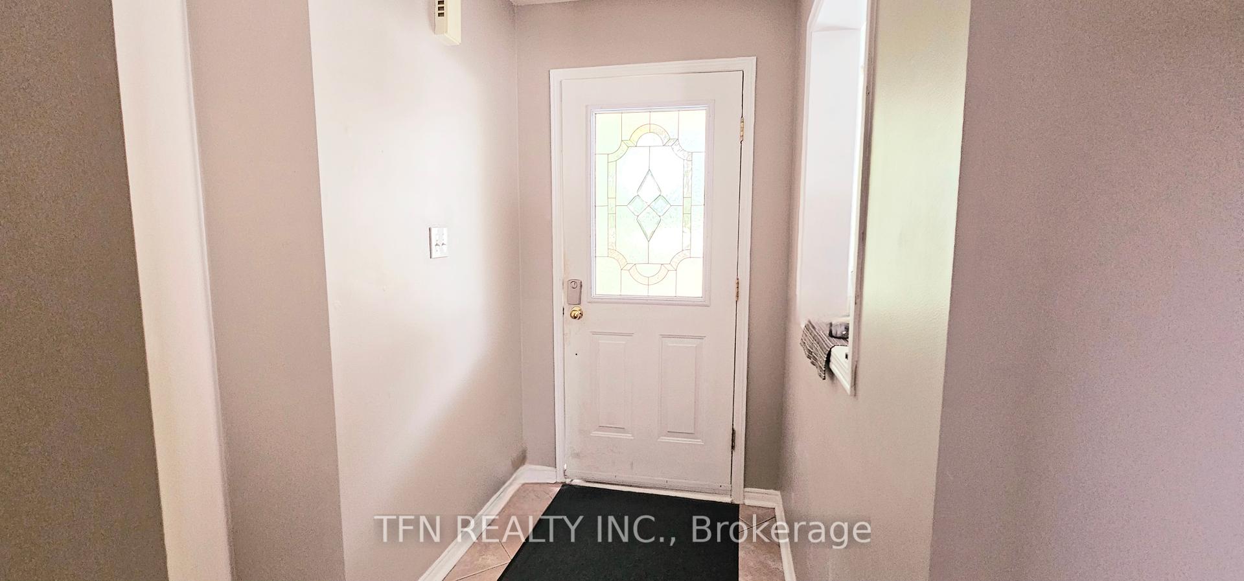














| Indulge in the luxury of this exquisite detached home in Brampton, offering a perfect layout for comfortable living. The main floor features a spacious family room, living room, and dining room, creating an ideal space for entertaining and relaxation. The house boasts a beautiful kitchen with a seamless transition to the backyard, perfect for outdoor gatherings. The super premium feature of no house on the front ensures unparalleled privacy and unobstructed views. Further enhancing the elegance is the beautiful landscaping surrounding the house and its proximity to shopping, schools, and Sheridan College. The elegant staircase adds a touch of sophistication, making this home a perfect choice for those seeking luxury and comfort |
| Price | $799,000 |
| Taxes: | $4295.80 |
| Address: | 34 White Tail Cres , Brampton, L6Y 5C2, Ontario |
| Lot Size: | 27.80 x 101.71 (Feet) |
| Acreage: | < .50 |
| Directions/Cross Streets: | Queen St W/Chinguacousy Rd |
| Rooms: | 7 |
| Bedrooms: | 3 |
| Bedrooms +: | |
| Kitchens: | 1 |
| Family Room: | Y |
| Basement: | Full, Unfinished |
| Property Type: | Detached |
| Style: | 2-Storey |
| Exterior: | Brick |
| Garage Type: | Attached |
| (Parking/)Drive: | Available |
| Drive Parking Spaces: | 2 |
| Pool: | None |
| Fireplace/Stove: | N |
| Heat Source: | Gas |
| Heat Type: | Forced Air |
| Central Air Conditioning: | Central Air |
| Laundry Level: | Lower |
| Elevator Lift: | N |
| Sewers: | Sewers |
| Water: | Municipal |
| Utilities-Cable: | N |
| Utilities-Hydro: | Y |
| Utilities-Gas: | A |
| Utilities-Telephone: | A |
$
%
Years
This calculator is for demonstration purposes only. Always consult a professional
financial advisor before making personal financial decisions.
| Although the information displayed is believed to be accurate, no warranties or representations are made of any kind. |
| TFN REALTY INC. |
- Listing -1 of 0
|
|

Simon Huang
Broker
Bus:
905-241-2222
Fax:
905-241-3333
| Book Showing | Email a Friend |
Jump To:
At a Glance:
| Type: | Freehold - Detached |
| Area: | Peel |
| Municipality: | Brampton |
| Neighbourhood: | Fletcher's West |
| Style: | 2-Storey |
| Lot Size: | 27.80 x 101.71(Feet) |
| Approximate Age: | |
| Tax: | $4,295.8 |
| Maintenance Fee: | $0 |
| Beds: | 3 |
| Baths: | 2 |
| Garage: | 0 |
| Fireplace: | N |
| Air Conditioning: | |
| Pool: | None |
Locatin Map:
Payment Calculator:

Listing added to your favorite list
Looking for resale homes?

By agreeing to Terms of Use, you will have ability to search up to 230529 listings and access to richer information than found on REALTOR.ca through my website.

