$799,900
Available - For Sale
Listing ID: W9513418
29 Lady Stewart Blvd , Brampton, L6S 3Y2, Ontario
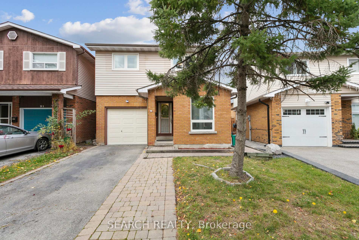
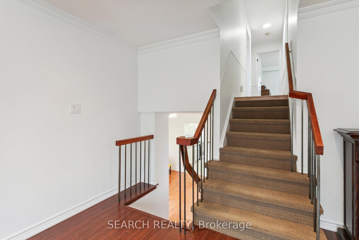
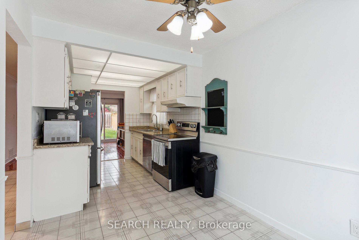
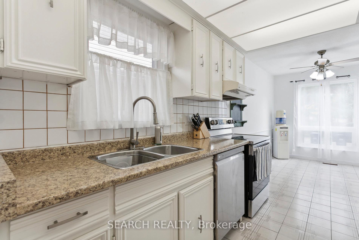
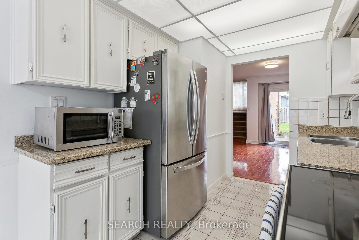
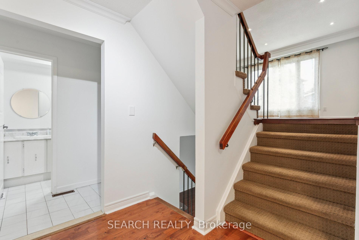
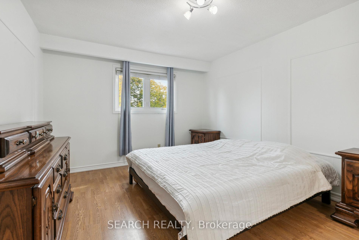
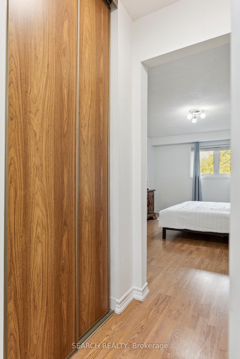
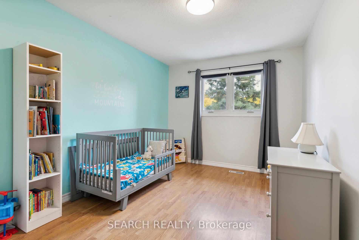
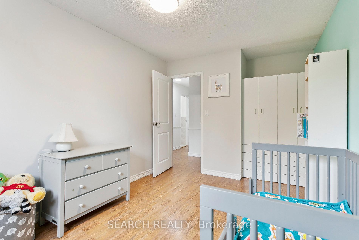
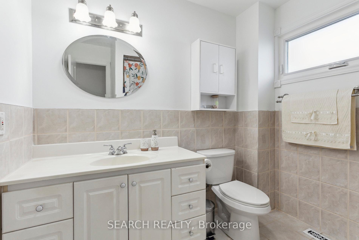
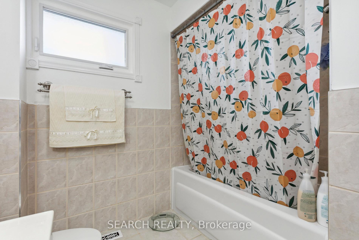
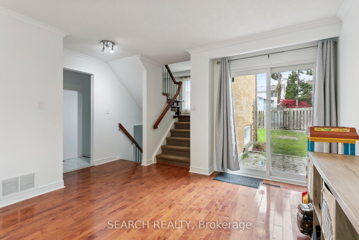
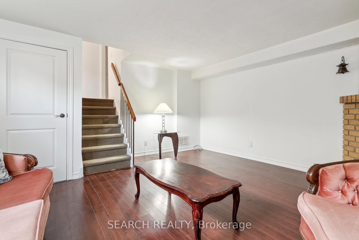
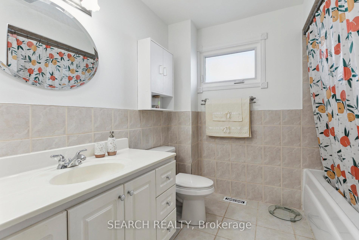
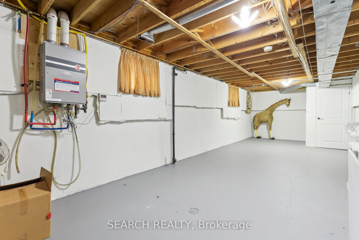
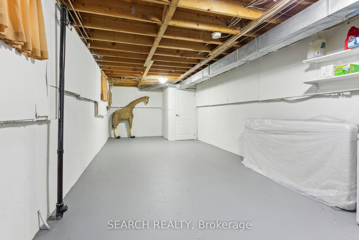
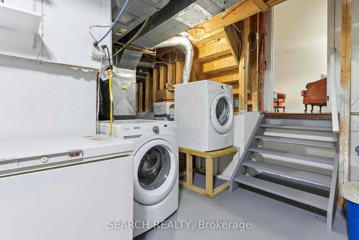
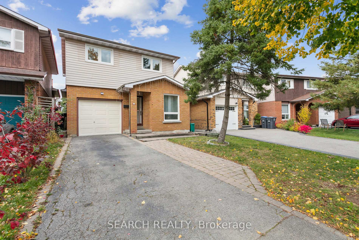
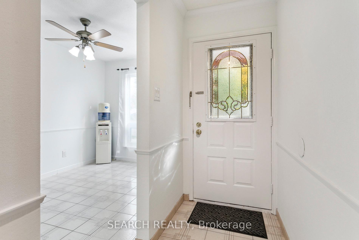
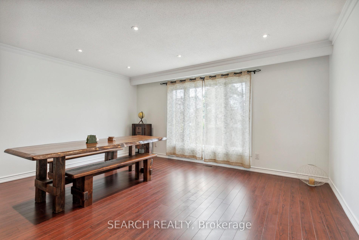
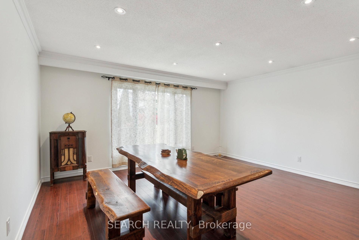
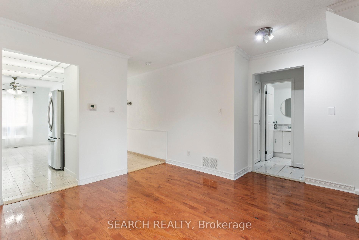
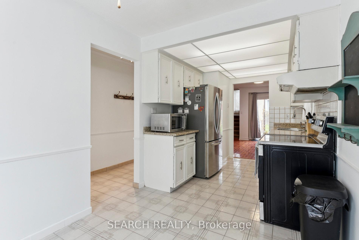
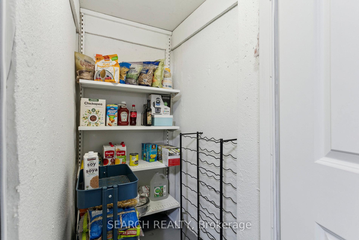
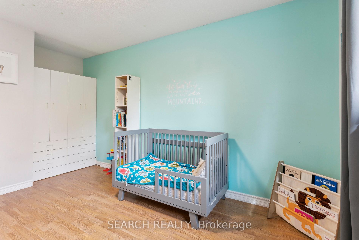
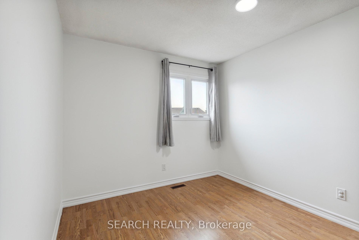
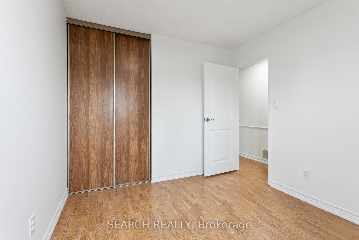
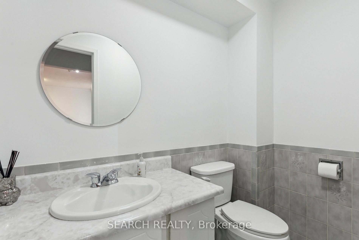
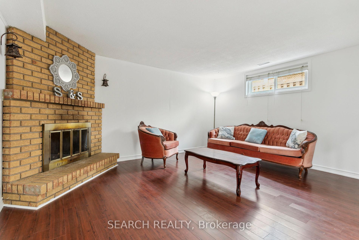
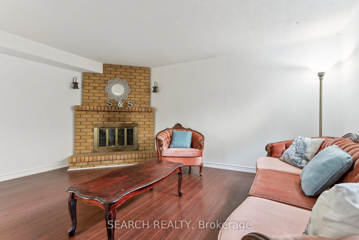
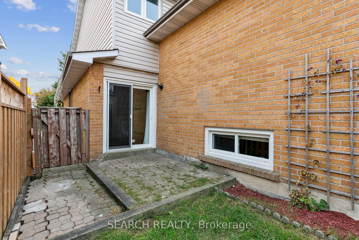
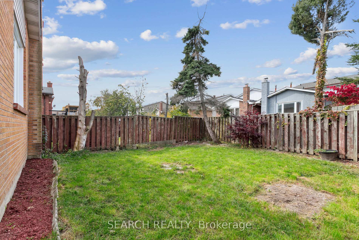
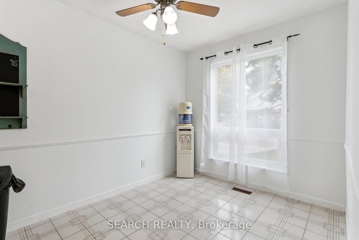
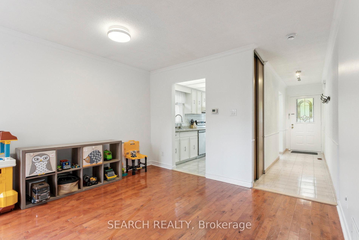
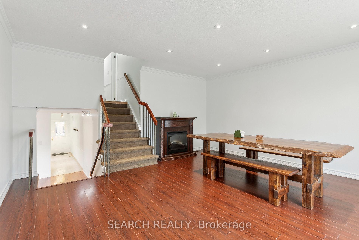
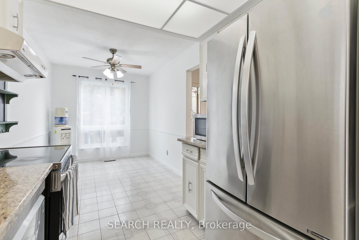
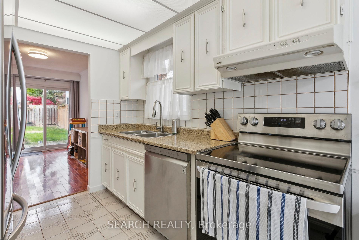
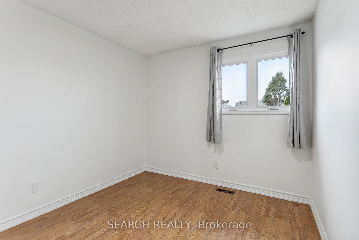
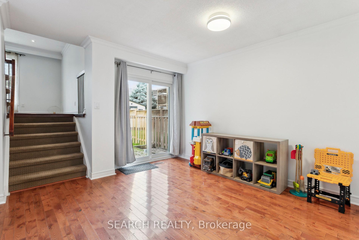








































| Location! Location! Location! Freshly Painted 3-Bedroom, 2 Bathroom Detached Home Is a Delightful Find In A Fantastic Neighborhood**Perfectly Situated Near Trinity Common Mall, Grocery Stores, Local Schools And Parks, This Home Offers Quick And Easy Access To Hwy 410, Local Buses & GO Transit**Step Inside To Discover An Inviting Open Concept Main Floor Featuring A Spacious Eat In Kitchen And Dining Rm With Walk Out To The Back Yard - Ideal For Entertaining & Friends**The Living Rm Boasts Pot Lights, Creating a Warm And Welcoming Atmosphere For Cozy Evenings**You'll Love The Convenience Of Being Just A short Walk To 4 Beautiful Parks:- Leander, Lascelles, Lafrance & Northampton Parks**Plus, The Attached Garage Provide 1 Parking Space W/Room For 3 Additional Vehicles On The Driveway**This Easy, Functional Layout Is Perfect For Multi-Generational Living**Don't Miss Your Chance To Make This Your Dream Home**Act Now and Embrace The Lifestyle Your've Been Searching For** |
| Price | $799,900 |
| Taxes: | $4947.63 |
| Address: | 29 Lady Stewart Blvd , Brampton, L6S 3Y2, Ontario |
| Lot Size: | 23.98 x 99.63 (Feet) |
| Directions/Cross Streets: | Williams Pkwy / Howden |
| Rooms: | 7 |
| Bedrooms: | 3 |
| Bedrooms +: | |
| Kitchens: | 1 |
| Family Room: | Y |
| Basement: | Unfinished |
| Property Type: | Detached |
| Style: | Backsplit 5 |
| Exterior: | Alum Siding, Brick |
| Garage Type: | Built-In |
| (Parking/)Drive: | Private |
| Drive Parking Spaces: | 3 |
| Pool: | None |
| Fireplace/Stove: | Y |
| Heat Source: | Gas |
| Heat Type: | Forced Air |
| Central Air Conditioning: | Central Air |
| Laundry Level: | Lower |
| Sewers: | Sewers |
| Water: | Municipal |
$
%
Years
This calculator is for demonstration purposes only. Always consult a professional
financial advisor before making personal financial decisions.
| Although the information displayed is believed to be accurate, no warranties or representations are made of any kind. |
| SEARCH REALTY |
- Listing -1 of 0
|
|

Simon Huang
Broker
Bus:
905-241-2222
Fax:
905-241-3333
| Virtual Tour | Book Showing | Email a Friend |
Jump To:
At a Glance:
| Type: | Freehold - Detached |
| Area: | Peel |
| Municipality: | Brampton |
| Neighbourhood: | Westgate |
| Style: | Backsplit 5 |
| Lot Size: | 23.98 x 99.63(Feet) |
| Approximate Age: | |
| Tax: | $4,947.63 |
| Maintenance Fee: | $0 |
| Beds: | 3 |
| Baths: | 2 |
| Garage: | 0 |
| Fireplace: | Y |
| Air Conditioning: | |
| Pool: | None |
Locatin Map:
Payment Calculator:

Listing added to your favorite list
Looking for resale homes?

By agreeing to Terms of Use, you will have ability to search up to 230529 listings and access to richer information than found on REALTOR.ca through my website.

