$1,425,000
Available - For Sale
Listing ID: W10415086
29 Premium Way , Mississauga, L5B 1A1, Ontario
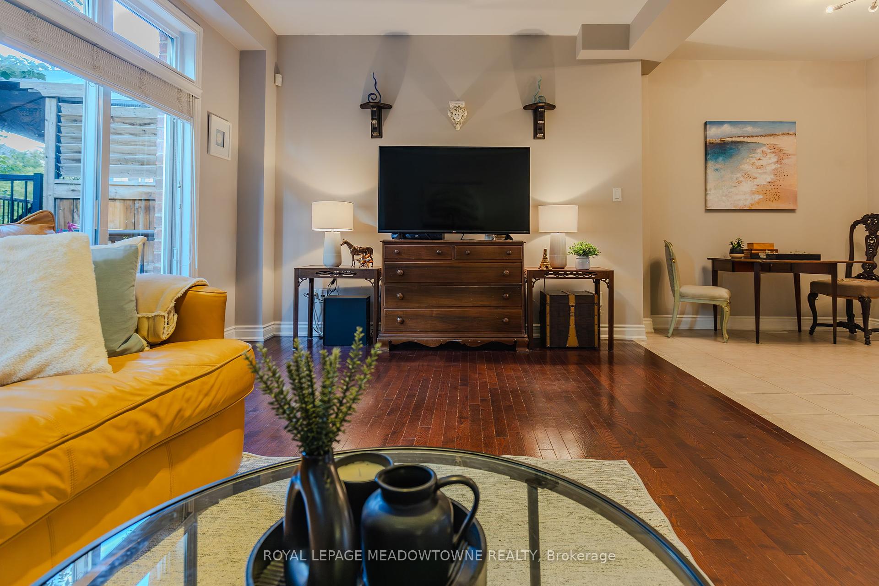

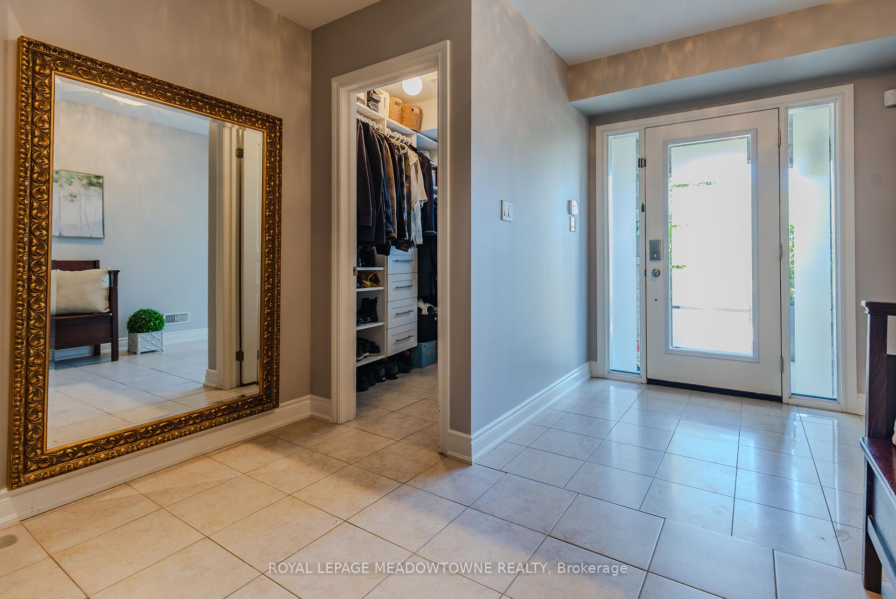



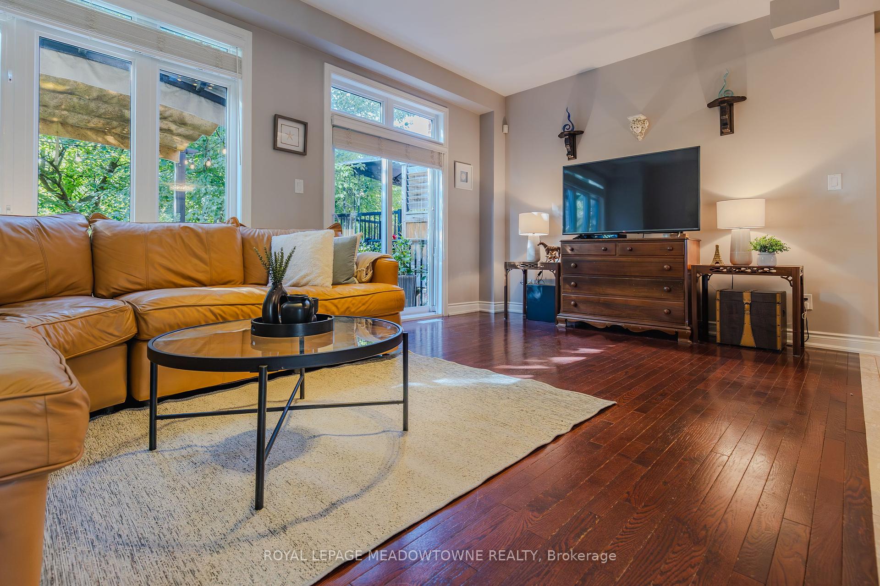




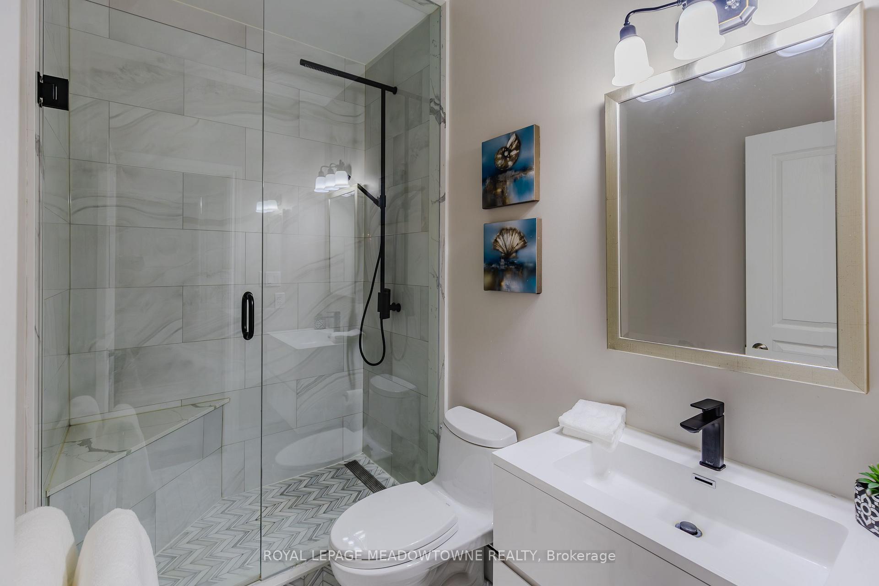


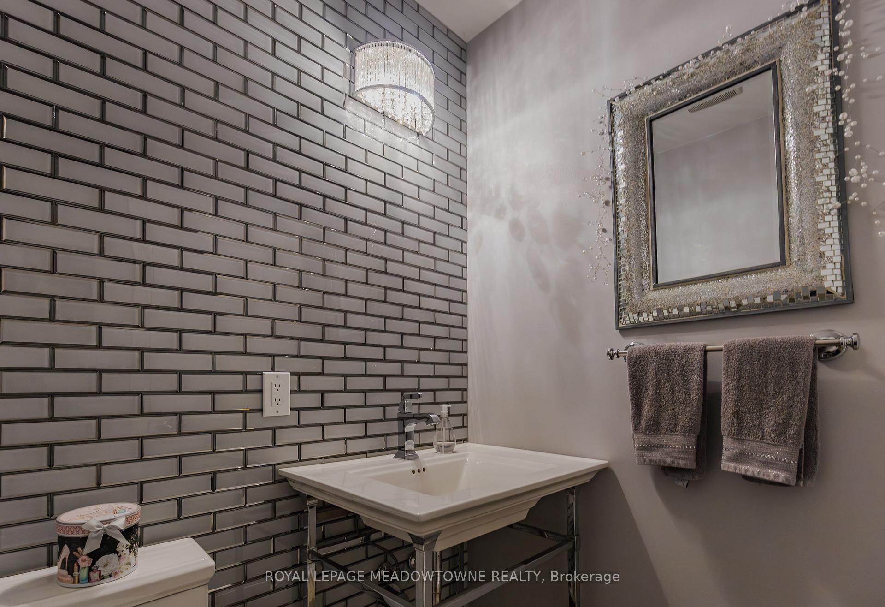




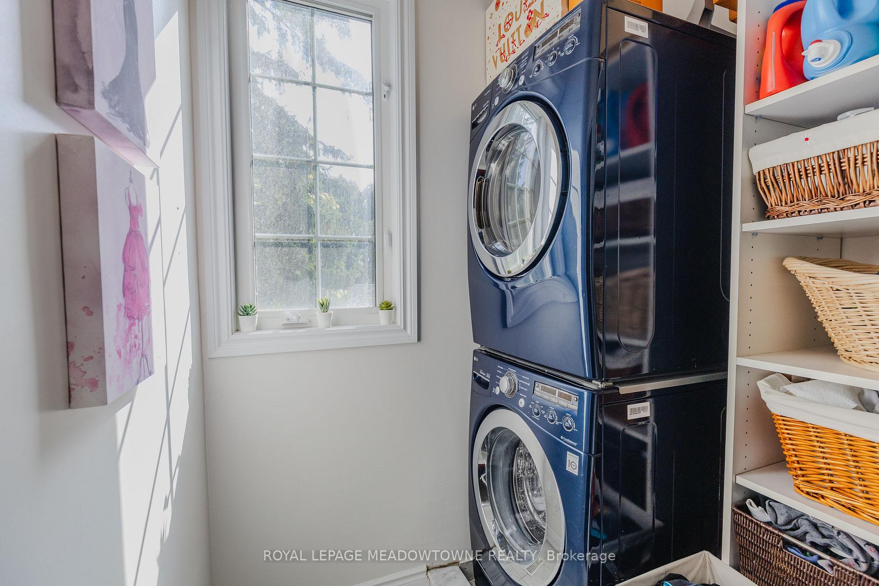














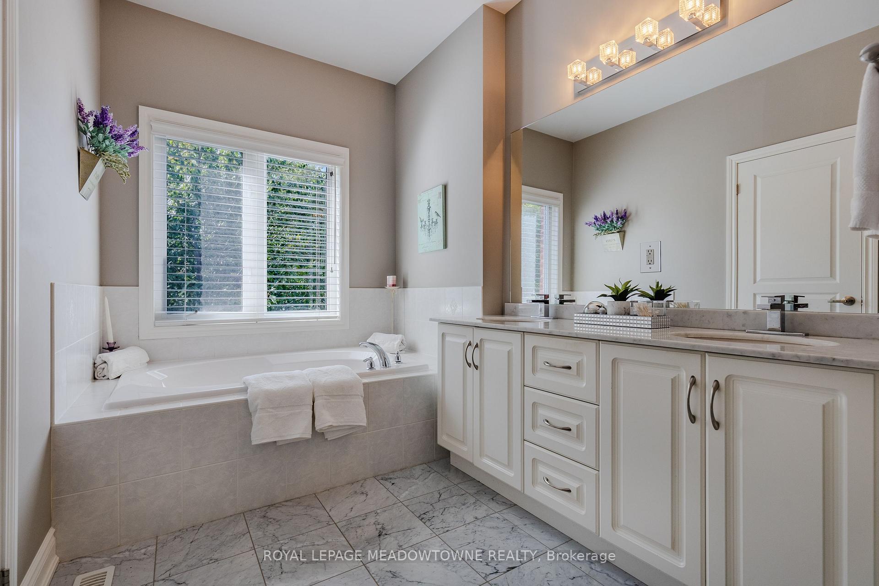













































| Welcome to this spacious 2,180 sq, ft. freehold executive townhome in the Gordon Woods area. This beautiful home features 3 large bedrooms and 2.5 baths. Enjoy the elegance of 9' ceilings on both the main and upper levels, along with stunning hardwood floors. The family room opens up to a lovely deck, perfect for outdoor gatherings. Entertain in the separate formal living and dining rooms, complete with a butler's pantry. The kitchen is adorned with a WOLF gas stove and refrigerator. The generous primary bedroom boasts an ensuite with a double vanity, soaker tub, and a separate glass shower. Convenient upper-level laundry ads to the appeal. With a huge driveway offering ample parking and a double tandem garage, you'll never run out of space. The fully fenced private rear yard provides a serene retreat. Ideally located near highways, transit, LRT, and all amenities. Don't miss this gem! |
| Price | $1,425,000 |
| Taxes: | $7809.85 |
| Address: | 29 Premium Way , Mississauga, L5B 1A1, Ontario |
| Lot Size: | 76.60 x 113.20 (Feet) |
| Acreage: | < .50 |
| Directions/Cross Streets: | Hurontario and Harbour |
| Rooms: | 9 |
| Rooms +: | 1 |
| Bedrooms: | 3 |
| Bedrooms +: | |
| Kitchens: | 1 |
| Family Room: | Y |
| Basement: | None |
| Approximatly Age: | 6-15 |
| Property Type: | Att/Row/Twnhouse |
| Style: | 3-Storey |
| Exterior: | Brick |
| Garage Type: | Attached |
| (Parking/)Drive: | Private |
| Drive Parking Spaces: | 4 |
| Pool: | None |
| Approximatly Age: | 6-15 |
| Approximatly Square Footage: | 2000-2500 |
| Property Features: | Hospital, Park, Public Transit, School |
| Fireplace/Stove: | N |
| Heat Source: | Gas |
| Heat Type: | Forced Air |
| Central Air Conditioning: | Central Air |
| Sewers: | Sewers |
| Water: | Municipal |
$
%
Years
This calculator is for demonstration purposes only. Always consult a professional
financial advisor before making personal financial decisions.
| Although the information displayed is believed to be accurate, no warranties or representations are made of any kind. |
| ROYAL LEPAGE MEADOWTOWNE REALTY |
- Listing -1 of 0
|
|

Simon Huang
Broker
Bus:
905-241-2222
Fax:
905-241-3333
| Virtual Tour | Book Showing | Email a Friend |
Jump To:
At a Glance:
| Type: | Freehold - Att/Row/Twnhouse |
| Area: | Peel |
| Municipality: | Mississauga |
| Neighbourhood: | Cooksville |
| Style: | 3-Storey |
| Lot Size: | 76.60 x 113.20(Feet) |
| Approximate Age: | 6-15 |
| Tax: | $7,809.85 |
| Maintenance Fee: | $0 |
| Beds: | 3 |
| Baths: | 3 |
| Garage: | 0 |
| Fireplace: | N |
| Air Conditioning: | |
| Pool: | None |
Locatin Map:
Payment Calculator:

Listing added to your favorite list
Looking for resale homes?

By agreeing to Terms of Use, you will have ability to search up to 230529 listings and access to richer information than found on REALTOR.ca through my website.

