$1,200,000
Available - For Sale
Listing ID: N9769136
9 Lowther Ave , Richmond Hill, L4E 2Z7, Ontario
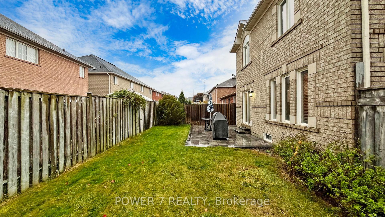
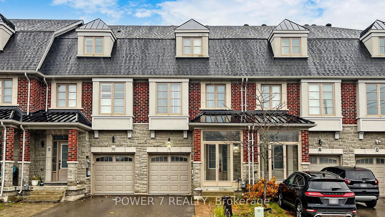

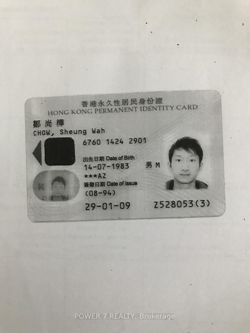
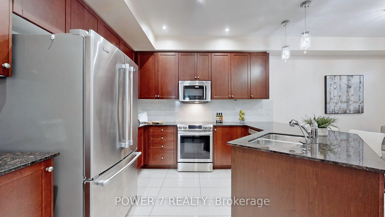
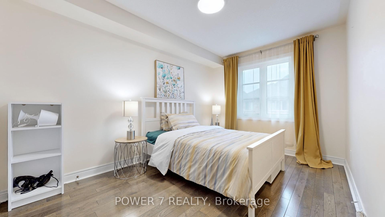
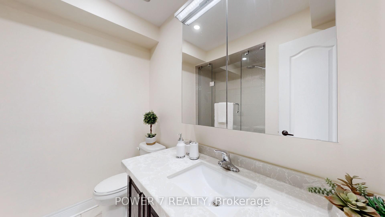
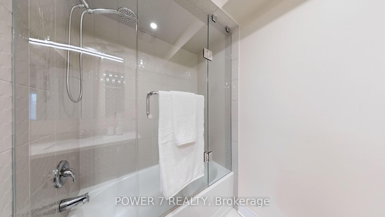
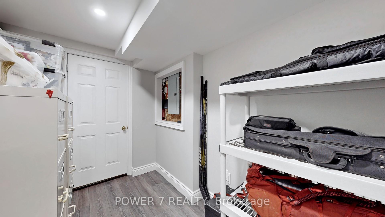
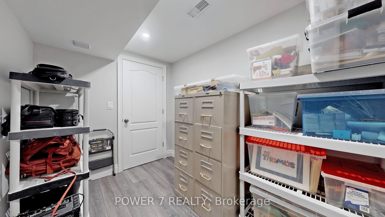
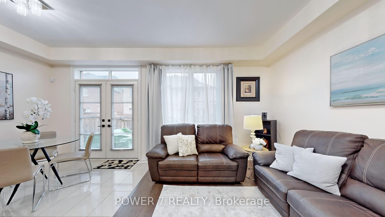
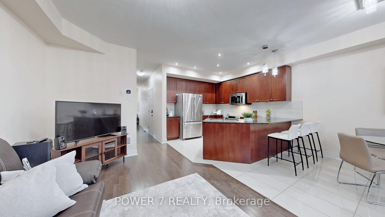
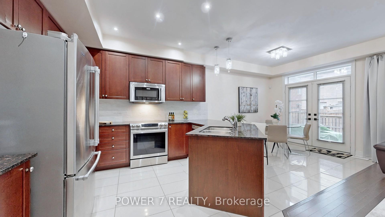
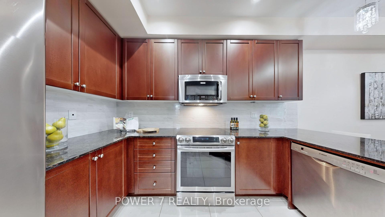
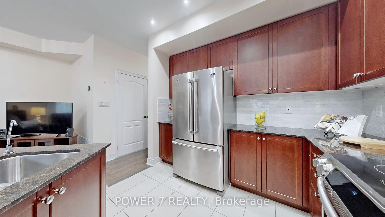
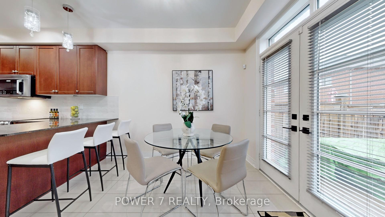
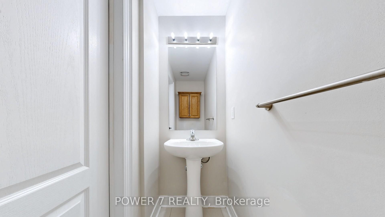
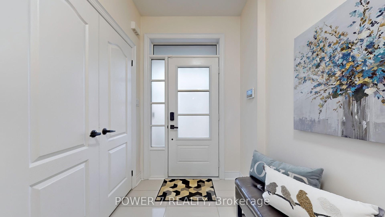
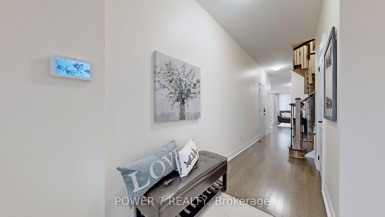
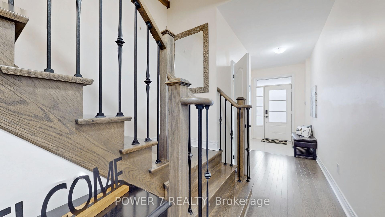
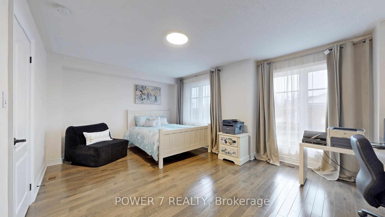
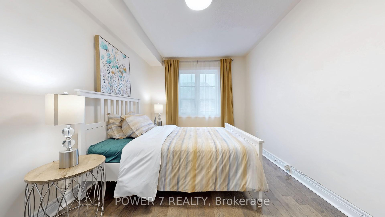
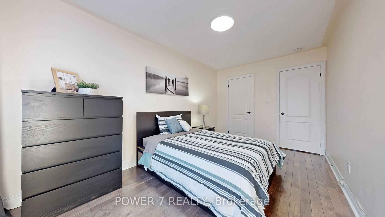
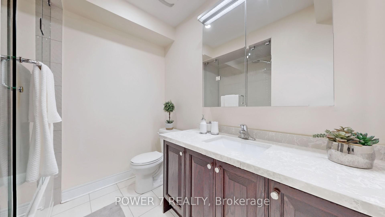
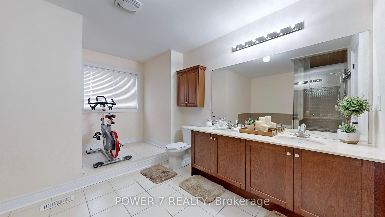
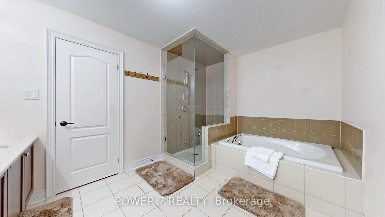
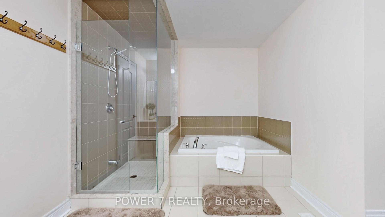
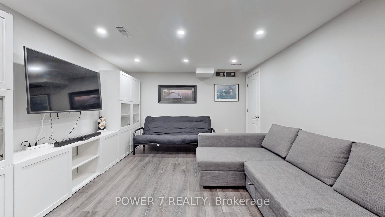
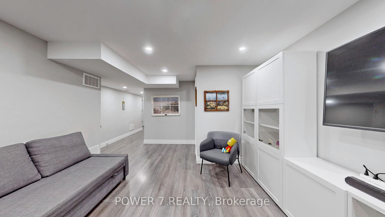
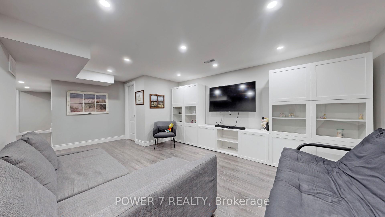
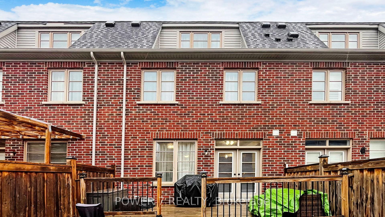
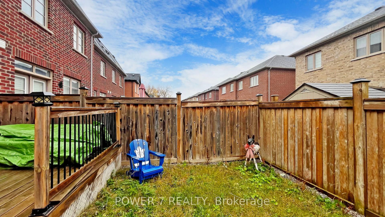
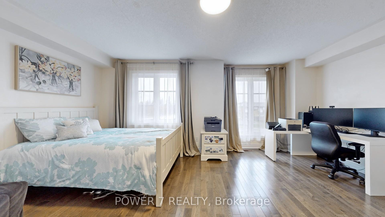
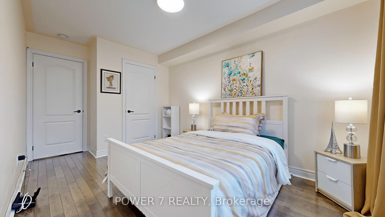
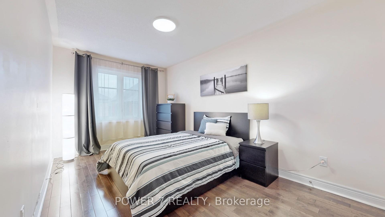
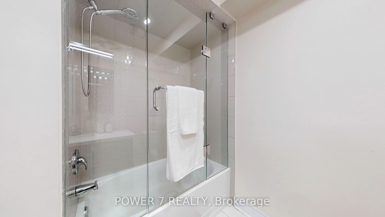
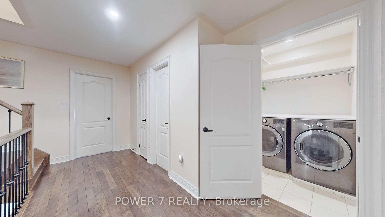
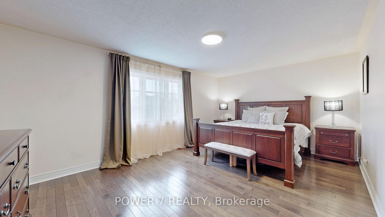
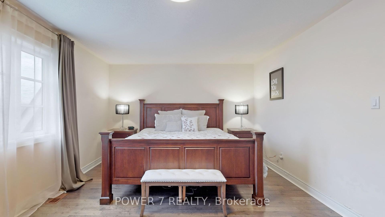
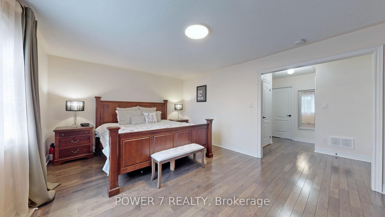
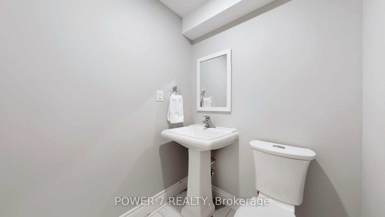
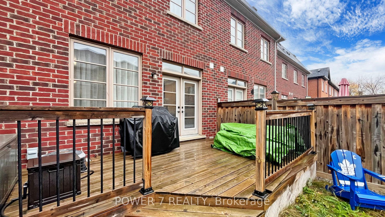










































| Beautiful Freehold Townhouse (NO POTL) In The Heart of Richmond Hill, Situated On A Quiet Cul-De-Sac, North South Facing, Bright And Very Practical Layout, 4 Bedrooms 4 Bathrooms, Modern Open Concept Kitchen With Large Breakfast Counter, Stainless Steel Appliances And Granite Counter Top, Dinning Area Walk-Out To The Backyard, Premium Hardwood Floor Though-Out, Wooden Staircase With Iron Pickets, Convience 2nd Floor Laundry Room, Primary Bedroom With 5 Pcs Spa Ensuite, Large Walk In Closet, Direct Access to the Garage, Finished Basement With Great Room For Family Entertainment, Fully Fenced, Interlocking For The Front And Back Yard, Wooden Deck, Mins To Lake Wilcox, Community Centre, Restaurants And Shoppings, Easy Access To Hwy 404, 400, Go Train Station, YRT Bus Stop At The Door |
| Extras: Top School Zone: Dr. G.W. Williams Secondary School (IB) /King City Secondary School /Oak Ridges Public School |
| Price | $1,200,000 |
| Taxes: | $4541.76 |
| Address: | 9 Lowther Ave , Richmond Hill, L4E 2Z7, Ontario |
| Lot Size: | 19.70 x 88.16 (Feet) |
| Acreage: | < .50 |
| Directions/Cross Streets: | Bathurst St and King Rd |
| Rooms: | 7 |
| Rooms +: | 3 |
| Bedrooms: | 4 |
| Bedrooms +: | |
| Kitchens: | 1 |
| Family Room: | N |
| Basement: | Finished |
| Property Type: | Att/Row/Twnhouse |
| Style: | 3-Storey |
| Exterior: | Brick |
| Garage Type: | Built-In |
| (Parking/)Drive: | Private |
| Drive Parking Spaces: | 2 |
| Pool: | None |
| Approximatly Square Footage: | 2000-2500 |
| Property Features: | Cul De Sac, Fenced Yard, Park, Public Transit, School |
| Fireplace/Stove: | N |
| Heat Source: | Gas |
| Heat Type: | Forced Air |
| Central Air Conditioning: | Central Air |
| Laundry Level: | Upper |
| Elevator Lift: | N |
| Sewers: | Sewers |
| Water: | Municipal |
$
%
Years
This calculator is for demonstration purposes only. Always consult a professional
financial advisor before making personal financial decisions.
| Although the information displayed is believed to be accurate, no warranties or representations are made of any kind. |
| POWER 7 REALTY |
- Listing -1 of 0
|
|

Simon Huang
Broker
Bus:
905-241-2222
Fax:
905-241-3333
| Virtual Tour | Book Showing | Email a Friend |
Jump To:
At a Glance:
| Type: | Freehold - Att/Row/Twnhouse |
| Area: | York |
| Municipality: | Richmond Hill |
| Neighbourhood: | Oak Ridges |
| Style: | 3-Storey |
| Lot Size: | 19.70 x 88.16(Feet) |
| Approximate Age: | |
| Tax: | $4,541.76 |
| Maintenance Fee: | $0 |
| Beds: | 4 |
| Baths: | 4 |
| Garage: | 0 |
| Fireplace: | N |
| Air Conditioning: | |
| Pool: | None |
Locatin Map:
Payment Calculator:

Listing added to your favorite list
Looking for resale homes?

By agreeing to Terms of Use, you will have ability to search up to 230529 listings and access to richer information than found on REALTOR.ca through my website.

