$729,000
Available - For Sale
Listing ID: W10416700
67 Goldenlight Circ , Unit 41, Brampton, L6X 4N6, Ontario
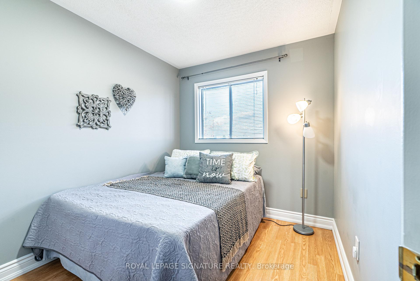
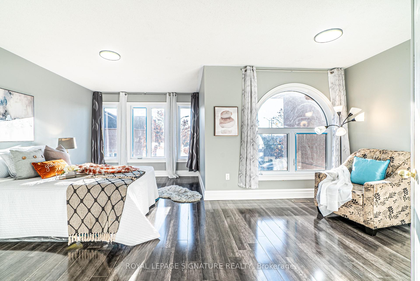
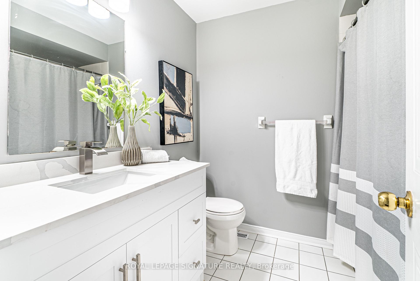
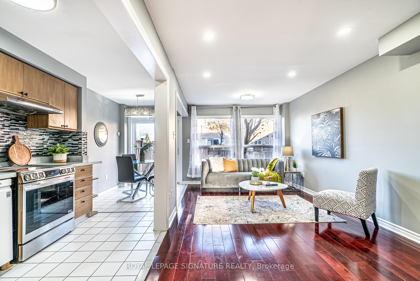
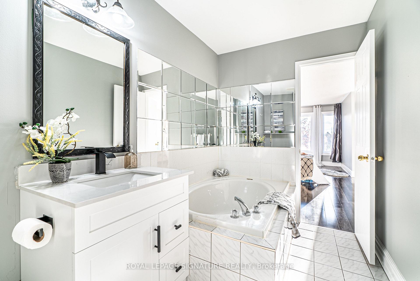
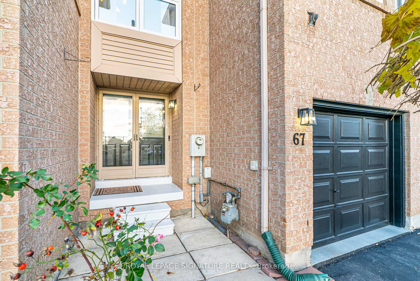
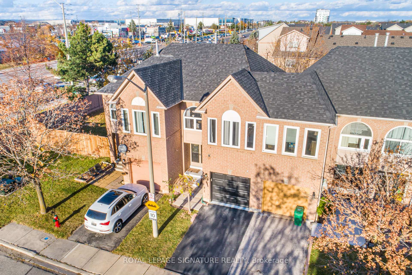
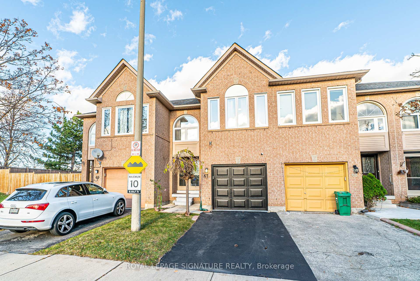
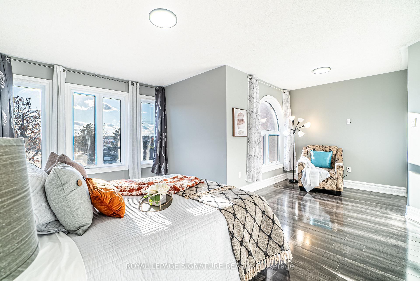
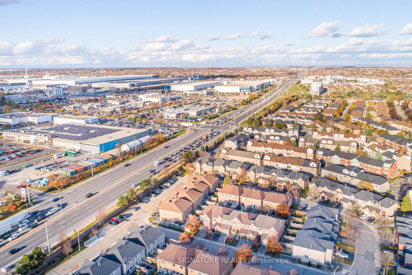
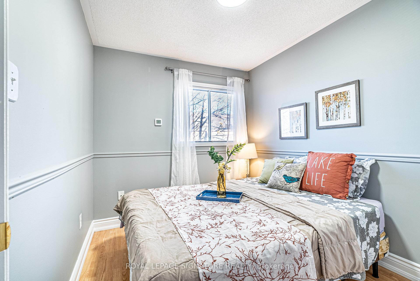
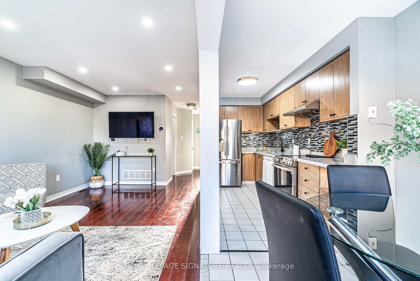
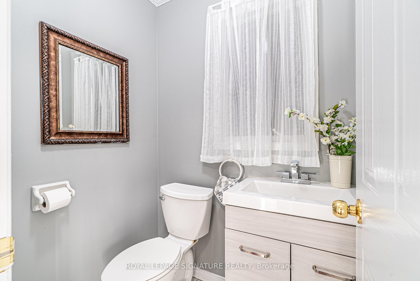
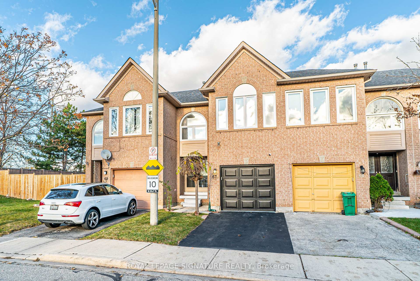
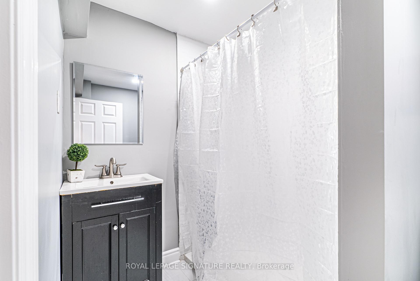
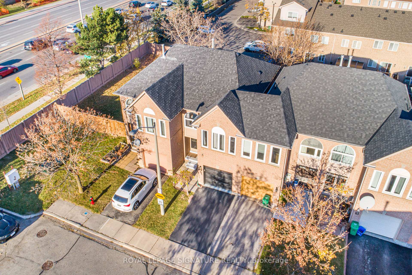
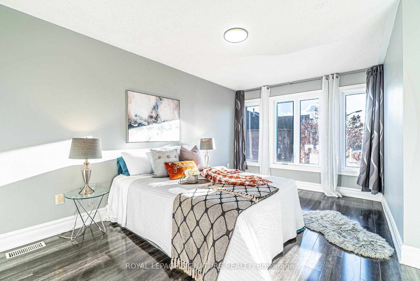
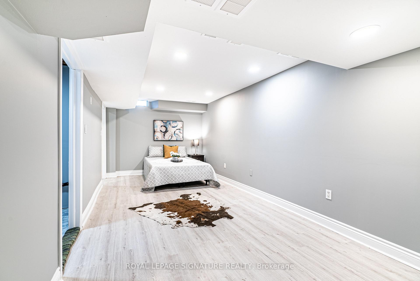
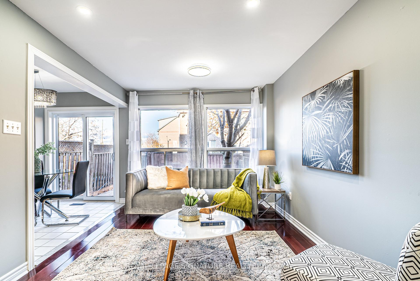

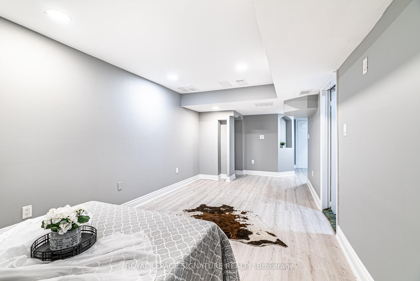
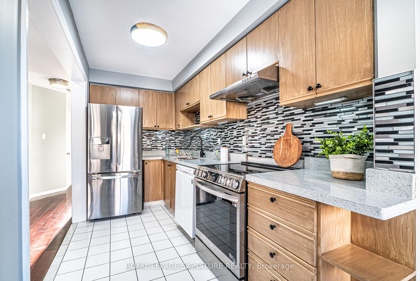
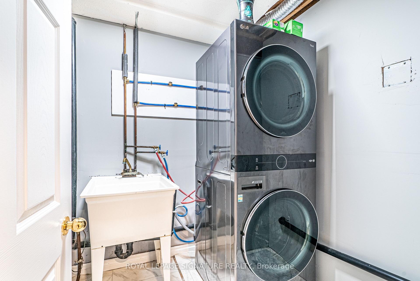
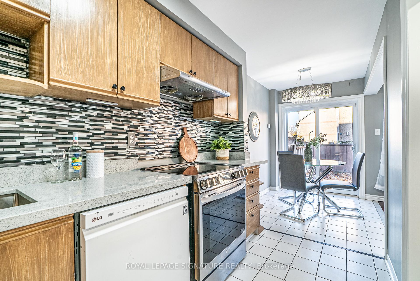
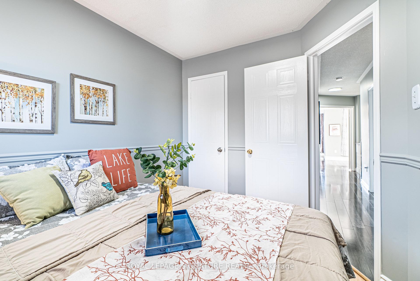
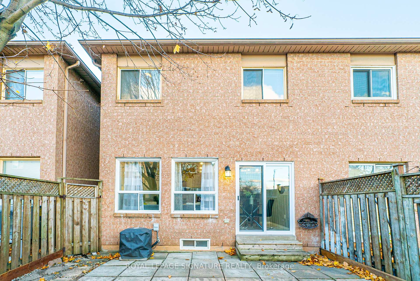
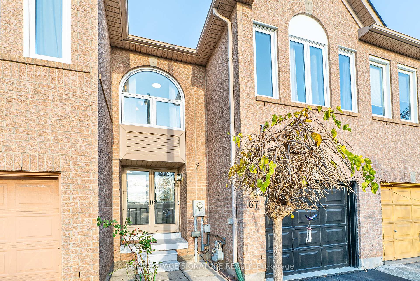
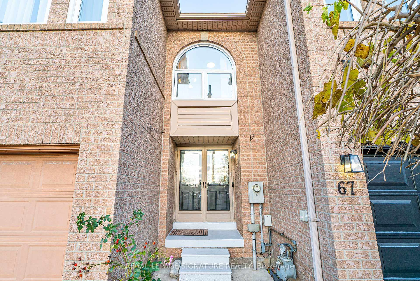
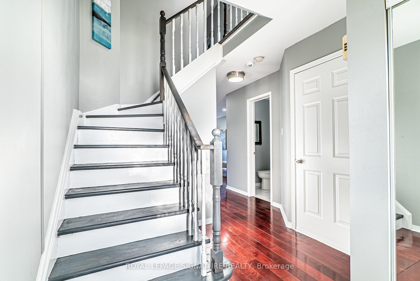





























| Welcome to a beautifully updated home where modern comfort meets exceptional functionality. With a small Sidewalk, you'll enjoy hassle-free winters and extra parking, all being advantageous in this desirable area. Step inside to discover that every detail has been thoughtfully upgraded for your convenience and style. Brand new Front windows (2022) invite ample natural light, and the new AC and furnace (2022) ensure year-round comfort and energy efficiency. The kitchen is a showstopper, featuring a brand-new quartz countertop (2024) that complements the modern, open-concept layout. Its also equipped with a new stove and fridge, making it a chef's dream with ample prep space and contemporary finishes. The entire home has been freshly painted, creating a clean, inviting ambiance further enhanced by the new light fixtures that add a warm glow to every room. Upstairs, the extra-large primary bedroom offers plenty of sunlight through its large windows, creating a relaxing sanctuary. The newly stained hardwood stairs bring a touch of sophistication, leading you to spacious, upgraded washrooms with modern vanities and fixtures. A brand-new washer and dryer, also welcome you to tackle your laundry needs with ease. The in-law suite in the basement provides a flexible space, whether for family, guests or even as an additional area for entertainment or work-from-home convenience. Outdoor living is just as inviting with a fully fenced private backyard, ideal for relaxing or hosting gatherings. Access the backyard from the patio or a separate door in the garage, adding to the functionality. The double-door entry with a storm door offers both elegance and practicality, welcoming you home in style. This home offers everything needed for comfortable, modern living. With every upgrade thoughtfully chosen and every space meticulously planned, you'll feel at home the moment you walk in. Come and see the blend of style, convenience, and privacy awaiting you here! |
| Extras: Smart Furnace with Built-in humidifier, allows controlling each floor with heat or AC. Over 1500 sq ft of living space. Garage has a separate door to Enter the backyard. This house works, when you calculate rent vs mortgage. |
| Price | $729,000 |
| Taxes: | $3554.44 |
| Address: | 67 Goldenlight Circ , Unit 41, Brampton, L6X 4N6, Ontario |
| Apt/Unit: | 41 |
| Lot Size: | 25.00 x 105.11 (Feet) |
| Acreage: | < .50 |
| Directions/Cross Streets: | McLaughlin Rd & Bovaird Dr W |
| Rooms: | 12 |
| Bedrooms: | 3 |
| Bedrooms +: | 1 |
| Kitchens: | 1 |
| Family Room: | N |
| Basement: | Finished |
| Property Type: | Att/Row/Twnhouse |
| Style: | 2-Storey |
| Exterior: | Brick, Concrete |
| Garage Type: | Attached |
| (Parking/)Drive: | Available |
| Drive Parking Spaces: | 2 |
| Pool: | None |
| Property Features: | Hospital, Library, Park, Public Transit, Rec Centre, School |
| Fireplace/Stove: | N |
| Heat Source: | Gas |
| Heat Type: | Forced Air |
| Central Air Conditioning: | Central Air |
| Laundry Level: | Lower |
| Sewers: | Sewers |
| Water: | Municipal |
$
%
Years
This calculator is for demonstration purposes only. Always consult a professional
financial advisor before making personal financial decisions.
| Although the information displayed is believed to be accurate, no warranties or representations are made of any kind. |
| ROYAL LEPAGE SIGNATURE REALTY |
- Listing -1 of 0
|
|

Simon Huang
Broker
Bus:
905-241-2222
Fax:
905-241-3333
| Virtual Tour | Book Showing | Email a Friend |
Jump To:
At a Glance:
| Type: | Freehold - Att/Row/Twnhouse |
| Area: | Peel |
| Municipality: | Brampton |
| Neighbourhood: | Bram West |
| Style: | 2-Storey |
| Lot Size: | 25.00 x 105.11(Feet) |
| Approximate Age: | |
| Tax: | $3,554.44 |
| Maintenance Fee: | $0 |
| Beds: | 3+1 |
| Baths: | 4 |
| Garage: | 0 |
| Fireplace: | N |
| Air Conditioning: | |
| Pool: | None |
Locatin Map:
Payment Calculator:

Listing added to your favorite list
Looking for resale homes?

By agreeing to Terms of Use, you will have ability to search up to 230529 listings and access to richer information than found on REALTOR.ca through my website.

