$795,000
Available - For Sale
Listing ID: W10406446
26 Francesco St , Brampton, L7A 4N6, Ontario
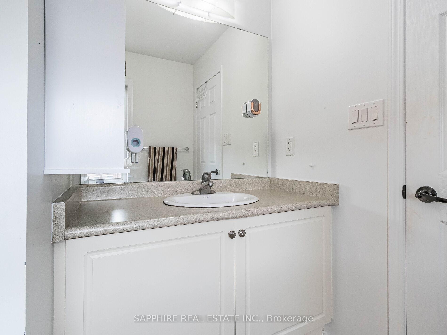

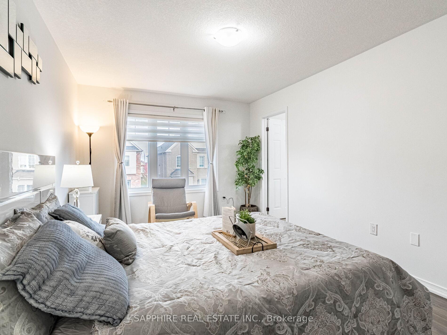


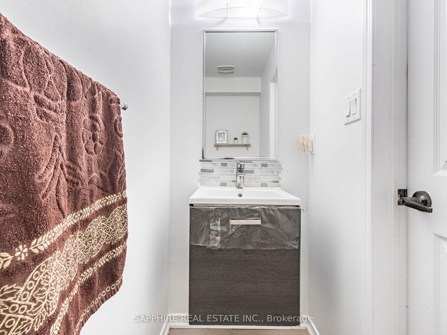
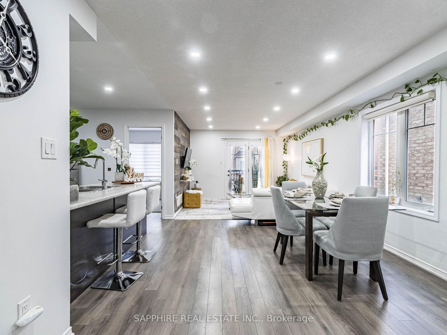









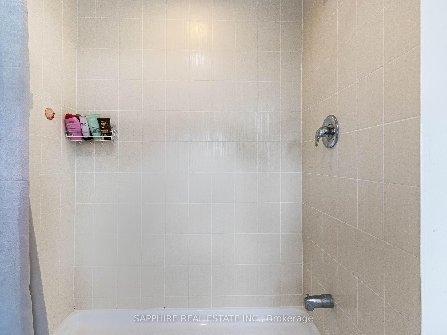
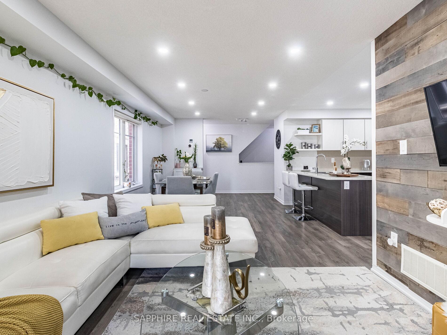

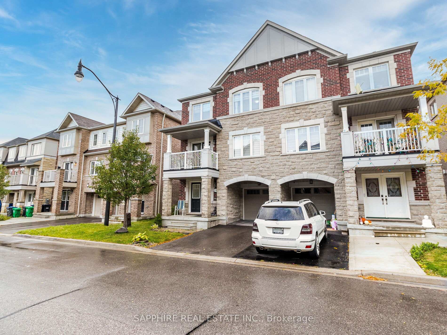




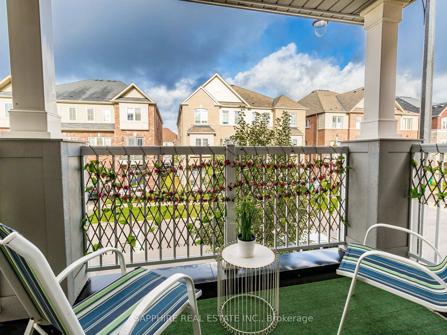




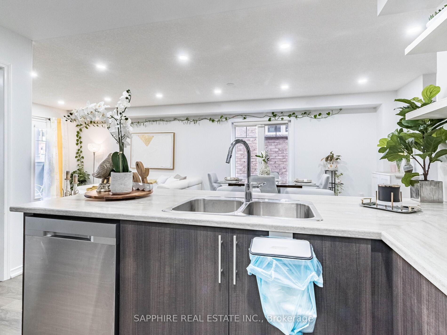
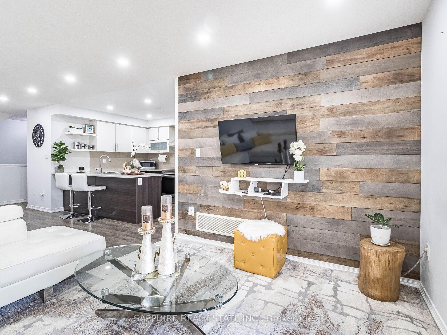


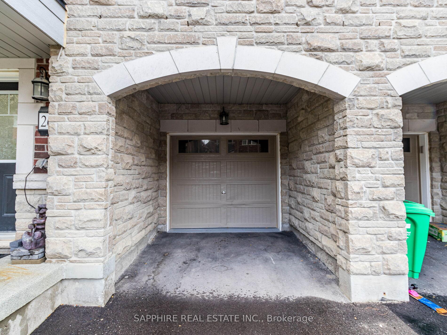




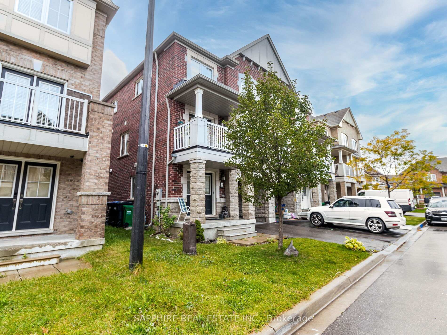




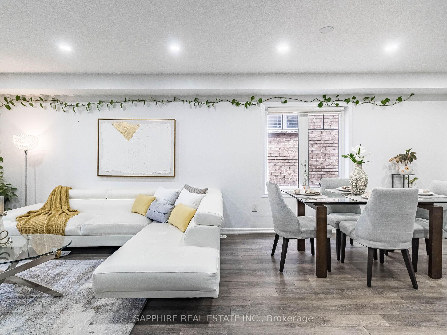


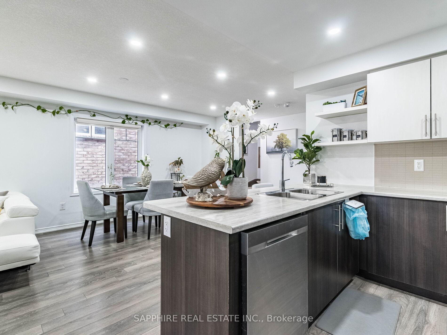







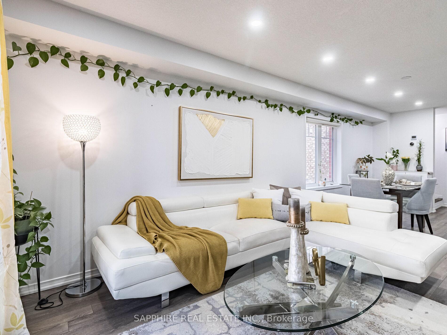










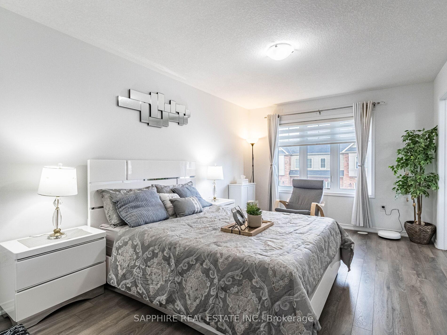
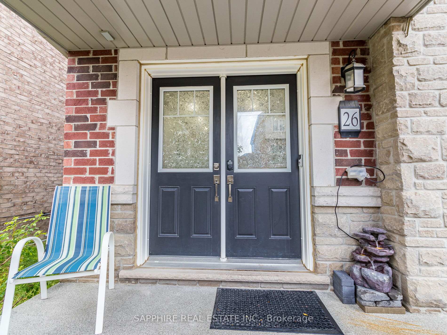
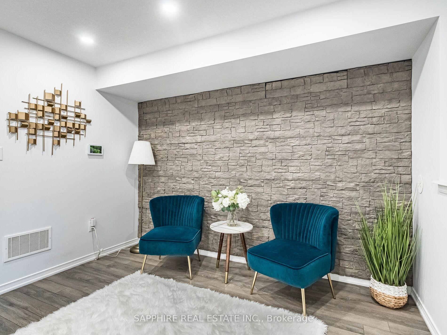


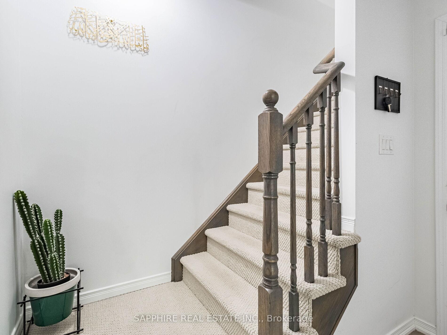
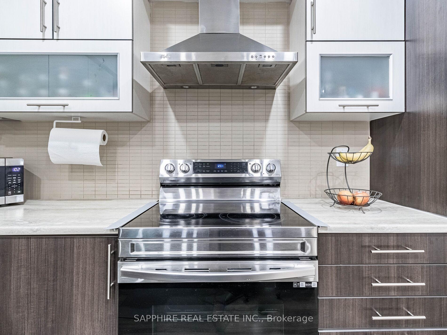




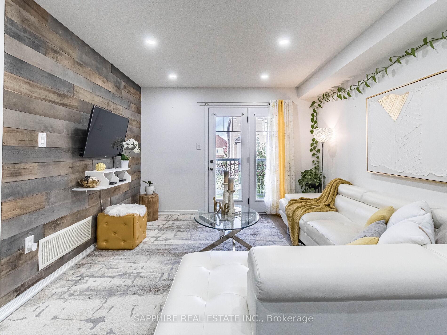
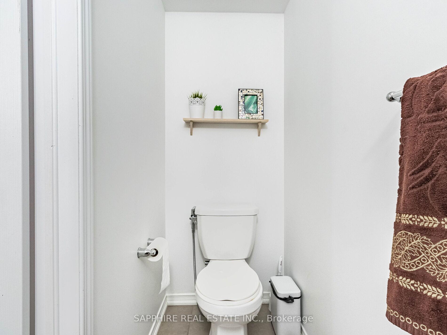
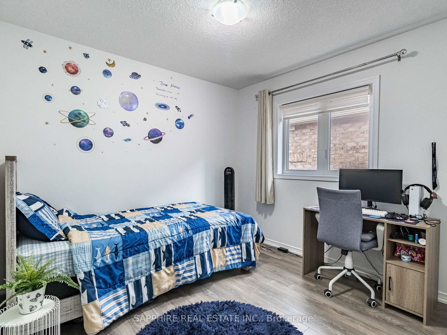

























































































| This 3-storey, semi-detached freehold townhouse is an excellent choice for first-time buyers or investors. With 4 spacious bedrooms and 3 modern washrooms, the open-concept layout connects the kitchen, family room, and dining area seamlessly. The kitchen features smart stainless steel appliances (stove, dishwasher, washer, and dryer) and customized closets in all upper bedrooms. Enjoy a striking brick and stone exterior with no sidewalk for extra parking, accommodating up to 3 cars. The double-door entry leads to a living room. The garage offers direct access to the home, complete with an epoxy floor finish and a smart garage door opener. Additional highlights include a Nest thermostat, second-floor laundry, accent walls, and cordless zebra blinds. Conveniently located near schools, parks, and public transit, and just minutes from Mount Pleasant GO Station and Highway 410, this property perfectly balances comfort and modern living. |
| Extras: Smart Stainless steel appliances, including a 2023 stove, dishwasher, washer, and dryer. Near schools, parks, public transit, and minutes from Mount Pleasant GO and Hwy 410! Includes Nest thermostat, accent walls, and cordless zebra blinds. |
| Price | $795,000 |
| Taxes: | $4925.40 |
| Address: | 26 Francesco St , Brampton, L7A 4N6, Ontario |
| Lot Size: | 26.43 x 44.62 (Feet) |
| Acreage: | < .50 |
| Directions/Cross Streets: | Wanless/Mclaughlin/Remembrance |
| Rooms: | 7 |
| Bedrooms: | 4 |
| Bedrooms +: | |
| Kitchens: | 1 |
| Family Room: | N |
| Basement: | Full |
| Approximatly Age: | 6-15 |
| Property Type: | Att/Row/Twnhouse |
| Style: | 3-Storey |
| Exterior: | Brick |
| Garage Type: | Built-In |
| (Parking/)Drive: | Mutual |
| Drive Parking Spaces: | 2 |
| Pool: | None |
| Approximatly Age: | 6-15 |
| Approximatly Square Footage: | 1500-2000 |
| Fireplace/Stove: | N |
| Heat Source: | Gas |
| Heat Type: | Forced Air |
| Central Air Conditioning: | Central Air |
| Laundry Level: | Upper |
| Sewers: | Sewers |
| Water: | Municipal |
| Utilities-Hydro: | A |
| Utilities-Gas: | A |
| Utilities-Telephone: | A |
$
%
Years
This calculator is for demonstration purposes only. Always consult a professional
financial advisor before making personal financial decisions.
| Although the information displayed is believed to be accurate, no warranties or representations are made of any kind. |
| SAPPHIRE REAL ESTATE INC. |
- Listing -1 of 0
|
|

Simon Huang
Broker
Bus:
905-241-2222
Fax:
905-241-3333
| Virtual Tour | Book Showing | Email a Friend |
Jump To:
At a Glance:
| Type: | Freehold - Att/Row/Twnhouse |
| Area: | Peel |
| Municipality: | Brampton |
| Neighbourhood: | Northwest Brampton |
| Style: | 3-Storey |
| Lot Size: | 26.43 x 44.62(Feet) |
| Approximate Age: | 6-15 |
| Tax: | $4,925.4 |
| Maintenance Fee: | $0 |
| Beds: | 4 |
| Baths: | 3 |
| Garage: | 0 |
| Fireplace: | N |
| Air Conditioning: | |
| Pool: | None |
Locatin Map:
Payment Calculator:

Listing added to your favorite list
Looking for resale homes?

By agreeing to Terms of Use, you will have ability to search up to 230529 listings and access to richer information than found on REALTOR.ca through my website.

