$724,900
Available - For Sale
Listing ID: W10417864
9430 The Gore Rd , Unit 17, Brampton, L6P 4P9, Ontario
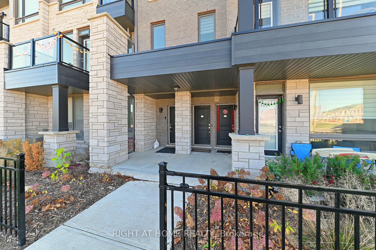
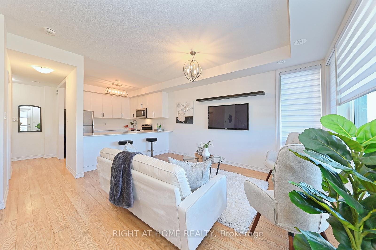
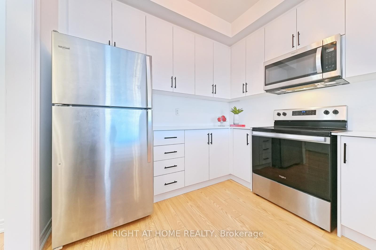
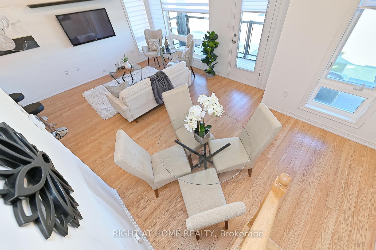
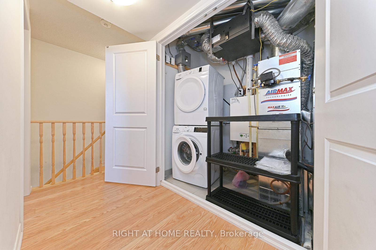
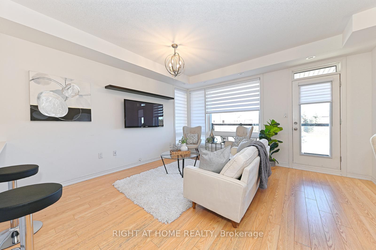
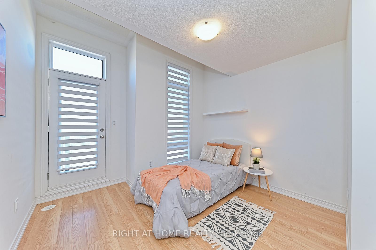
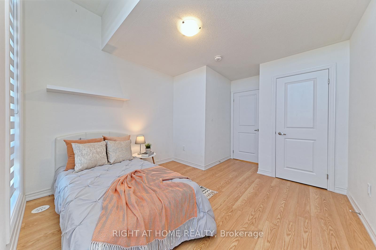
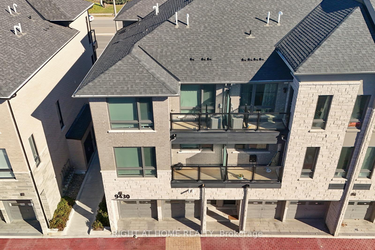
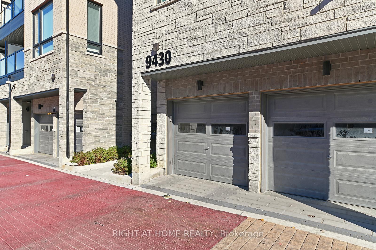
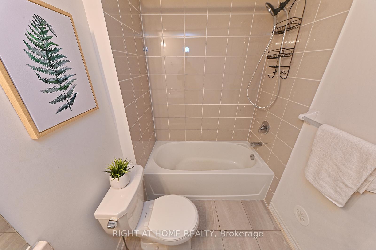
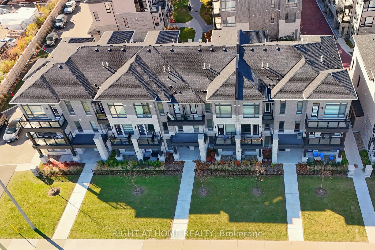
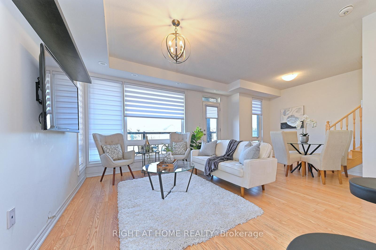
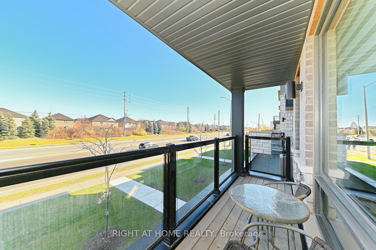
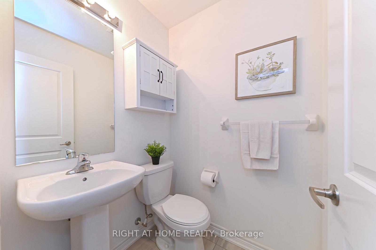
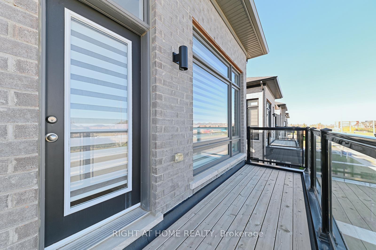
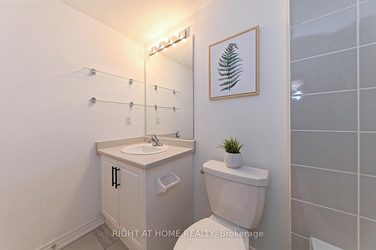
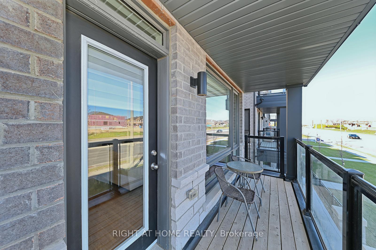
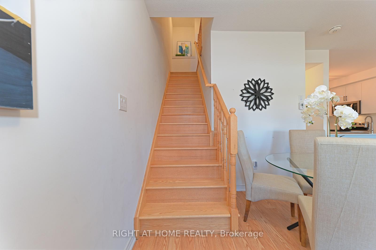
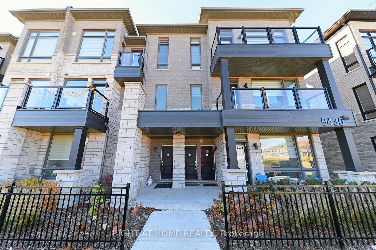
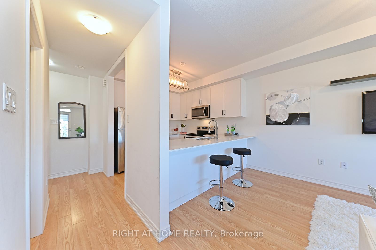
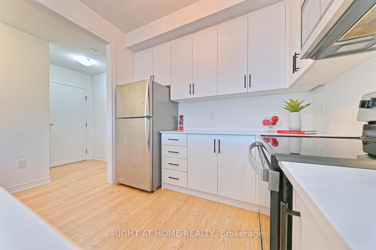
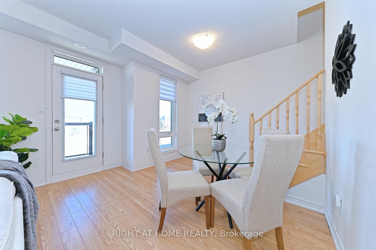
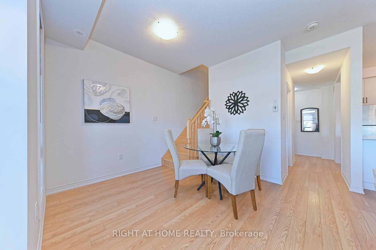
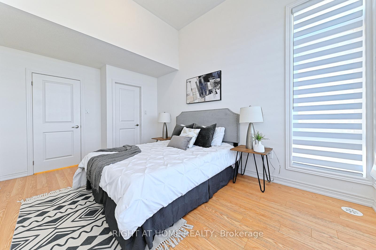
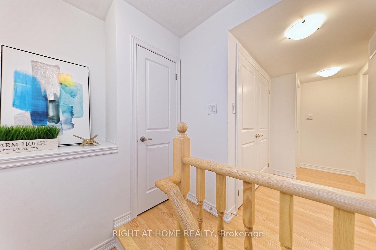
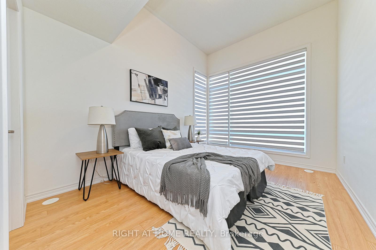
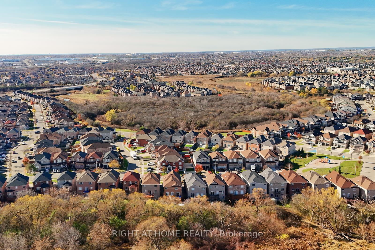
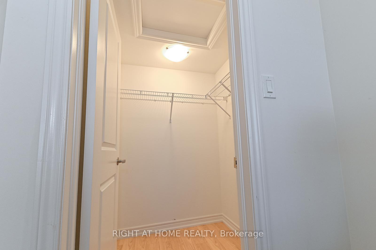
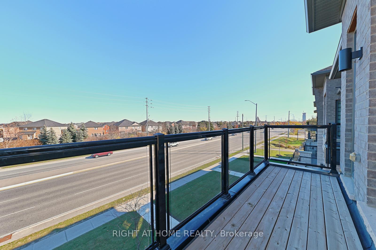
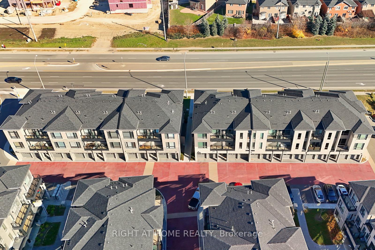
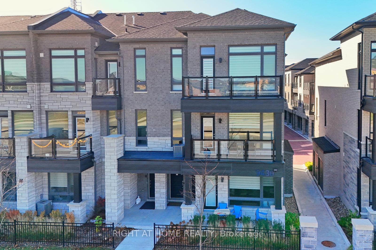
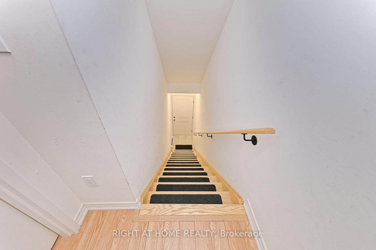
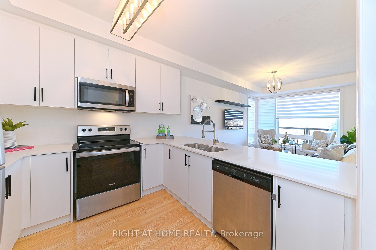
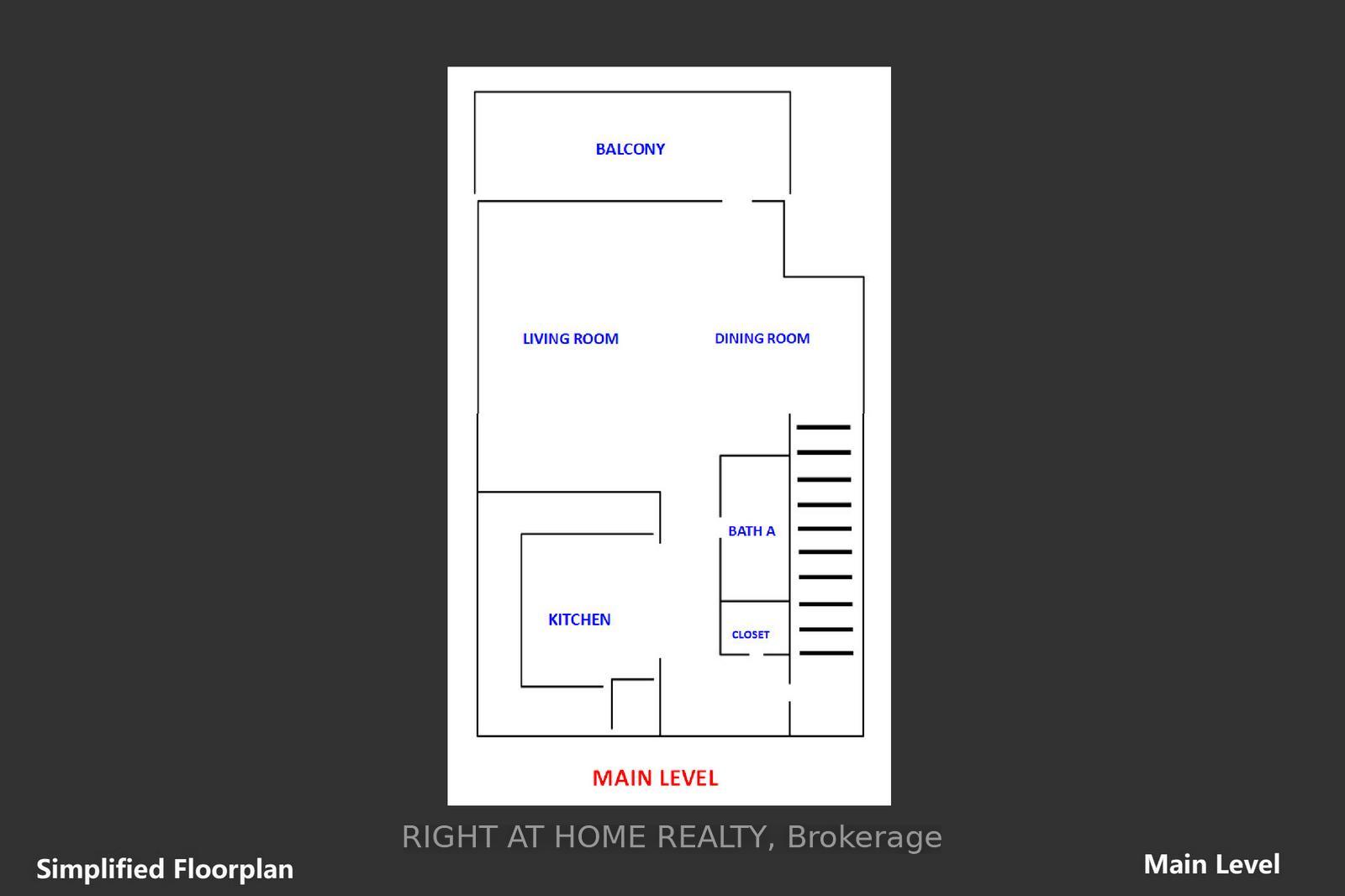
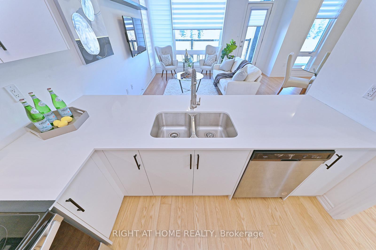
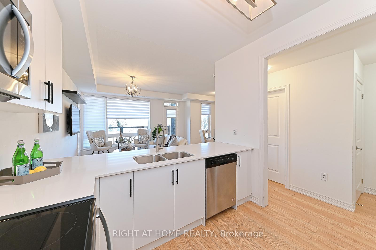
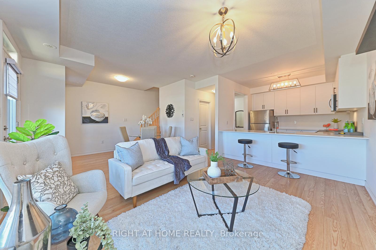
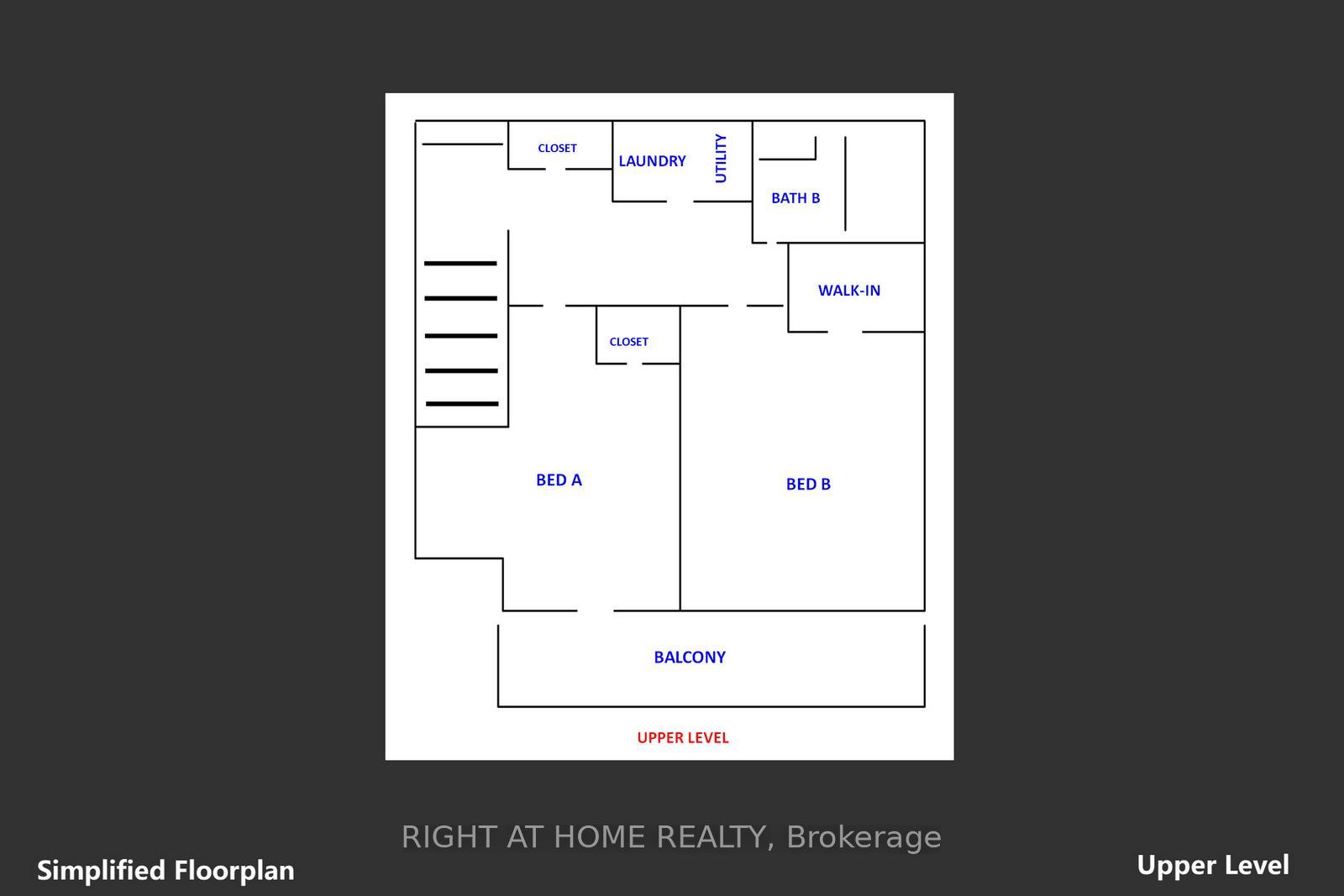
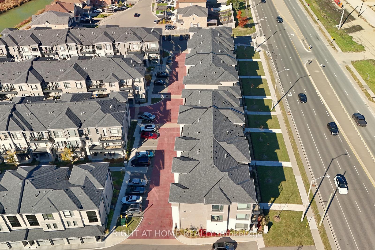








































| Great opportunity to own one of the Mosaik quality built Freehold home. This is a Corner unit with open concept Living and Dining and both levels has access to 2 Larger Balconies. An upgraded Carpet-Free unit on all rooms, stairs, hallways, and bedrooms. All levels boast Large Picture Windows that are all covered by Zebra blinds. Kitchen has S/S appliances and an UPGRADED Quartz counter/breakfast bar. Includes one Indoor Garage with remote door opener with Bluetooth capability that can be programed using your smart phone. Close to all amenities. Minutes away to Hwy 427 and Newer and Large Community Centre with Gym, Indoor pool, Library, Party rooms etc. Convenient distance to Costco, Walmart and other shopping areas. This area is surrounded by Schools, churches, plaza and convenient stores. |
| Extras: No CARPET throughout. A corner unit with Larger Balconies (2) |
| Price | $724,900 |
| Taxes: | $3228.00 |
| Address: | 9430 The Gore Rd , Unit 17, Brampton, L6P 4P9, Ontario |
| Apt/Unit: | 17 |
| Directions/Cross Streets: | Cottrelle and The Gore |
| Rooms: | 5 |
| Bedrooms: | 2 |
| Bedrooms +: | |
| Kitchens: | 1 |
| Family Room: | N |
| Basement: | None |
| Approximatly Age: | 0-5 |
| Property Type: | Att/Row/Twnhouse |
| Style: | 2-Storey |
| Exterior: | Brick |
| Garage Type: | Built-In |
| (Parking/)Drive: | Private |
| Drive Parking Spaces: | 1 |
| Pool: | None |
| Approximatly Age: | 0-5 |
| Approximatly Square Footage: | 1100-1500 |
| Property Features: | Lake/Pond, Library, Place Of Worship, Public Transit, Rec Centre, School |
| Fireplace/Stove: | N |
| Heat Source: | Gas |
| Heat Type: | Forced Air |
| Central Air Conditioning: | Central Air |
| Laundry Level: | Upper |
| Elevator Lift: | N |
| Sewers: | Sewers |
| Water: | Municipal |
| Utilities-Cable: | A |
| Utilities-Hydro: | Y |
| Utilities-Gas: | Y |
| Utilities-Telephone: | A |
$
%
Years
This calculator is for demonstration purposes only. Always consult a professional
financial advisor before making personal financial decisions.
| Although the information displayed is believed to be accurate, no warranties or representations are made of any kind. |
| RIGHT AT HOME REALTY |
- Listing -1 of 0
|
|

Simon Huang
Broker
Bus:
905-241-2222
Fax:
905-241-3333
| Virtual Tour | Book Showing | Email a Friend |
Jump To:
At a Glance:
| Type: | Freehold - Att/Row/Twnhouse |
| Area: | Peel |
| Municipality: | Brampton |
| Neighbourhood: | Bram East |
| Style: | 2-Storey |
| Lot Size: | 0.00 x 0.00(Feet) |
| Approximate Age: | 0-5 |
| Tax: | $3,228 |
| Maintenance Fee: | $0 |
| Beds: | 2 |
| Baths: | 2 |
| Garage: | 0 |
| Fireplace: | N |
| Air Conditioning: | |
| Pool: | None |
Locatin Map:
Payment Calculator:

Listing added to your favorite list
Looking for resale homes?

By agreeing to Terms of Use, you will have ability to search up to 230529 listings and access to richer information than found on REALTOR.ca through my website.

