$749,000
Available - For Sale
Listing ID: E10419737
148 Rhodes Ave , Toronto, M4L 3A1, Ontario
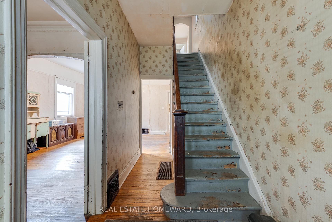
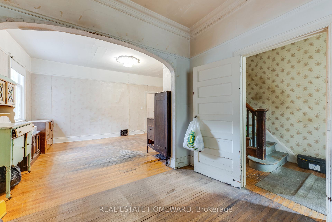
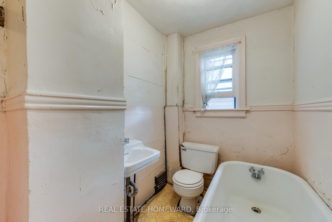
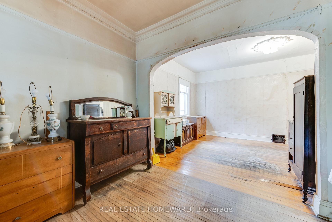
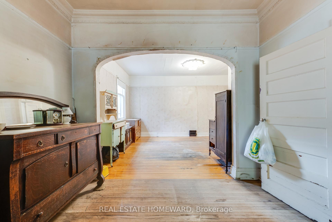
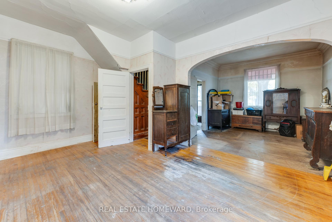
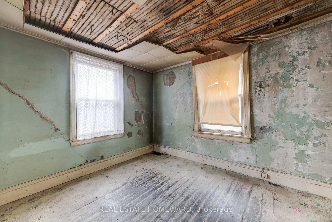
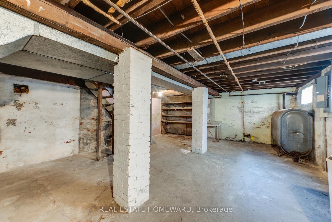
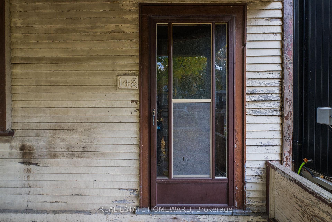
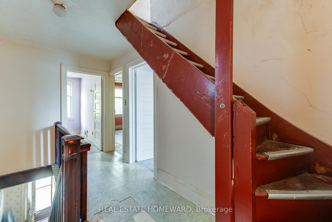
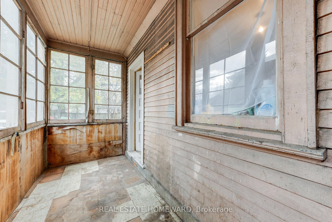
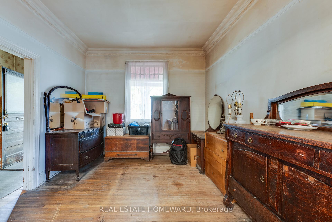
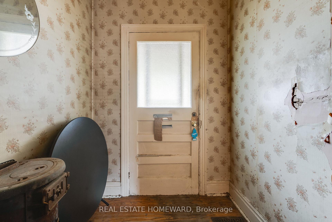
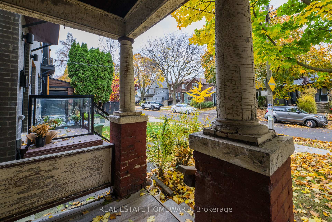
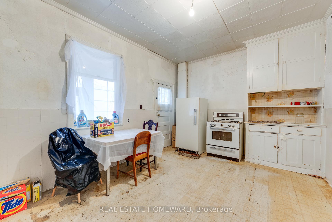
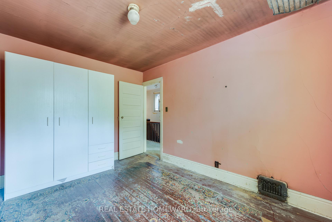
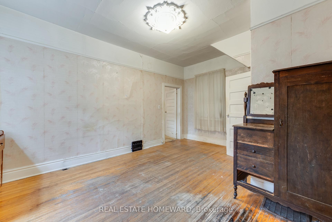
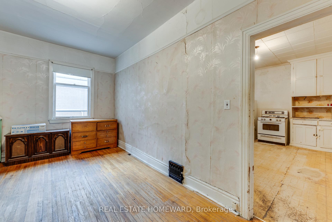
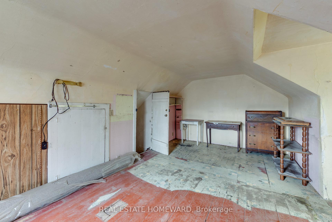
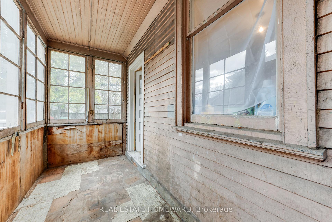
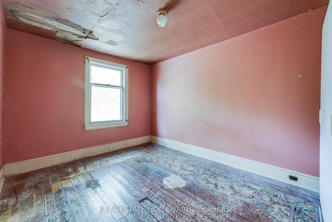
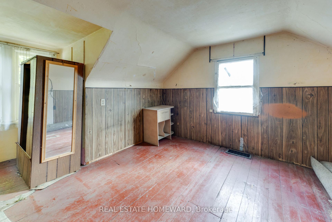
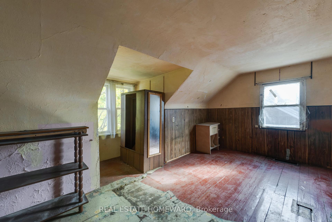
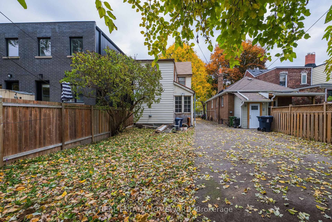
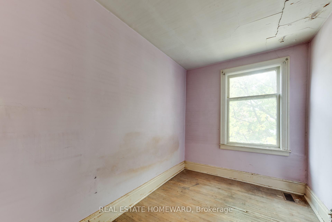
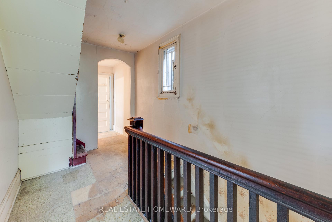
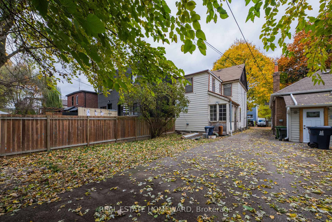
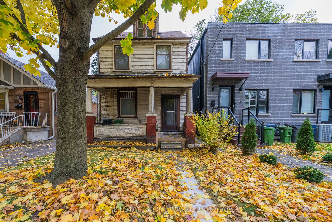
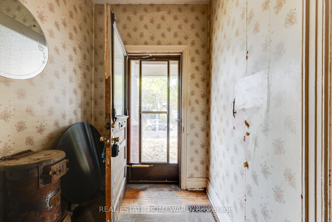
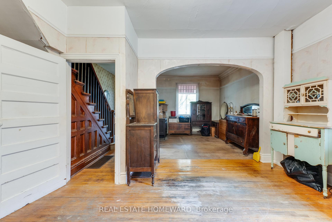
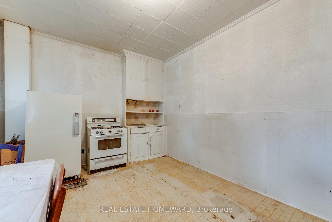
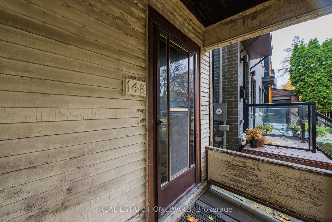
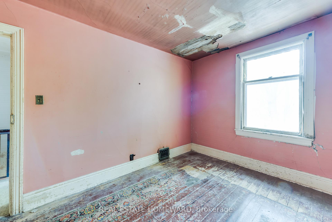
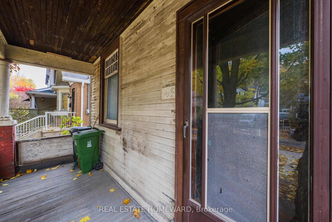
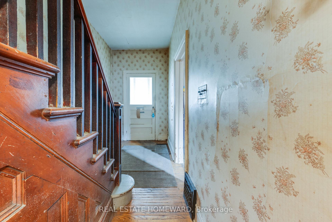
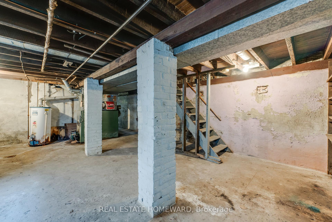
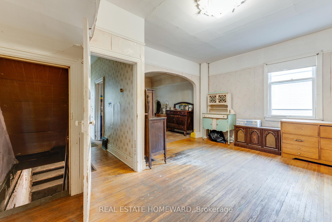
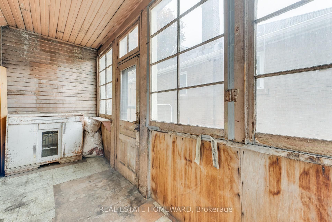
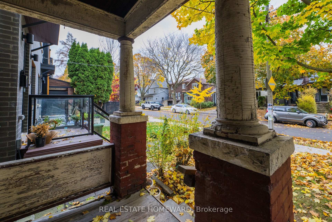
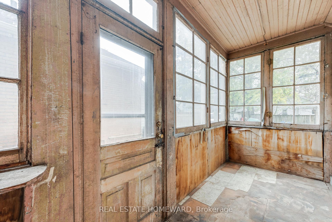
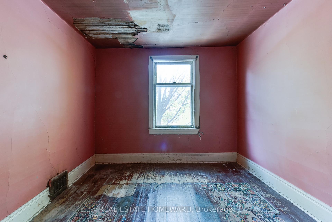
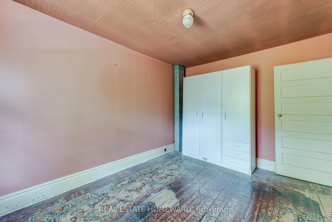
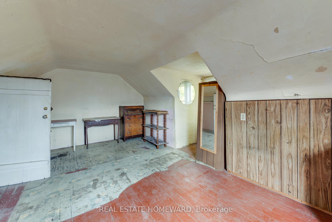













































| Attention Renovators! This 5 bedroom 1 bath 1655 sq ft + 775sq ft (lower level) detached home in Leslieville is just waiting for your own personal design and flair! This is an unbelievable opportunity to renovate a grand old dame. Original condition with hardwood floors, 25 X 110 foot lot, and the ability to walk everywhere that you want to be. George Etienne Cartier French school, Roden Alternative Public School and Monarch Park CI Are all within your catchment area. Enjoy the bustling Leslieville neighborhood with many cafes, boutique shops, parks, and recreational options! You really do not need a car, but if you have one you are minutes to downtown and expressways. |
| Extras: The basement is approximately 6.9 Ft and 775 Sq ft as per floor plans. The mutual drive is approximately 11ft wide. |
| Price | $749,000 |
| Taxes: | $5901.13 |
| Address: | 148 Rhodes Ave , Toronto, M4L 3A1, Ontario |
| Lot Size: | 25.00 x 110.00 (Feet) |
| Directions/Cross Streets: | Rhodes/Dundas |
| Rooms: | 9 |
| Rooms +: | 2 |
| Bedrooms: | 4 |
| Bedrooms +: | |
| Kitchens: | 1 |
| Family Room: | Y |
| Basement: | Unfinished |
| Property Type: | Detached |
| Style: | 3-Storey |
| Exterior: | Alum Siding |
| Garage Type: | None |
| (Parking/)Drive: | None |
| Drive Parking Spaces: | 0 |
| Pool: | None |
| Approximatly Square Footage: | 2000-2500 |
| Property Features: | Fenced Yard, Library, Public Transit, School |
| Fireplace/Stove: | N |
| Heat Source: | Gas |
| Heat Type: | Forced Air |
| Central Air Conditioning: | None |
| Laundry Level: | Lower |
| Elevator Lift: | N |
| Sewers: | Sewers |
| Water: | Municipal |
| Utilities-Cable: | A |
| Utilities-Hydro: | Y |
| Utilities-Gas: | Y |
| Utilities-Telephone: | A |
$
%
Years
This calculator is for demonstration purposes only. Always consult a professional
financial advisor before making personal financial decisions.
| Although the information displayed is believed to be accurate, no warranties or representations are made of any kind. |
| REAL ESTATE HOMEWARD |
- Listing -1 of 0
|
|

Simon Huang
Broker
Bus:
905-241-2222
Fax:
905-241-3333
| Virtual Tour | Book Showing | Email a Friend |
Jump To:
At a Glance:
| Type: | Freehold - Detached |
| Area: | Toronto |
| Municipality: | Toronto |
| Neighbourhood: | Greenwood-Coxwell |
| Style: | 3-Storey |
| Lot Size: | 25.00 x 110.00(Feet) |
| Approximate Age: | |
| Tax: | $5,901.13 |
| Maintenance Fee: | $0 |
| Beds: | 4 |
| Baths: | 1 |
| Garage: | 0 |
| Fireplace: | N |
| Air Conditioning: | |
| Pool: | None |
Locatin Map:
Payment Calculator:

Listing added to your favorite list
Looking for resale homes?

By agreeing to Terms of Use, you will have ability to search up to 230529 listings and access to richer information than found on REALTOR.ca through my website.

