$699,900
Available - For Sale
Listing ID: W10241905
40 Barrington Cres , Brampton, L6Z 1N3, Ontario
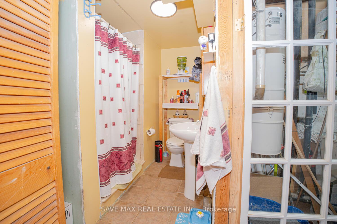
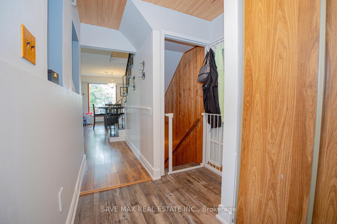
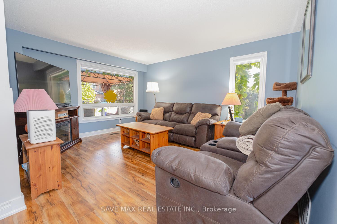
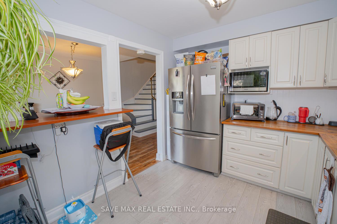
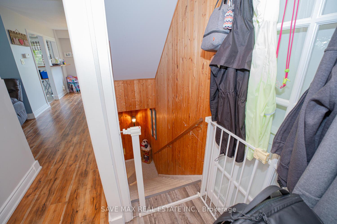
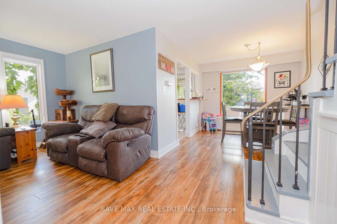
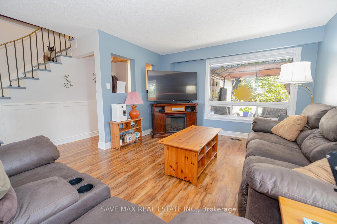
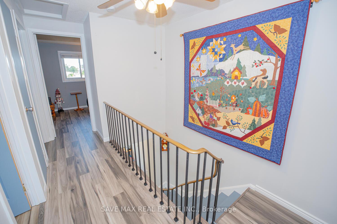
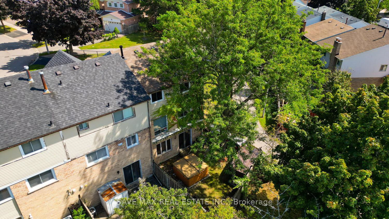
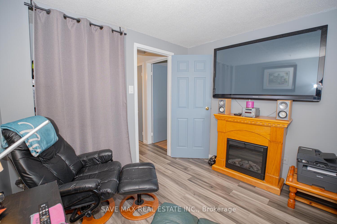
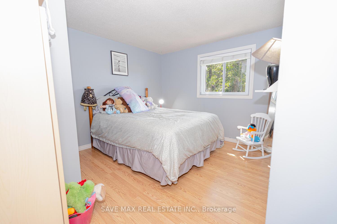
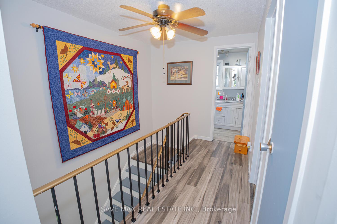
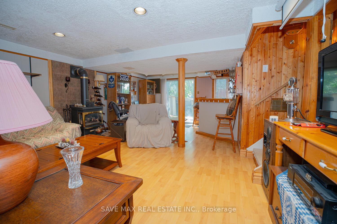
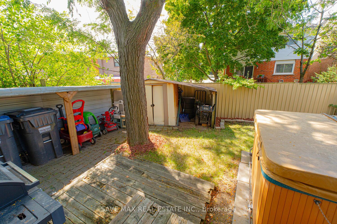
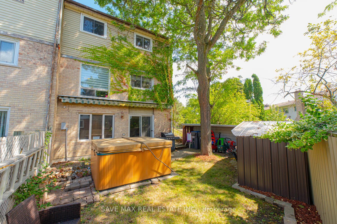
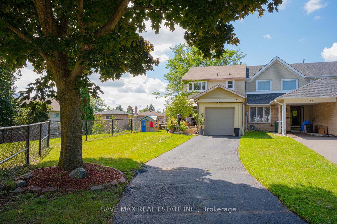
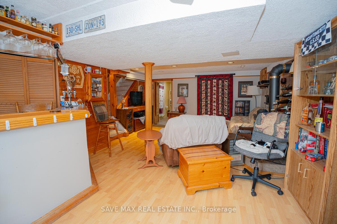
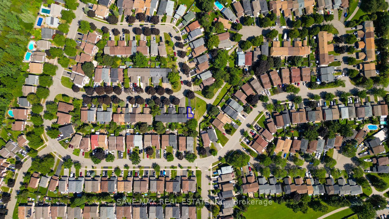
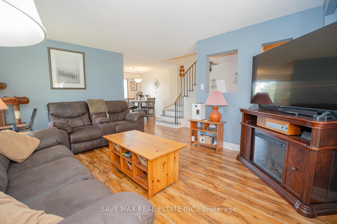
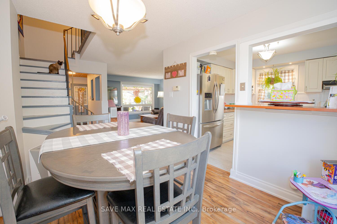
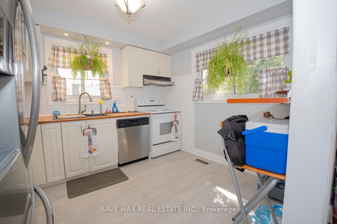
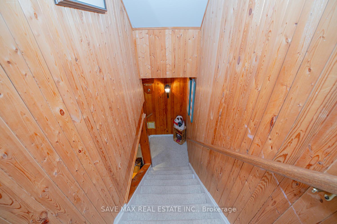
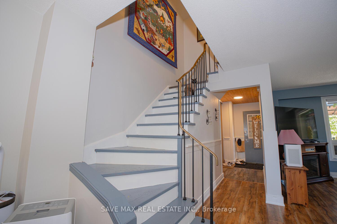
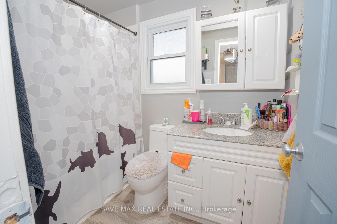
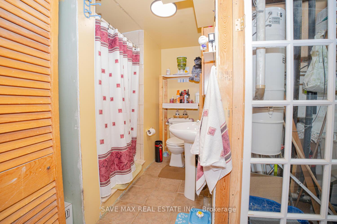
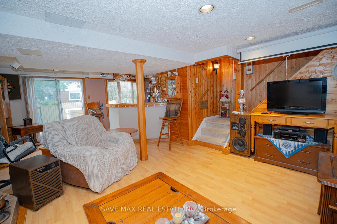
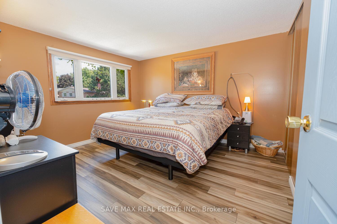
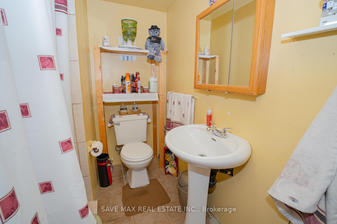
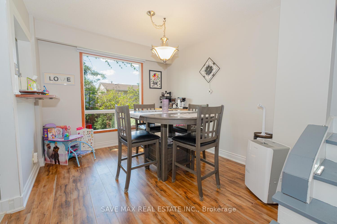
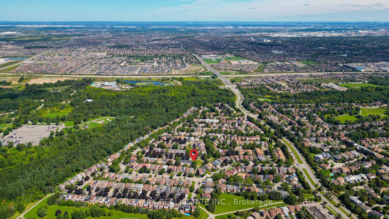
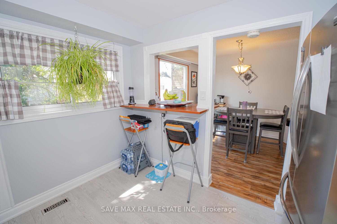
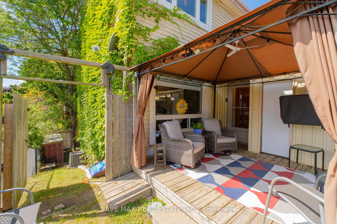
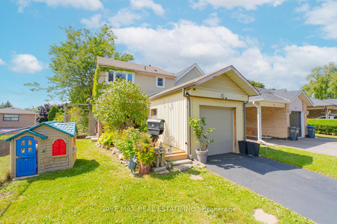
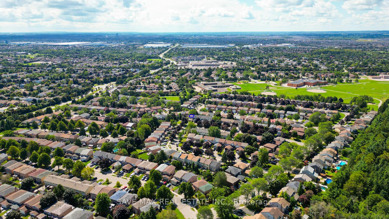
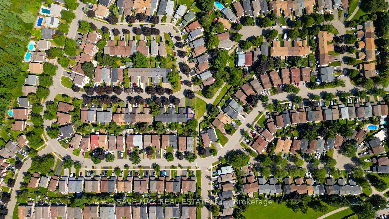
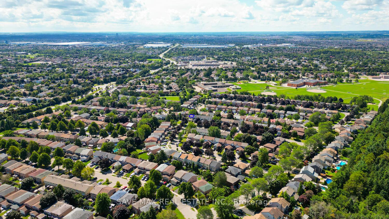
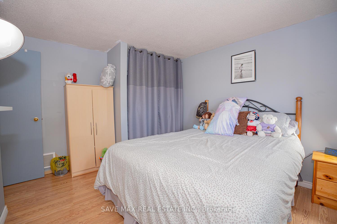
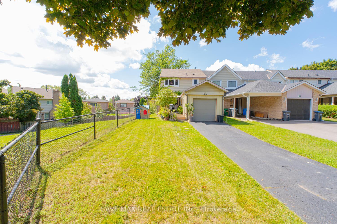
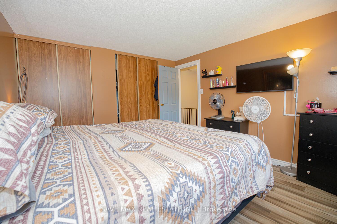
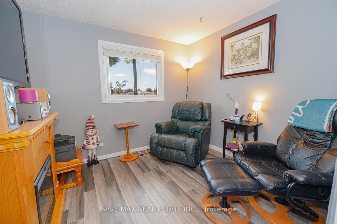
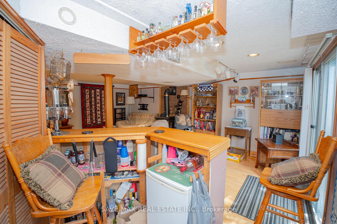
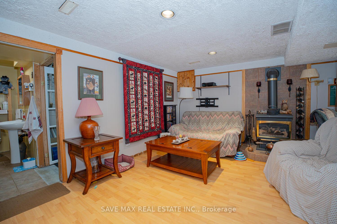










































| Location Location Location! Absolute Show Stopper!!! Beautiful 2 Storey Corner Attached 3 Bedroom Townhouse Just Like Semi With Finished Walkout Basement In One Of The Demanding Neighborhood In Heart Lake East In Brampton. This Townhouse Offer Separate Living/Dining Area With Large Window, Beautiful Open Concept Kitchen, Stairs With Spindles, Second Floor Offer 3 Good Size Room With Closets & 4 Pc Bath, Walkout Finished Basement Offer Family Room With Gas Fireplace & Bar to Entertain Family & Friends, Walkout To Private Fence Yard With Hot Tub, Backing To Walking Trail Side & Back, Step away From Hiking Trails, 3 Pc Bath & Laundry. Big Driveway Can Fit 4 Cars, Close to Public Transit, Highway 410, Schools, Shopping Centers, and Many Other Amenities. Don't Miss the Opportunity to Own this Beautiful Home in One of Brampton's Most Sought-After Community. |
| Price | $699,900 |
| Taxes: | $3669.38 |
| Address: | 40 Barrington Cres , Brampton, L6Z 1N3, Ontario |
| Lot Size: | 23.53 x 107.56 (Feet) |
| Directions/Cross Streets: | Sandalwood Pkwy to Royal Palm Drive |
| Rooms: | 5 |
| Rooms +: | 1 |
| Bedrooms: | 3 |
| Bedrooms +: | |
| Kitchens: | 1 |
| Family Room: | Y |
| Basement: | Fin W/O |
| Property Type: | Att/Row/Twnhouse |
| Style: | 2-Storey |
| Exterior: | Shingle |
| Garage Type: | Attached |
| (Parking/)Drive: | Private |
| Drive Parking Spaces: | 3 |
| Pool: | None |
| Fireplace/Stove: | N |
| Heat Source: | Gas |
| Heat Type: | Forced Air |
| Central Air Conditioning: | Central Air |
| Sewers: | Sewers |
| Water: | Municipal |
$
%
Years
This calculator is for demonstration purposes only. Always consult a professional
financial advisor before making personal financial decisions.
| Although the information displayed is believed to be accurate, no warranties or representations are made of any kind. |
| SAVE MAX REAL ESTATE INC. |
- Listing -1 of 0
|
|

Simon Huang
Broker
Bus:
905-241-2222
Fax:
905-241-3333
| Virtual Tour | Book Showing | Email a Friend |
Jump To:
At a Glance:
| Type: | Freehold - Att/Row/Twnhouse |
| Area: | Peel |
| Municipality: | Brampton |
| Neighbourhood: | Heart Lake East |
| Style: | 2-Storey |
| Lot Size: | 23.53 x 107.56(Feet) |
| Approximate Age: | |
| Tax: | $3,669.38 |
| Maintenance Fee: | $0 |
| Beds: | 3 |
| Baths: | 2 |
| Garage: | 0 |
| Fireplace: | N |
| Air Conditioning: | |
| Pool: | None |
Locatin Map:
Payment Calculator:

Listing added to your favorite list
Looking for resale homes?

By agreeing to Terms of Use, you will have ability to search up to 230529 listings and access to richer information than found on REALTOR.ca through my website.

