$899,000
Available - For Sale
Listing ID: W10422609
1344 Godwick Dr , Mississauga, L5N 7X3, Ontario
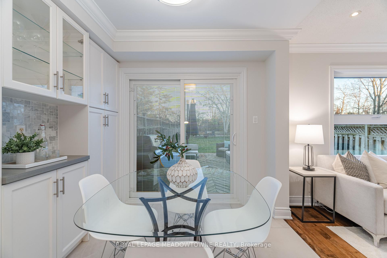
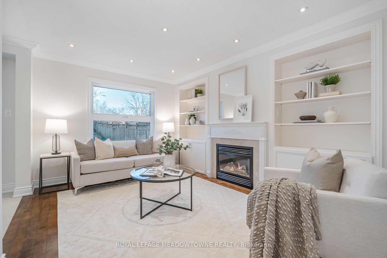
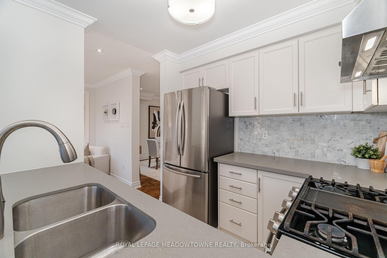
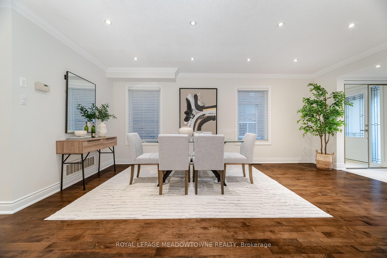
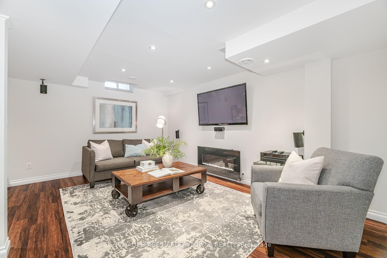
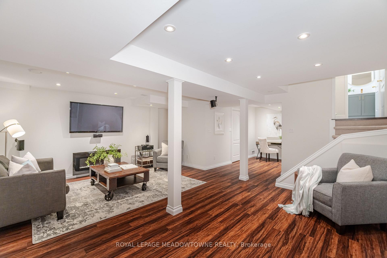
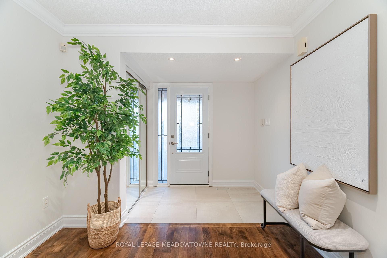
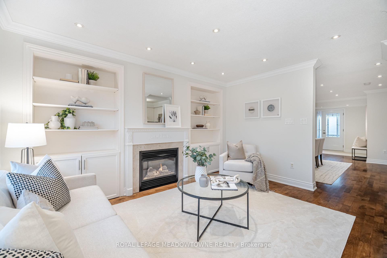
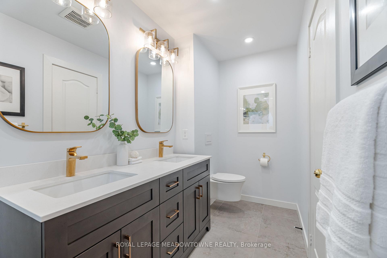
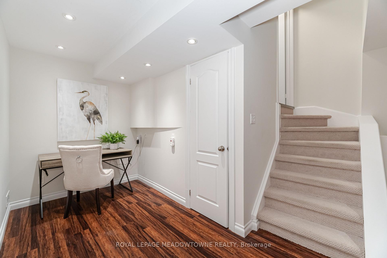
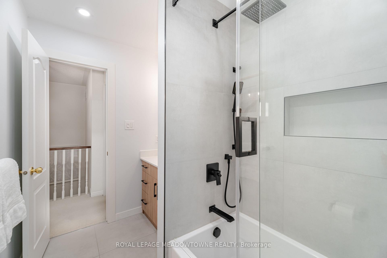
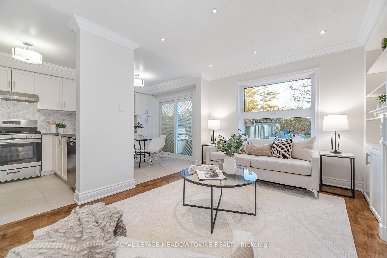
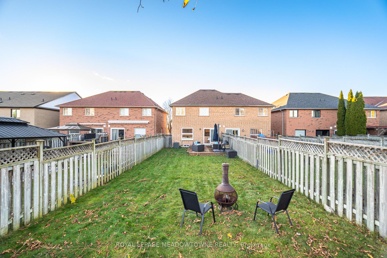
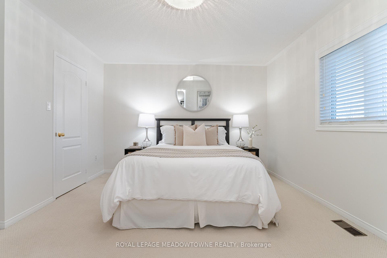
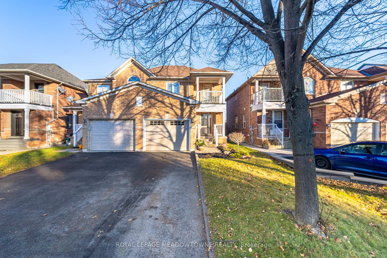
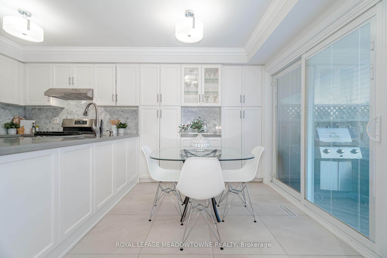
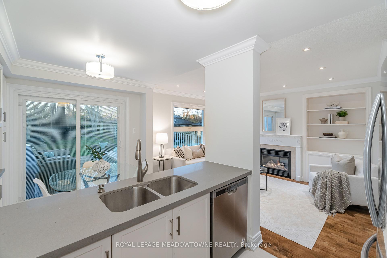
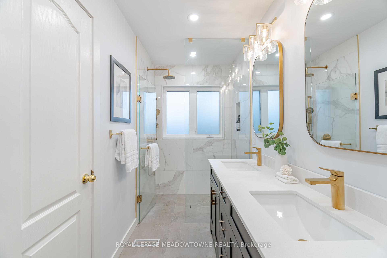
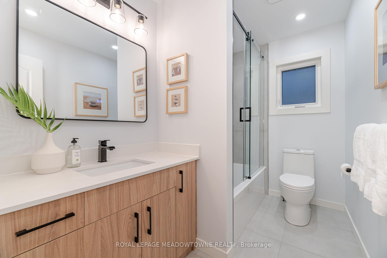
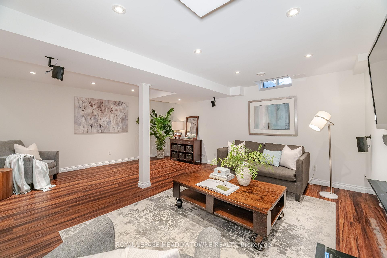
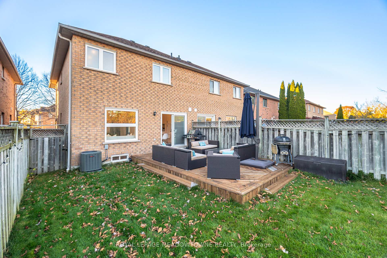
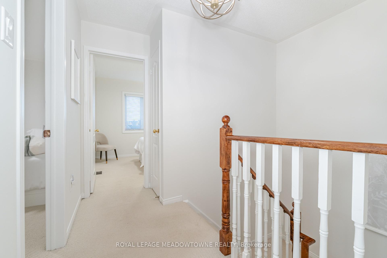
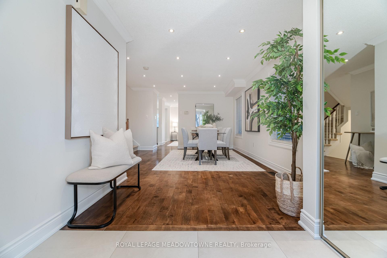
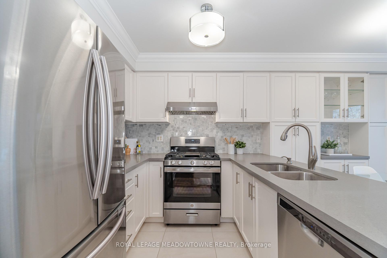
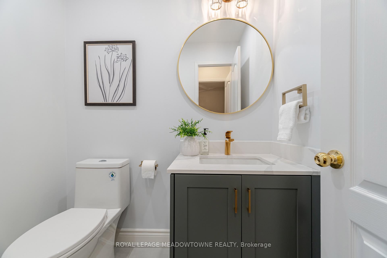
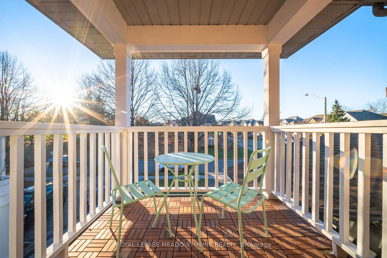
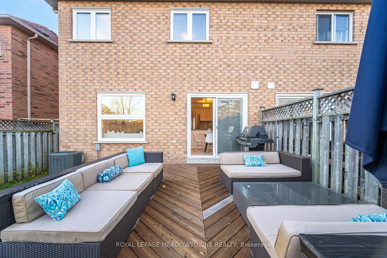
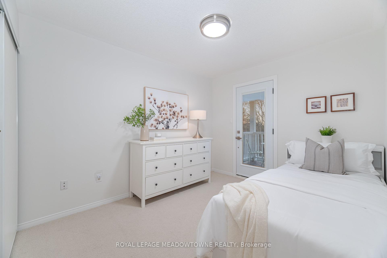
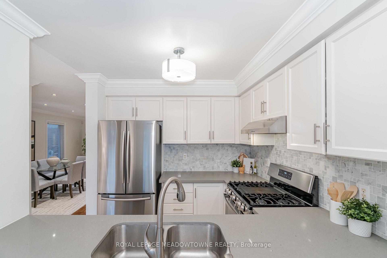
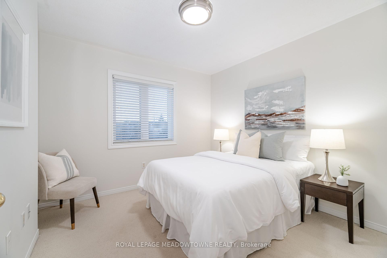
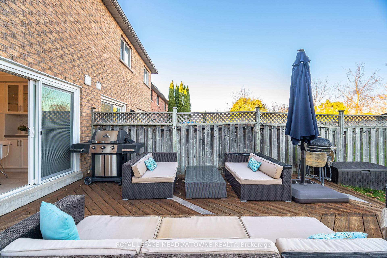
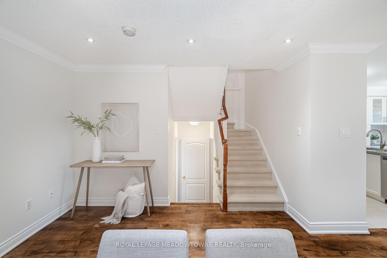
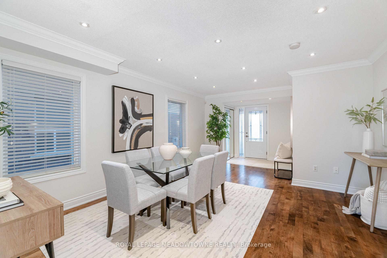

































| Absolutely Stunning Semi Detached, Freshly Painted Throughout Nov 2024, Gourmet Kitchen, S/S Appliances, Quartz Counters, Gorgeous Tile B/S, Breakfast Area With Custom Cabinets, Pantry, Coffee Bar With W/O To Deck & Private Oversized Fenced Backyard. Main Floor Has Hardwood Floors, Formal Dining Area & Inviting Family Room With Custom B/I Bookshelf and Gas Fireplace, Main Floor Renovated 2pc Bathroom. Second Floor is Complemented By 3 Spacious Sun Filled Bedrooms, Large Closets, 2nd Bedroom Has a Beautiful W/O Balcony Overlooking The Front Yard, Main Bathroom on this Floor Has been Renovated, Upgraded Tile Floor, Glass Shower, Primary Bedroom Comes With Practical Walk In Closet and Spa Like Renovated 4pc Ensuite. Basement Has Been Professionally Finished With Family Friendly Spacious Recreation Room, Laminate Floors, Smooth Ceilings, Pot Lights And Electric Fireplace. New Furnace & Garage Dr + Opnr 2023, Central Air, Sliding Door/New Windows (Except Bsmt), Exterior Drs 2020 Roof 2015! |
| Price | $899,000 |
| Taxes: | $4932.00 |
| Assessment: | $521000 |
| Assessment Year: | 2024 |
| Address: | 1344 Godwick Dr , Mississauga, L5N 7X3, Ontario |
| Lot Size: | 25.26 x 150.98 (Feet) |
| Directions/Cross Streets: | Derry Rd/Mississauga Rd |
| Rooms: | 7 |
| Rooms +: | 3 |
| Bedrooms: | 3 |
| Bedrooms +: | |
| Kitchens: | 1 |
| Family Room: | Y |
| Basement: | Finished |
| Approximatly Age: | 16-30 |
| Property Type: | Semi-Detached |
| Style: | 2-Storey |
| Exterior: | Brick |
| Garage Type: | Attached |
| (Parking/)Drive: | Private |
| Drive Parking Spaces: | 2 |
| Pool: | None |
| Approximatly Age: | 16-30 |
| Approximatly Square Footage: | 1100-1500 |
| Property Features: | Fenced Yard, Grnbelt/Conserv, Park, Public Transit, River/Stream, School |
| Fireplace/Stove: | Y |
| Heat Source: | Gas |
| Heat Type: | Forced Air |
| Central Air Conditioning: | Central Air |
| Laundry Level: | Lower |
| Sewers: | Sewers |
| Water: | Municipal |
$
%
Years
This calculator is for demonstration purposes only. Always consult a professional
financial advisor before making personal financial decisions.
| Although the information displayed is believed to be accurate, no warranties or representations are made of any kind. |
| ROYAL LEPAGE MEADOWTOWNE REALTY |
- Listing -1 of 0
|
|

Simon Huang
Broker
Bus:
905-241-2222
Fax:
905-241-3333
| Virtual Tour | Book Showing | Email a Friend |
Jump To:
At a Glance:
| Type: | Freehold - Semi-Detached |
| Area: | Peel |
| Municipality: | Mississauga |
| Neighbourhood: | Meadowvale Village |
| Style: | 2-Storey |
| Lot Size: | 25.26 x 150.98(Feet) |
| Approximate Age: | 16-30 |
| Tax: | $4,932 |
| Maintenance Fee: | $0 |
| Beds: | 3 |
| Baths: | 3 |
| Garage: | 0 |
| Fireplace: | Y |
| Air Conditioning: | |
| Pool: | None |
Locatin Map:
Payment Calculator:

Listing added to your favorite list
Looking for resale homes?

By agreeing to Terms of Use, you will have ability to search up to 230529 listings and access to richer information than found on REALTOR.ca through my website.

