$799,900
Available - For Sale
Listing ID: W10422149
86 Primrose Cres , Brampton, L6Z 1E3, Ontario
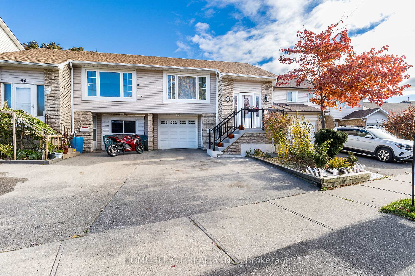
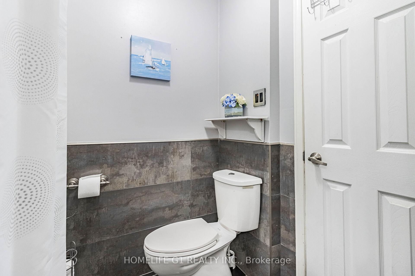
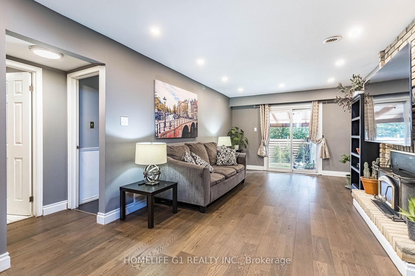
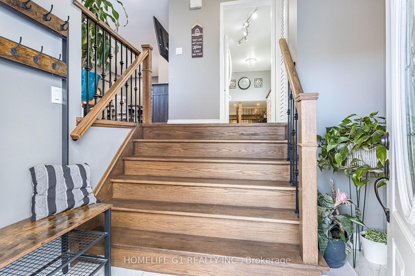
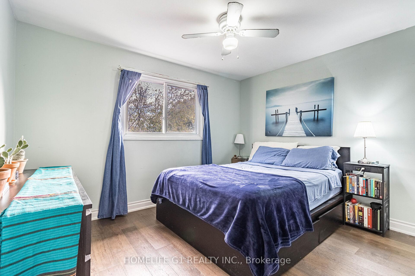
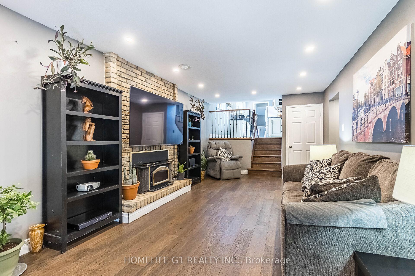
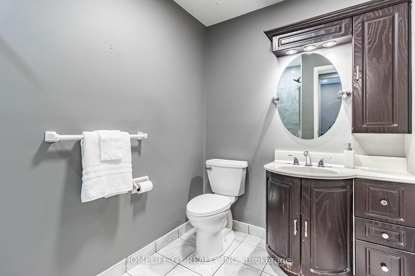
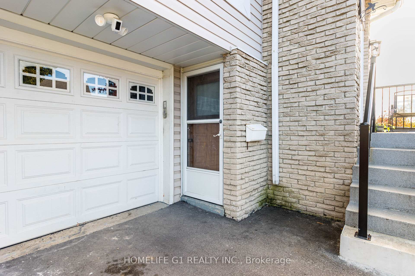
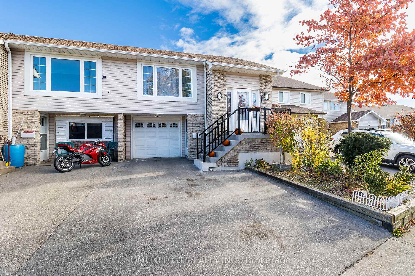
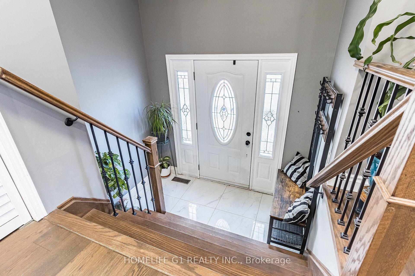
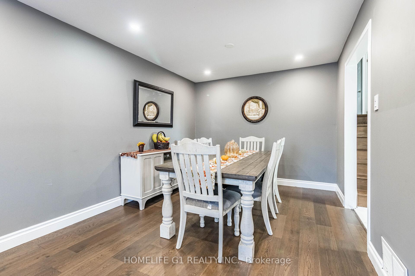
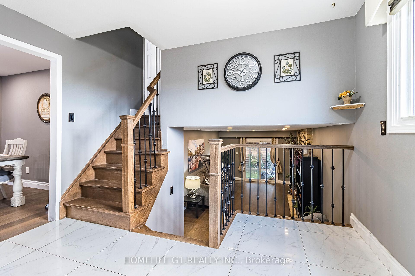
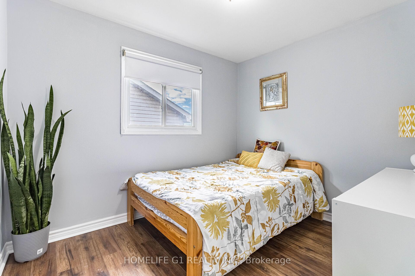
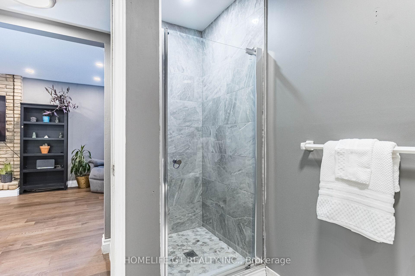
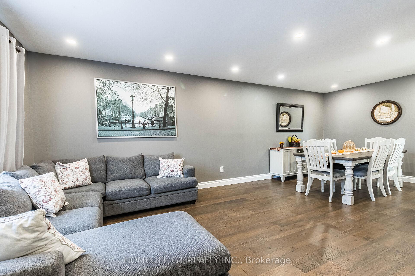
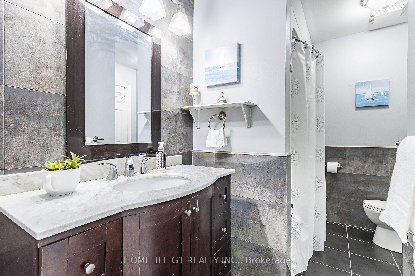
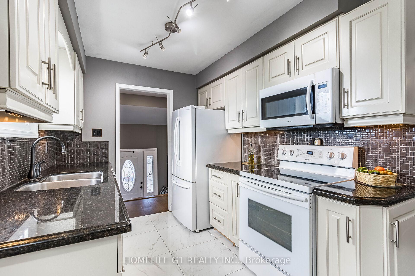
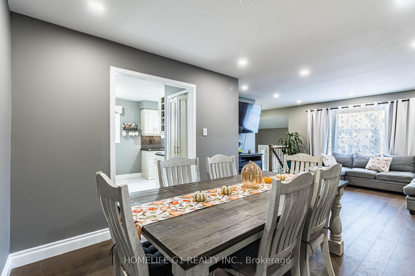
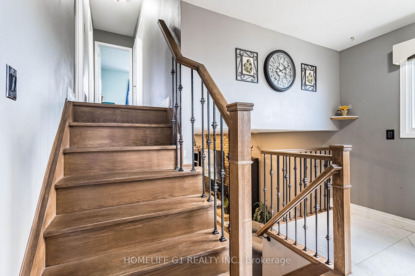
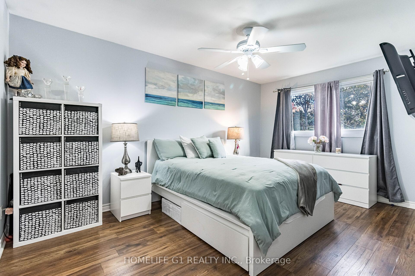
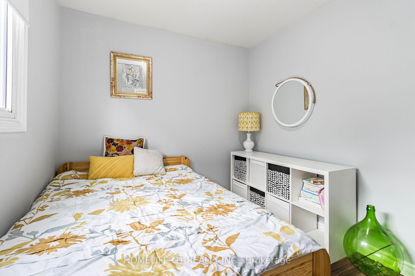
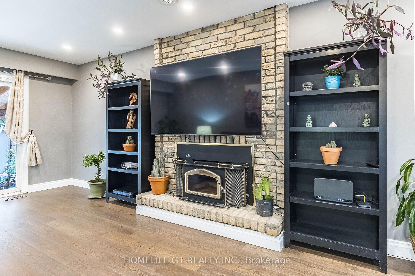
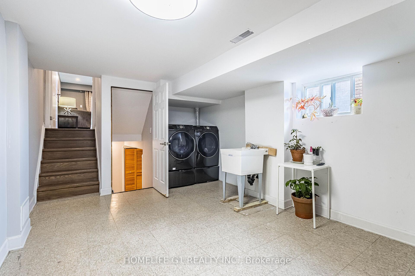
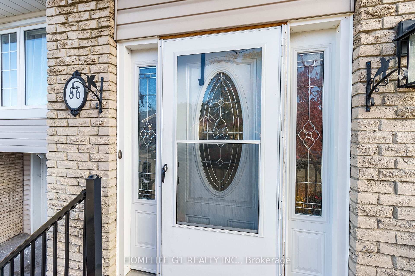
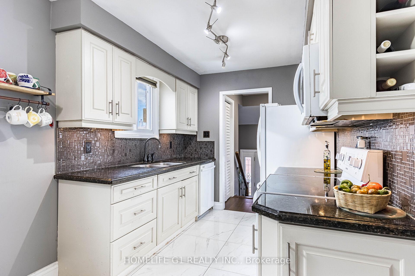
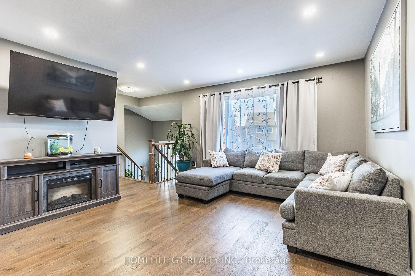
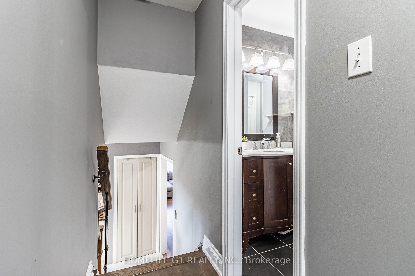
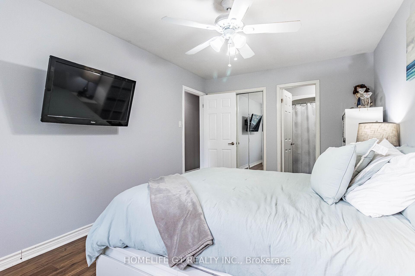
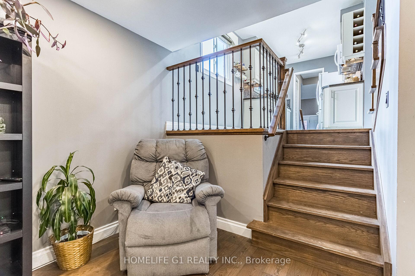
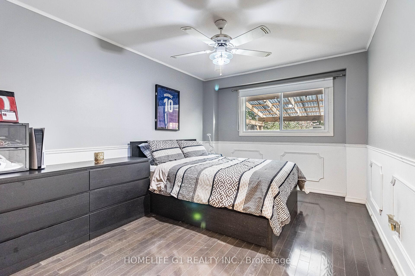






























| Welcome to this absolutely Stunning 5 Level Semi Detached W/Finished Basement W/Sep Entrance Ideal for an In-Law Suite or Extra Income Potential. This immaculate well-designed semi-detached home offers a 4+1 Bedroom, A large cozy Family Room W/Fireplace & inviting Living Rm W/Large Windows &Hardwood Floors throughout. Walk-thru to Large Eat-In Kitchen with quarts countertops, backsplash &extra Dinette Space .Walk-Out to a spacious yard W/Beautiful Covered Porch W Stamped Concrete Patios and walkways, vegetable gardens & more. No Homes behind, feels very private. Basement renovated in 2023/2024.Furnace and A/C (2016) Hardwood on Main Floors(2022) Roof (2013). Newer Electrical Panel (2022)Walking Distance to Parks, Shopping and Public Transit. Home is Excellent for a large family or Generating income for investors. |
| Price | $799,900 |
| Taxes: | $4784.00 |
| Address: | 86 Primrose Cres , Brampton, L6Z 1E3, Ontario |
| Lot Size: | 31.34 x 104.46 (Feet) |
| Directions/Cross Streets: | Sandalwood & Conestoga |
| Rooms: | 11 |
| Rooms +: | 1 |
| Bedrooms: | 4 |
| Bedrooms +: | 1 |
| Kitchens: | 1 |
| Family Room: | Y |
| Basement: | Finished, Sep Entrance |
| Property Type: | Semi-Detached |
| Style: | Backsplit 5 |
| Exterior: | Brick |
| Garage Type: | Built-In |
| (Parking/)Drive: | Mutual |
| Drive Parking Spaces: | 3 |
| Pool: | None |
| Fireplace/Stove: | Y |
| Heat Source: | Gas |
| Heat Type: | Forced Air |
| Central Air Conditioning: | Central Air |
| Sewers: | Sewers |
| Water: | Municipal |
$
%
Years
This calculator is for demonstration purposes only. Always consult a professional
financial advisor before making personal financial decisions.
| Although the information displayed is believed to be accurate, no warranties or representations are made of any kind. |
| HOMELIFE G1 REALTY INC. |
- Listing -1 of 0
|
|

Simon Huang
Broker
Bus:
905-241-2222
Fax:
905-241-3333
| Book Showing | Email a Friend |
Jump To:
At a Glance:
| Type: | Freehold - Semi-Detached |
| Area: | Peel |
| Municipality: | Brampton |
| Neighbourhood: | Heart Lake |
| Style: | Backsplit 5 |
| Lot Size: | 31.34 x 104.46(Feet) |
| Approximate Age: | |
| Tax: | $4,784 |
| Maintenance Fee: | $0 |
| Beds: | 4+1 |
| Baths: | 3 |
| Garage: | 0 |
| Fireplace: | Y |
| Air Conditioning: | |
| Pool: | None |
Locatin Map:
Payment Calculator:

Listing added to your favorite list
Looking for resale homes?

By agreeing to Terms of Use, you will have ability to search up to 230529 listings and access to richer information than found on REALTOR.ca through my website.

