$799,999
Available - For Sale
Listing ID: W10421715
86 Blossom Cres , Toronto, M3N 2B2, Ontario
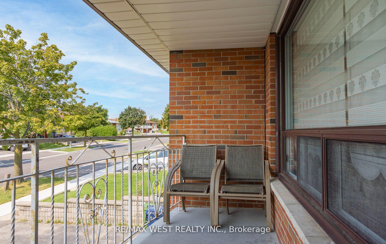
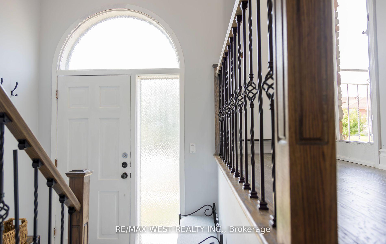
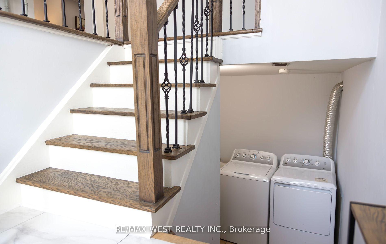
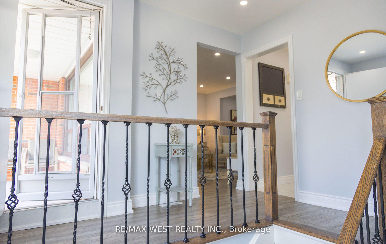
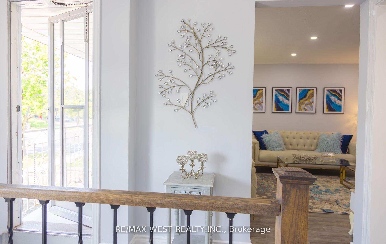
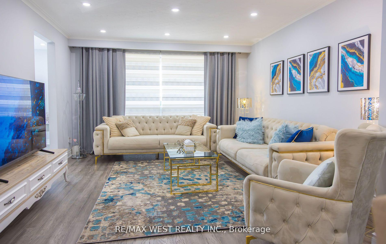
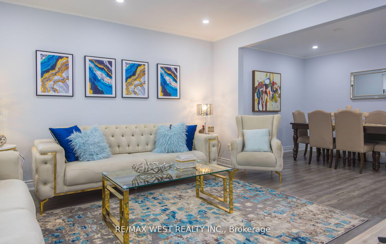
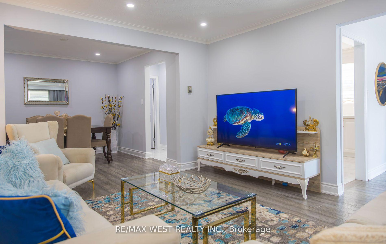
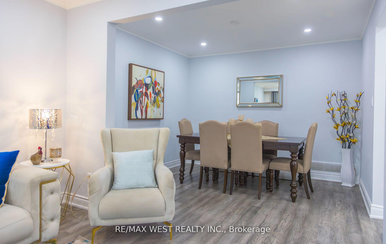
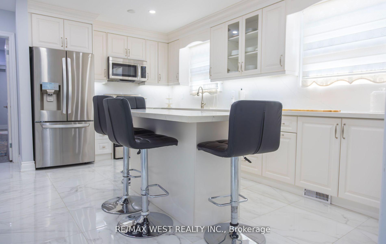
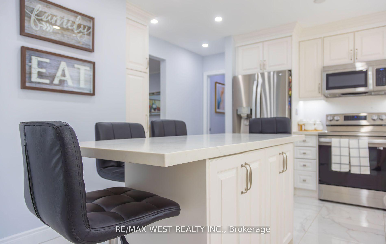
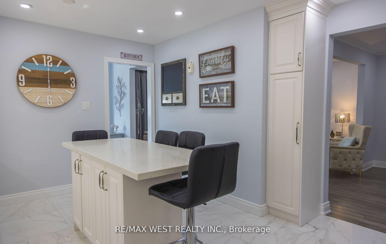
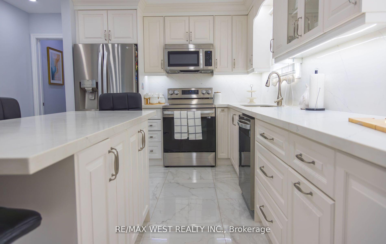
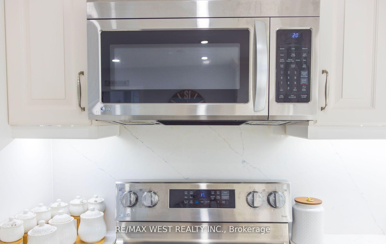
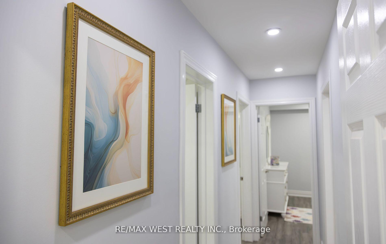
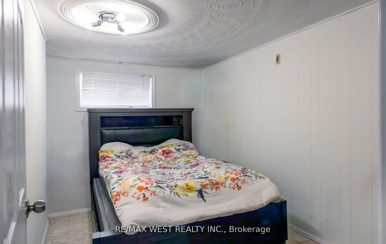
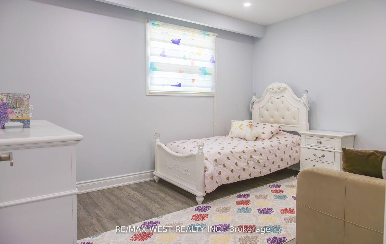
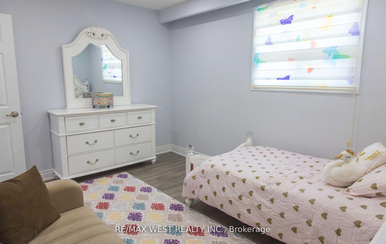
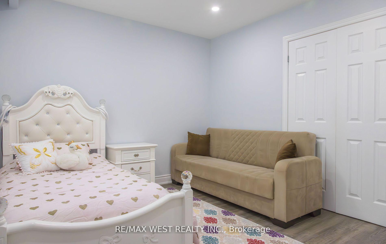
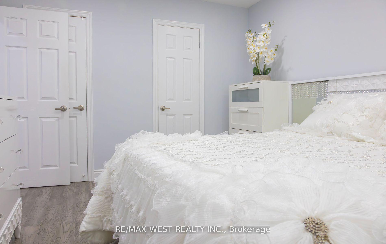
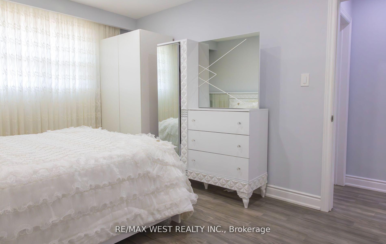
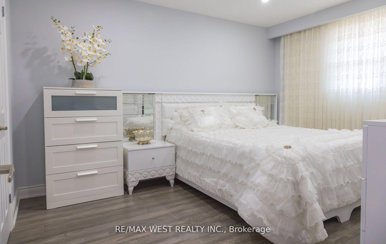

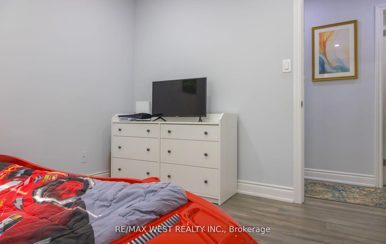
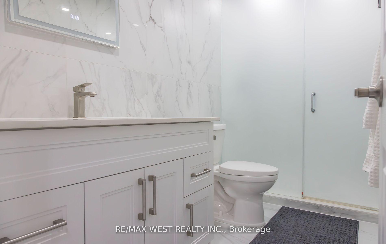
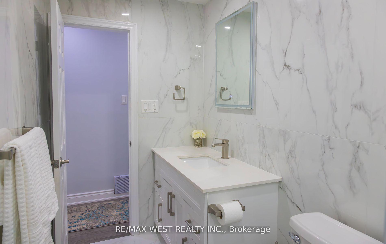
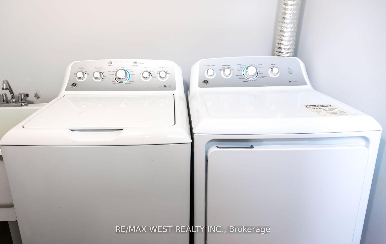
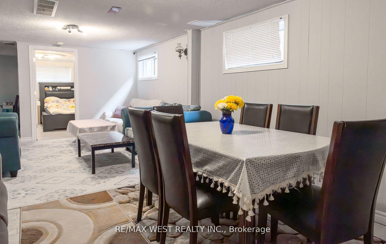
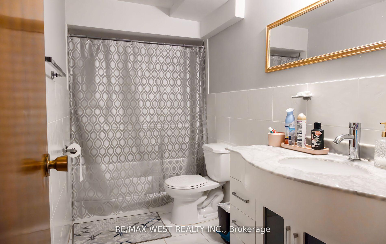
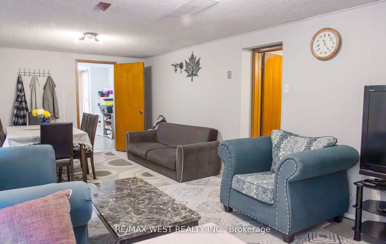
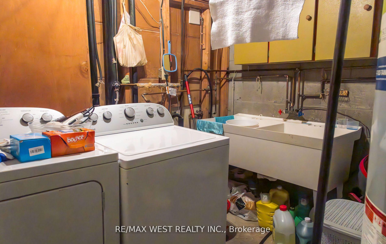
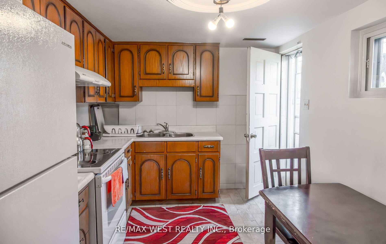
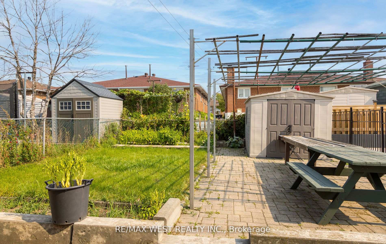
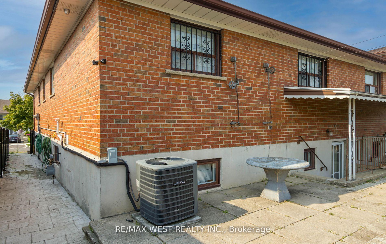
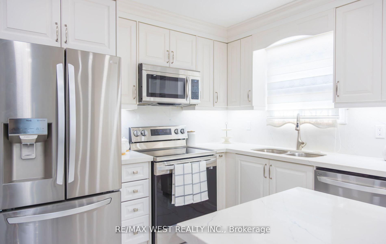
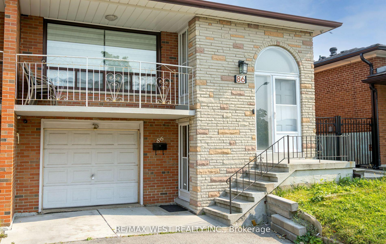
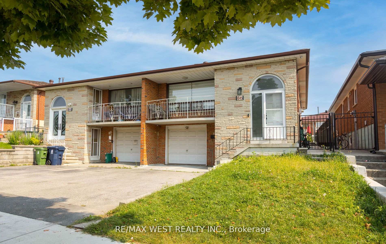
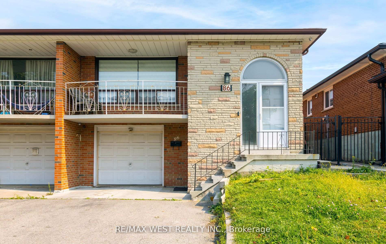
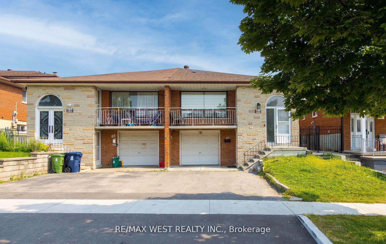







































| Fantastic location semi-Detached Raised Bungalow Situated On A Large 30X 120 Lot. Features a Fully Renovated New Main Floor, All New Hardwood Flooring . Bathroom, Kitchen. S/S Appliances, Stone Countertops, Continuous Backsplash, Large, Floor Tiles, Center Kitchen Island, Main Floor, Separate Laundry Finished Basement With Kitchen , Washroom bedroom with Separate Laundry With Two Walk outs. No Need For A Car; New TTC Extension! Links Directly To York University , Humber College, Shopping, HWYs |
| Extras: Two Washers And Dryers, S/S Fridge, Stove, Dishwasher, Built- In Microwave, Bsmt Fridge, Stove. |
| Price | $799,999 |
| Taxes: | $3264.75 |
| Address: | 86 Blossom Cres , Toronto, M3N 2B2, Ontario |
| Lot Size: | 30.03 x 120.14 (Feet) |
| Directions/Cross Streets: | Hwy 400 & Finch |
| Rooms: | 7 |
| Rooms +: | 3 |
| Bedrooms: | 3 |
| Bedrooms +: | 1 |
| Kitchens: | 1 |
| Kitchens +: | 1 |
| Family Room: | N |
| Basement: | Finished, Sep Entrance |
| Property Type: | Semi-Detached |
| Style: | Bungalow-Raised |
| Exterior: | Brick |
| Garage Type: | Built-In |
| (Parking/)Drive: | Other |
| Drive Parking Spaces: | 3 |
| Pool: | None |
| Approximatly Square Footage: | 1100-1500 |
| Fireplace/Stove: | N |
| Heat Source: | Gas |
| Heat Type: | Forced Air |
| Central Air Conditioning: | Central Air |
| Sewers: | Sewers |
| Water: | Municipal |
$
%
Years
This calculator is for demonstration purposes only. Always consult a professional
financial advisor before making personal financial decisions.
| Although the information displayed is believed to be accurate, no warranties or representations are made of any kind. |
| RE/MAX WEST REALTY INC. |
- Listing -1 of 0
|
|

Simon Huang
Broker
Bus:
905-241-2222
Fax:
905-241-3333
| Book Showing | Email a Friend |
Jump To:
At a Glance:
| Type: | Freehold - Semi-Detached |
| Area: | Toronto |
| Municipality: | Toronto |
| Neighbourhood: | Glenfield-Jane Heights |
| Style: | Bungalow-Raised |
| Lot Size: | 30.03 x 120.14(Feet) |
| Approximate Age: | |
| Tax: | $3,264.75 |
| Maintenance Fee: | $0 |
| Beds: | 3+1 |
| Baths: | 2 |
| Garage: | 0 |
| Fireplace: | N |
| Air Conditioning: | |
| Pool: | None |
Locatin Map:
Payment Calculator:

Listing added to your favorite list
Looking for resale homes?

By agreeing to Terms of Use, you will have ability to search up to 230529 listings and access to richer information than found on REALTOR.ca through my website.

